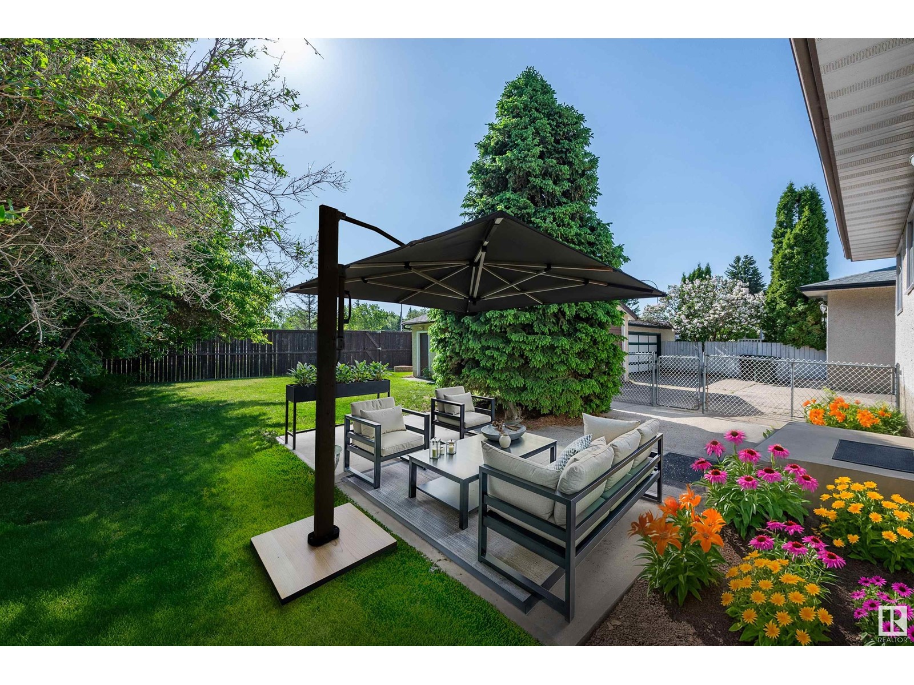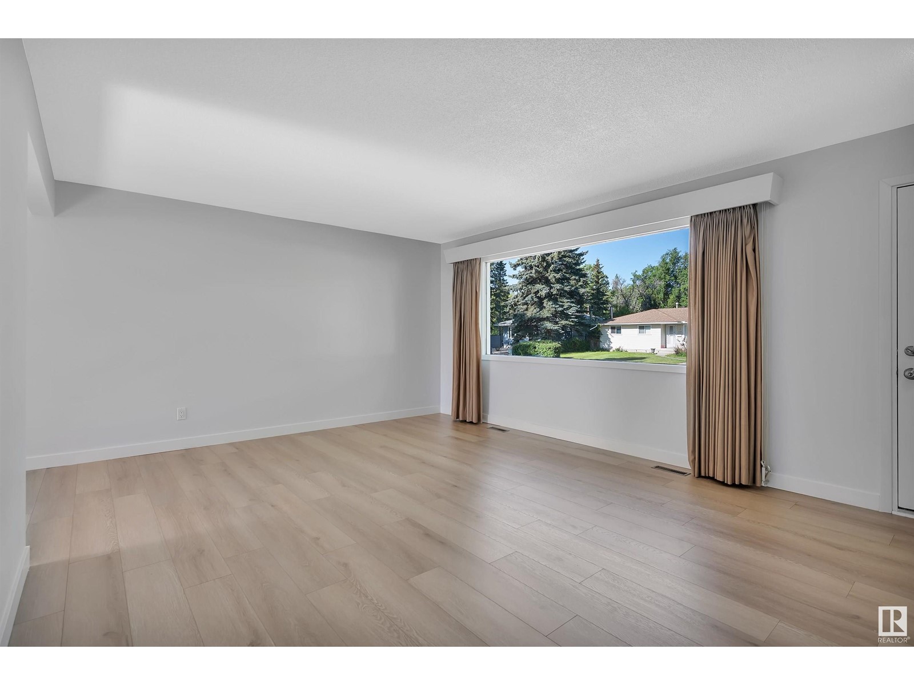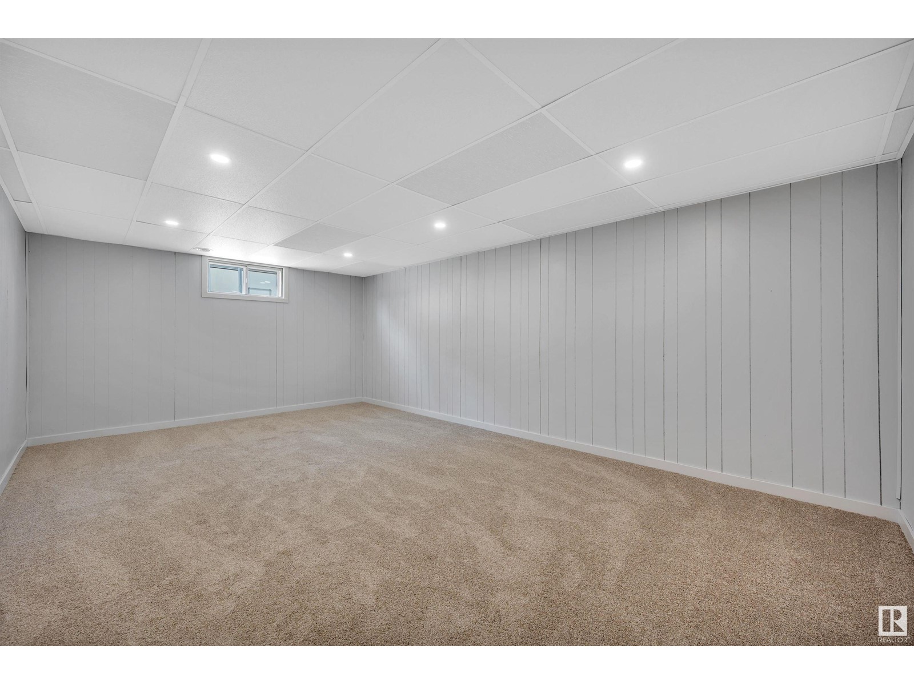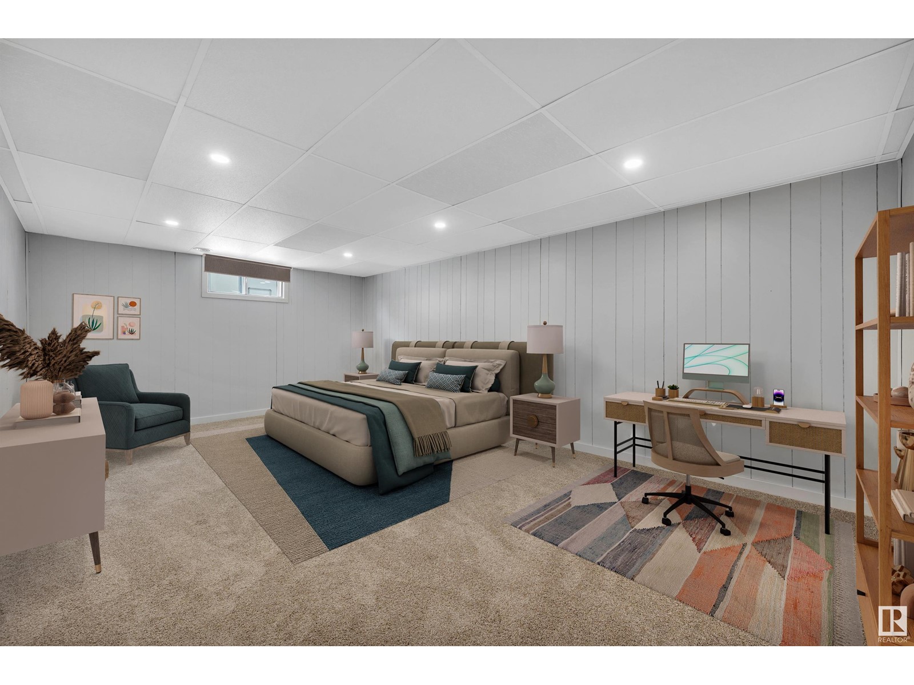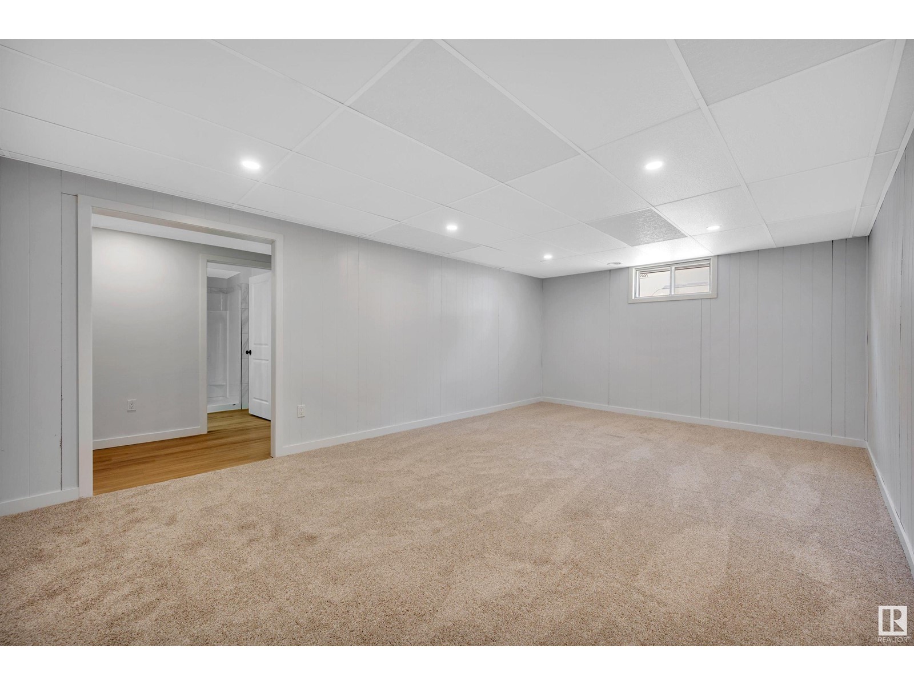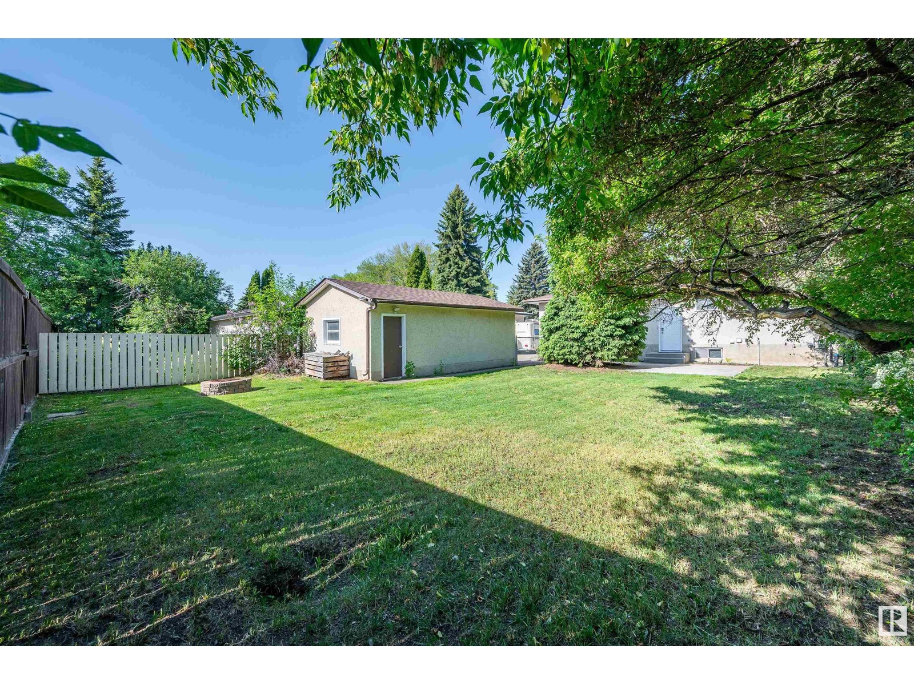141 Marion Dr Sherwood Park, Alberta T8A 2G8
$449,000
This home has been nicely refreshed and is ready for you! Situated close to schools, shopping and major routes, this would make a perfect home for first-time buyer or investor. Updates include fresh paint throughout, giving the home a crisp, clean feel. Beautiful waterproof laminate spans most of the main floor and there is new carpet and underlay throughout the home. The updated kitchen has stainless appliances and stylish task lighting above peninsula. Dinette is great for family dining and is joined by the massive living room with large picture window. Down the hall is a lovely 4 piece bath with tiled shower/tub. There are 3 BRs down the hall, and the Primary has a 2-pc ensuite. Enjoy the bright Family room with fireplace downstairs, perfect for movie nights! There is a massive BR/Rec Rm next to it with a NEW bath across the hall, BR and large utility room with NEW HWT. Large yard with patio and treed privacy next to the single garage. A/C too! Some photos are virtually staged. Great home! (id:61585)
Property Details
| MLS® Number | E4439853 |
| Property Type | Single Family |
| Neigbourhood | Mills Haven |
| Amenities Near By | Schools, Shopping |
| Features | Private Setting, Treed, Flat Site |
| Structure | Fire Pit, Patio(s) |
Building
| Bathroom Total | 3 |
| Bedrooms Total | 4 |
| Appliances | Dishwasher, Dryer, Microwave Range Hood Combo, Refrigerator, Stove, Washer |
| Architectural Style | Bungalow |
| Basement Development | Finished |
| Basement Type | Full (finished) |
| Constructed Date | 1970 |
| Construction Style Attachment | Detached |
| Cooling Type | Central Air Conditioning |
| Fireplace Fuel | Gas |
| Fireplace Present | Yes |
| Fireplace Type | Unknown |
| Half Bath Total | 1 |
| Heating Type | Forced Air |
| Stories Total | 1 |
| Size Interior | 1,163 Ft2 |
| Type | House |
Parking
| Detached Garage |
Land
| Acreage | No |
| Fence Type | Fence |
| Land Amenities | Schools, Shopping |
| Size Irregular | 613 |
| Size Total | 613 M2 |
| Size Total Text | 613 M2 |
Rooms
| Level | Type | Length | Width | Dimensions |
|---|---|---|---|---|
| Lower Level | Family Room | 4.53 m | 5.39 m | 4.53 m x 5.39 m |
| Lower Level | Bedroom 4 | 3.99 m | 3.7 m | 3.99 m x 3.7 m |
| Lower Level | Recreation Room | 3.89 m | 6.2 m | 3.89 m x 6.2 m |
| Main Level | Living Room | 4.09 m | 5.58 m | 4.09 m x 5.58 m |
| Main Level | Dining Room | 4.24 m | 2.08 m | 4.24 m x 2.08 m |
| Main Level | Kitchen | 4.09 m | 2.93 m | 4.09 m x 2.93 m |
| Main Level | Primary Bedroom | 4.07 m | 3.06 m | 4.07 m x 3.06 m |
| Main Level | Bedroom 2 | 3.61 m | 2.39 m | 3.61 m x 2.39 m |
| Main Level | Bedroom 3 | 3.63 m | 3.03 m | 3.63 m x 3.03 m |
Contact Us
Contact us for more information
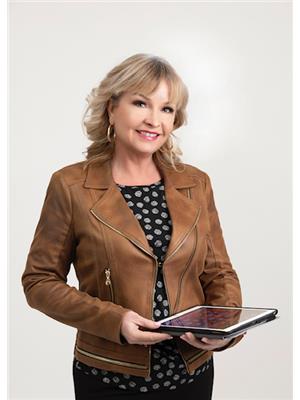
Cheryl L. Kurek
Associate
www.cherylkurek.com/
twitter.com/ckurek
www.facebook.com/cherylkurekrealtor/?ref=aymt_homepage_panel
www.linkedin.com/in/cheryl-kurek-1934184/
510- 800 Broadmoor Blvd
Sherwood Park, Alberta T8A 4Y6
(780) 449-2800
(780) 449-3499



