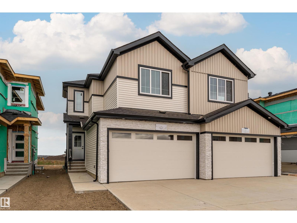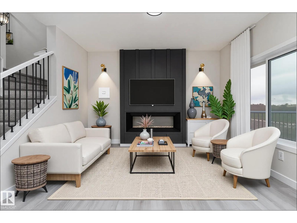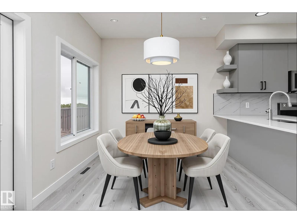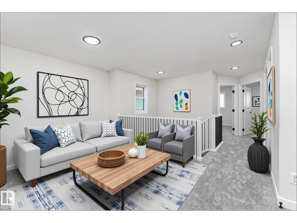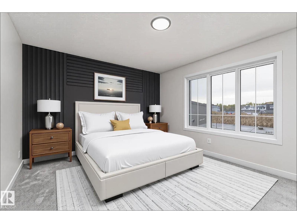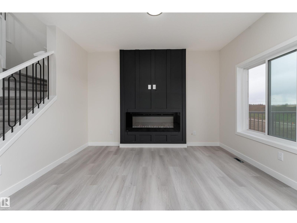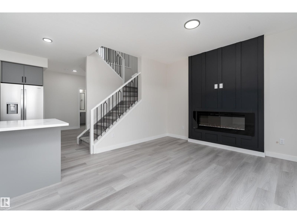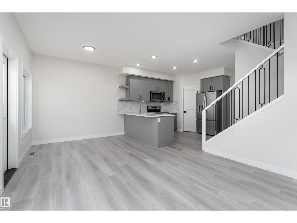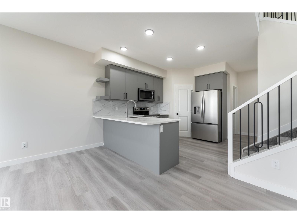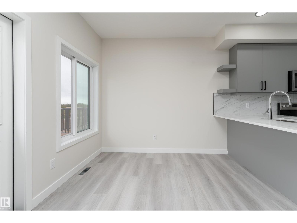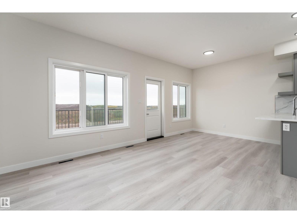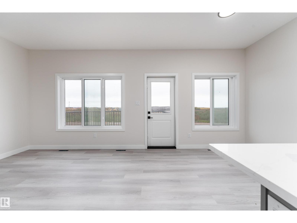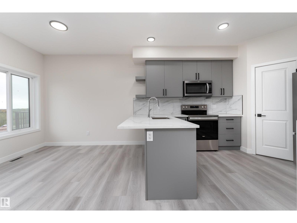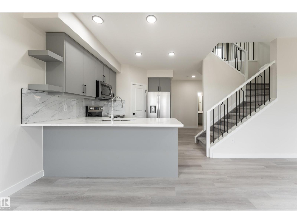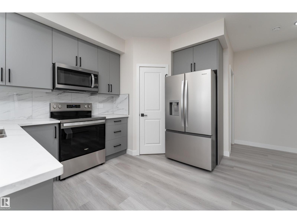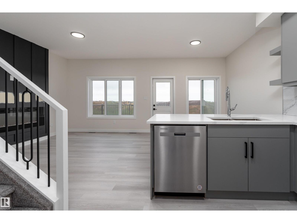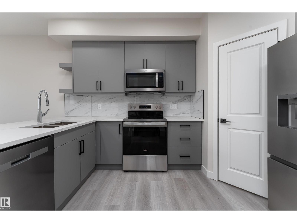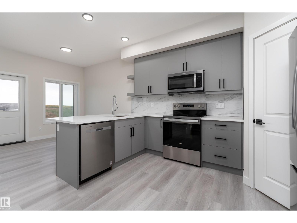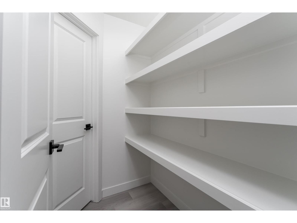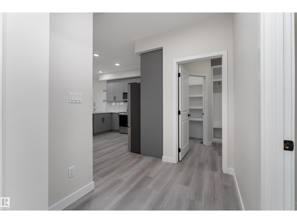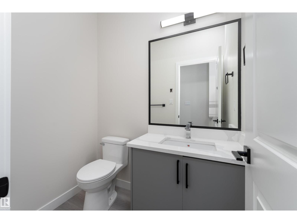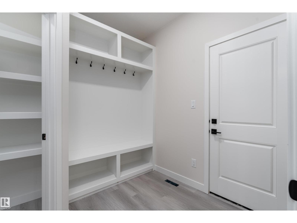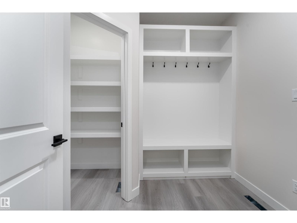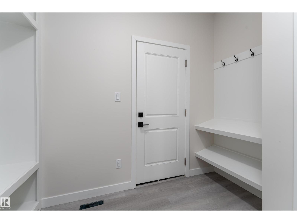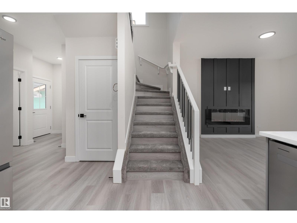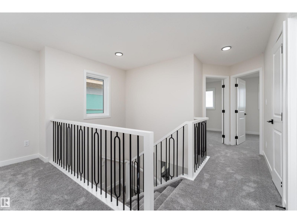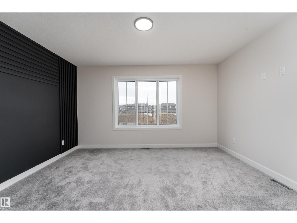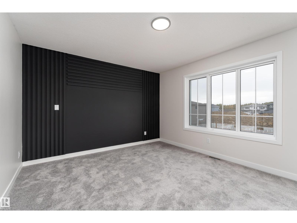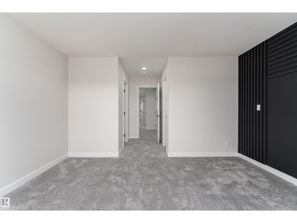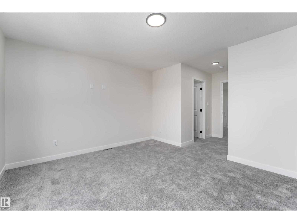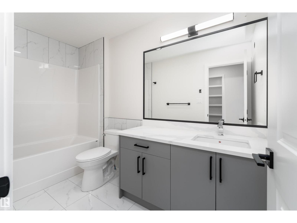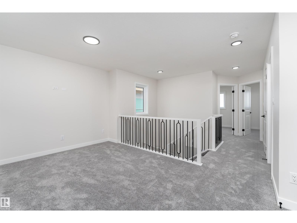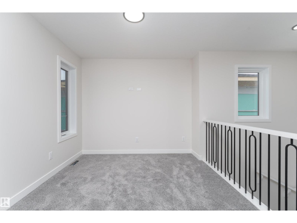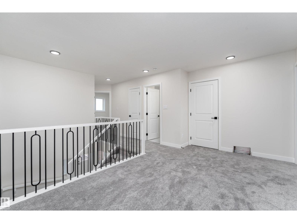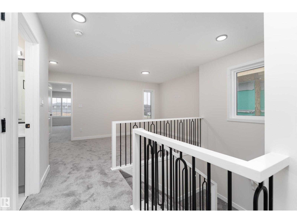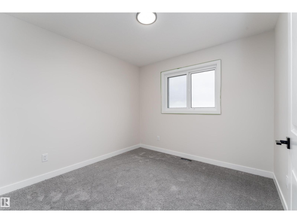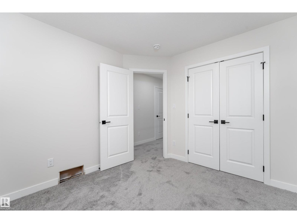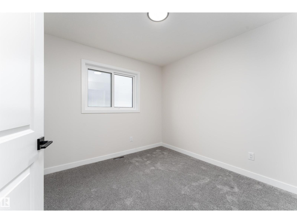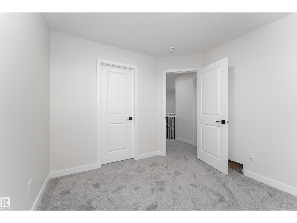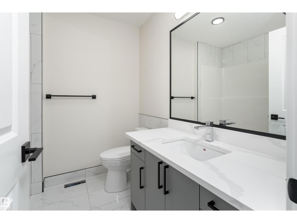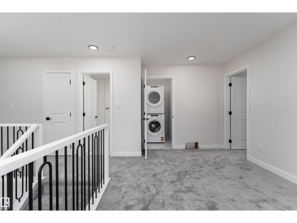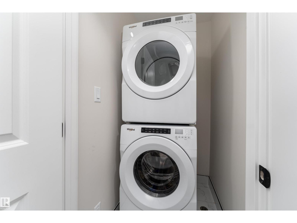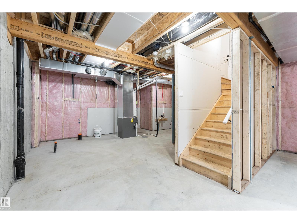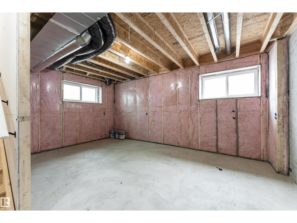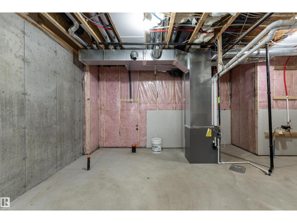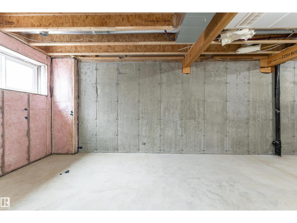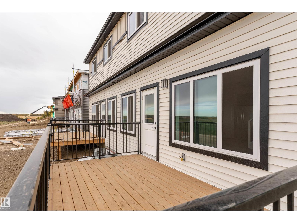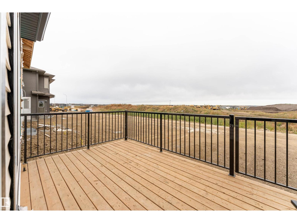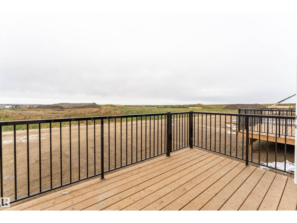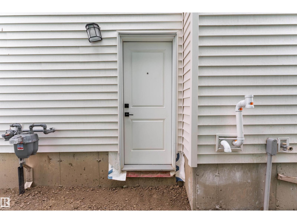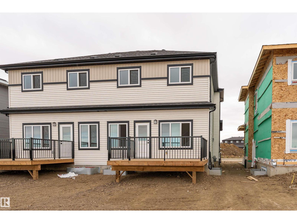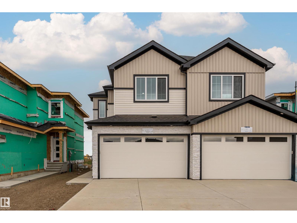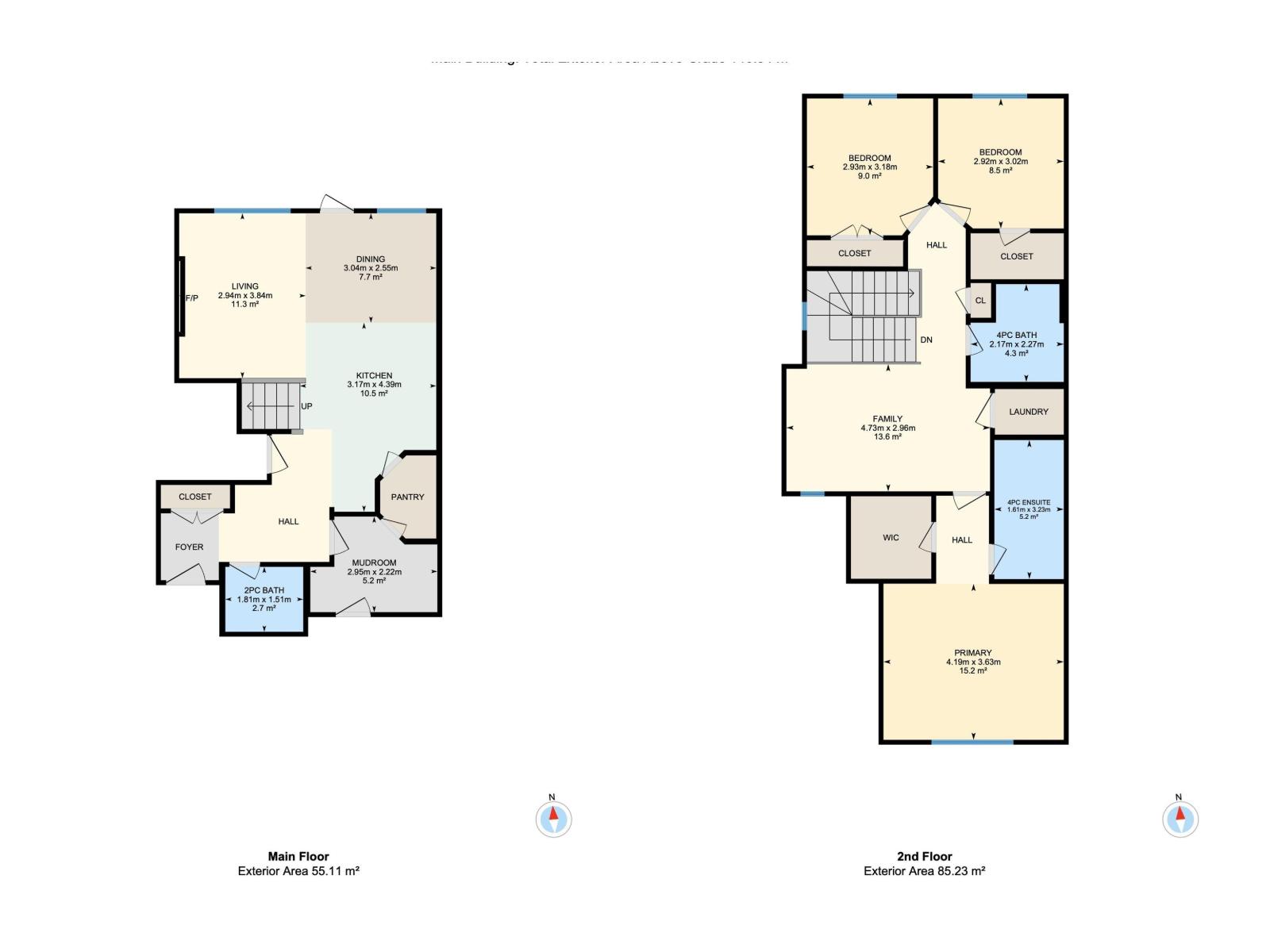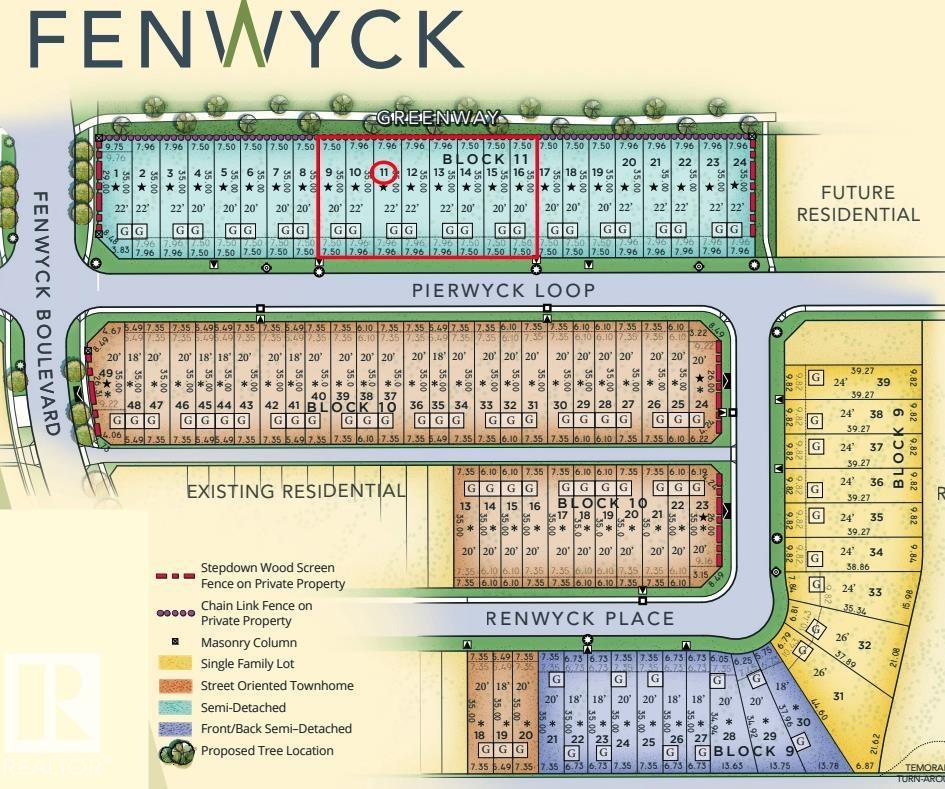3 Bedroom
3 Bathroom
1,587 ft2
Fireplace
Forced Air
$450,000
Step into the perfect blend of comfort and modern style with this brand new, 1587 sq ft duplex in Spruce Groves Pierwyck neighbourhood. The open concept main floor is filled with natural light from large windows and features a cozy living room with fireplace, a stylish kitchen with plenty of counter space, and a convenient 2-piece bath. Upstairs you’ll find a bonus room, three spacious bedrooms including a primary retreat with walk-in closet and a luxurious 4-piece ensuite, plus an additional 4-piece bathroom. The full unfinished basement and double attached garage provide even more potential and storage. Enjoy warm summer days on your deck, with easy access to Links Golf Course, Shopping, restaurants and schools. With all new appliances, a separate entrance, and the pride of being the very first to call it home, this property is truly a rare find waiting for you. Some photos are virtually staged for representation. (id:63502)
Property Details
|
MLS® Number
|
E4459968 |
|
Property Type
|
Single Family |
|
Neigbourhood
|
Fenwyck |
|
Amenities Near By
|
Golf Course, Playground, Schools, Shopping |
|
Features
|
No Animal Home, No Smoking Home |
|
Structure
|
Deck |
Building
|
Bathroom Total
|
3 |
|
Bedrooms Total
|
3 |
|
Appliances
|
Dishwasher, Dryer, Microwave Range Hood Combo, Refrigerator, Stove, Washer |
|
Basement Development
|
Unfinished |
|
Basement Type
|
Full (unfinished) |
|
Constructed Date
|
2025 |
|
Construction Style Attachment
|
Semi-detached |
|
Fire Protection
|
Smoke Detectors |
|
Fireplace Fuel
|
Unknown |
|
Fireplace Present
|
Yes |
|
Fireplace Type
|
Insert |
|
Half Bath Total
|
1 |
|
Heating Type
|
Forced Air |
|
Stories Total
|
2 |
|
Size Interior
|
1,587 Ft2 |
|
Type
|
Duplex |
Parking
Land
|
Acreage
|
No |
|
Land Amenities
|
Golf Course, Playground, Schools, Shopping |
Rooms
| Level |
Type |
Length |
Width |
Dimensions |
|
Basement |
Storage |
|
|
8.90 × 5.66 |
|
Main Level |
Living Room |
|
|
3.85 × 3.72 |
|
Main Level |
Dining Room |
|
|
2.68 × 2.24 |
|
Main Level |
Kitchen |
|
|
4.21 × 2.26 |
|
Main Level |
Mud Room |
|
|
2.19 × 2.82 |
|
Main Level |
Pantry |
|
|
1.86 × 1.29 |
|
Upper Level |
Family Room |
|
|
2.91 × 4.22 |
|
Upper Level |
Primary Bedroom |
|
|
5.67 × 4.43 |
|
Upper Level |
Bedroom 2 |
|
|
3.20 × 2.92 |
|
Upper Level |
Bedroom 3 |
|
|
3.03 × 2.93 |
|
Upper Level |
Laundry Room |
|
|
1.06 × 1.51 |
