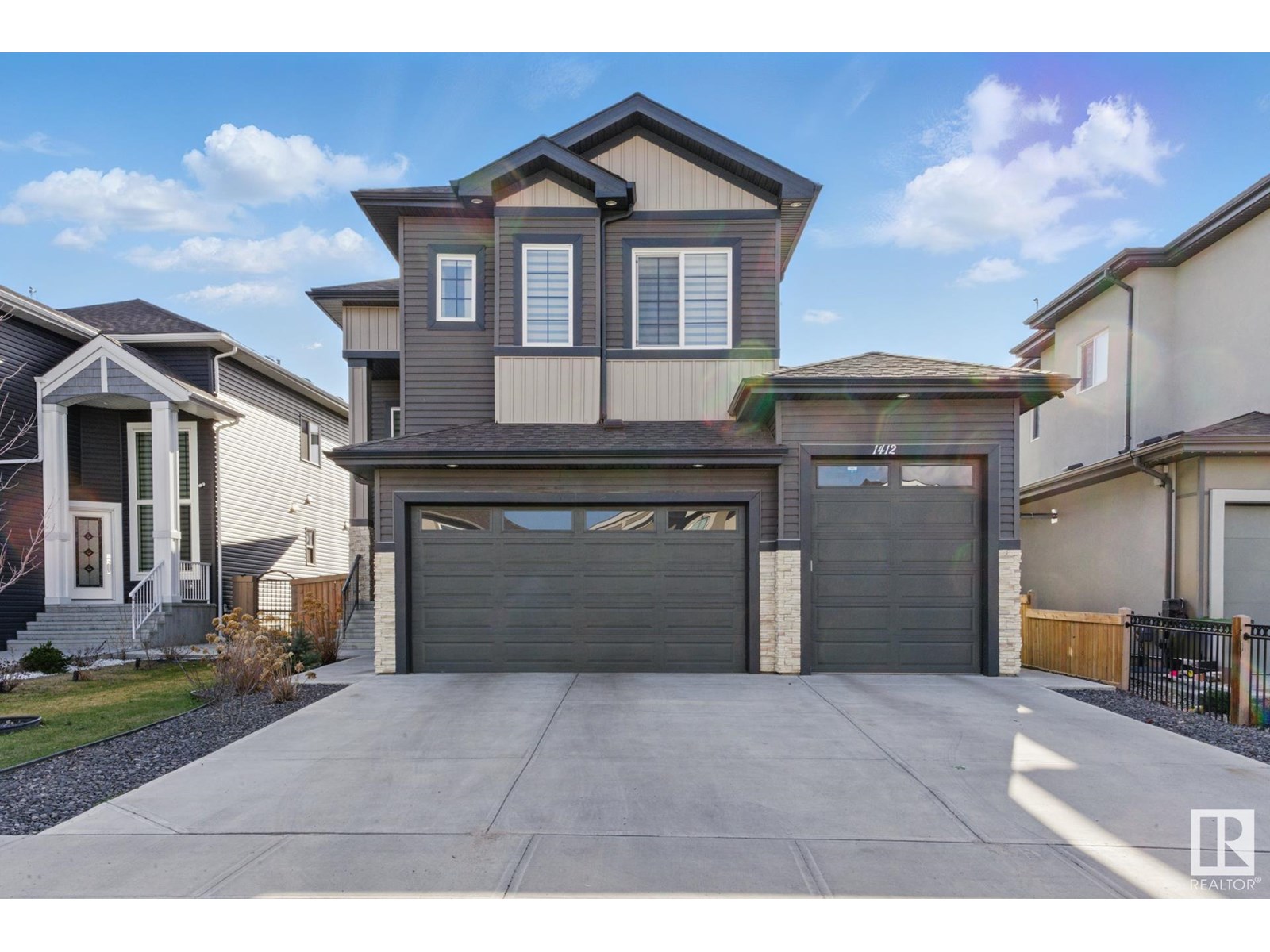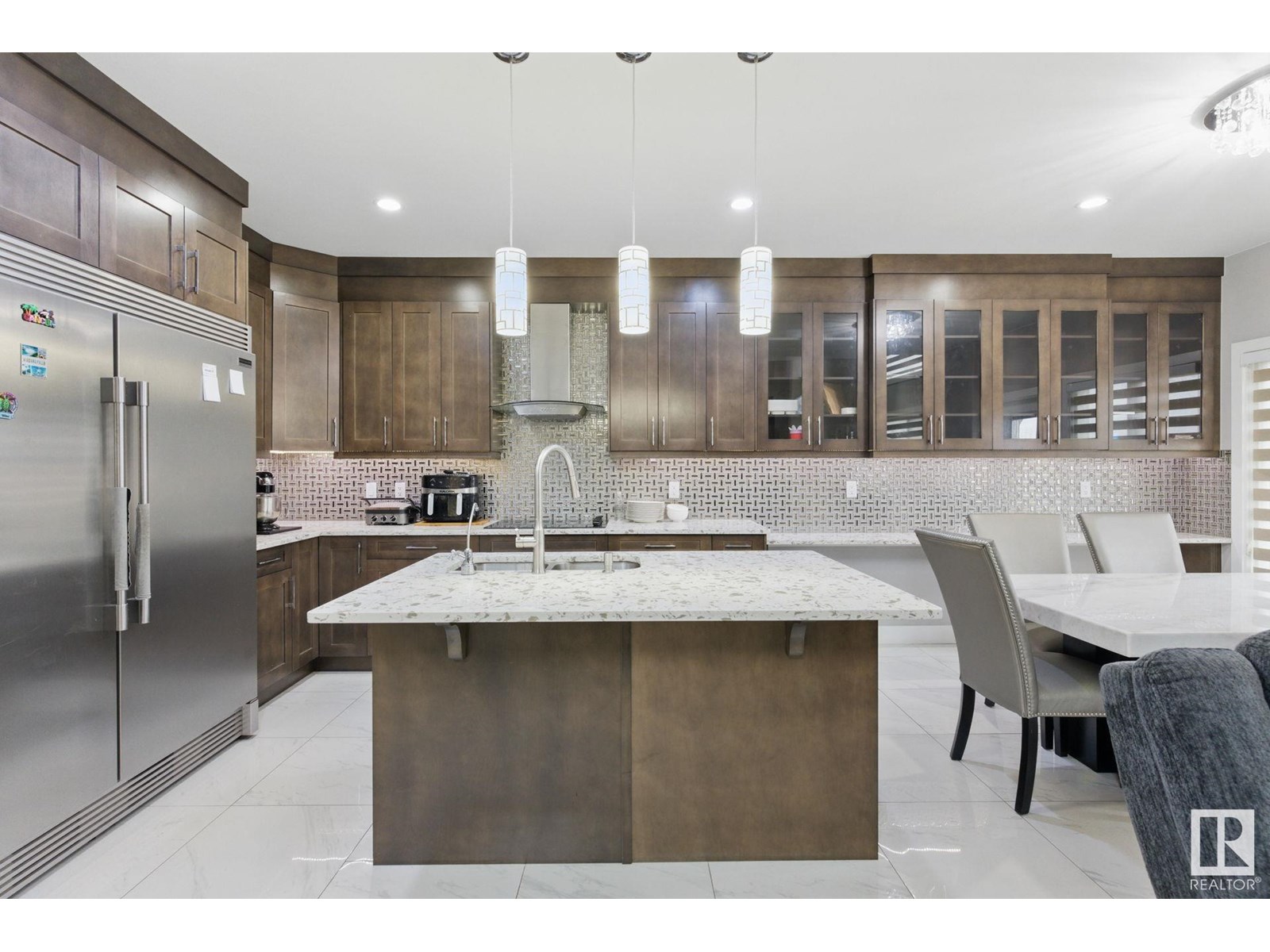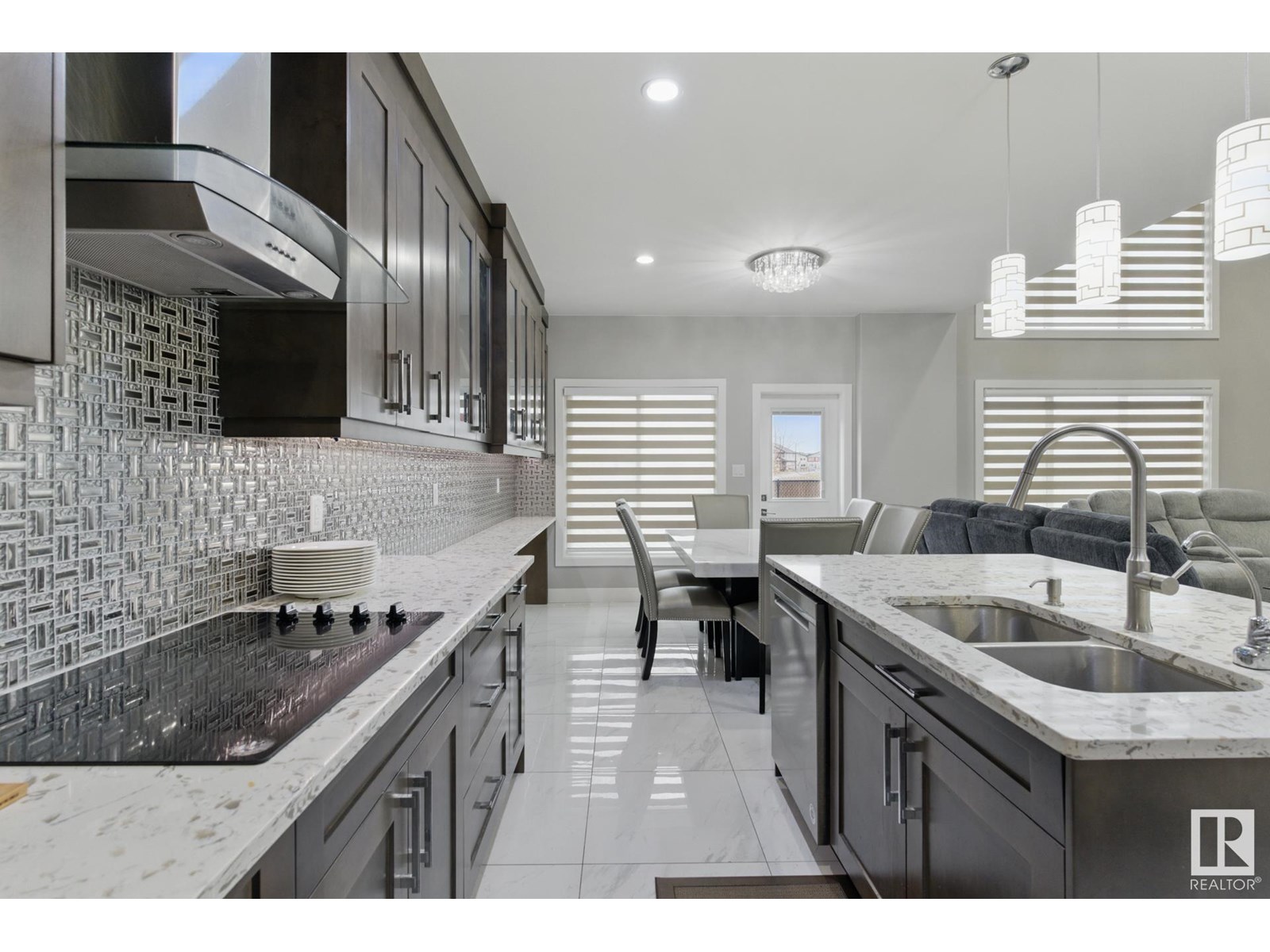1412 25 St Nw Edmonton, Alberta T6T 2K7
$879,900
Northeast-facing 2300 SqFt home on a 38' pocket lot backing onto a park in Laurel! Features a 4-car heated tandem garage, solar panels, central A/C, water purifier & softener, plus a 2-bedroom legal basement suite with separate entrance. Main floor includes a bedroom with full ensuite (seat shower). Upgraded throughout with 19' open-to-above living room, spice kitchen with gas stove & built-ins, extended kitchen with all-fridge/all-freezer, quartz counters, soft-close cabinets to ceiling, and under-cabinet lighting. Enjoy 9' ceilings on all levels, 10' in primary BR, ceramic tile on main, luxury laminate upstairs, crystal LED lights, ceiling fans in all rooms, zebra blinds, illuminated stairs, and tile fireplace. Exterior offers 16x12 concrete patio, sidewalk, landscaping, privacy fence, and premium siding. Walking distance to Svend Hansen School. Flexible possession available! (id:61585)
Property Details
| MLS® Number | E4444791 |
| Property Type | Single Family |
| Neigbourhood | Laurel |
| Amenities Near By | Park, Public Transit, Schools, Shopping |
Building
| Bathroom Total | 4 |
| Bedrooms Total | 6 |
| Amenities | Ceiling - 10ft, Ceiling - 9ft |
| Appliances | Dishwasher, Garage Door Opener Remote(s), Garage Door Opener, Hood Fan, Oven - Built-in, Water Softener, Dryer, Refrigerator, Two Stoves, Two Washers |
| Basement Development | Finished |
| Basement Features | Suite |
| Basement Type | Full (finished) |
| Constructed Date | 2019 |
| Construction Style Attachment | Detached |
| Cooling Type | Central Air Conditioning |
| Heating Type | Forced Air |
| Stories Total | 2 |
| Size Interior | 2,299 Ft2 |
| Type | House |
Parking
| Heated Garage | |
| R V | |
| Attached Garage |
Land
| Acreage | No |
| Fence Type | Fence |
| Land Amenities | Park, Public Transit, Schools, Shopping |
| Size Irregular | 493.97 |
| Size Total | 493.97 M2 |
| Size Total Text | 493.97 M2 |
Rooms
| Level | Type | Length | Width | Dimensions |
|---|---|---|---|---|
| Basement | Bedroom 5 | 9'10"12'3 | ||
| Basement | Bedroom 6 | 13'5"*10'11 | ||
| Main Level | Living Room | 12'9"*14"5" | ||
| Main Level | Dining Room | 10'6"*10'7" | ||
| Main Level | Kitchen | 11'4"*10'6" | ||
| Main Level | Family Room | 14'1"*14'4" | ||
| Main Level | Bedroom 4 | 9'8"*10' | ||
| Upper Level | Primary Bedroom | 15'5"*12'11 | ||
| Upper Level | Bedroom 2 | 12'11"*13'3 | ||
| Upper Level | Bedroom 3 | 10'10"*9'10 | ||
| Upper Level | Bonus Room | 9'2"*10' |
Contact Us
Contact us for more information

Jassi Chahal
Associate
1400-10665 Jasper Ave Nw
Edmonton, Alberta T5J 3S9
(403) 262-7653
























