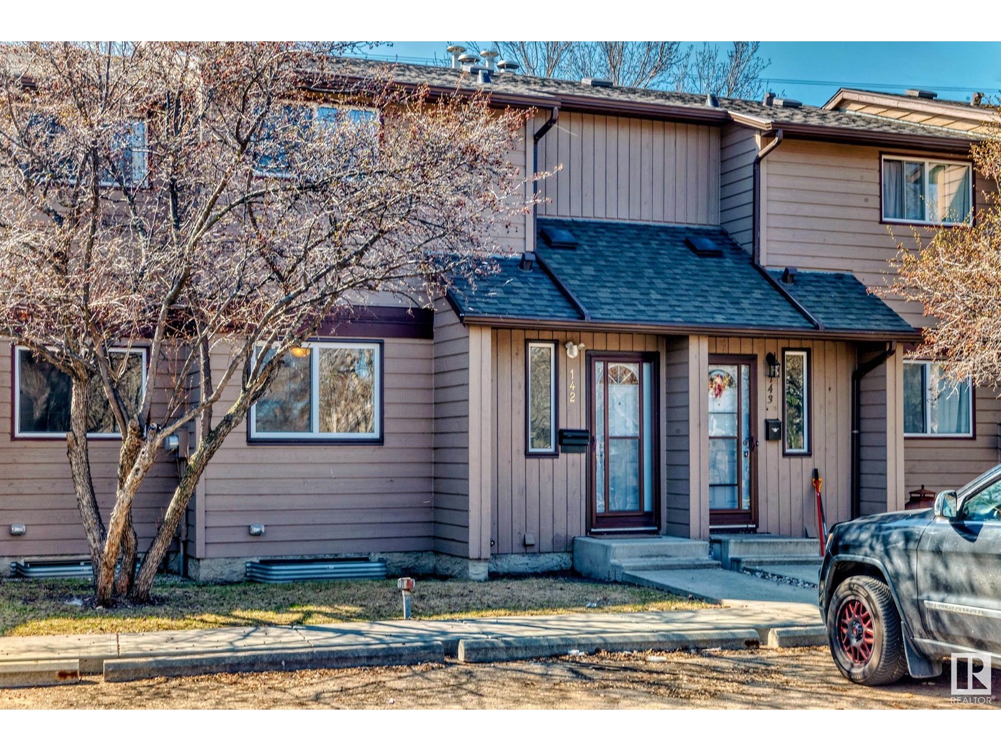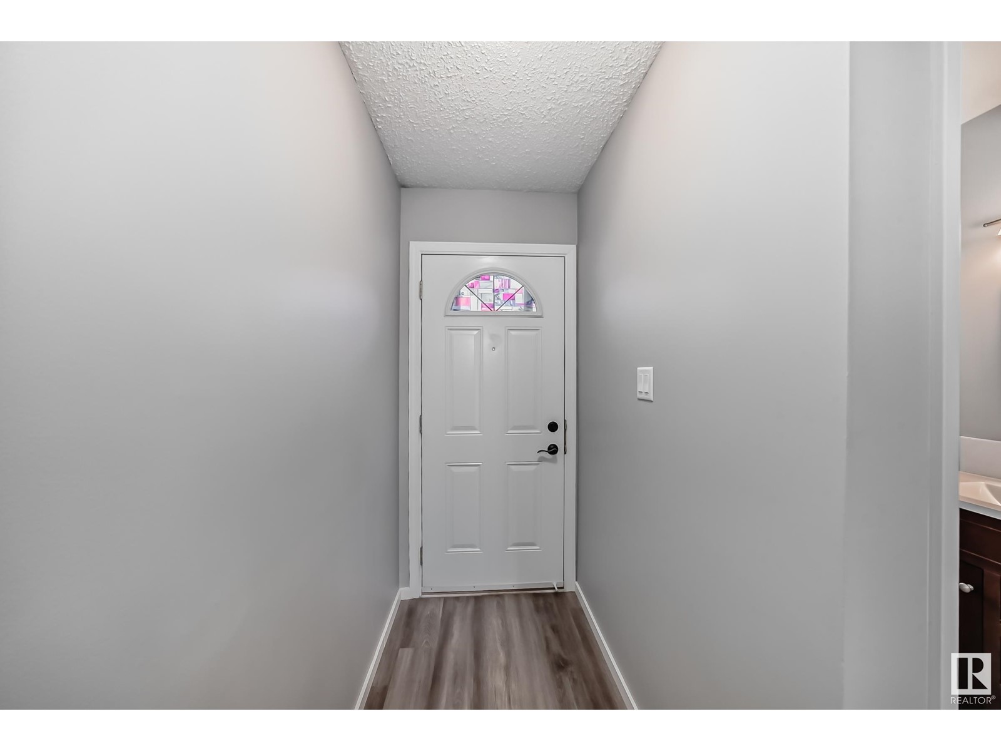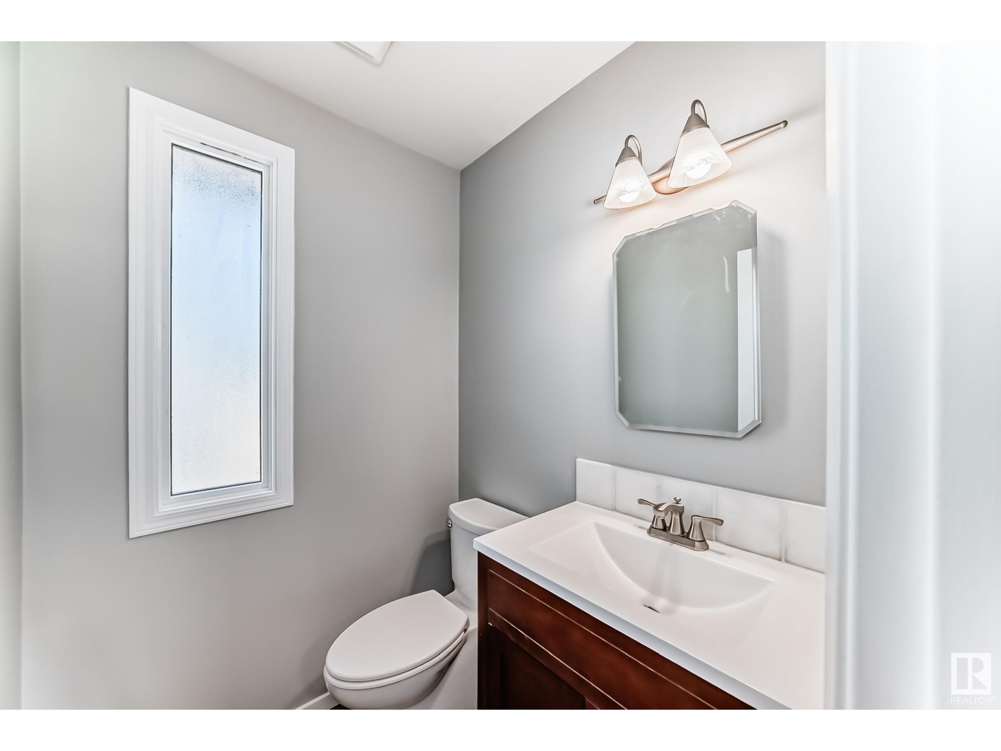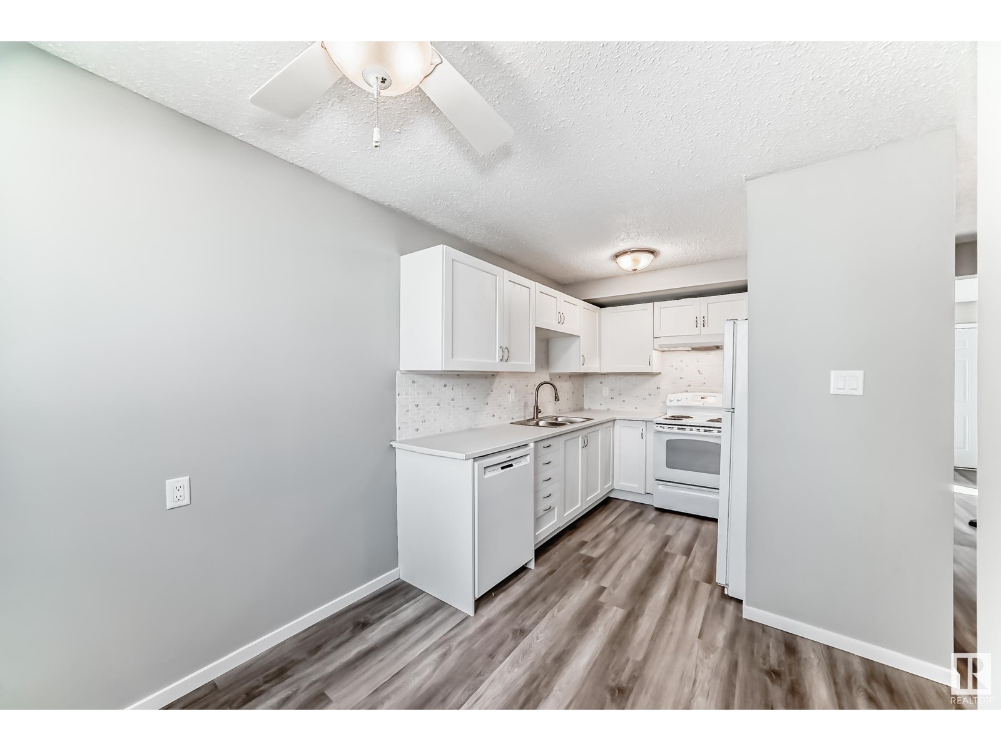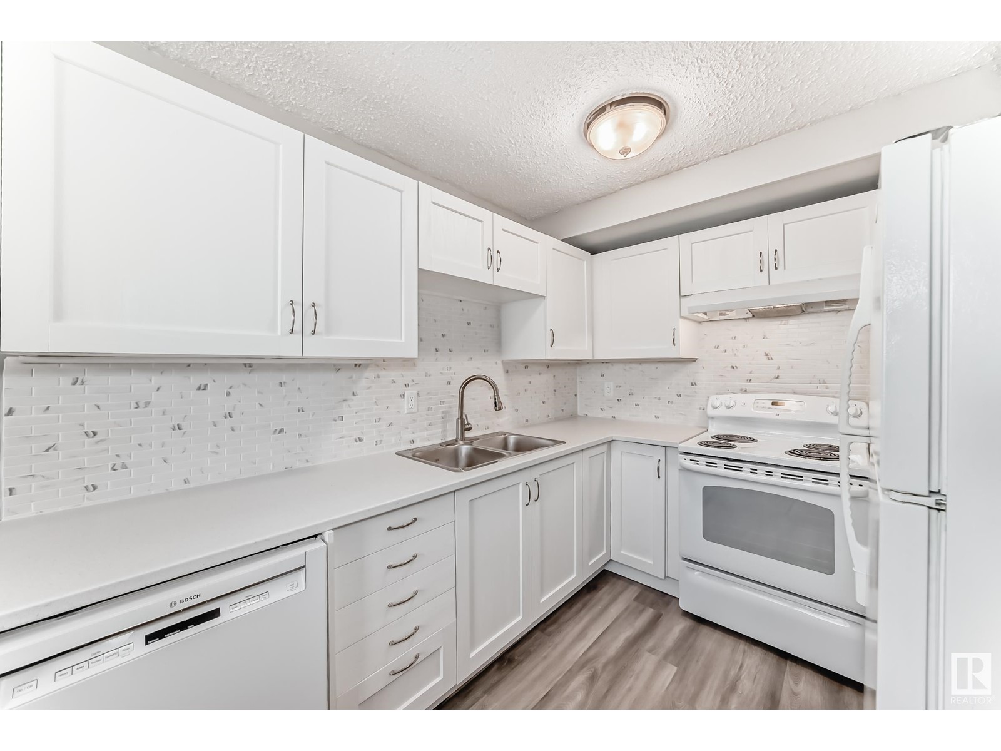#142 10633 31 Av Nw Nw Edmonton, Alberta T6J 4N4
$232,000Maintenance, Exterior Maintenance, Insurance, Other, See Remarks
$365.53 Monthly
Maintenance, Exterior Maintenance, Insurance, Other, See Remarks
$365.53 Monthly3 bedroom townhouse style home in the desirable Steinhauer neighboorhood. Close to a park, and on a bus route. Walking distance to schools, shopping, outdoor rink, the YMCA, and Century Park LRT. Easy access to the Henday and Whitemud freeways. 2 parking stalls. Fantastic value at an affordable price! Move in ready - really. Exceptionally well renovated with an entirely new kitchen, flooring, plumbing and electrical fixtures, water heater, doors and trim, and a proper fresh paint throughout. Newer vinyl windows and attic insulation. Main level has a large and bright south facing living room with a woodburning corner fireplace overlooking a private and good-sized fenced yard backing onto a greenbelt. (id:61585)
Property Details
| MLS® Number | E4433509 |
| Property Type | Single Family |
| Neigbourhood | Steinhauer |
| Amenities Near By | Playground, Public Transit, Schools, Shopping |
| Features | No Smoking Home |
| Parking Space Total | 2 |
| Structure | Deck |
Building
| Bathroom Total | 2 |
| Bedrooms Total | 3 |
| Amenities | Vinyl Windows |
| Appliances | Dishwasher, Dryer, Fan, Hood Fan, Refrigerator, Stove, Washer |
| Basement Development | Unfinished |
| Basement Type | Full (unfinished) |
| Constructed Date | 1978 |
| Construction Style Attachment | Attached |
| Fireplace Fuel | Wood |
| Fireplace Present | Yes |
| Fireplace Type | Corner |
| Half Bath Total | 1 |
| Heating Type | Forced Air |
| Stories Total | 2 |
| Size Interior | 1,038 Ft2 |
| Type | Row / Townhouse |
Parking
| Stall |
Land
| Acreage | No |
| Fence Type | Fence |
| Land Amenities | Playground, Public Transit, Schools, Shopping |
Rooms
| Level | Type | Length | Width | Dimensions |
|---|---|---|---|---|
| Main Level | Living Room | 17.17 m | 11.1 m | 17.17 m x 11.1 m |
| Main Level | Dining Room | 8.08 m | 6.67 m | 8.08 m x 6.67 m |
| Main Level | Kitchen | 9.83 m | 8.5 m | 9.83 m x 8.5 m |
| Upper Level | Primary Bedroom | 13.16 m | 11.08 m | 13.16 m x 11.08 m |
| Upper Level | Bedroom 2 | 11.25 m | 8.5 m | 11.25 m x 8.5 m |
| Upper Level | Bedroom 3 | 9.5 m | 8.33 m | 9.5 m x 8.33 m |
Contact Us
Contact us for more information

Richard J. Audy
Associate
(780) 457-5240
www.richardaudy.com/
10630 124 St Nw
Edmonton, Alberta T5N 1S3
(780) 478-5478
(780) 457-5240
