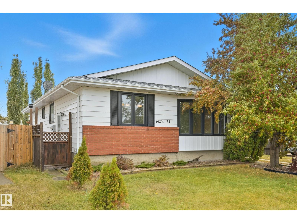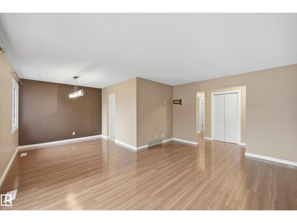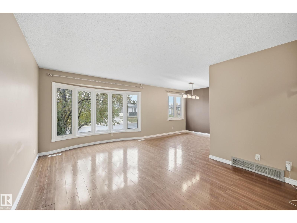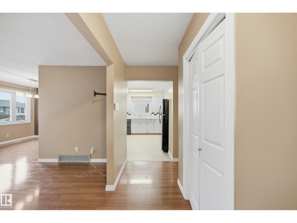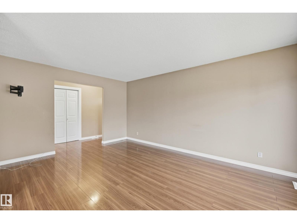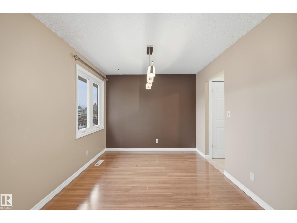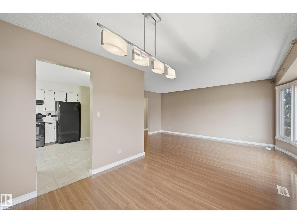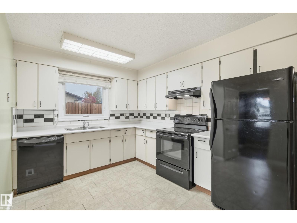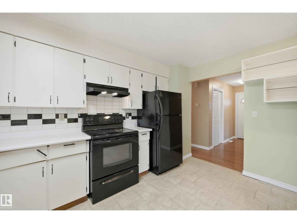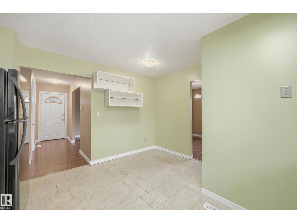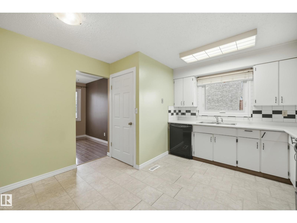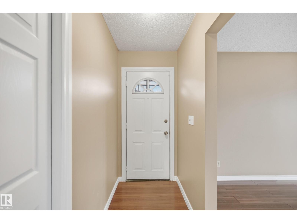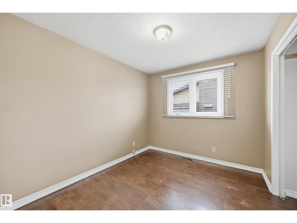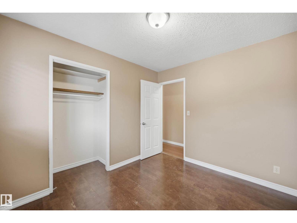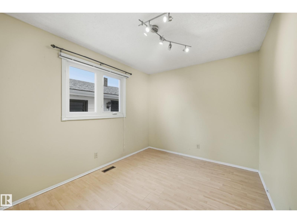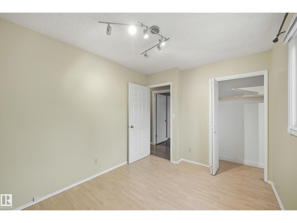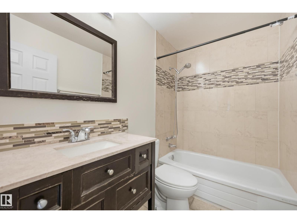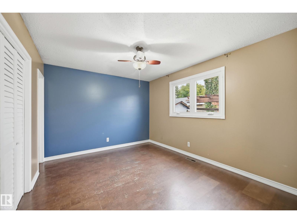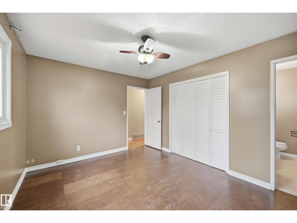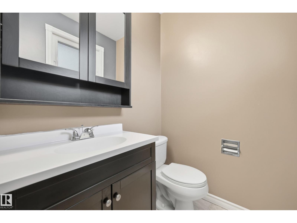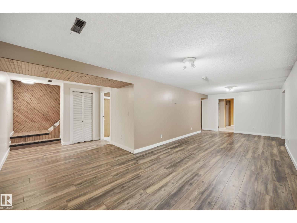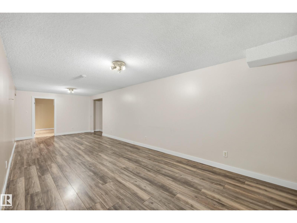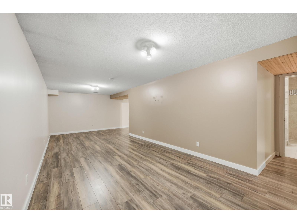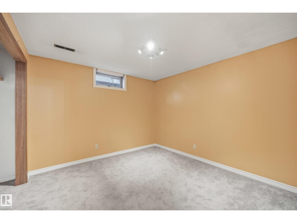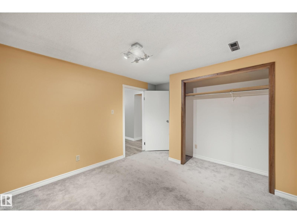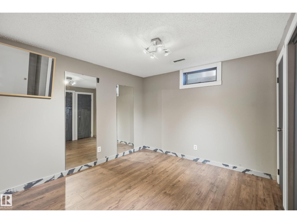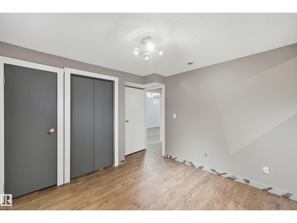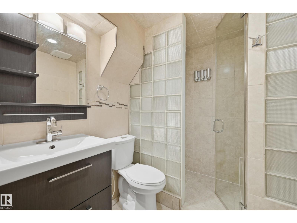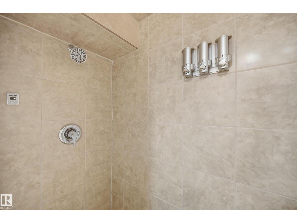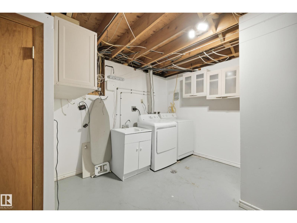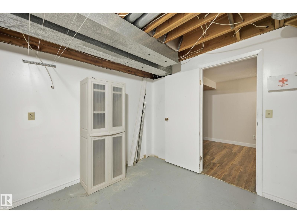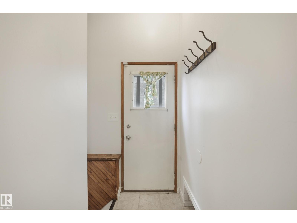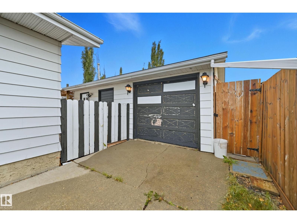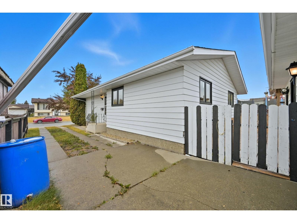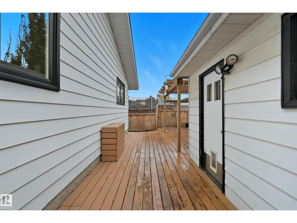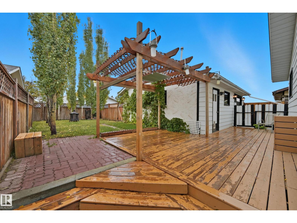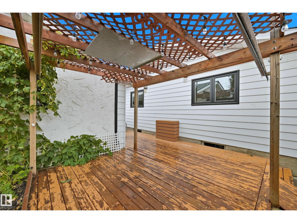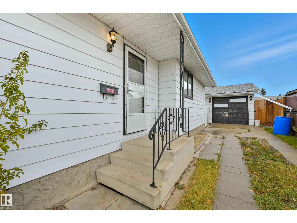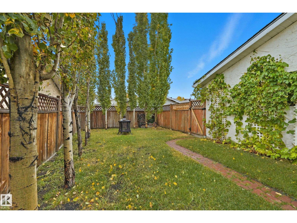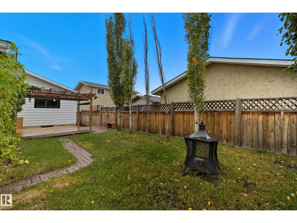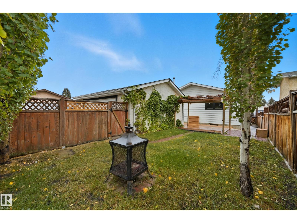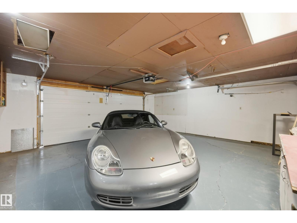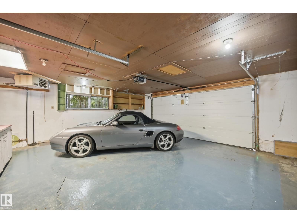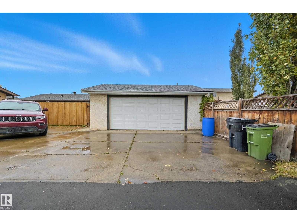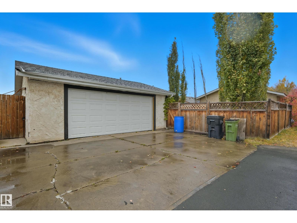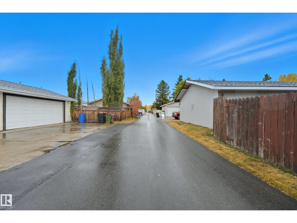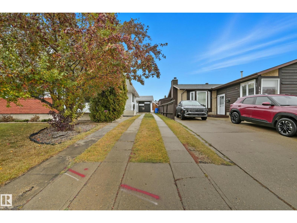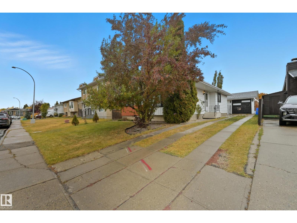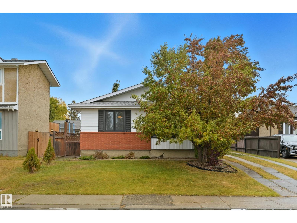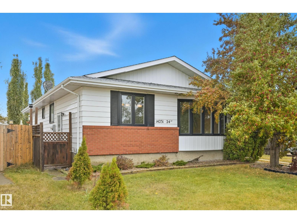5 Bedroom
2 Bathroom
1,023 ft2
Bungalow
Forced Air
$379,000
Charming Updated Bungalow in Bannerman with Finished Basement & Oversized Heated Garage! The main floor offers an Open Concept Living Area with stylish laminate flooring and a large bay window that fills the space with natural light. The kitchen and breakfast nook are conveniently located just steps away. The 3 spacious bedrooms, and a modern full bath. The Master suite with a renovated ensuite. A separate entrance to the fully finished basement, featuring 2 Bedrooms, a large family room, a full bath with a steam room, and a spacious laundry area. Outside, enjoy a fully fenced yard with a charming pergola, perfect for cozy outdoor gatherings. The oversized, double garage offering epoxy floors, 220V power, gas heat, and insulated, with room to park up to three more vehicles or an RV on the rear concrete pad. Upgrades Include: Windows, Flooring, Bathrooms. Located just steps from schools, parks, and the river valley, this home combines comfort, functionality, and value. (id:63502)
Property Details
|
MLS® Number
|
E4462021 |
|
Property Type
|
Single Family |
|
Neigbourhood
|
Bannerman |
|
Amenities Near By
|
Public Transit, Schools, Shopping |
|
Features
|
See Remarks |
Building
|
Bathroom Total
|
2 |
|
Bedrooms Total
|
5 |
|
Appliances
|
Dishwasher, Dryer, Garage Door Opener, Hood Fan, Refrigerator, Stove, Washer, Window Coverings |
|
Architectural Style
|
Bungalow |
|
Basement Development
|
Finished |
|
Basement Type
|
Full (finished) |
|
Constructed Date
|
1978 |
|
Construction Style Attachment
|
Detached |
|
Half Bath Total
|
1 |
|
Heating Type
|
Forced Air |
|
Stories Total
|
1 |
|
Size Interior
|
1,023 Ft2 |
|
Type
|
House |
Parking
Land
|
Acreage
|
No |
|
Land Amenities
|
Public Transit, Schools, Shopping |
|
Size Irregular
|
469.89 |
|
Size Total
|
469.89 M2 |
|
Size Total Text
|
469.89 M2 |
Rooms
| Level |
Type |
Length |
Width |
Dimensions |
|
Basement |
Bedroom 4 |
|
|
Measurements not available |
|
Basement |
Bedroom 5 |
|
|
Measurements not available |
|
Main Level |
Primary Bedroom |
|
|
Measurements not available |
|
Main Level |
Bedroom 2 |
|
|
Measurements not available |
|
Main Level |
Bedroom 3 |
|
|
Measurements not available |
