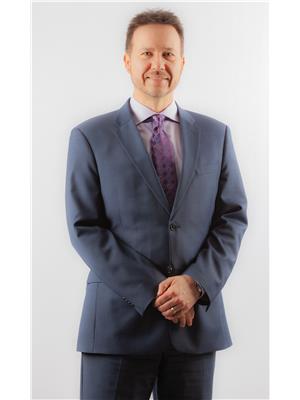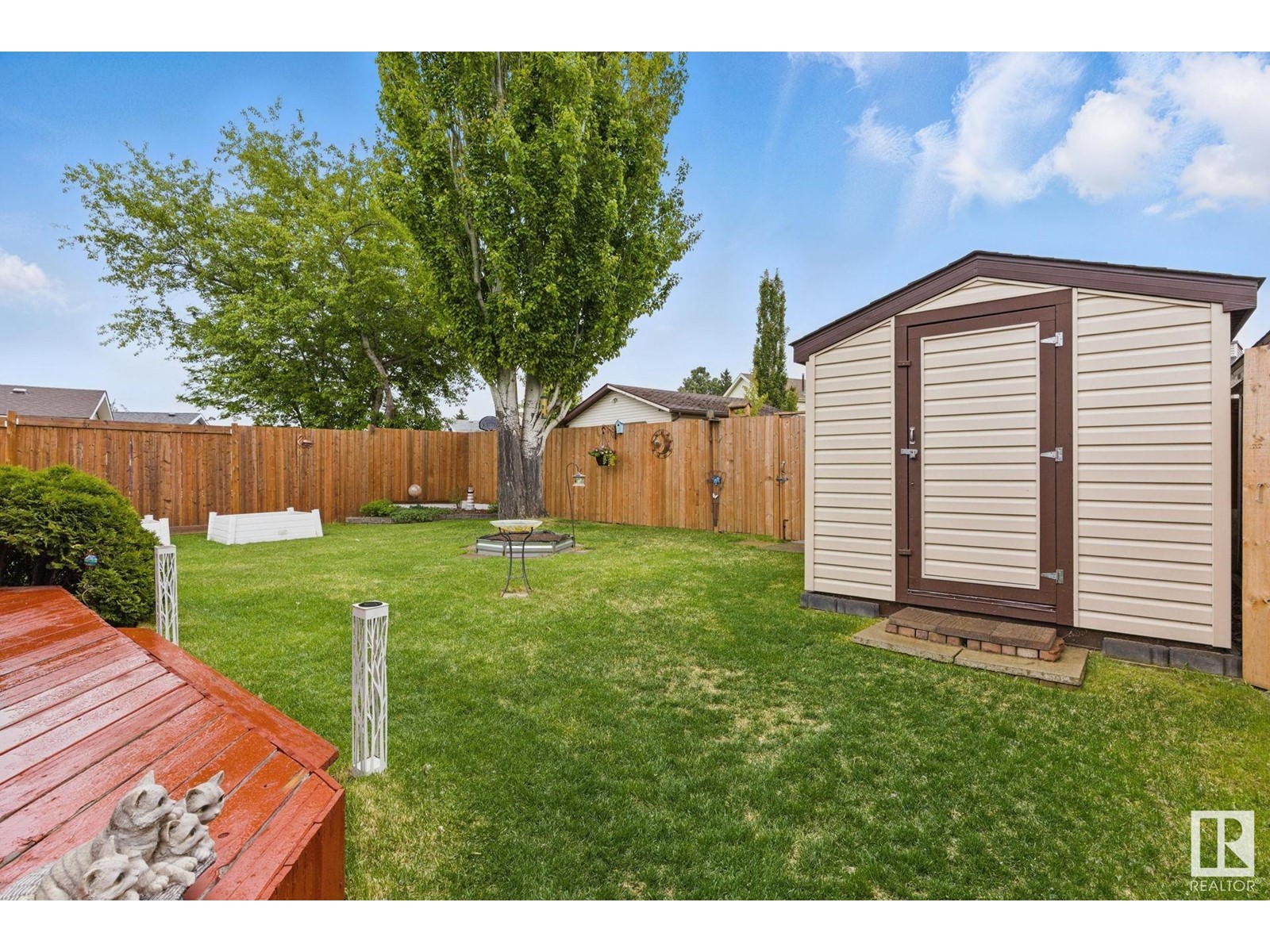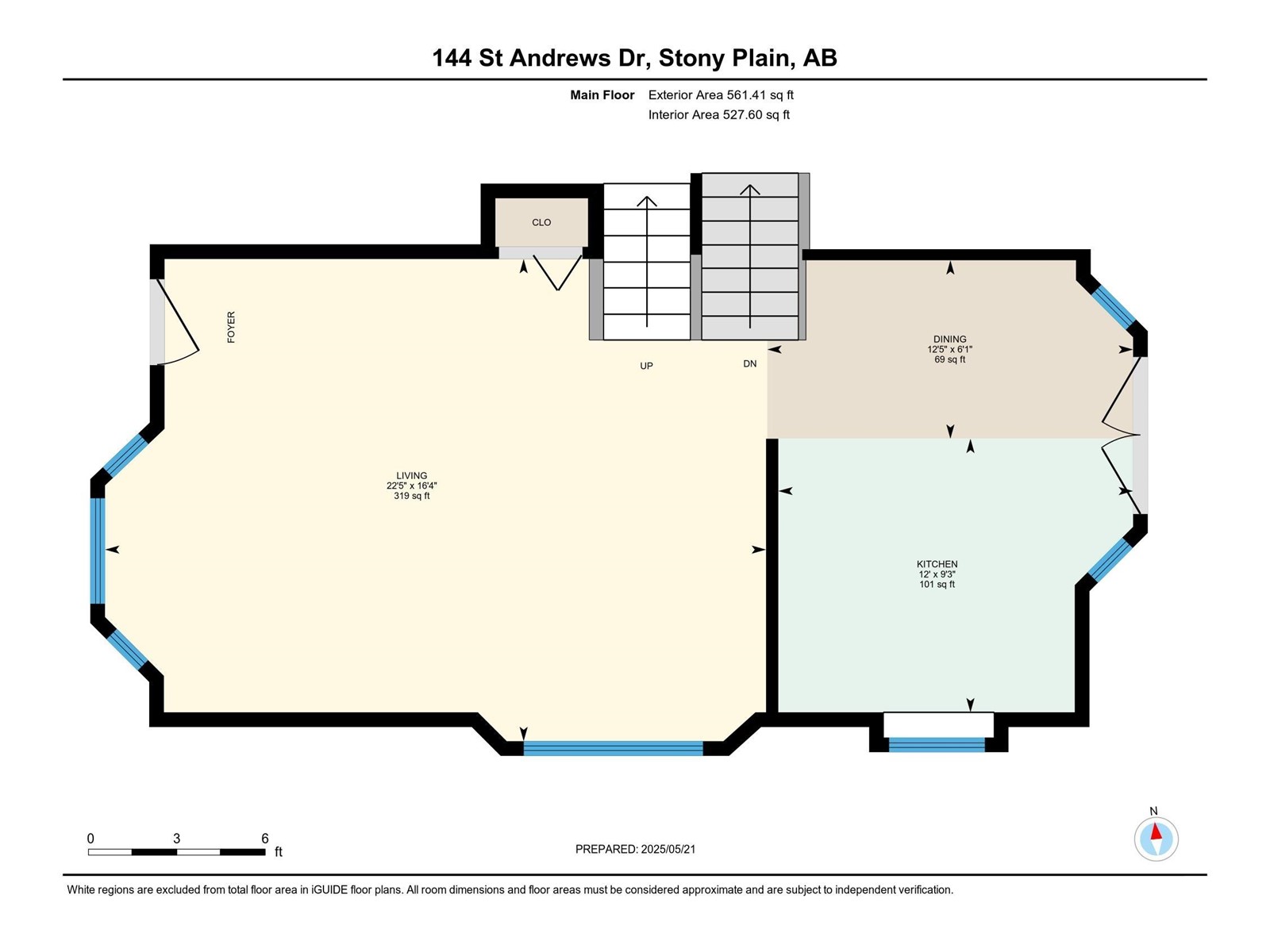144 St. Andrews Dr Stony Plain, Alberta T7Z 1K7
$424,900
Welcome to this beautiful 4-bedroom home in the desirable St. Andrews community of Stony Plain! Perfect for families, this home features a cozy fireplace in the family room, and a newer kitchen complete with quartz countertops, soft-close drawers, cupboards, and a slide-out pantry. Upstairs provides 2 additional bedrooms, and the spacious master suite with a separate door to the main bath. Enjoy summer evenings in the awesome backyard with a large split deck and charming gazebo. Ideally located close to schools, walking paths, shopping, a medical clinic, hospital, and golf course. With quick access to Hwy 16 & 16A, commuting is a breeze. A great family home in a great family neighborhood! (id:61585)
Property Details
| MLS® Number | E4437650 |
| Property Type | Single Family |
| Neigbourhood | St. Andrews |
| Amenities Near By | Golf Course, Playground, Schools, Shopping |
| Features | Flat Site |
| Structure | Deck |
Building
| Bathroom Total | 2 |
| Bedrooms Total | 4 |
| Amenities | Vinyl Windows |
| Appliances | Dishwasher, Dryer, Fan, Freezer, Garage Door Opener Remote(s), Garage Door Opener, Microwave Range Hood Combo, Storage Shed, Stove, Central Vacuum, Washer, Window Coverings, See Remarks, Refrigerator |
| Basement Development | Partially Finished |
| Basement Type | Full (partially Finished) |
| Ceiling Type | Vaulted |
| Constructed Date | 1989 |
| Construction Style Attachment | Detached |
| Fireplace Fuel | Gas |
| Fireplace Present | Yes |
| Fireplace Type | Unknown |
| Heating Type | Forced Air |
| Size Interior | 1,146 Ft2 |
| Type | House |
Parking
| Attached Garage |
Land
| Acreage | No |
| Fence Type | Fence |
| Land Amenities | Golf Course, Playground, Schools, Shopping |
Rooms
| Level | Type | Length | Width | Dimensions |
|---|---|---|---|---|
| Lower Level | Family Room | Measurements not available | ||
| Lower Level | Bedroom 4 | Measurements not available | ||
| Main Level | Living Room | Measurements not available | ||
| Main Level | Dining Room | Measurements not available | ||
| Main Level | Kitchen | Measurements not available | ||
| Upper Level | Primary Bedroom | Measurements not available | ||
| Upper Level | Bedroom 2 | Measurements not available | ||
| Upper Level | Bedroom 3 | Measurements not available |
Contact Us
Contact us for more information

Murray Zelinski
Associate
(780) 447-0157
(833) 701-4500
www.murrayzelinski.maxwellprogressive.com/
www.facebook.com/ZelinskiRealtyGroup
www.linkedin.com/in/murray-zelinski-48274930
www.instagram.com/ZelinskiRealtyGroup/
10630 124 St Nw
Edmonton, Alberta T5N 1S3
(780) 478-5478
(780) 457-5240







































