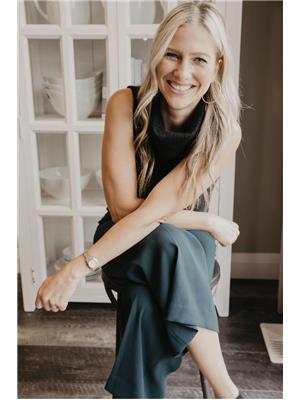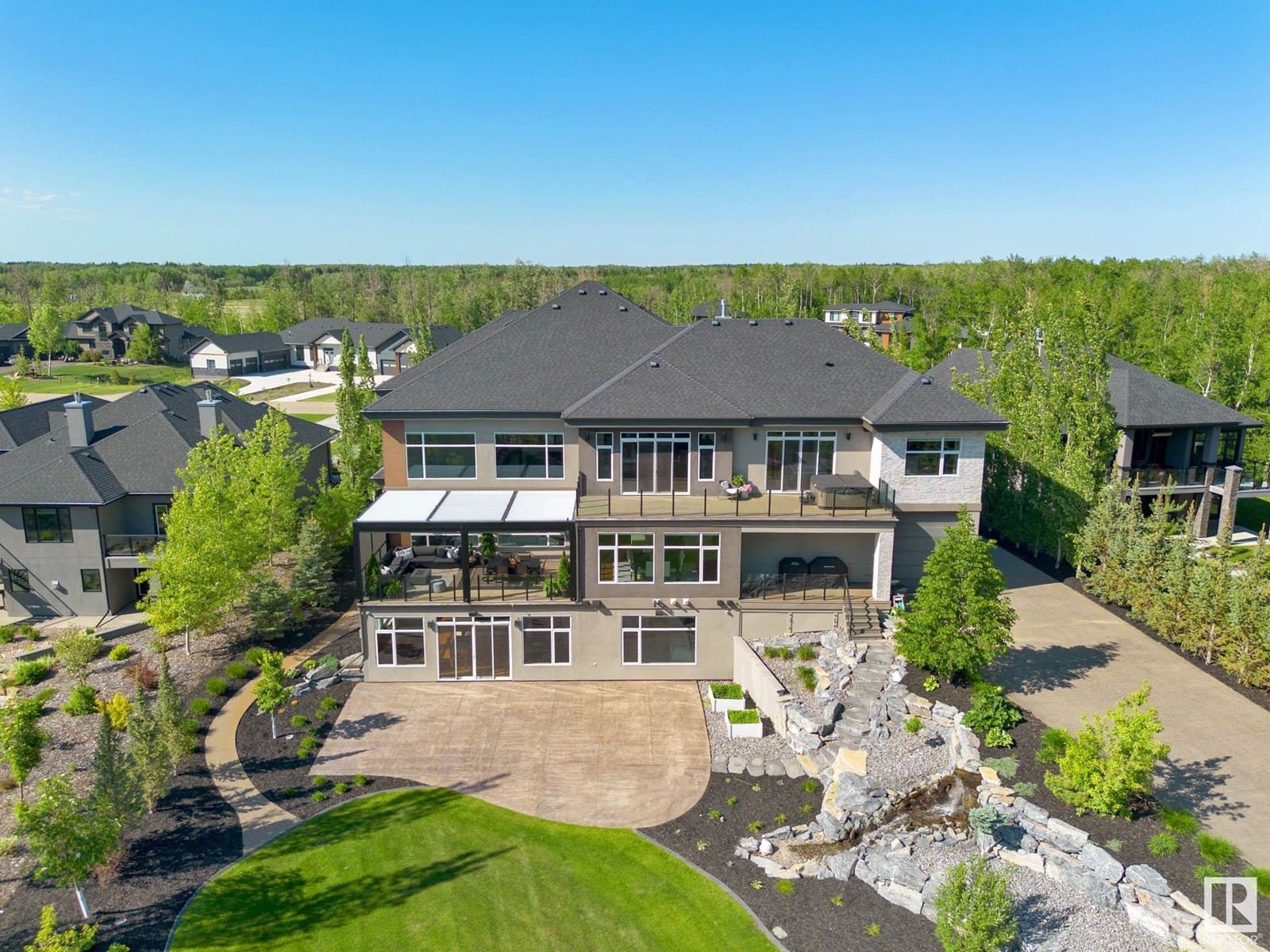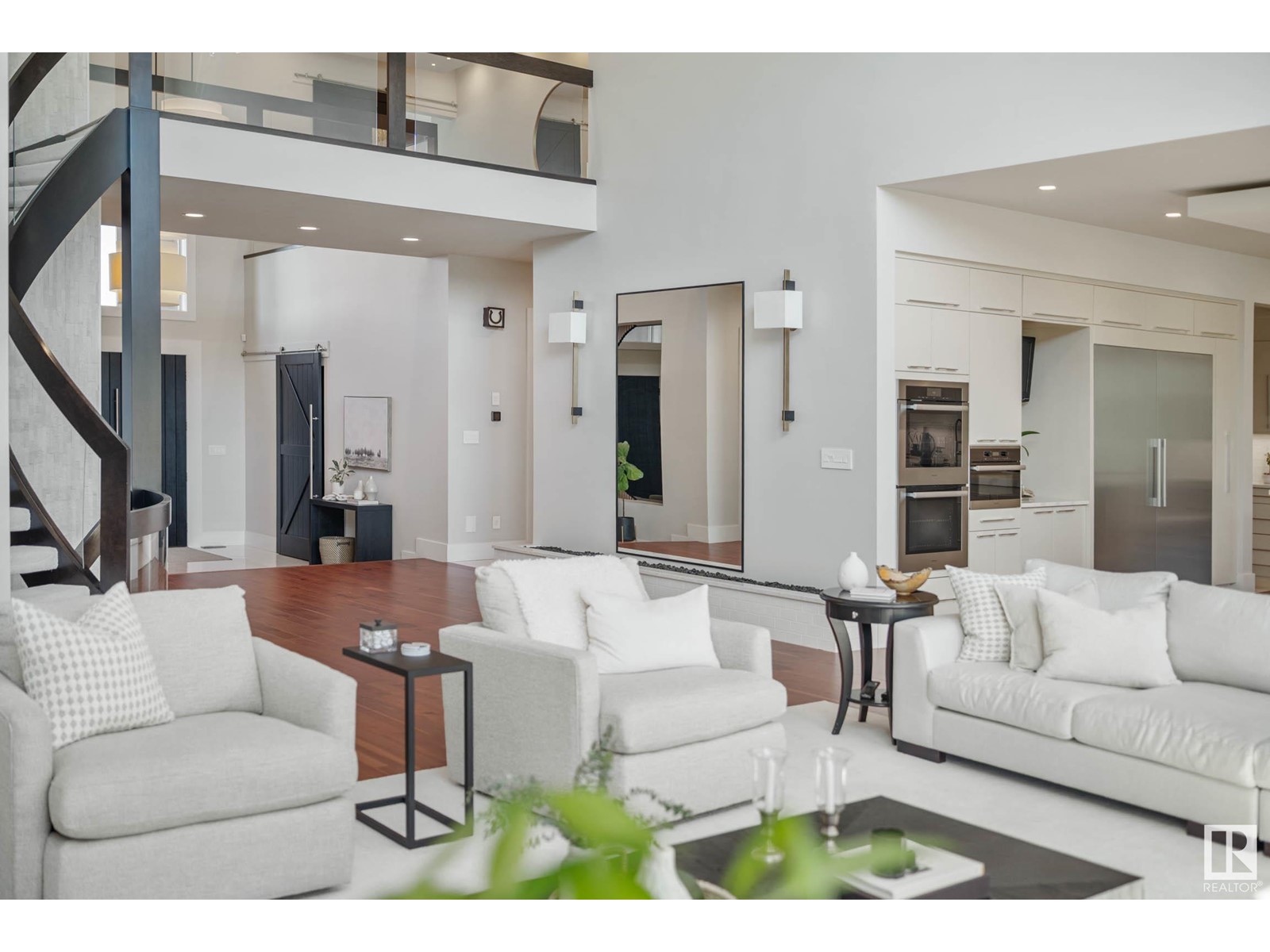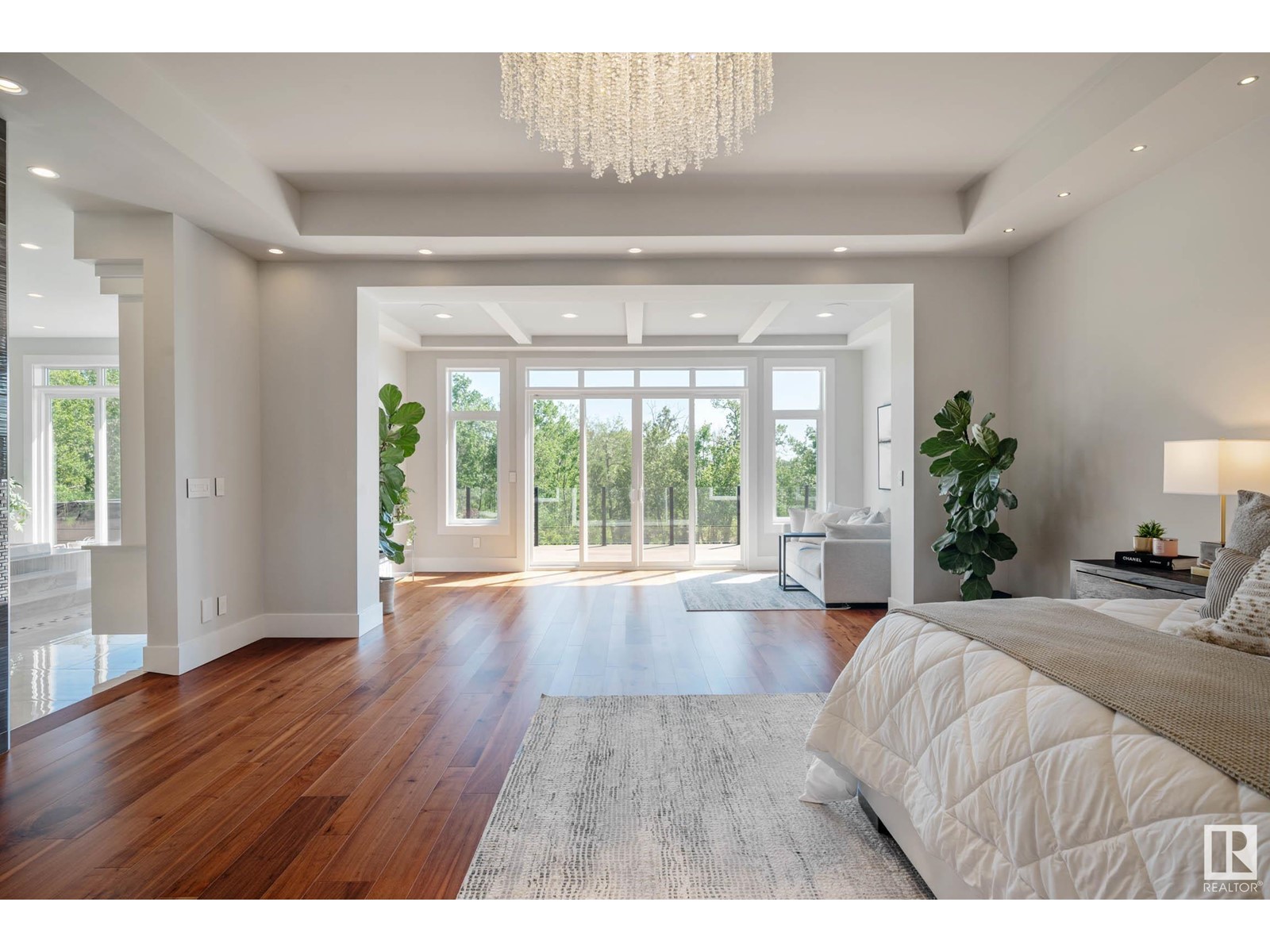#147 52367 Rge Road 223 Rural Strathcona County, Alberta T8C 1A8
$2,800,000
Welcome to Grange County Estates, a beautiful enclave less than 10mins from Sherwood Park. Custom-built masterpiece has 11,365 sqft of magnificent living space nestled on .75 acres on a private oasis. Featuring 6 large bedrooms w/WIC’s (4 w/ensuites), a barrier free office w/ensuite & separate entrance, perfect for home business or aging family members. The grand owner's suite is inspiring! Luxurious ensuite, his & her dressing room closets, coffee bar, sitting room, F/P & private balcony w/hot tub to take in enchanting views as you listen to the serene waterfall. The south facing deck off the dining area has a fully enclosed 3 season room w/screens & automated louvers to create the most stunning sanctuary. Walk-out basement has in-floor heat & showcases a theatre, full entertainment bar PLUS, games room for hosting the most unforgettable events. The 8-car garage can fit any truck or boat & has space to store, hook up any RV on side of home. MUST BE SEEN TO FULLY APPRECIATE SCOPE, GRANDEUR & ELOQUENCE!!! (id:61585)
Property Details
| MLS® Number | E4439489 |
| Property Type | Single Family |
| Neigbourhood | Grange Country Estates |
| Amenities Near By | Park |
| Features | Cul-de-sac, Private Setting, See Remarks, Ravine, No Back Lane, Wet Bar, No Animal Home, No Smoking Home, Environmental Reserve |
| Parking Space Total | 8 |
| Structure | Deck, Fire Pit |
| View Type | Ravine View |
Building
| Bathroom Total | 9 |
| Bedrooms Total | 6 |
| Amenities | Ceiling - 10ft, Vinyl Windows |
| Appliances | Garage Door Opener Remote(s), Garage Door Opener, Microwave, Gas Stove(s), Central Vacuum, Wine Fridge, See Remarks, Dryer, Refrigerator, Dishwasher |
| Basement Development | Finished |
| Basement Type | Full (finished) |
| Ceiling Type | Vaulted |
| Constructed Date | 2016 |
| Construction Style Attachment | Detached |
| Cooling Type | Central Air Conditioning |
| Fire Protection | Smoke Detectors |
| Fireplace Fuel | Gas |
| Fireplace Present | Yes |
| Fireplace Type | Insert |
| Half Bath Total | 2 |
| Heating Type | Forced Air, In Floor Heating |
| Stories Total | 2 |
| Size Interior | 7,663 Ft2 |
| Type | House |
Parking
| Attached Garage |
Land
| Acreage | No |
| Land Amenities | Park |
| Size Irregular | 0.75 |
| Size Total | 0.75 Ac |
| Size Total Text | 0.75 Ac |
Rooms
| Level | Type | Length | Width | Dimensions |
|---|---|---|---|---|
| Basement | Family Room | 7.27 m | 6.9 m | 7.27 m x 6.9 m |
| Basement | Bedroom 4 | 4.17 m | 4.42 m | 4.17 m x 4.42 m |
| Basement | Bedroom 5 | Measurements not available | ||
| Basement | Bedroom 6 | Measurements not available | ||
| Basement | Recreation Room | 8.79 m | 4.57 m | 8.79 m x 4.57 m |
| Basement | Media | 4.79 m | 3.79 m | 4.79 m x 3.79 m |
| Main Level | Living Room | 8.47 m | 6.67 m | 8.47 m x 6.67 m |
| Main Level | Dining Room | 6.1 m | 5.02 m | 6.1 m x 5.02 m |
| Main Level | Kitchen | 7.93 m | 7.43 m | 7.93 m x 7.43 m |
| Main Level | Den | 5.5 m | 6.1 m | 5.5 m x 6.1 m |
| Main Level | Bonus Room | 9.15 m | 13.65 m | 9.15 m x 13.65 m |
| Upper Level | Primary Bedroom | 6.27 m | 8.05 m | 6.27 m x 8.05 m |
| Upper Level | Bedroom 2 | 5.39 m | 4.63 m | 5.39 m x 4.63 m |
| Upper Level | Bedroom 3 | 4.57 m | 5.39 m | 4.57 m x 5.39 m |
| Upper Level | Office | 6.07 m | 2.91 m | 6.07 m x 2.91 m |
| Upper Level | Laundry Room | 3.76 m | 4.29 m | 3.76 m x 4.29 m |
Contact Us
Contact us for more information

Christy M. Cantera
Associate
www.linkedin.com/in/christy-cantera-19b11741/
3400-10180 101 St Nw
Edmonton, Alberta T5J 3S4
(855) 623-6900

Sheri Lukawesky
Associate
(780) 439-7248
christycantera.com/
www.facebook.com/christycanterarealty
3400-10180 101 St Nw
Edmonton, Alberta T5J 3S4
(855) 623-6900












































































