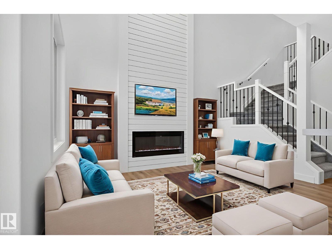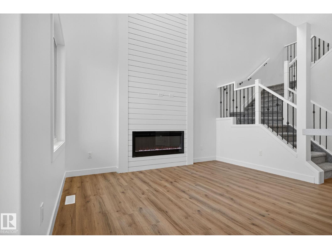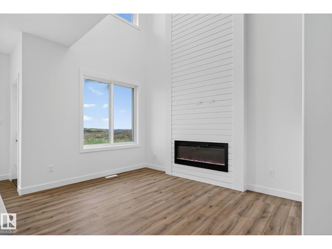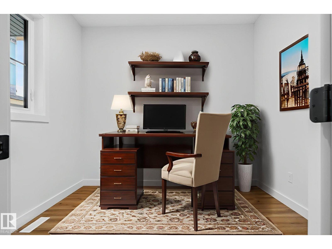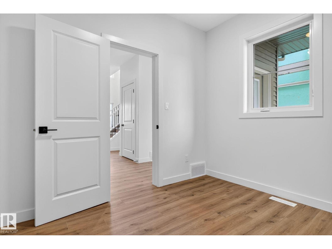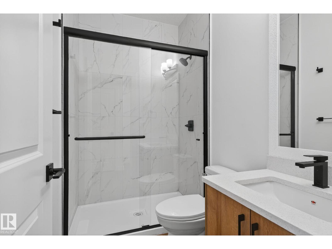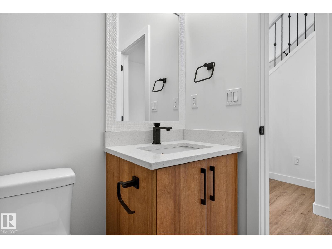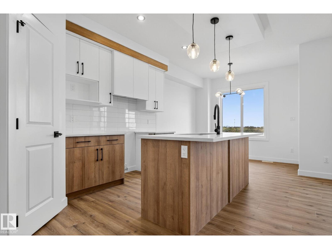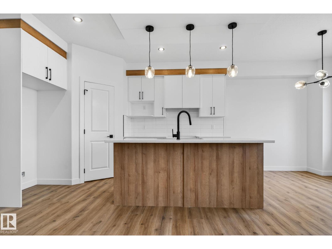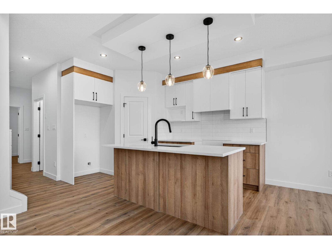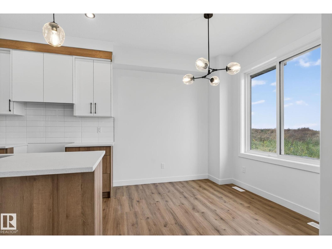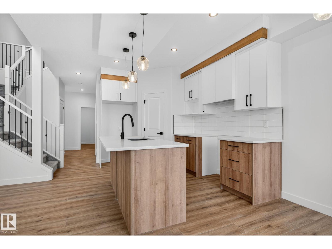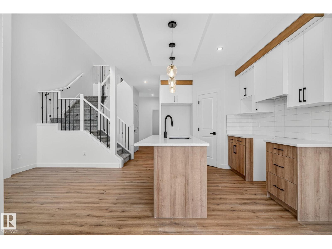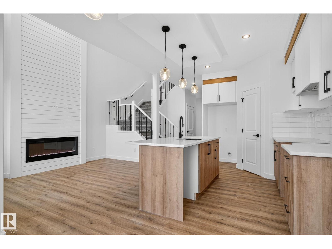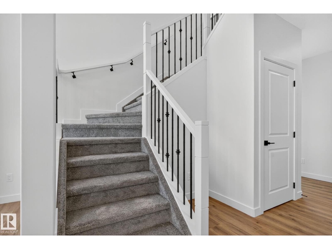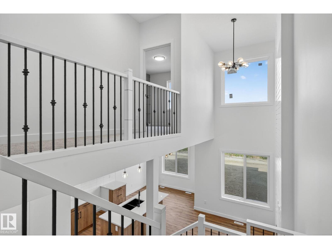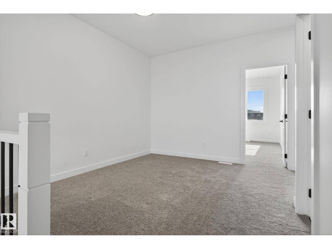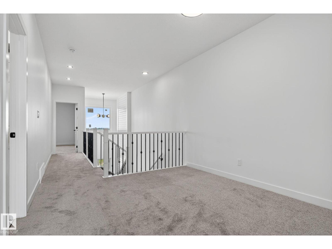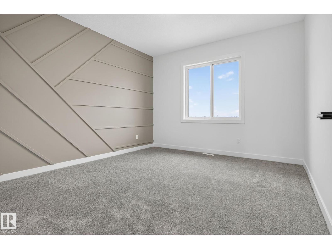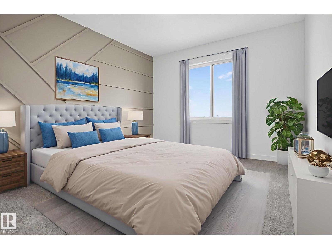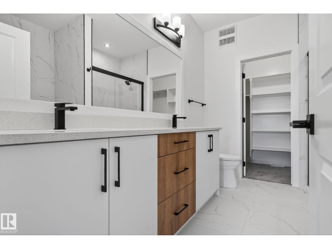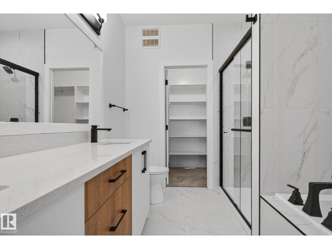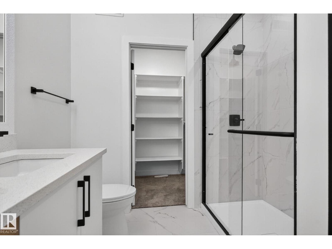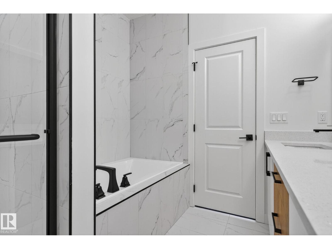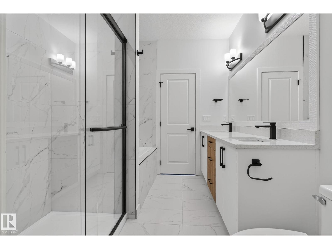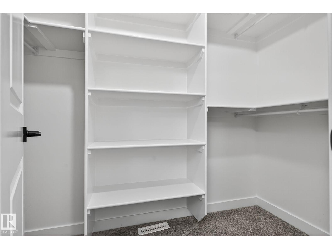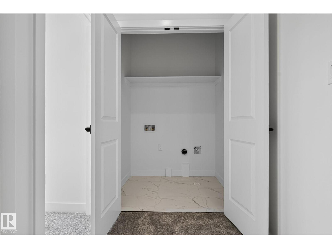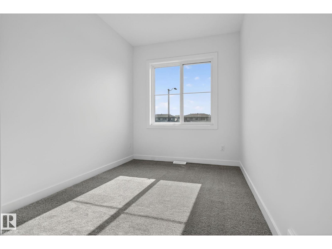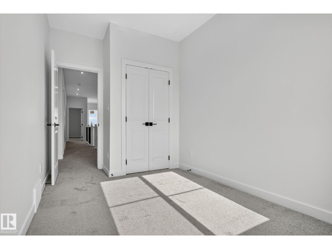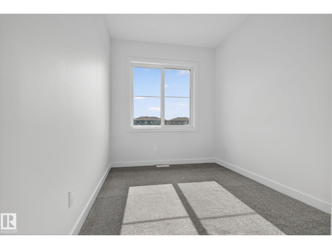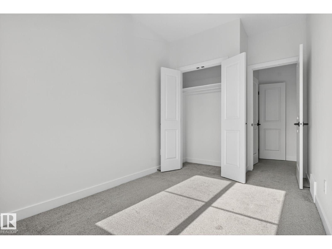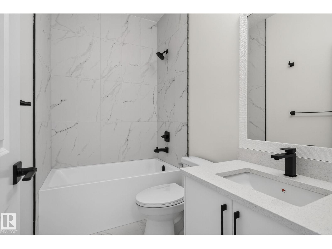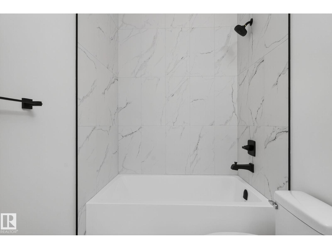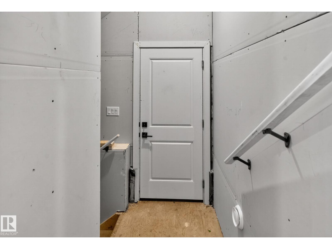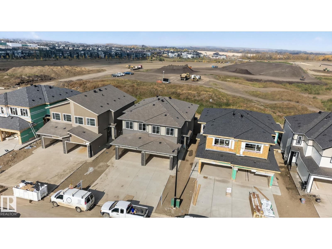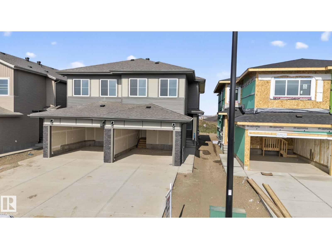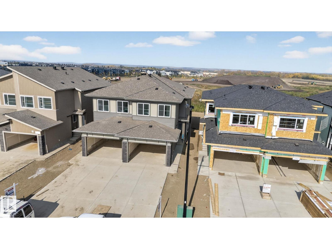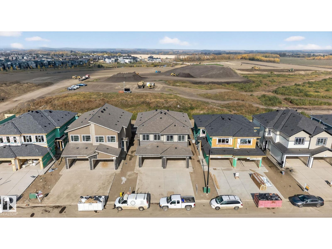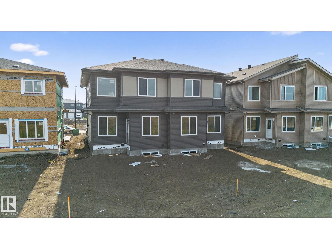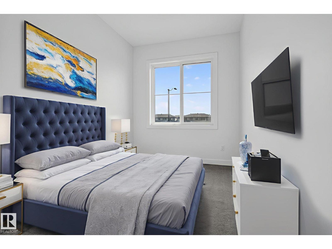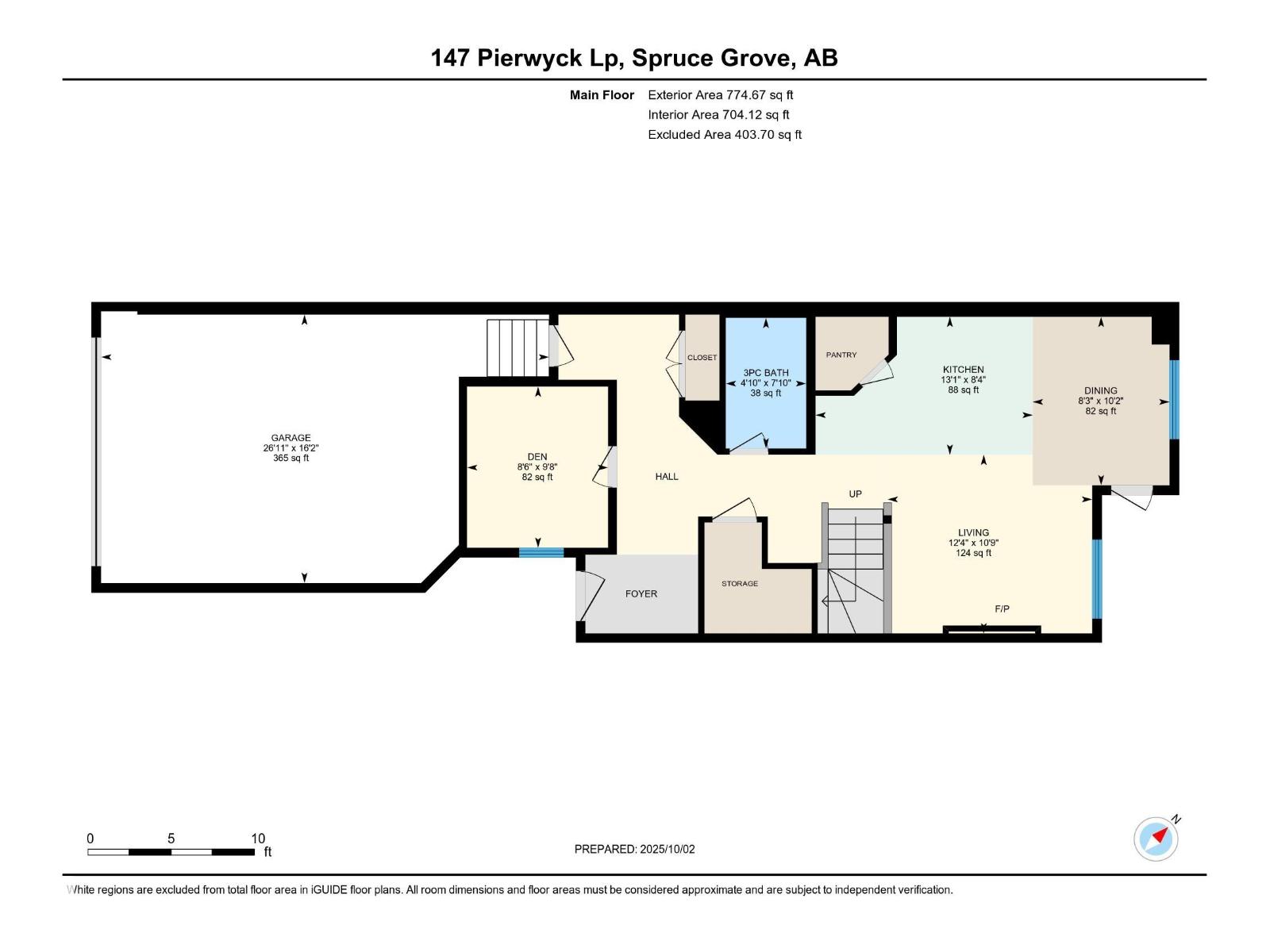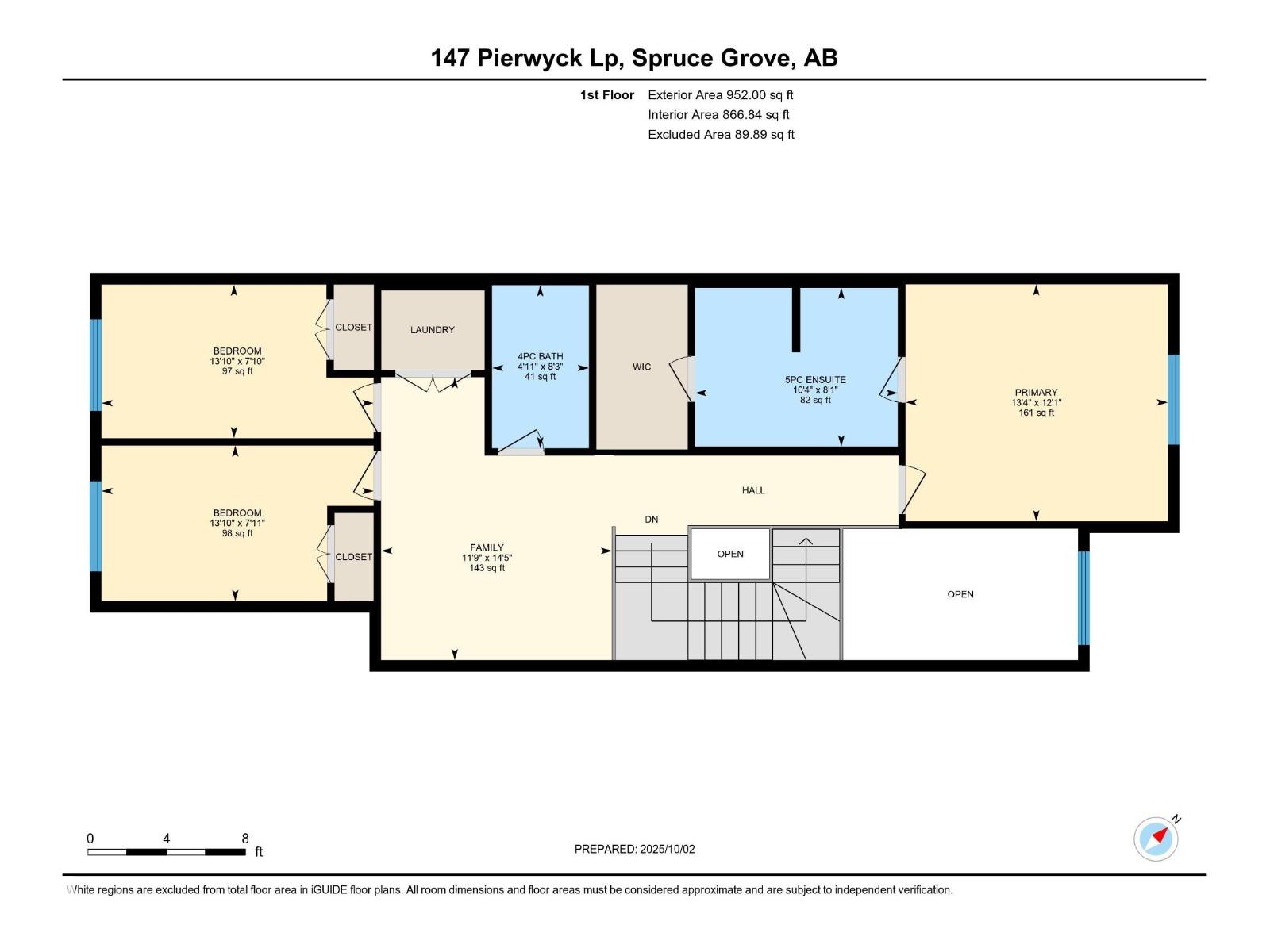3 Bedroom
3 Bathroom
1,727 ft2
Fireplace
Forced Air
$429,900
Welcome to this stunning 1726 sq. ft. half duplex in the sought-after community of Fenwyck, Spruce Grove – masterfully crafted by Victory Homes. Double attached garage with oversized driveway. Main floor den with full bathroom. The open-concept layout is highlighted by the open-to-above living room, complete with an electric fireplace with feature wall and large windows that flood the space with natural light. Kitchen with central island, ceiling-height cabinets and quartz countertops. Upstairs, enjoy the added comfort of a bonus room, ideal for family lounging or a media area. The spacious primary suite includes a 5-piece ensuite with a double vanity, tiled shower, bathtub, and complete with a walk-in closet. Additional 2 well-sized bedrooms, a 3-piece bathroom, and laundry complete this floor. Separate side entrance to the basement. Backing onto green space. Close to amenities. (id:63502)
Property Details
|
MLS® Number
|
E4460781 |
|
Property Type
|
Single Family |
|
Neigbourhood
|
Fenwyck |
|
Amenities Near By
|
Airport, Park, Golf Course, Playground, Public Transit, Schools, Shopping |
Building
|
Bathroom Total
|
3 |
|
Bedrooms Total
|
3 |
|
Amenities
|
Ceiling - 9ft |
|
Appliances
|
Garage Door Opener Remote(s), Garage Door Opener, Hood Fan |
|
Basement Development
|
Unfinished |
|
Basement Type
|
Full (unfinished) |
|
Constructed Date
|
2025 |
|
Construction Style Attachment
|
Semi-detached |
|
Fireplace Fuel
|
Electric |
|
Fireplace Present
|
Yes |
|
Fireplace Type
|
Unknown |
|
Heating Type
|
Forced Air |
|
Stories Total
|
2 |
|
Size Interior
|
1,727 Ft2 |
|
Type
|
Duplex |
Parking
Land
|
Acreage
|
No |
|
Land Amenities
|
Airport, Park, Golf Course, Playground, Public Transit, Schools, Shopping |
|
Size Irregular
|
262.75 |
|
Size Total
|
262.75 M2 |
|
Size Total Text
|
262.75 M2 |
Rooms
| Level |
Type |
Length |
Width |
Dimensions |
|
Main Level |
Living Room |
3.75 m |
3.28 m |
3.75 m x 3.28 m |
|
Main Level |
Dining Room |
2.51 m |
3.09 m |
2.51 m x 3.09 m |
|
Main Level |
Kitchen |
3.98 m |
2.53 m |
3.98 m x 2.53 m |
|
Main Level |
Den |
2.59 m |
2.96 m |
2.59 m x 2.96 m |
|
Upper Level |
Family Room |
3.58 m |
4.38 m |
3.58 m x 4.38 m |
|
Upper Level |
Primary Bedroom |
4.07 m |
3.68 m |
4.07 m x 3.68 m |
|
Upper Level |
Bedroom 2 |
4.22 m |
2.38 m |
4.22 m x 2.38 m |
|
Upper Level |
Bedroom 3 |
4.22 m |
2.41 m |
4.22 m x 2.41 m |

