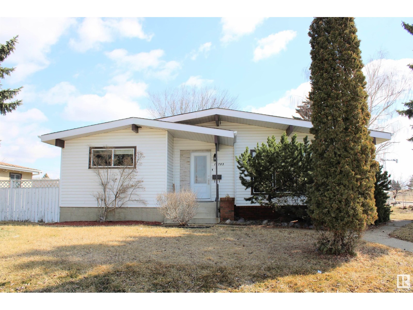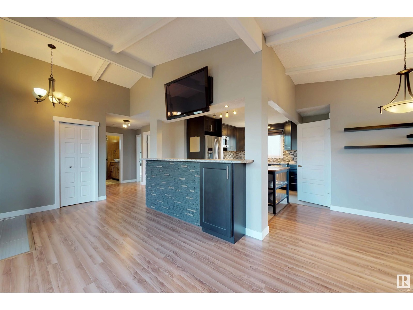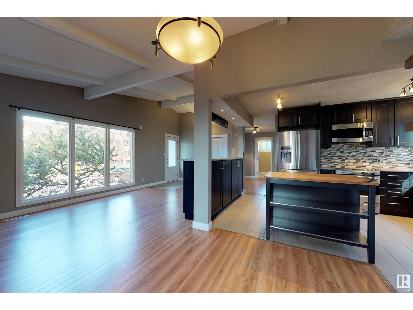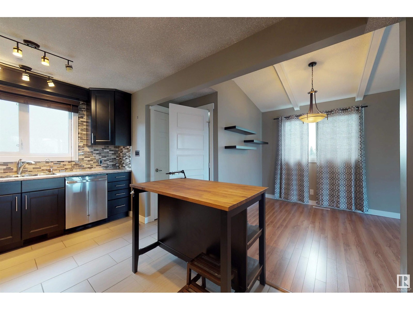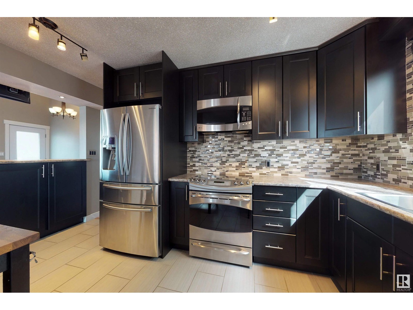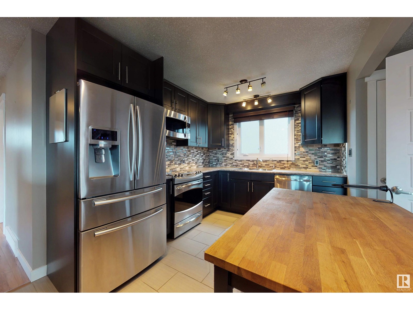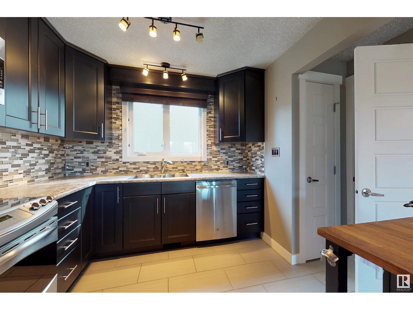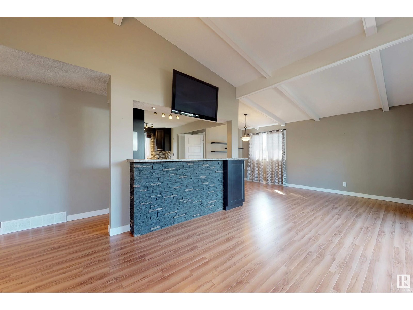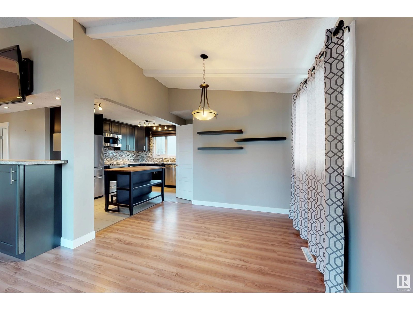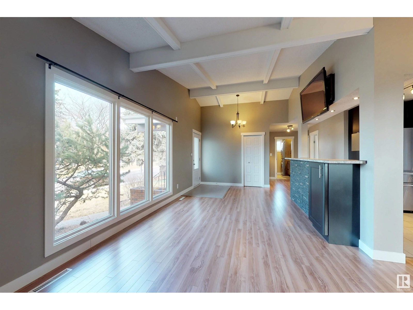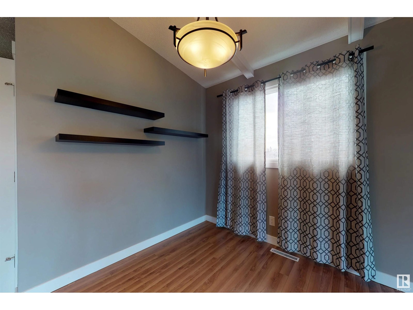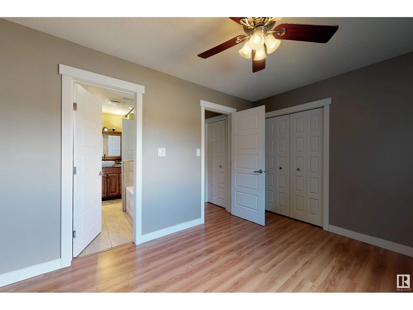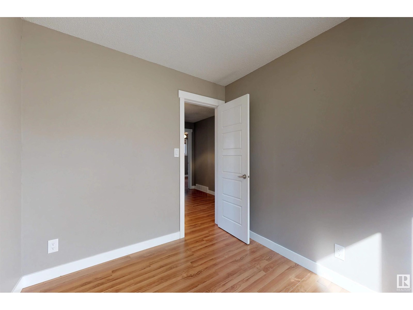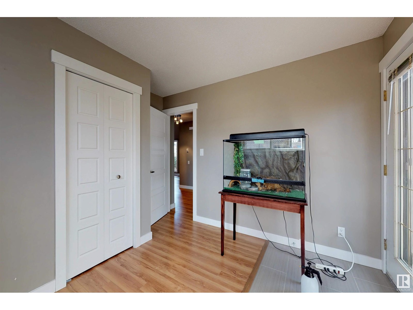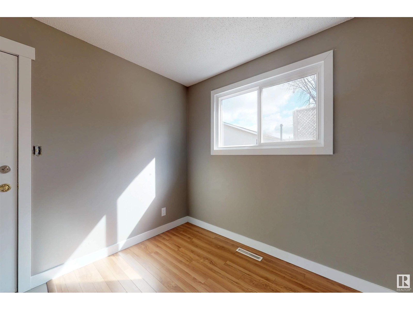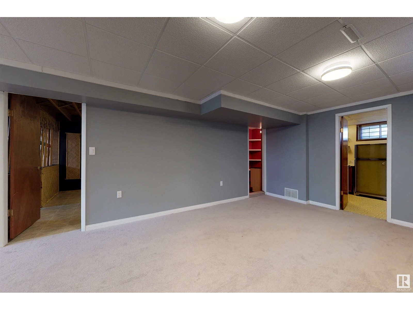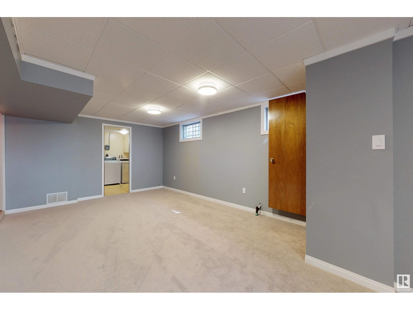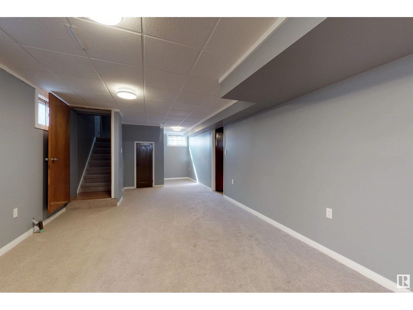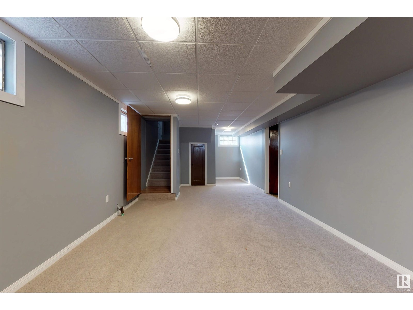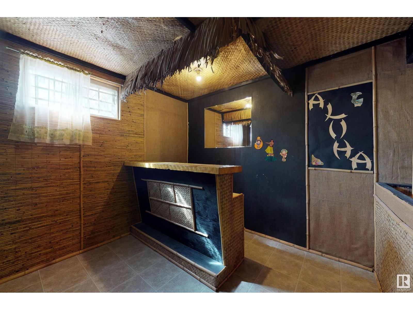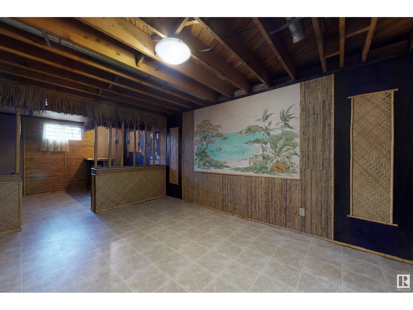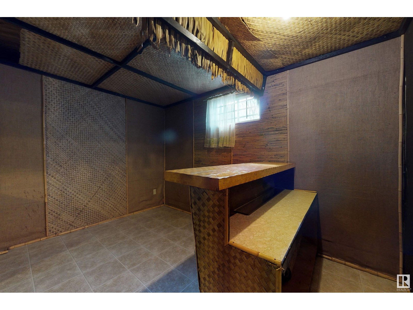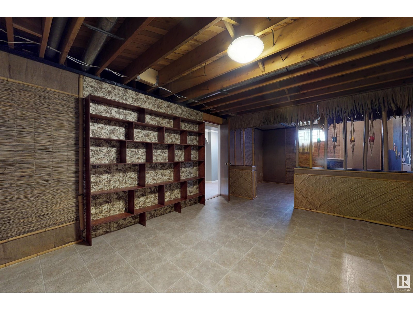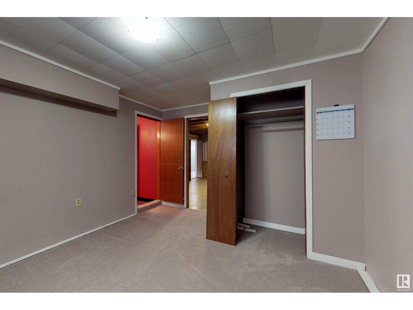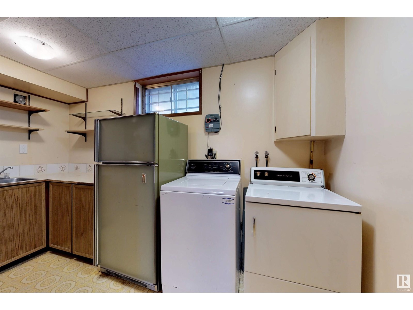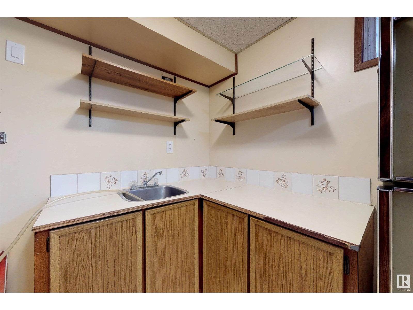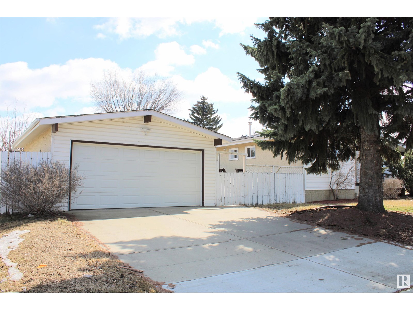14703 75a St Nw Edmonton, Alberta T5C 1A3
$399,900
Searching for a Renovated Open Concept Home? This Chateau style bungalow features a total of 4 bedrooms and STYLISH chic renovations! Starting with the Heart of the Home: AKA The KITCHEN! Any Home Chef would appreciate the Ample amount of added counter-top space & stainless steel appliances. Everyone will compliment the kitchens gorgeous and rich dark cabinetry along with its added pots and pan drawers built into the raised eating bar! All 3 bedrooms upstairs are well sized & the main floor bathroom Has a Luxury Style Shower, Classy Tile Work & features main floor laundry! Separate Laundry is ALSO found in the fully finished basement with all small bachelor style 2nd Kitchen! The downstairs get away also features a vintage Tiki Bar theme that is nostalgically cool! Extra's to mention about the home include a Double Garage, Underground Irrigation watering system, Many Newer Upgrades & Walking distance to Diverse Schools (Hispanic, Catholic & Public). Superb Value! (id:61585)
Property Details
| MLS® Number | E4441846 |
| Property Type | Single Family |
| Neigbourhood | Kilkenny |
| Amenities Near By | Playground, Schools |
| Community Features | Public Swimming Pool |
| Features | Corner Site, No Smoking Home |
| Parking Space Total | 4 |
| Structure | Deck |
Building
| Bathroom Total | 2 |
| Bedrooms Total | 4 |
| Amenities | Vinyl Windows |
| Appliances | Dishwasher, Garage Door Opener Remote(s), Garage Door Opener, Microwave, Window Coverings, Dryer, Refrigerator, Two Washers |
| Architectural Style | Bungalow |
| Basement Development | Finished |
| Basement Type | Full (finished) |
| Constructed Date | 1969 |
| Construction Style Attachment | Detached |
| Fire Protection | Smoke Detectors |
| Heating Type | Forced Air |
| Stories Total | 1 |
| Size Interior | 1,325 Ft2 |
| Type | House |
Parking
| Detached Garage |
Land
| Acreage | No |
| Fence Type | Fence |
| Land Amenities | Playground, Schools |
| Size Irregular | 544.1 |
| Size Total | 544.1 M2 |
| Size Total Text | 544.1 M2 |
Rooms
| Level | Type | Length | Width | Dimensions |
|---|---|---|---|---|
| Basement | Family Room | 8.35 m | 3.98 m | 8.35 m x 3.98 m |
| Basement | Bedroom 4 | 4.1 m | 3.76 m | 4.1 m x 3.76 m |
| Basement | Second Kitchen | Measurements not available | ||
| Main Level | Living Room | 7.77 m | 3.69 m | 7.77 m x 3.69 m |
| Main Level | Dining Room | 2.5 m | 2.47 m | 2.5 m x 2.47 m |
| Main Level | Kitchen | 3.85 m | 4.55 m | 3.85 m x 4.55 m |
| Main Level | Primary Bedroom | 4.26 m | 3.25 m | 4.26 m x 3.25 m |
| Main Level | Bedroom 2 | 2.81 m | 3.18 m | 2.81 m x 3.18 m |
| Main Level | Bedroom 3 | 2.65 m | 3.45 m | 2.65 m x 3.45 m |
Contact Us
Contact us for more information

Dustin Batuik
Associate
(780) 471-8058
dustinrealestate.com/
11155 65 St Nw
Edmonton, Alberta T5W 4K2
(780) 406-0099
(780) 471-8058
Rosanne Gevy
Associate
(780) 471-8058
11155 65 St Nw
Edmonton, Alberta T5W 4K2
(780) 406-0099
(780) 471-8058
