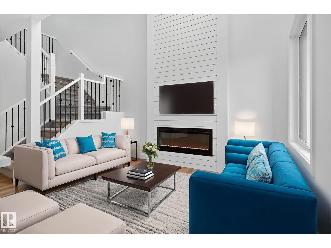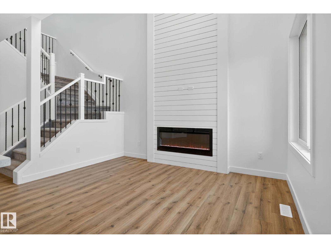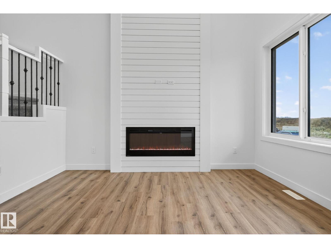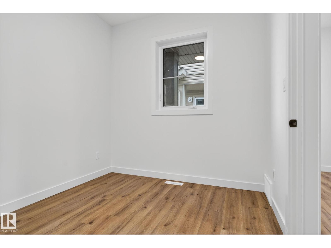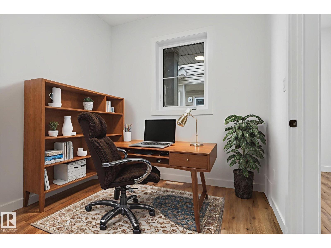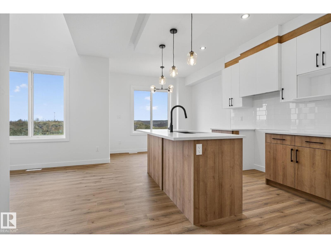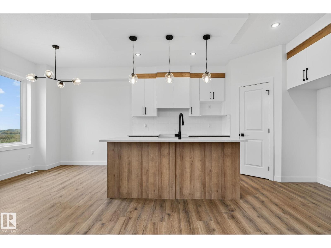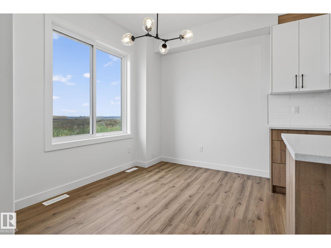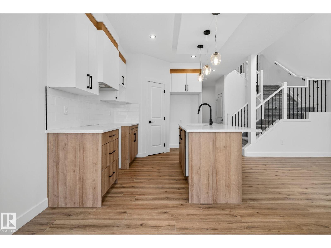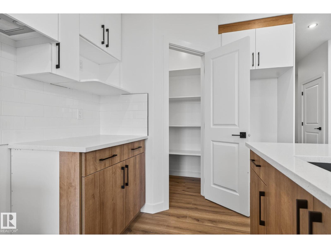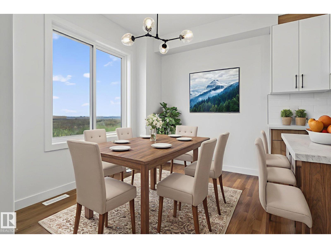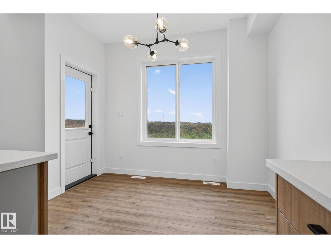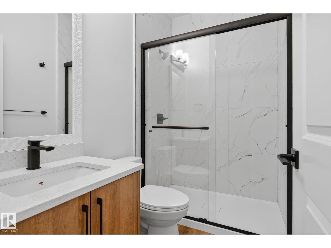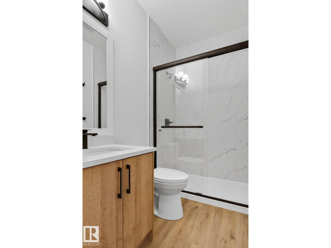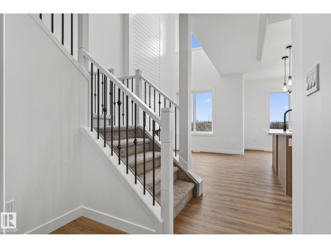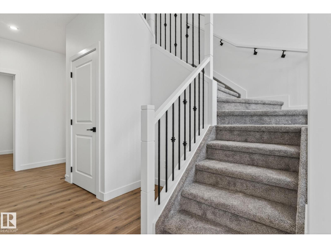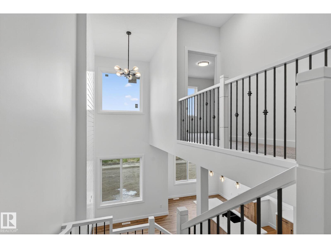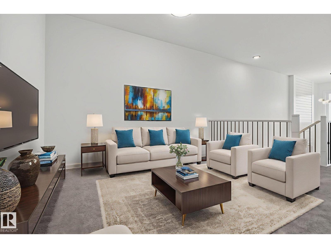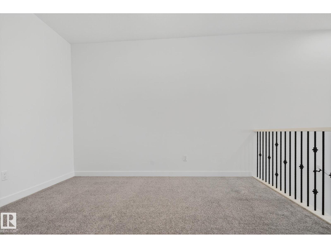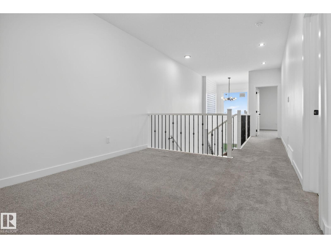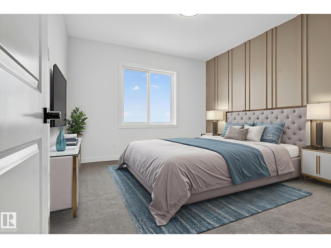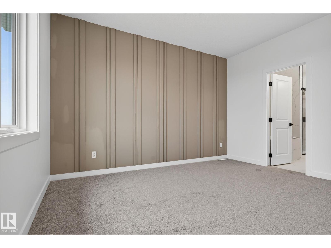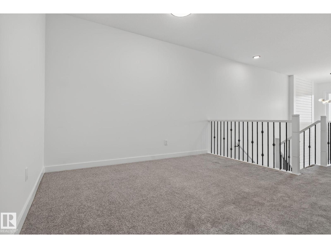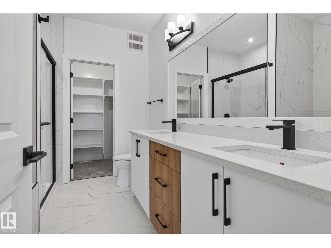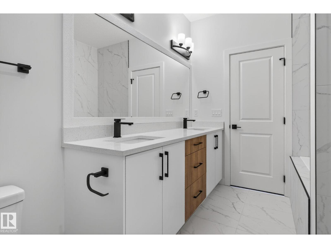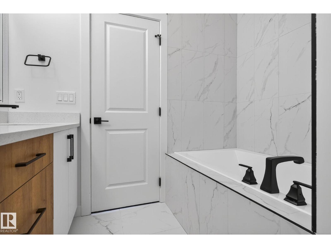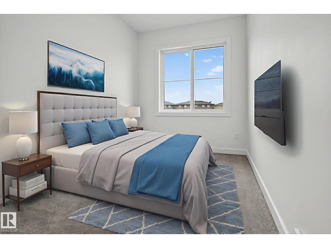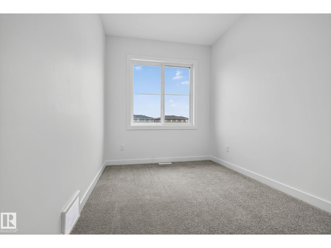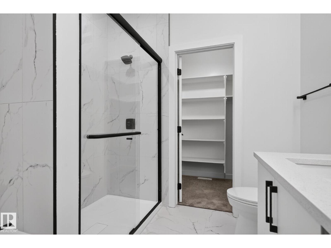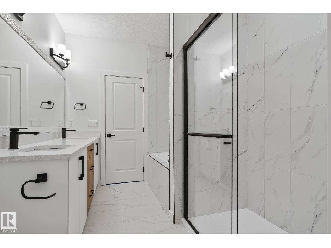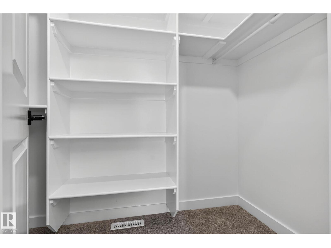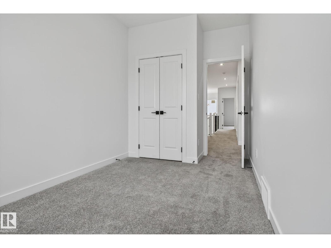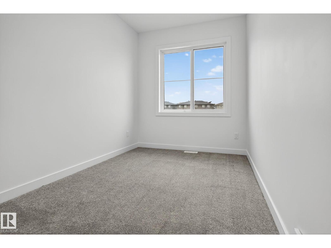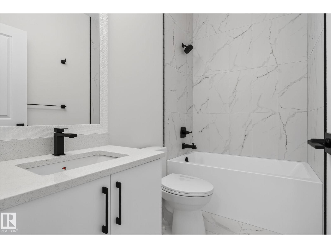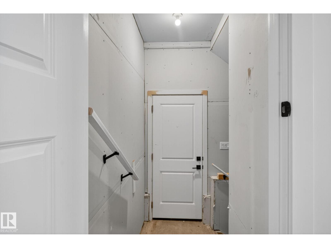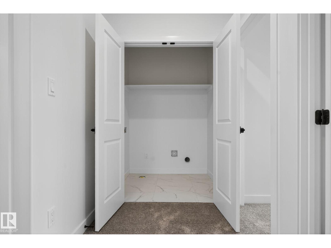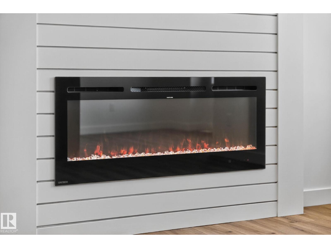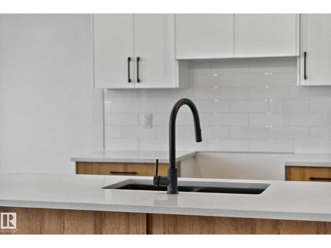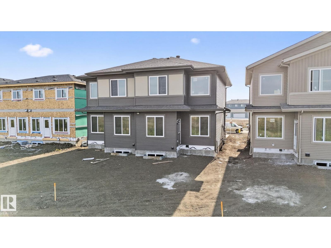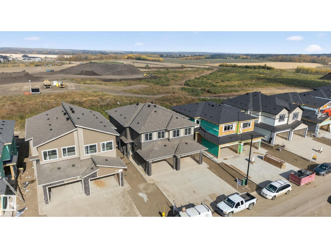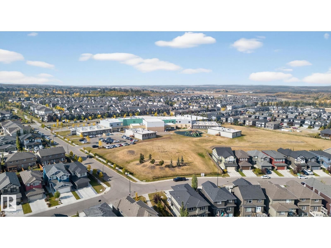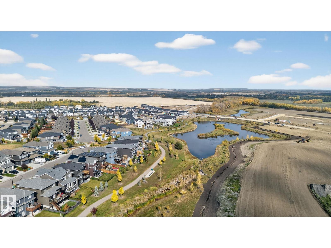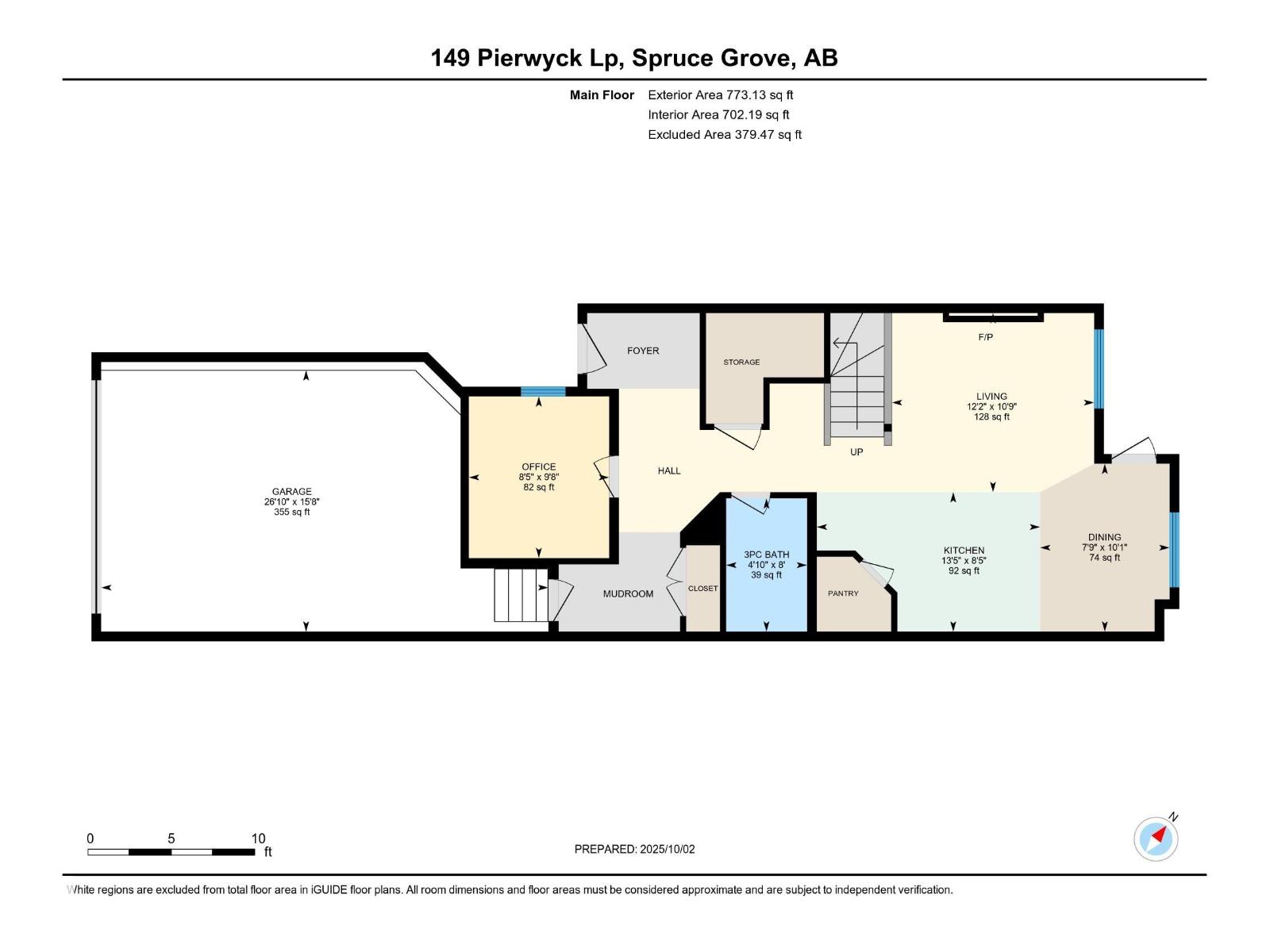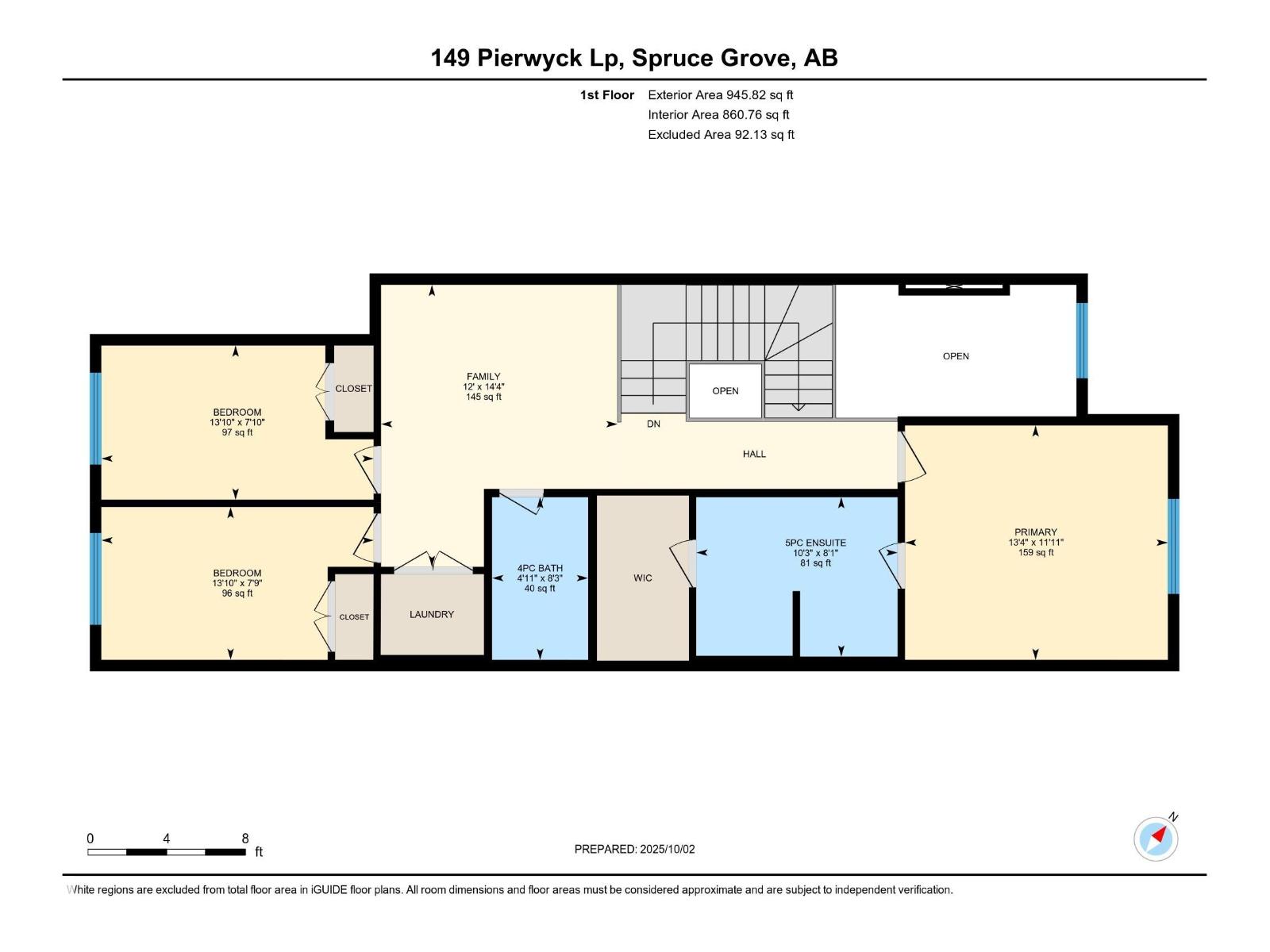3 Bedroom
3 Bathroom
1,719 ft2
Fireplace
Forced Air
$429,900
Welcome to this beautifully designed 1719 sq. ft. half duplex in the desirable community of Fenwyck, Spruce Grove – built with care and quality by Victory Homes. Featuring a double attached garage and extended driveway for added convenience. The main floor includes a versatile den and full bathroom, perfect for guests or a home office. The open-concept design showcases a striking open-to-above living room with an electric fireplace and large windows that bring in plenty of natural light. The kitchen offers a central island, ceiling-height cabinets, and sleek quartz countertops. Upstairs, enjoy the flexibility of a spacious bonus room – great for relaxing or entertainment. The primary suite features a 5-piece ensuite with double sinks, a tiled shower, separate tub, and walk-in closet. Two additional bedrooms, a 3-piece bathroom, and laundry complete the upper floor. With a separate side entrance to the basement and backing onto green space, this home is close to trails, schools, and everyday amenities. (id:63502)
Property Details
|
MLS® Number
|
E4460784 |
|
Property Type
|
Single Family |
|
Neigbourhood
|
Fenwyck |
|
Amenities Near By
|
Airport, Park, Golf Course, Playground, Public Transit, Schools, Shopping |
|
Features
|
Closet Organizers |
Building
|
Bathroom Total
|
3 |
|
Bedrooms Total
|
3 |
|
Amenities
|
Ceiling - 9ft |
|
Appliances
|
Garage Door Opener Remote(s), Garage Door Opener, Hood Fan |
|
Basement Development
|
Unfinished |
|
Basement Type
|
Full (unfinished) |
|
Constructed Date
|
2025 |
|
Construction Style Attachment
|
Semi-detached |
|
Fireplace Fuel
|
Electric |
|
Fireplace Present
|
Yes |
|
Fireplace Type
|
Unknown |
|
Heating Type
|
Forced Air |
|
Stories Total
|
2 |
|
Size Interior
|
1,719 Ft2 |
|
Type
|
Duplex |
Parking
Land
|
Acreage
|
No |
|
Land Amenities
|
Airport, Park, Golf Course, Playground, Public Transit, Schools, Shopping |
|
Size Irregular
|
262.93 |
|
Size Total
|
262.93 M2 |
|
Size Total Text
|
262.93 M2 |
Rooms
| Level |
Type |
Length |
Width |
Dimensions |
|
Main Level |
Living Room |
3.7 m |
3.28 m |
3.7 m x 3.28 m |
|
Main Level |
Dining Room |
2.37 m |
3.07 m |
2.37 m x 3.07 m |
|
Main Level |
Kitchen |
4.08 m |
2.55 m |
4.08 m x 2.55 m |
|
Main Level |
Den |
2.57 m |
2.96 m |
2.57 m x 2.96 m |
|
Upper Level |
Family Room |
3.66 m |
4.37 m |
3.66 m x 4.37 m |
|
Upper Level |
Primary Bedroom |
4.07 m |
3.63 m |
4.07 m x 3.63 m |
|
Upper Level |
Bedroom 2 |
4.22 m |
2.39 m |
4.22 m x 2.39 m |
|
Upper Level |
Bedroom 3 |
4.22 m |
2.37 m |
4.22 m x 2.37 m |

