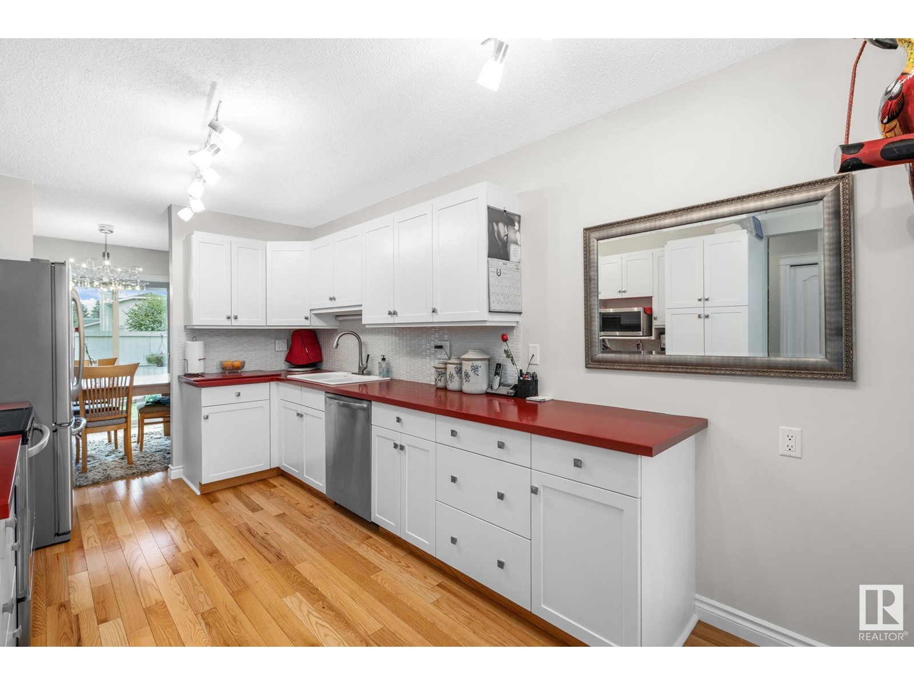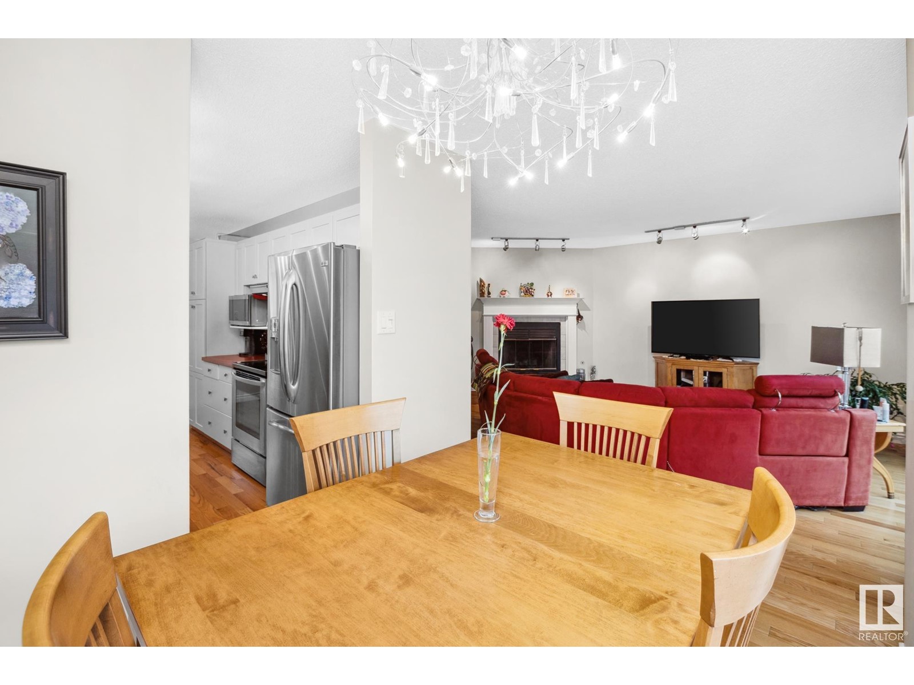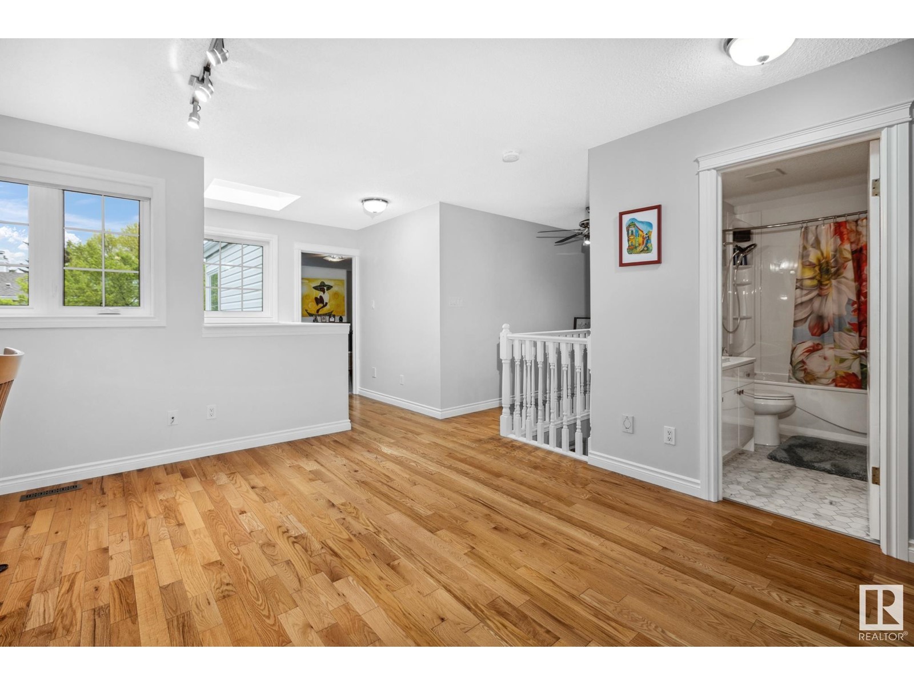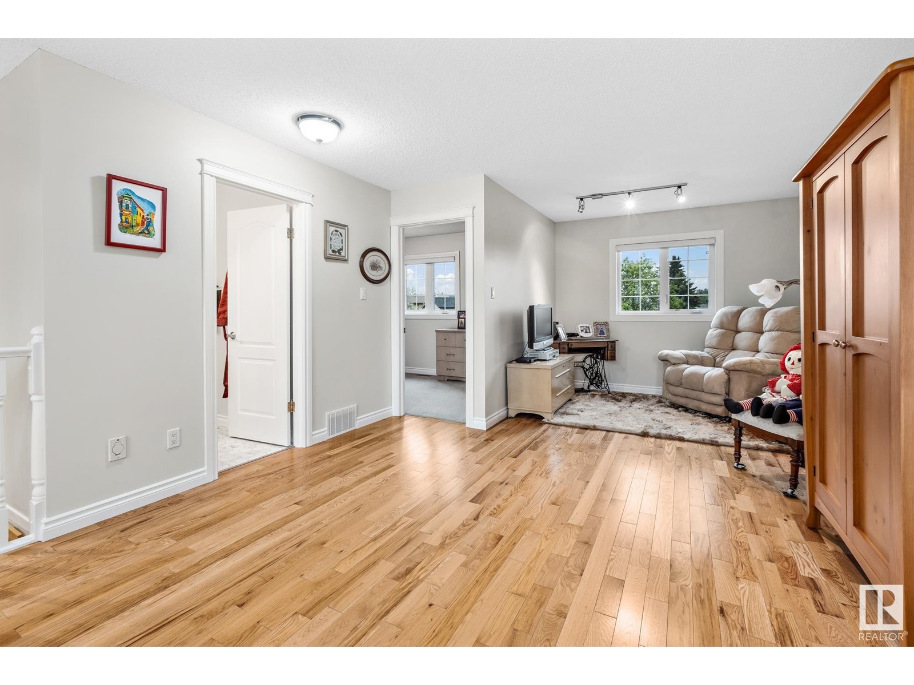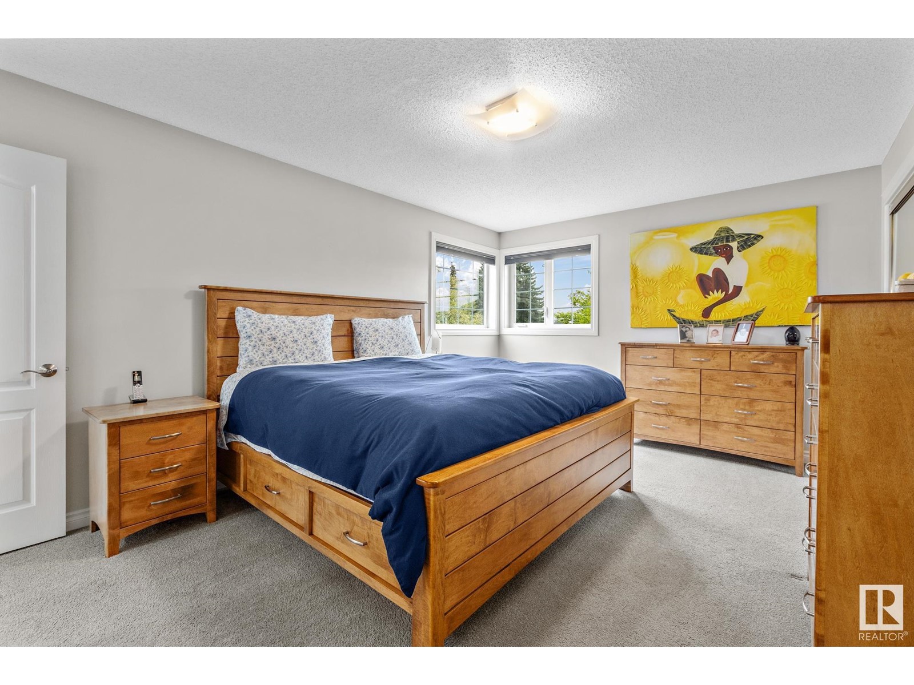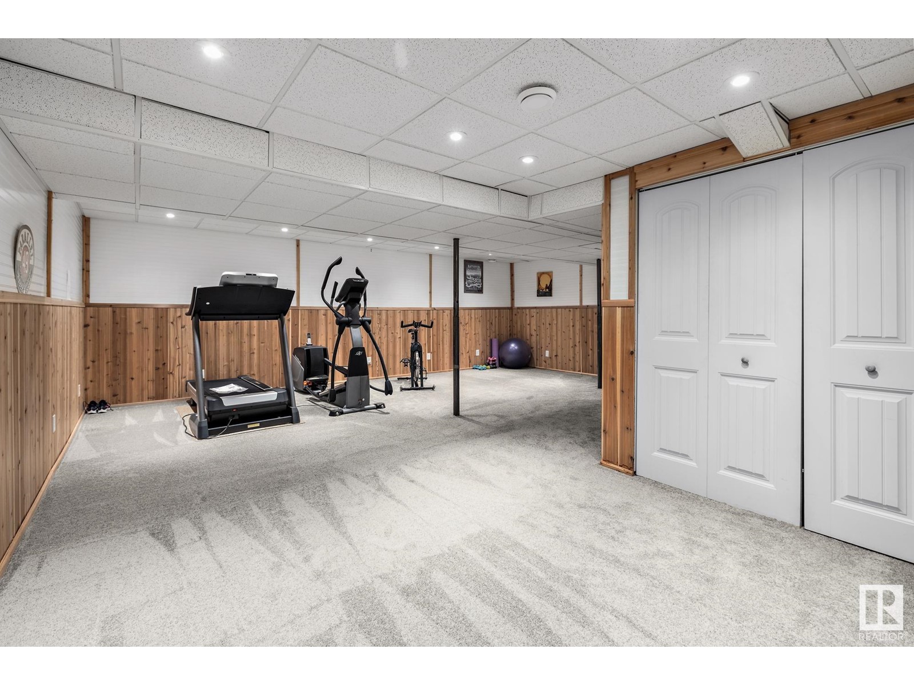#15 2911 36 St Nw Edmonton, Alberta T6L 6K4
$349,000Maintenance, Exterior Maintenance, Landscaping, Property Management, Other, See Remarks
$467.81 Monthly
Maintenance, Exterior Maintenance, Landscaping, Property Management, Other, See Remarks
$467.81 MonthlyFAMILY & PET FRIENDLY & Fully FINISHED! This 1,750 SF townhome has it all: large bedroom with 2 closets, completely redone ensuite with a large jetted tub, Central A/C (2023), bonus room, wood fireplace with a gas starter, large kitchen, double attached garage, private & quiet location backing a walking trail, & an adorable garden! With a large& double car garage, this quiet secluded condo complex has been well maintained with a unique dedication to continuous maintenance that has results in NO SPECIAL ASSESSMENTS in over a decade. Other fantastic features include a beautiful sky light, fully finished basement, recently redone triple pane windows plus roof! With expensive upgrades including: re-wired electrical panel, NEW oversized KITCHEN KRAFT kitchen, with a ceramic sink, newer stainless steel appliances, High efficiency hwt & furnace (2014), hardwood floors (2015), roughed in Alarm system, speakers, & high end blinds throughout! Walking distance to Mary Handey Catholic School & Bisset public schools! (id:61585)
Property Details
| MLS® Number | E4438243 |
| Property Type | Single Family |
| Neigbourhood | Bisset |
| Amenities Near By | Schools |
| Features | Private Setting, Flat Site, No Back Lane, No Animal Home, No Smoking Home |
| Structure | Patio(s) |
Building
| Bathroom Total | 3 |
| Bedrooms Total | 2 |
| Amenities | Vinyl Windows |
| Appliances | Dishwasher, Dryer, Garage Door Opener, Refrigerator, Stove, Washer, Window Coverings |
| Basement Development | Finished |
| Basement Type | Full (finished) |
| Ceiling Type | Vaulted |
| Constructed Date | 1991 |
| Construction Style Attachment | Attached |
| Cooling Type | Central Air Conditioning |
| Fireplace Fuel | Gas |
| Fireplace Present | Yes |
| Fireplace Type | Corner |
| Half Bath Total | 1 |
| Heating Type | Forced Air |
| Stories Total | 2 |
| Size Interior | 1,750 Ft2 |
| Type | Row / Townhouse |
Parking
| Attached Garage |
Land
| Acreage | No |
| Land Amenities | Schools |
| Size Irregular | 362.5 |
| Size Total | 362.5 M2 |
| Size Total Text | 362.5 M2 |
Rooms
| Level | Type | Length | Width | Dimensions |
|---|---|---|---|---|
| Upper Level | Primary Bedroom | 5.1m x 3.6m | ||
| Upper Level | Bedroom 2 | 4.3m x 2.8m |
Contact Us
Contact us for more information
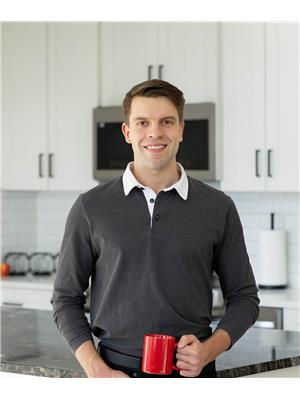
Logan Patterson
Associate
(780) 455-1609
www.youtube.com/embed/zZvzKmJp0YY
listquickyeg.com/
www.linkedin.com/in/logan-patterson-125486b2/
www.instagram.com/logan.sells.yeg/
6211 187b St Nw
Edmonton, Alberta T5T 5T3
(780) 915-6442




