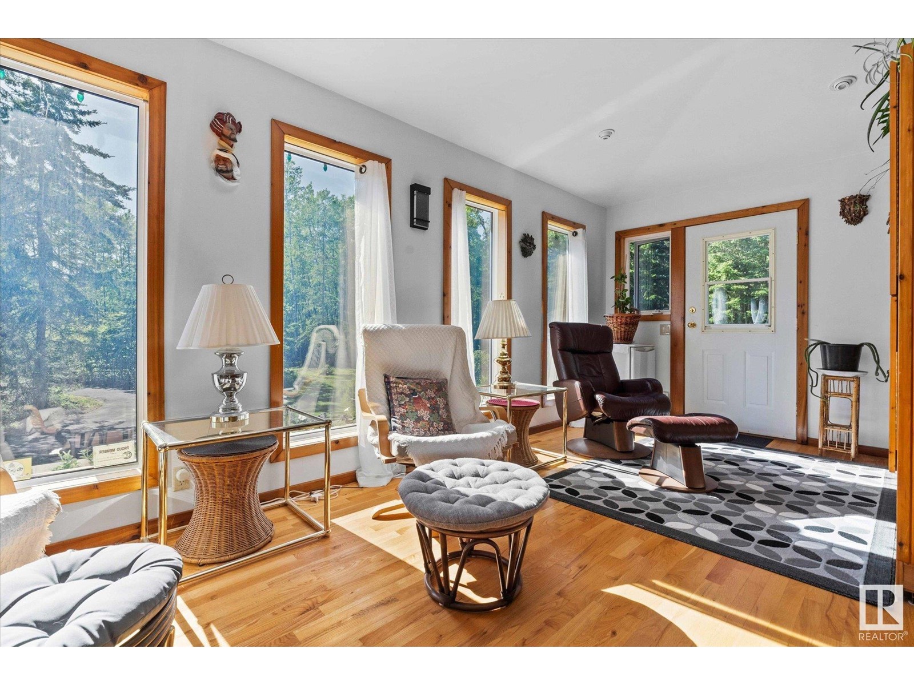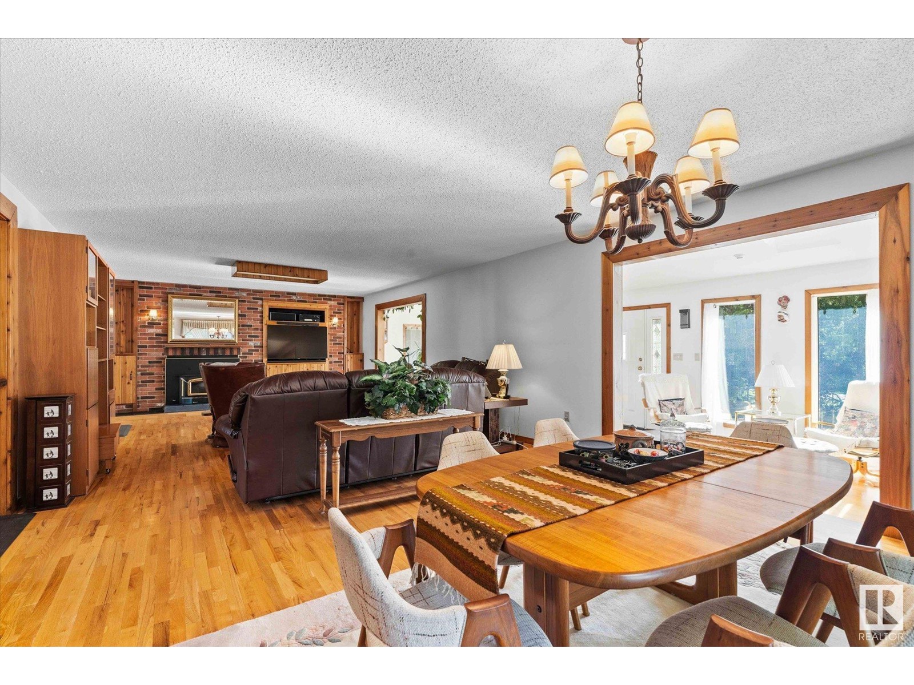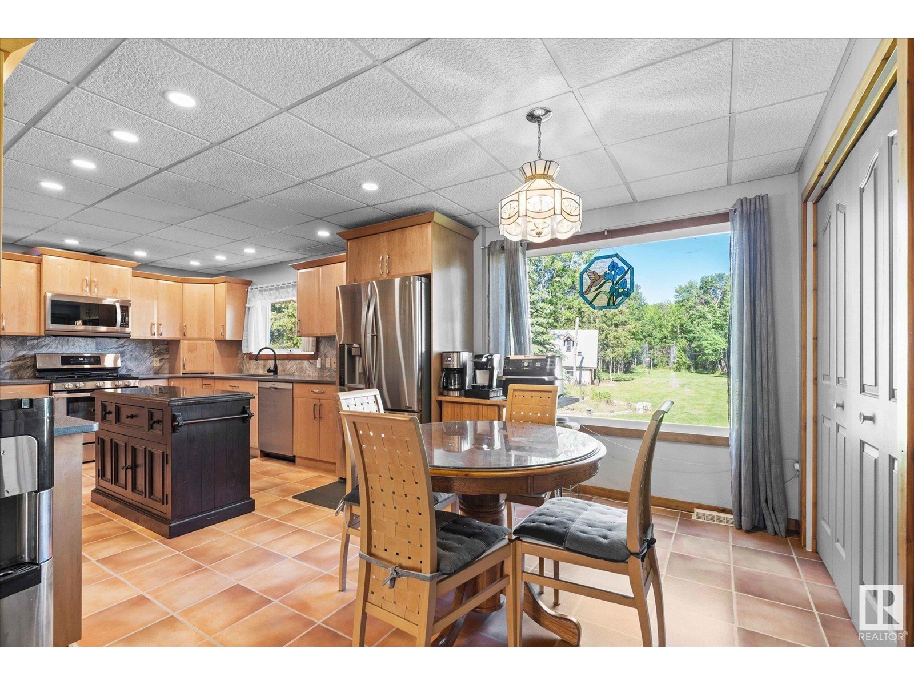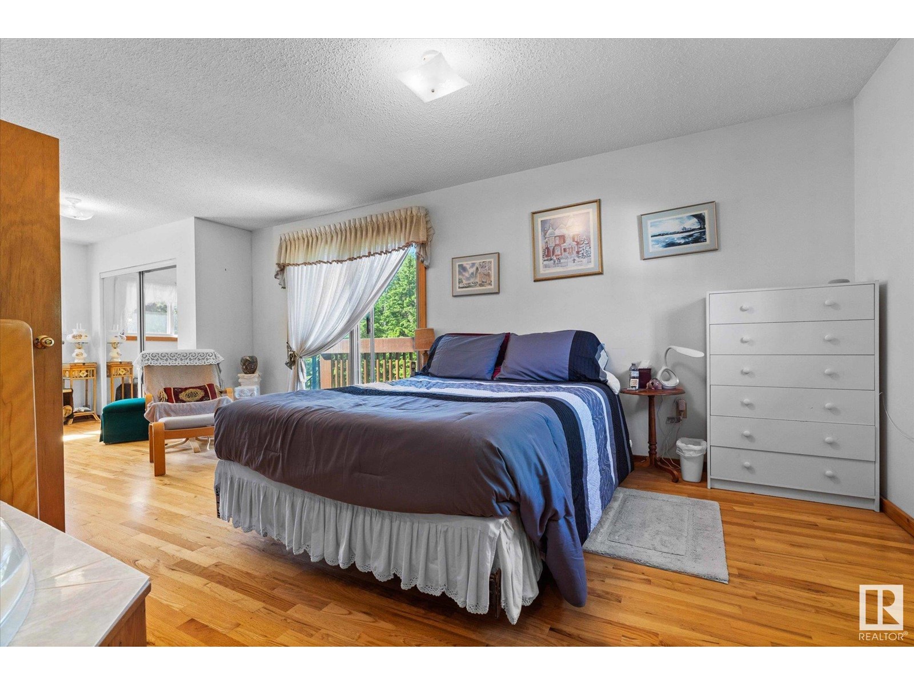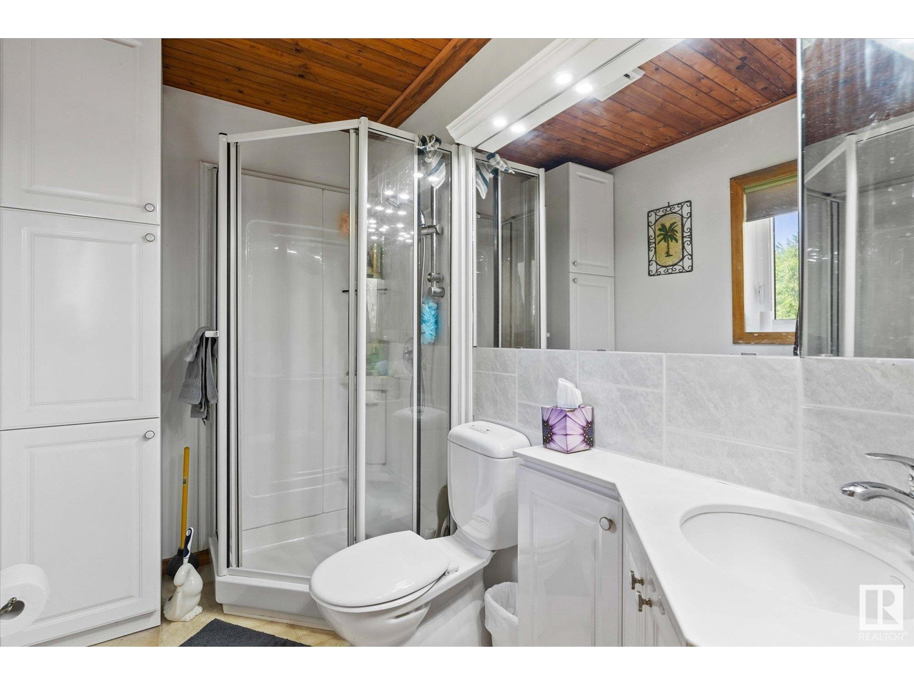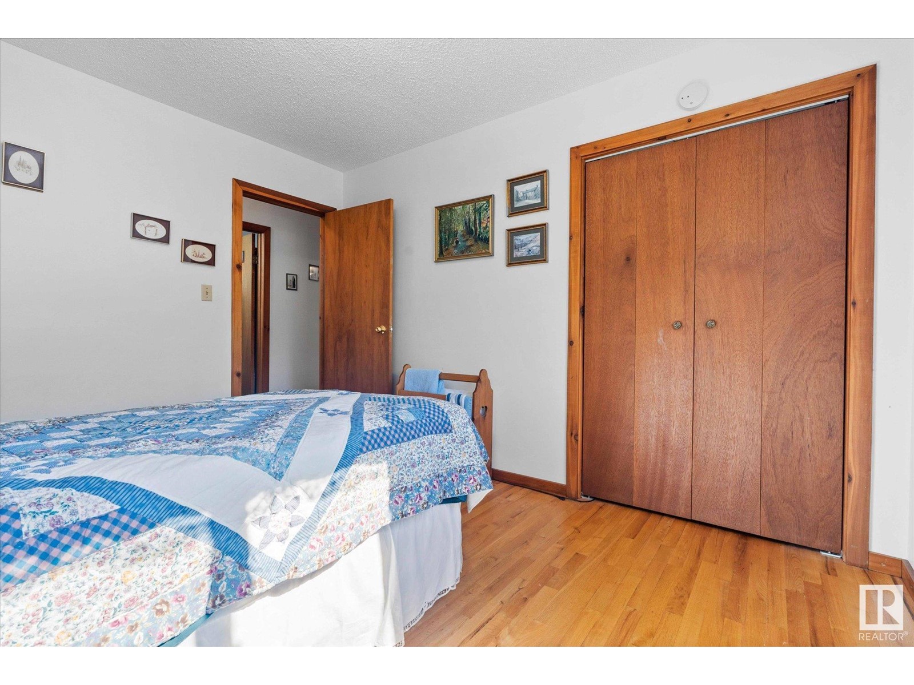#15 53223 Rge Road 34 Rural Parkland County, Alberta T0E 0N0
$849,900
Welcome to this beautifully treed 14-acre property, where nature, privacy, and charm come together. This warm and inviting 4-bedroom, 2.5-bath home is filled with character and reflects over 30 years of care and love from its devoted owners. Every inch of the home tells a story—featuring four bedrooms above grade, a cozy wood-burning fireplace, and thoughtful details throughout. A paved circle driveway leads you through perfectly landscaped grounds to the home, where you'll find peaceful water features that enhance the serene setting. The property also includes a double detached garage and a barn with a fully finished loft—ideal as a studio, office, or guest retreat. Surrounded by mature trees and great neighbors, this acreage offers the perfect blend of beauty, privacy, and space to enjoy a truly special lifestyle. (id:61585)
Property Details
| MLS® Number | E4439166 |
| Property Type | Single Family |
| Neigbourhood | Highland Acres I |
| Features | Cul-de-sac, Flat Site, No Animal Home, No Smoking Home |
| Structure | Fire Pit |
Building
| Bathroom Total | 3 |
| Bedrooms Total | 4 |
| Appliances | Dishwasher, Dryer, Fan, Refrigerator, Storage Shed, Gas Stove(s), Washer, Window Coverings |
| Basement Development | Partially Finished |
| Basement Type | Full (partially Finished) |
| Constructed Date | 1977 |
| Construction Style Attachment | Detached |
| Half Bath Total | 1 |
| Heating Type | Forced Air |
| Stories Total | 2 |
| Size Interior | 2,687 Ft2 |
| Type | House |
Parking
| Detached Garage |
Land
| Acreage | Yes |
| Size Irregular | 14.1 |
| Size Total | 14.1 Ac |
| Size Total Text | 14.1 Ac |
Rooms
| Level | Type | Length | Width | Dimensions |
|---|---|---|---|---|
| Main Level | Living Room | 4.69m x 7.26m | ||
| Main Level | Dining Room | 4.69m x 3.50m | ||
| Main Level | Kitchen | 3.36m x 4.50m | ||
| Upper Level | Primary Bedroom | 8.27m x 4.85m | ||
| Upper Level | Bedroom 2 | 3.61m x 3.24m | ||
| Upper Level | Bedroom 3 | 3.50m x 3.13m | ||
| Upper Level | Bedroom 4 | 3.64m x 3.21m |
Contact Us
Contact us for more information
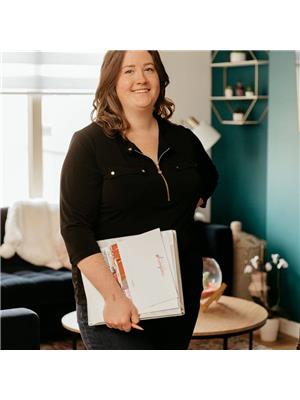
Shelby Chambers
Associate
4-16 Nelson Dr.
Spruce Grove, Alberta T7X 3X3
(780) 962-8580
(780) 962-8998
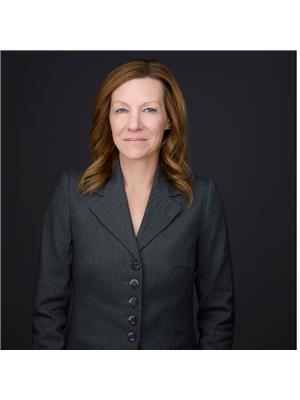
Heather-Anne S. Scott
Associate
(780) 962-8998
www.scottsellshomes.ca/
twitter.com/sprucerealtor
www.facebook.com/hascottremax
www.linkedin.com/in/heather-anne-scott-703b7a119/
www.instagram.com/heather_anne_scott/
www.youtube.com/channel/UCS-dU9-GVIlfN9pyNT0n8eg
4-16 Nelson Dr.
Spruce Grove, Alberta T7X 3X3
(780) 962-8580
(780) 962-8998







