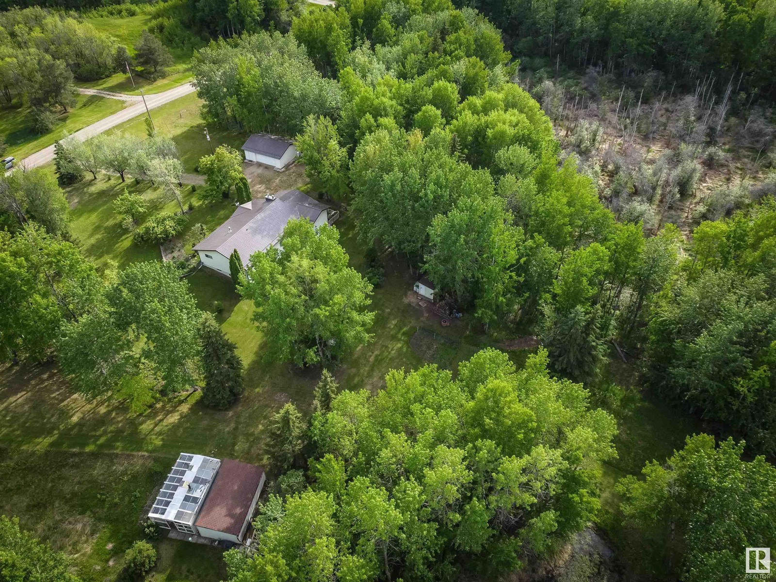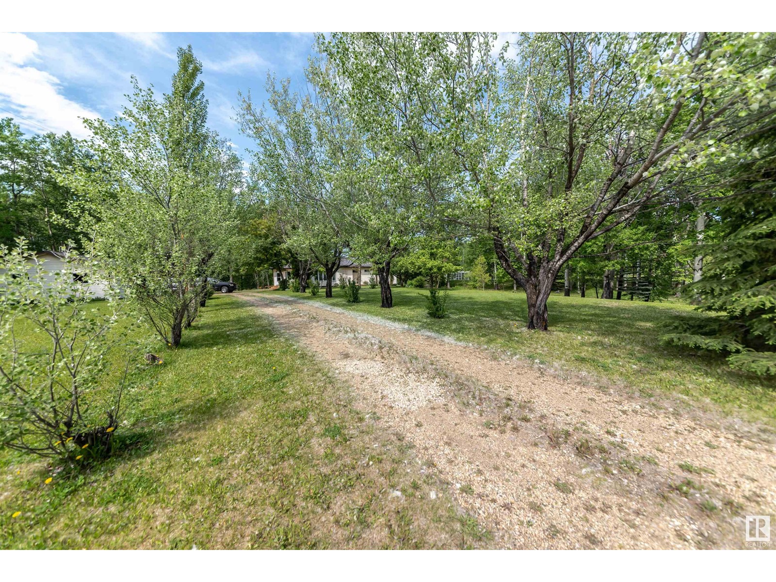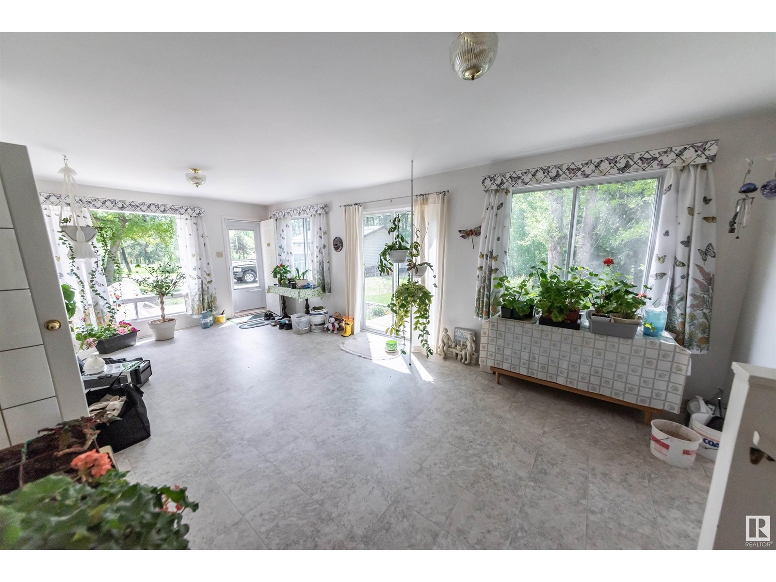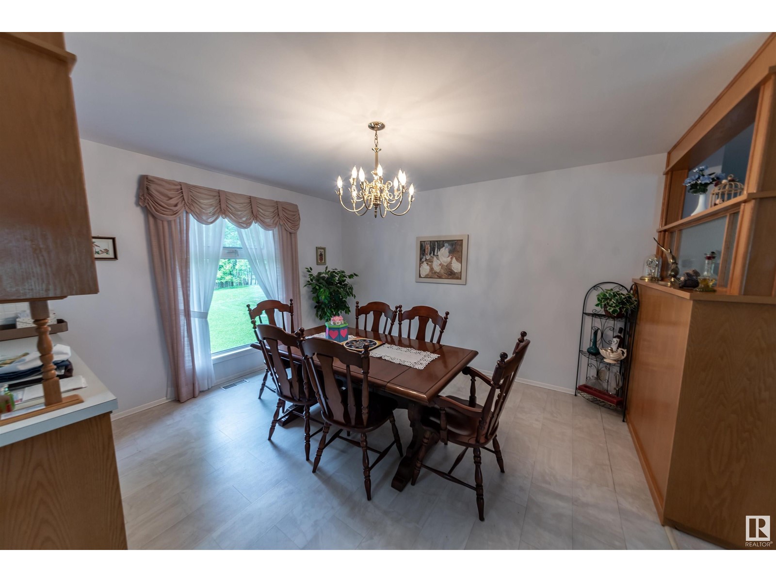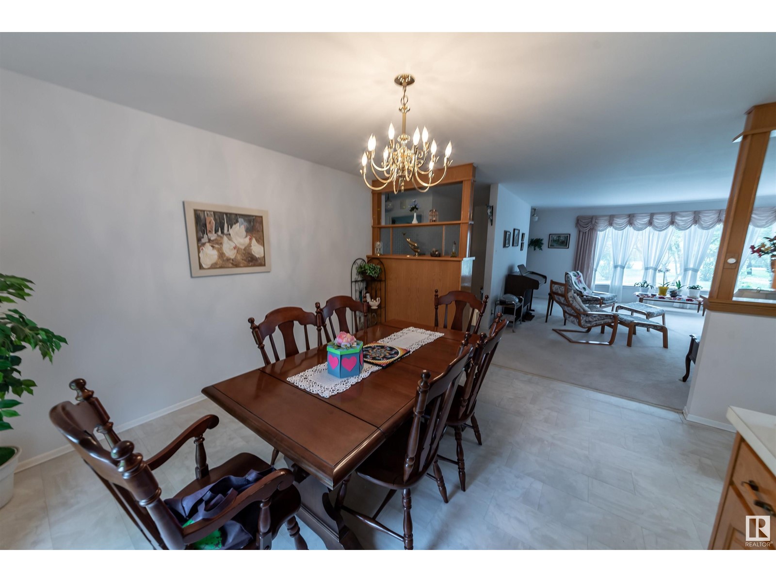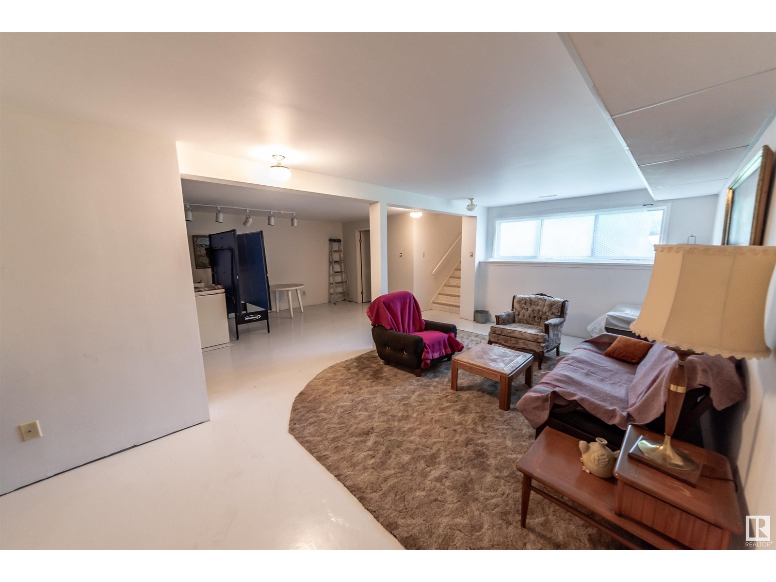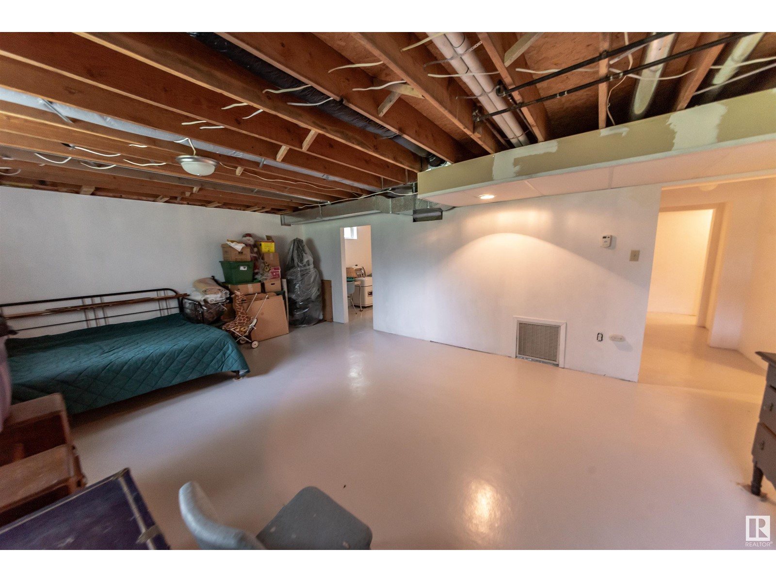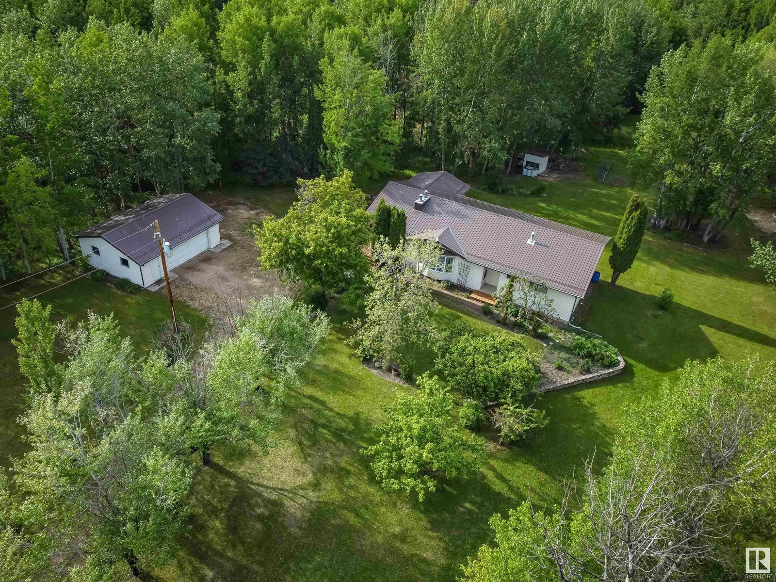#15 54127 Rge Road 30 Rural Lac Ste. Anne County, Alberta T0E 1V0
$600,000
Situated on a picturesque 10-acre plot, this property features a charming 1932 square foot bungalow and a 28x22 detached garage. Custom-built by its current owner, it has served as their personal sanctuary. The land is beautifully landscaped, boasting mature trees, open grassy areas, a dugout or pond, abundant perennial gardens, a chicken coop, vegetable gardens, a storage shed with a cellar, and a greenhouse. Inside, you'll discover a spacious mudroom, a well-appointed kitchen and dining area, a large living room with a cozy fireplace and ample natural light from numerous windows, two full bathrooms, and three bedrooms. The partially finished basement includes a family room and is pre-plumbed for an additional full bathroom. This home has been meticulously maintained and cherished by its owner, reflecting their pride in ownership. New Furnaces, HWT, Metal Roof .in Louden Park, just 30 minutes from West Edmonton, it offers a perfect blend of rural tranquility and proximity to urban amenities. (id:61585)
Property Details
| MLS® Number | E4438551 |
| Property Type | Single Family |
| Neigbourhood | Louden Park |
| Amenities Near By | Park |
| Structure | Deck, Fire Pit, Greenhouse |
Building
| Bathroom Total | 2 |
| Bedrooms Total | 3 |
| Appliances | Dishwasher, Dryer, Freezer, Garage Door Opener Remote(s), Garage Door Opener, Hood Fan, Refrigerator, Stove, Washer, Water Softener, Window Coverings |
| Architectural Style | Bungalow |
| Basement Development | Partially Finished |
| Basement Type | Full (partially Finished) |
| Constructed Date | 1989 |
| Construction Style Attachment | Detached |
| Heating Type | Forced Air |
| Stories Total | 1 |
| Size Interior | 1,932 Ft2 |
| Type | House |
Parking
| Detached Garage | |
| Oversize |
Land
| Acreage | Yes |
| Land Amenities | Park |
| Size Irregular | 10.38 |
| Size Total | 10.38 Ac |
| Size Total Text | 10.38 Ac |
Rooms
| Level | Type | Length | Width | Dimensions |
|---|---|---|---|---|
| Lower Level | Family Room | Measurements not available | ||
| Main Level | Living Room | Measurements not available | ||
| Main Level | Dining Room | Measurements not available | ||
| Main Level | Kitchen | Measurements not available | ||
| Main Level | Primary Bedroom | Measurements not available | ||
| Main Level | Bedroom 2 | Measurements not available | ||
| Main Level | Bedroom 3 | Measurements not available |
Contact Us
Contact us for more information
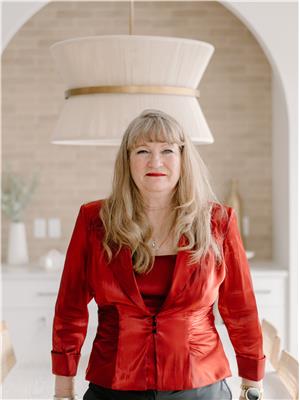
Leann F. Knysh
Manager
(780) 963-0197
www.leannknysh.ca/
twitter.com/LeannKnysh
www.facebook.com/Century21LeannKnysh
105, 4302 33 Street
Stony Plain, Alberta T7Z 2A9
(780) 963-2285
(780) 963-0197

Ryan J. Knysh
Associate
(780) 963-0197
www.ryanknysh.ca/
105, 4302 33 Street
Stony Plain, Alberta T7Z 2A9
(780) 963-2285
(780) 963-0197


