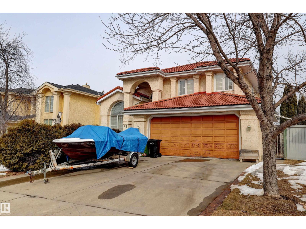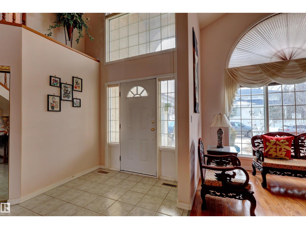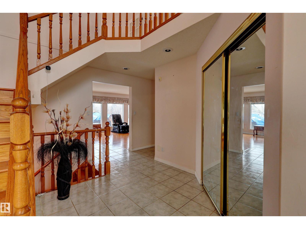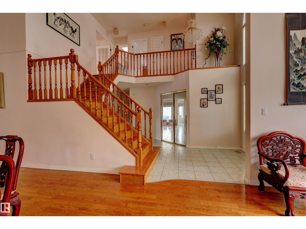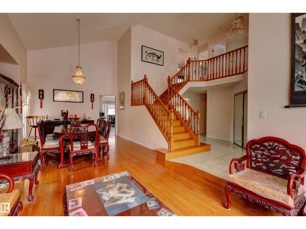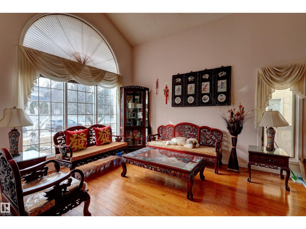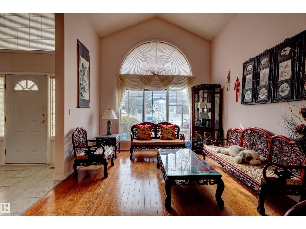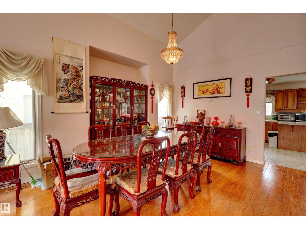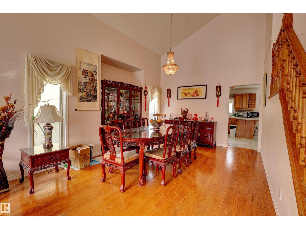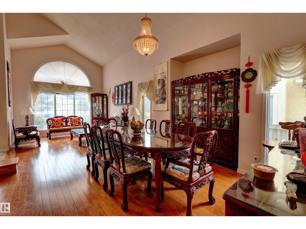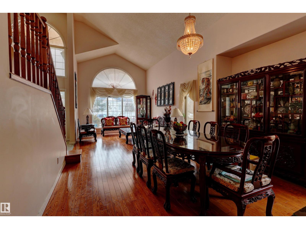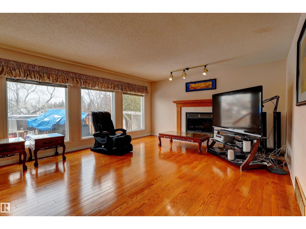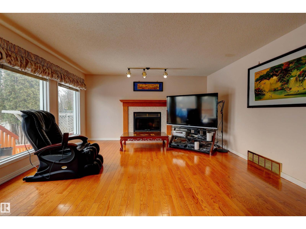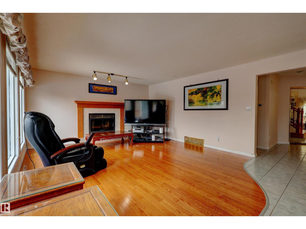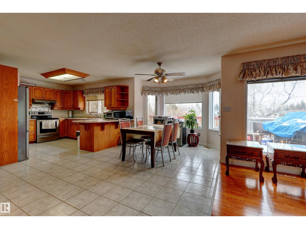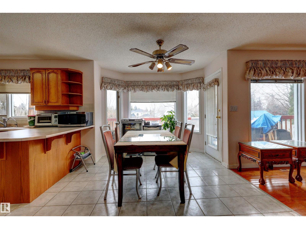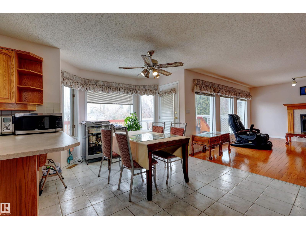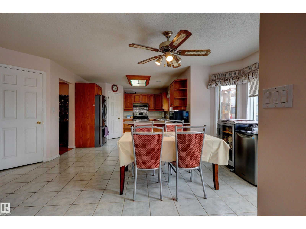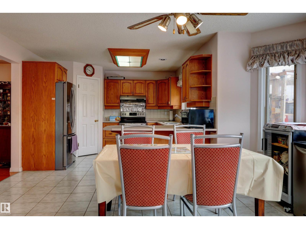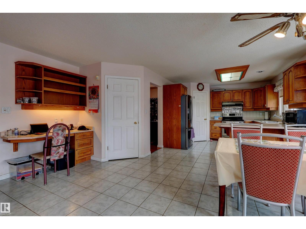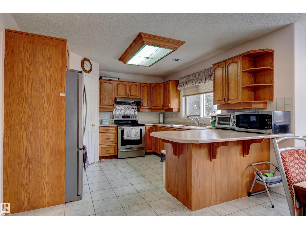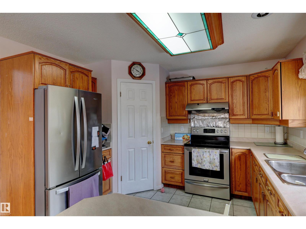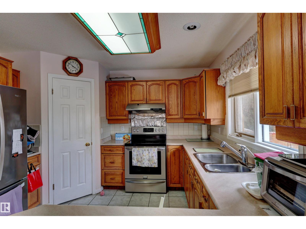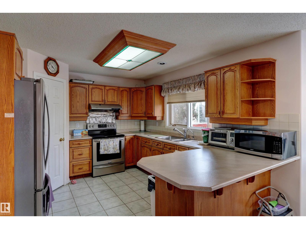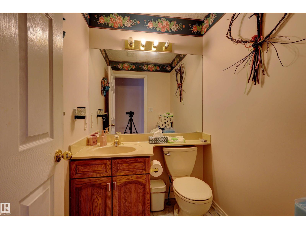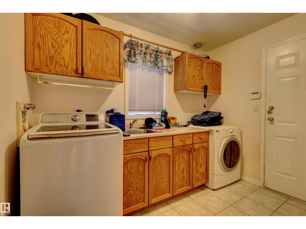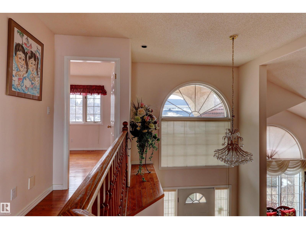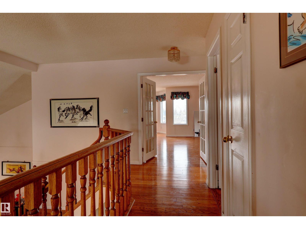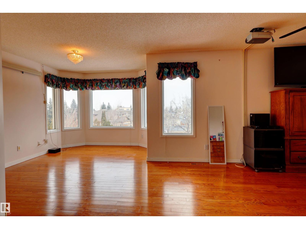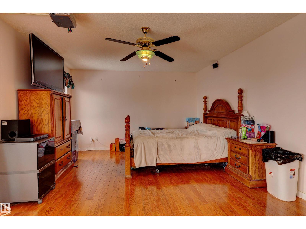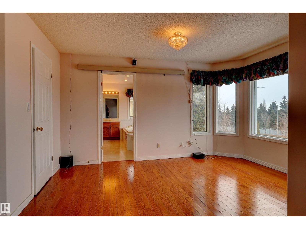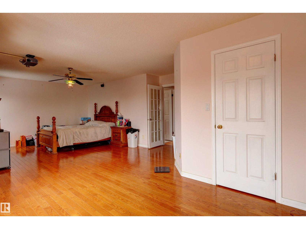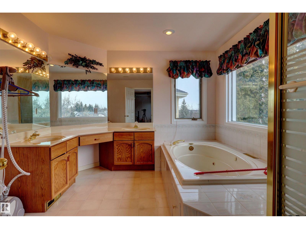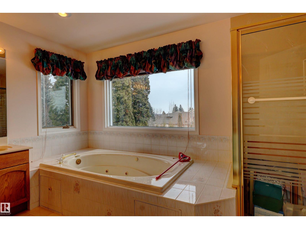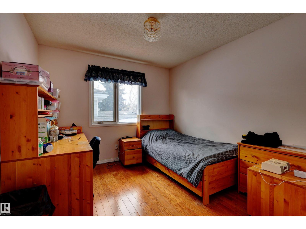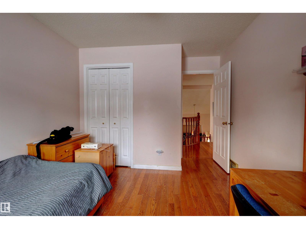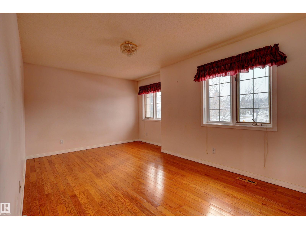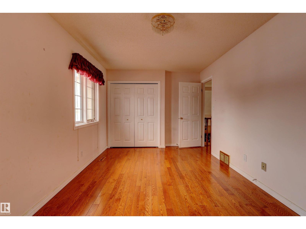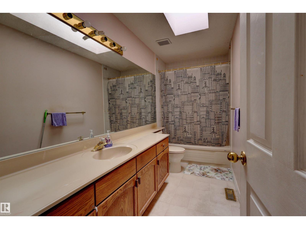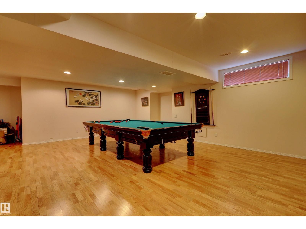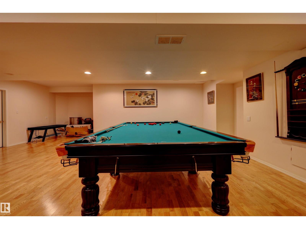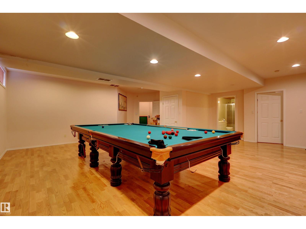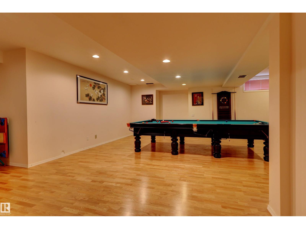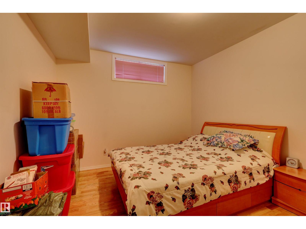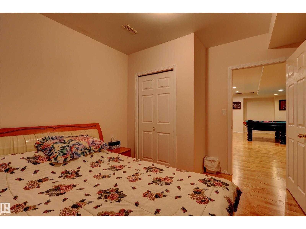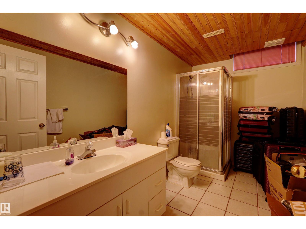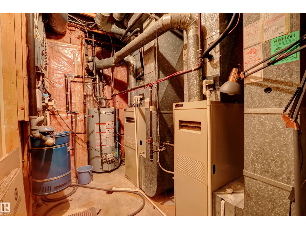5 Bedroom
4 Bathroom
2,566 ft2
Central Air Conditioning
Forced Air
$678,000
This 2 storey home located in the CARTER CREST neighbourhood. Open foyer and VAULTED ceilings in living room. OAK kitchen cabinets looking over the eating nook and family room. Upper floor offering HUGE master room with W.I.C. and 5 piece en-suite. 2 more nice sized bedrooms and 4 piece full bath also on the upper as well. 9' ceilings in the basement. Fully finished with 3 piece full bath, 2 extra bedrooms, rec room and wet-bar. Hardwood flooring throughout the above level. It comes with AIR-CONDITIONER, UNDERGROUNG SPRINKLER. Walking distance to PARKS, PUBLIC TRANSIT. Close to REC CENTRE, HIGH RANKING SCHOOL, SHOPPING and all amenities. Easy access to WHITEMUD and ANTHONY HENDAY free way. (id:63502)
Property Details
|
MLS® Number
|
E4456189 |
|
Property Type
|
Single Family |
|
Neigbourhood
|
Carter Crest |
|
Amenities Near By
|
Public Transit, Schools |
|
Community Features
|
Public Swimming Pool |
|
Features
|
Cul-de-sac, Park/reserve |
|
Structure
|
Deck |
Building
|
Bathroom Total
|
4 |
|
Bedrooms Total
|
5 |
|
Amenities
|
Vinyl Windows |
|
Appliances
|
Dishwasher, Dryer, Garage Door Opener Remote(s), Garage Door Opener, Hood Fan, Refrigerator, Stove, Central Vacuum, Washer, Window Coverings, See Remarks |
|
Basement Development
|
Finished |
|
Basement Type
|
Full (finished) |
|
Ceiling Type
|
Vaulted |
|
Constructed Date
|
1990 |
|
Construction Style Attachment
|
Detached |
|
Cooling Type
|
Central Air Conditioning |
|
Fire Protection
|
Smoke Detectors |
|
Half Bath Total
|
1 |
|
Heating Type
|
Forced Air |
|
Stories Total
|
2 |
|
Size Interior
|
2,566 Ft2 |
|
Type
|
House |
Parking
Land
|
Acreage
|
No |
|
Fence Type
|
Fence |
|
Land Amenities
|
Public Transit, Schools |
Rooms
| Level |
Type |
Length |
Width |
Dimensions |
|
Basement |
Bedroom 4 |
3.48 m |
3.27 m |
3.48 m x 3.27 m |
|
Basement |
Bedroom 5 |
3.48 m |
3.72 m |
3.48 m x 3.72 m |
|
Basement |
Recreation Room |
8.65 m |
10.2 m |
8.65 m x 10.2 m |
|
Main Level |
Living Room |
3.65 m |
5.18 m |
3.65 m x 5.18 m |
|
Main Level |
Dining Room |
4.17 m |
3.03 m |
4.17 m x 3.03 m |
|
Main Level |
Kitchen |
7.44 m |
5.16 m |
7.44 m x 5.16 m |
|
Main Level |
Family Room |
5.18 m |
4.57 m |
5.18 m x 4.57 m |
|
Upper Level |
Primary Bedroom |
8.1 m |
6.3 m |
8.1 m x 6.3 m |
|
Upper Level |
Bedroom 2 |
4.06 m |
3.01 m |
4.06 m x 3.01 m |
|
Upper Level |
Bedroom 3 |
5.25 m |
3.47 m |
5.25 m x 3.47 m |
