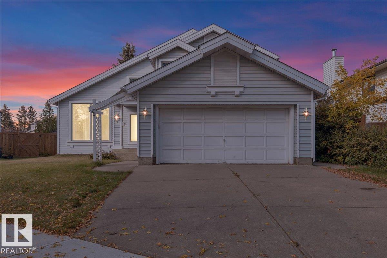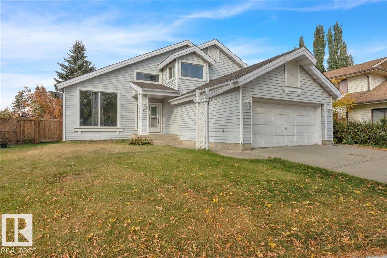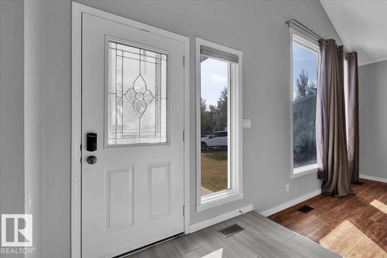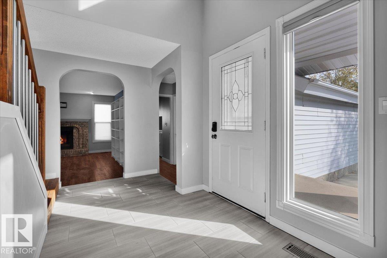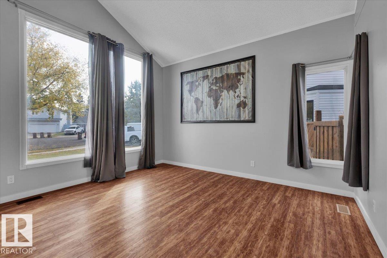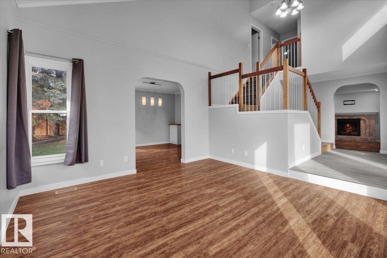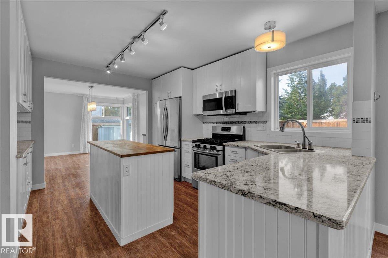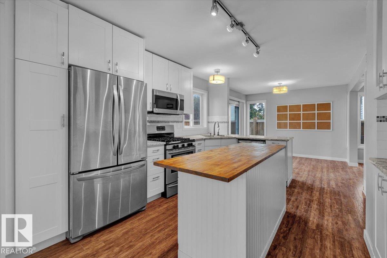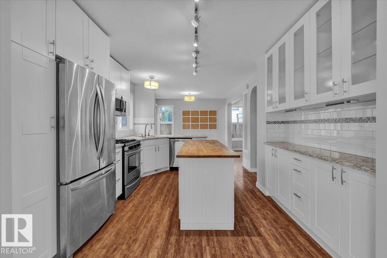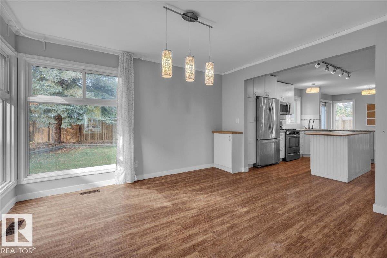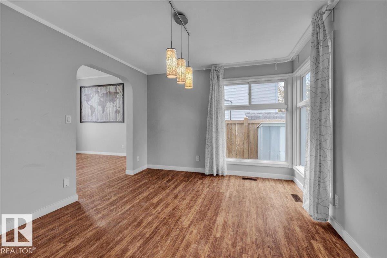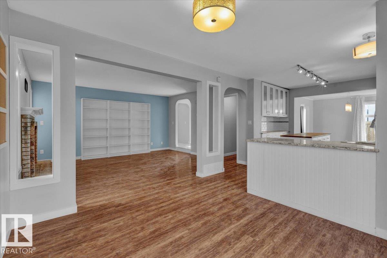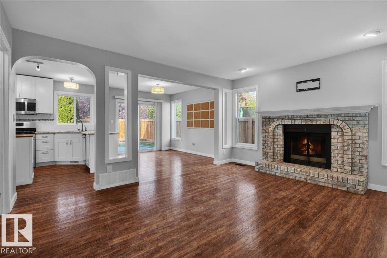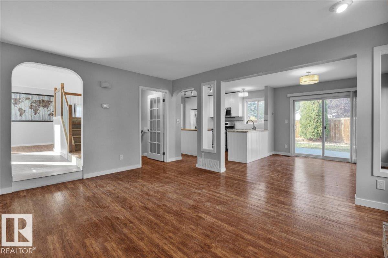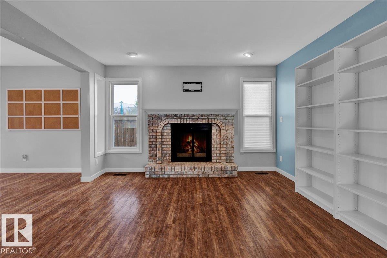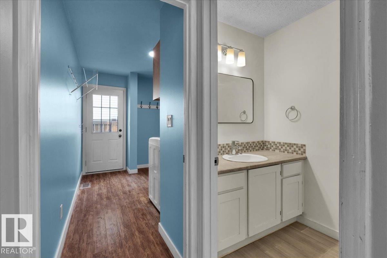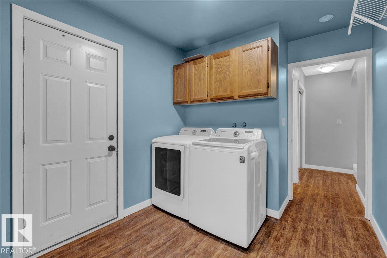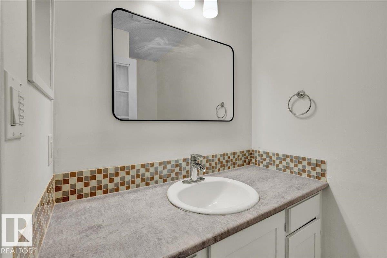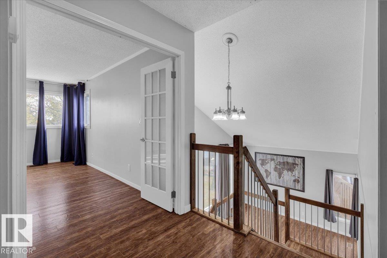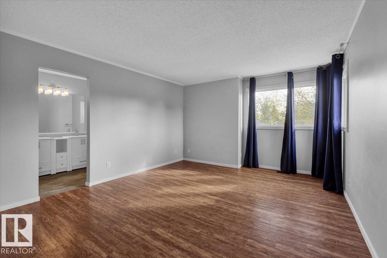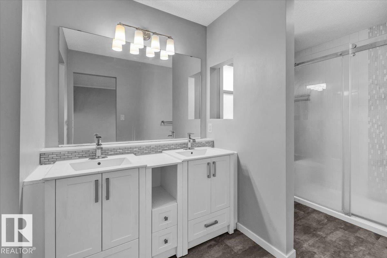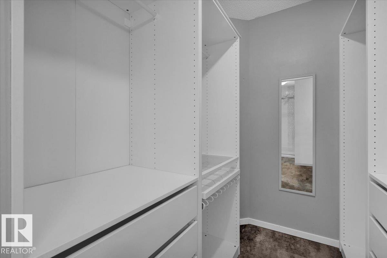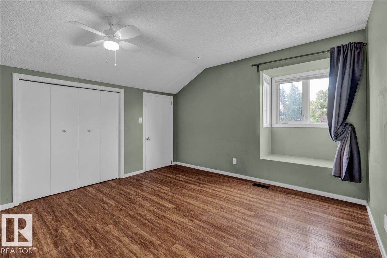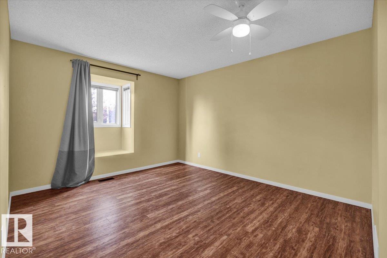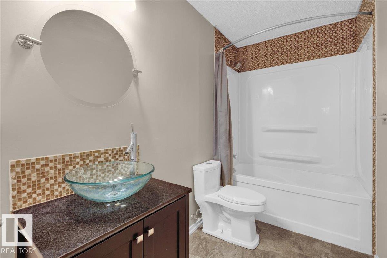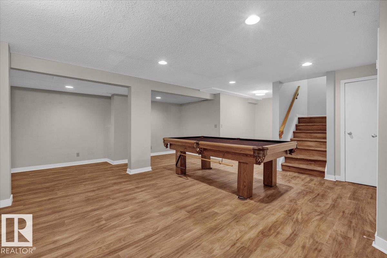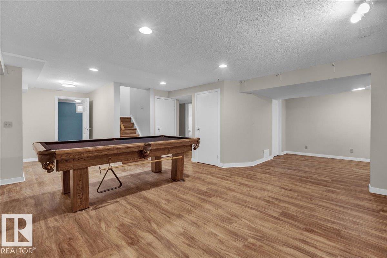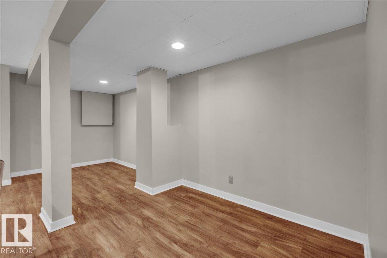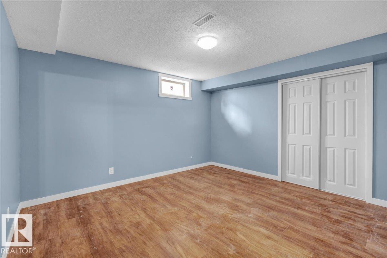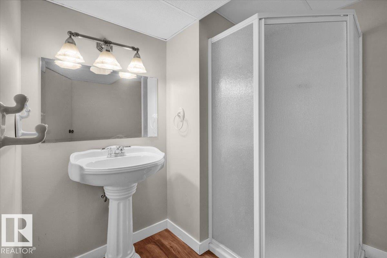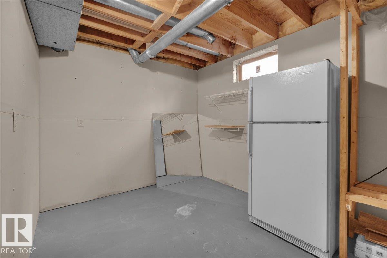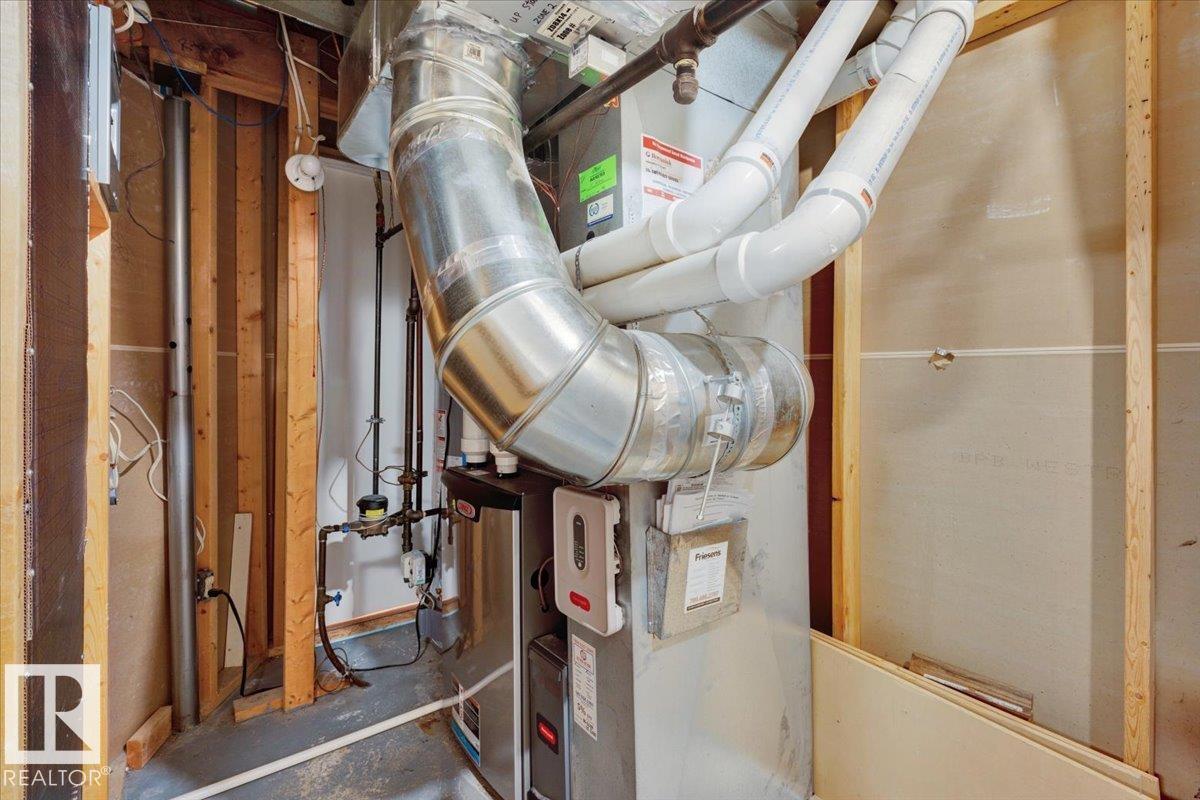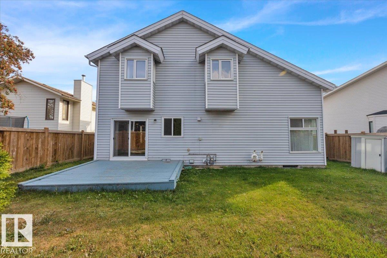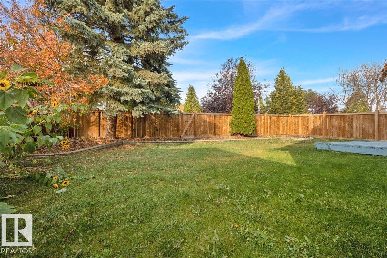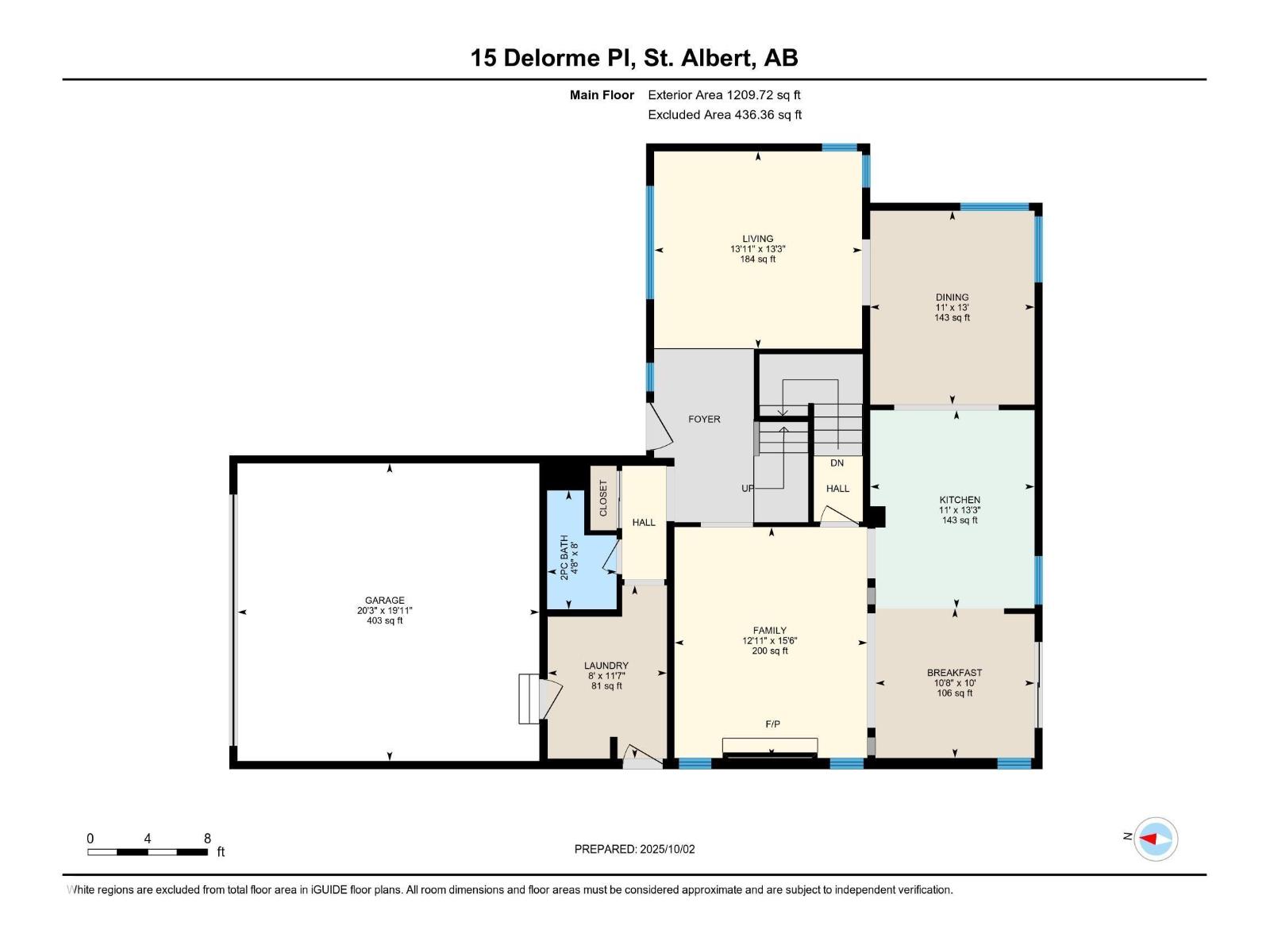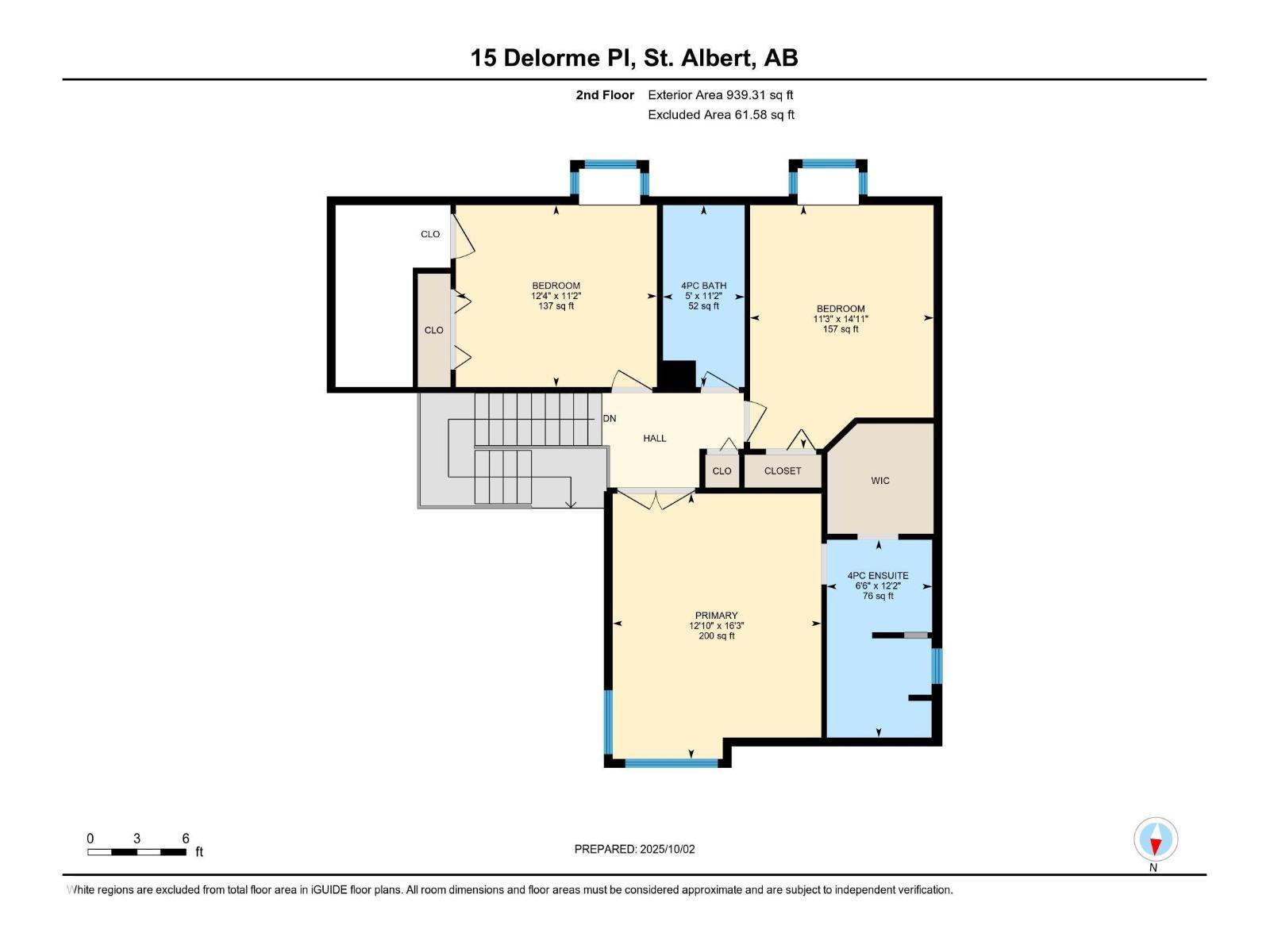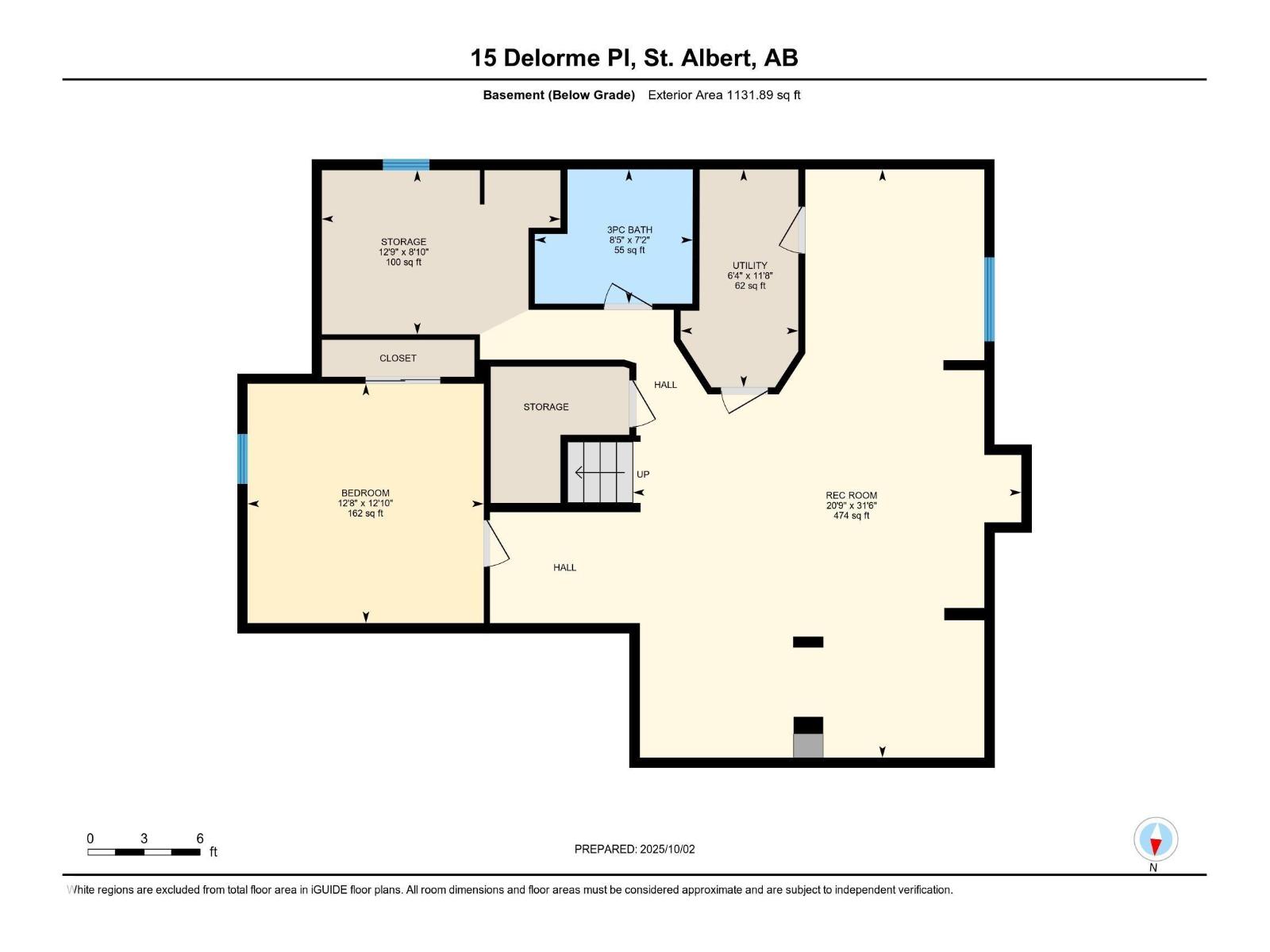4 Bedroom
4 Bathroom
2,149 ft2
Fireplace
Forced Air
$519,000
Spacious Family Friendly Cul-De-Sac location! Offering 3+1 bedrooms and 4 Bathrooms, this home is designed for both Comfort and Functionality, perfect for the growing family or those who love to Entertain!! Step inside to soaring VAULED CEILINGS with an abundance of natural light that fills the main living spaces, creating a bright and cheery atmosphere throughout! Heart of the home is the UPGRADED CHEF'S KITCHEN with GAS STOVE, ample countertop and cupboard space, with a sunny breakfast area for our morning coffee or casual meals. Home has a FORMAL LIVING ROOM and DINING AREA great for Entertaining. COZY FAMILY ROOM with a Wood burning FIREPLACE to unwind in! Upstairs are 2 generous bedrooms with 4pce main bathroom. SPACIOUS Primary suite with a SPA-LIKE 4pce ensuite and a Custom Walk in Closet. Fully Finished basement with 4th Bedroom, 3pce bath and large rec room and plenty of storage space! NEW FURANCE(2023). Electric Front Blind. Great location close to schools, parks, trails and shopping!! (id:63502)
Property Details
|
MLS® Number
|
E4460721 |
|
Property Type
|
Single Family |
|
Neigbourhood
|
Deer Ridge (St. Albert) |
|
Amenities Near By
|
Golf Course, Playground, Public Transit, Schools, Shopping |
|
Features
|
Cul-de-sac, Closet Organizers |
|
Structure
|
Deck |
Building
|
Bathroom Total
|
4 |
|
Bedrooms Total
|
4 |
|
Amenities
|
Vinyl Windows |
|
Appliances
|
Dishwasher, Dryer, Garage Door Opener Remote(s), Garage Door Opener, Microwave Range Hood Combo, Refrigerator, Gas Stove(s), Washer |
|
Basement Development
|
Finished |
|
Basement Type
|
Full (finished) |
|
Ceiling Type
|
Vaulted |
|
Constructed Date
|
1985 |
|
Construction Style Attachment
|
Detached |
|
Fire Protection
|
Smoke Detectors |
|
Fireplace Fuel
|
Wood |
|
Fireplace Present
|
Yes |
|
Fireplace Type
|
Unknown |
|
Half Bath Total
|
1 |
|
Heating Type
|
Forced Air |
|
Stories Total
|
2 |
|
Size Interior
|
2,149 Ft2 |
|
Type
|
House |
Parking
Land
|
Acreage
|
No |
|
Fence Type
|
Fence |
|
Land Amenities
|
Golf Course, Playground, Public Transit, Schools, Shopping |
Rooms
| Level |
Type |
Length |
Width |
Dimensions |
|
Lower Level |
Bedroom 4 |
12.8 m |
12.1 m |
12.8 m x 12.1 m |
|
Main Level |
Living Room |
13.11 m |
13.3 m |
13.11 m x 13.3 m |
|
Main Level |
Dining Room |
11 m |
13 m |
11 m x 13 m |
|
Main Level |
Kitchen |
11 m |
13.3 m |
11 m x 13.3 m |
|
Main Level |
Family Room |
12.11 m |
15.6 m |
12.11 m x 15.6 m |
|
Upper Level |
Primary Bedroom |
12.1 m |
16.3 m |
12.1 m x 16.3 m |
|
Upper Level |
Bedroom 2 |
12.4 m |
11.2 m |
12.4 m x 11.2 m |
|
Upper Level |
Bedroom 3 |
11.3 m |
14.11 m |
11.3 m x 14.11 m |
