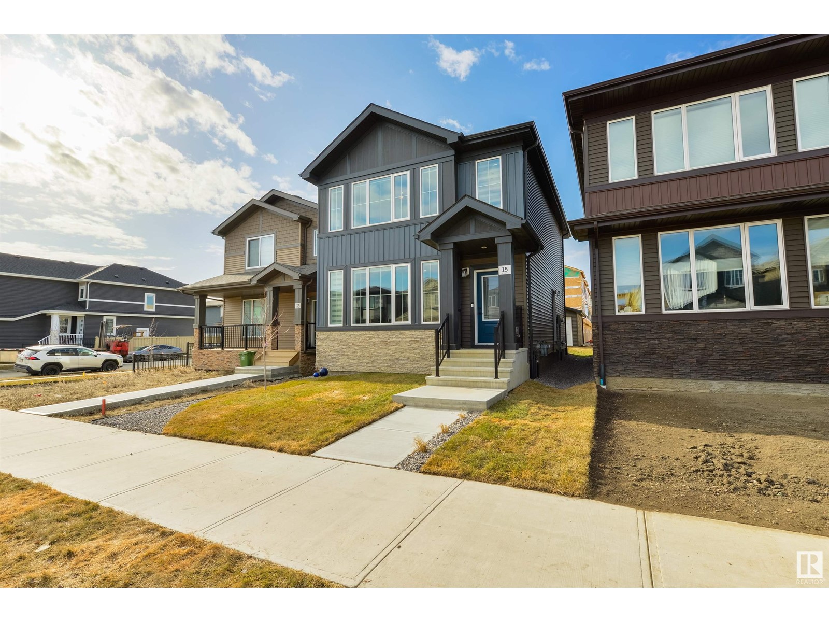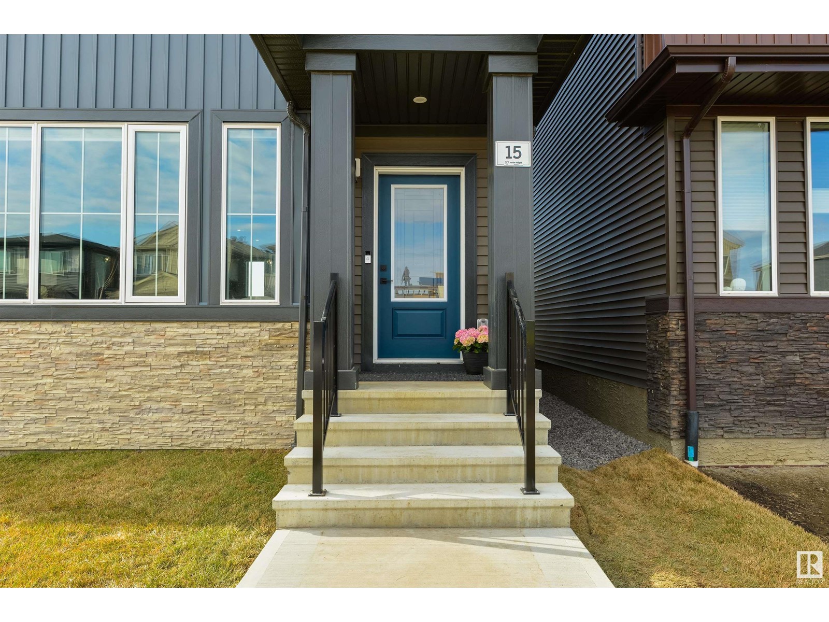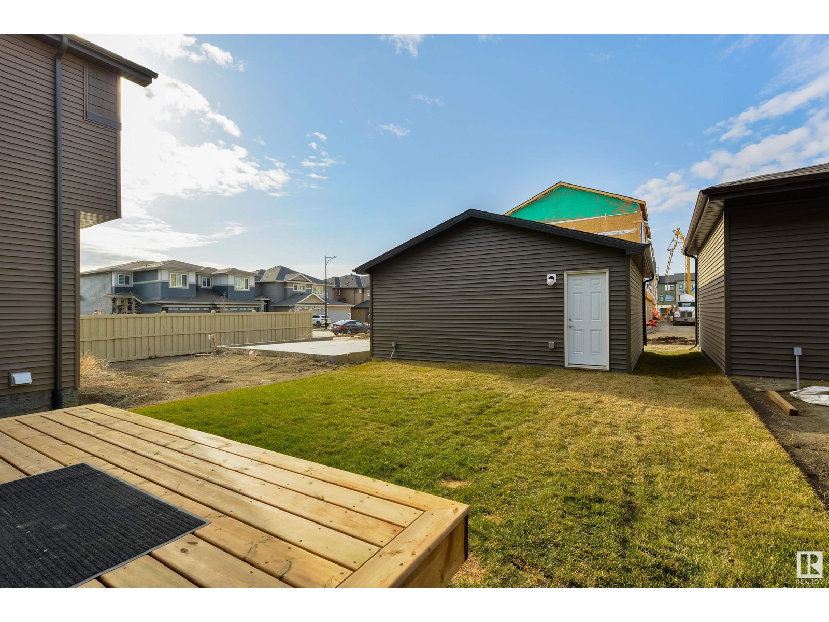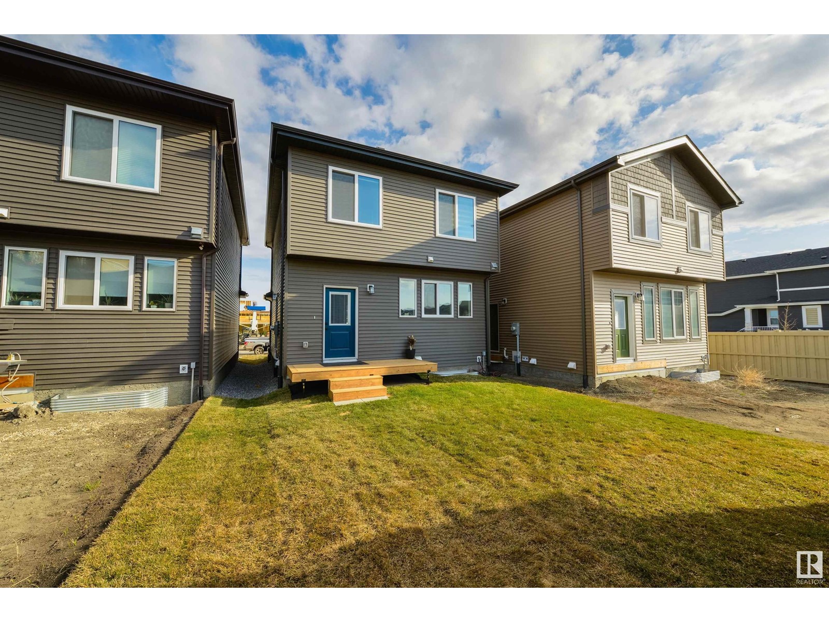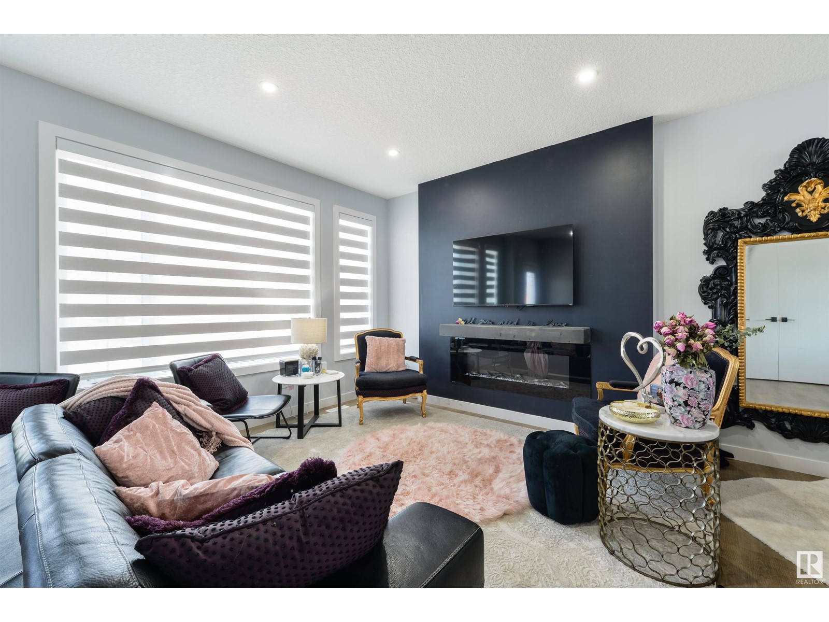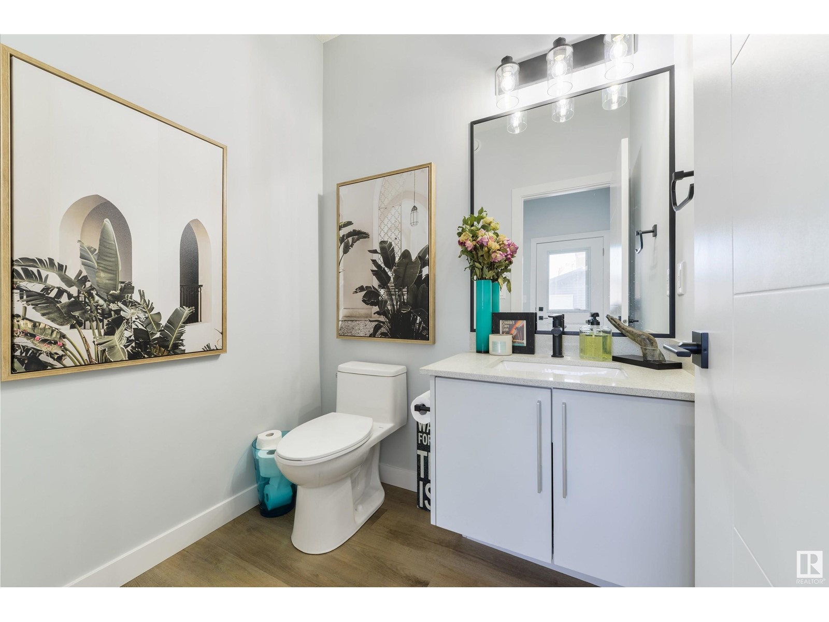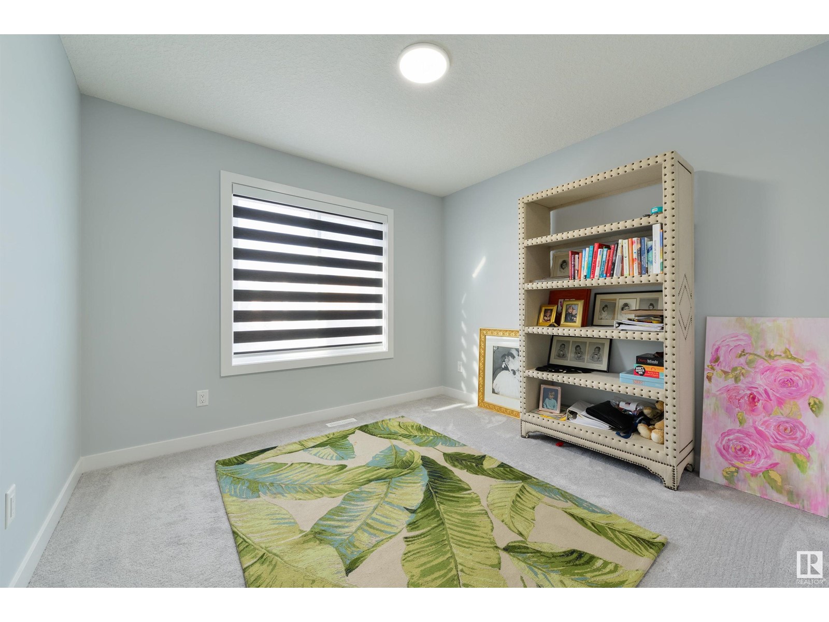15 Edgefield Wy St. Albert, Alberta T8N 7Z9
$569,973
PERFECT FAMILY HOME in ERIN RIDGE N w/ 1624 sq.ft. of developed living space, 3 BEDS, 2.5 BATHS, a DETACHED DOUBLE GARAGE, & a SEPARATE ENTRANCE for future basement suite. The main floor presents an OPEN CONCEPT w/ large CORNER KITCHEN + MASSIVE ISLAND + BREAKFAST NOOK + STAINLESS STEEL APPLIANCES, an extendable dining area, a cozy living room w/ FIREPLACE + LARGE WINDOWS that let in plenty of light, & a 2PC BATH. Upstairs you’ll find the PRIMARY BEDROOM w/ WALK IN CLOSET + 4PC ENSUITE, 2 spacious spare bedrooms, UPSTAIRS LAUNDRY, & 4PC BATH. The basement is UNFINISHED w/ again, a SEPARATE ENTRANCE for future basement suite development. Located close to all the amenities you can think of including GROCERY STORES, BANKS, CAFES, PARKS, RESTAURANTS, SCHOOLS, & PUBLIC TRANSIT. Easy access to St. Albert Trail & HIGHWAY 37. 2 minutes away from COSTCO. 10 minutes away from the ANTHONY HENDAY. (id:61585)
Property Details
| MLS® Number | E4431312 |
| Property Type | Single Family |
| Neigbourhood | Erin Ridge North |
| Amenities Near By | Golf Course, Playground, Public Transit, Schools, Shopping |
| Features | See Remarks, Paved Lane, Lane, No Smoking Home |
| Structure | Deck |
Building
| Bathroom Total | 3 |
| Bedrooms Total | 3 |
| Appliances | Dishwasher, Dryer, Hood Fan, Refrigerator, Stove, Washer, Window Coverings |
| Basement Development | Unfinished |
| Basement Type | Full (unfinished) |
| Constructed Date | 2023 |
| Construction Style Attachment | Detached |
| Fireplace Fuel | Electric |
| Fireplace Present | Yes |
| Fireplace Type | Unknown |
| Half Bath Total | 1 |
| Heating Type | Forced Air |
| Stories Total | 2 |
| Size Interior | 1,624 Ft2 |
| Type | House |
Parking
| Detached Garage |
Land
| Acreage | No |
| Fence Type | Not Fenced |
| Land Amenities | Golf Course, Playground, Public Transit, Schools, Shopping |
Rooms
| Level | Type | Length | Width | Dimensions |
|---|---|---|---|---|
| Main Level | Living Room | 4.41 × 3.75 | ||
| Main Level | Dining Room | 4.43 × 2.76 | ||
| Main Level | Kitchen | 3.63 × 4.02 | ||
| Main Level | Pantry | .87 × 0.63 | ||
| Main Level | Mud Room | 2.13 × 1.86 | ||
| Upper Level | Primary Bedroom | 4.56 × 3.49 | ||
| Upper Level | Bedroom 2 | 3.14 × 3.10 | ||
| Upper Level | Bedroom 3 | 3.14 × 3.09 | ||
| Upper Level | Laundry Room | 1.73 × 0.95 |
Contact Us
Contact us for more information
Thomas Jereniuk
Associate
3400-10180 101 St Nw
Edmonton, Alberta T5J 3S4
(855) 623-6900
