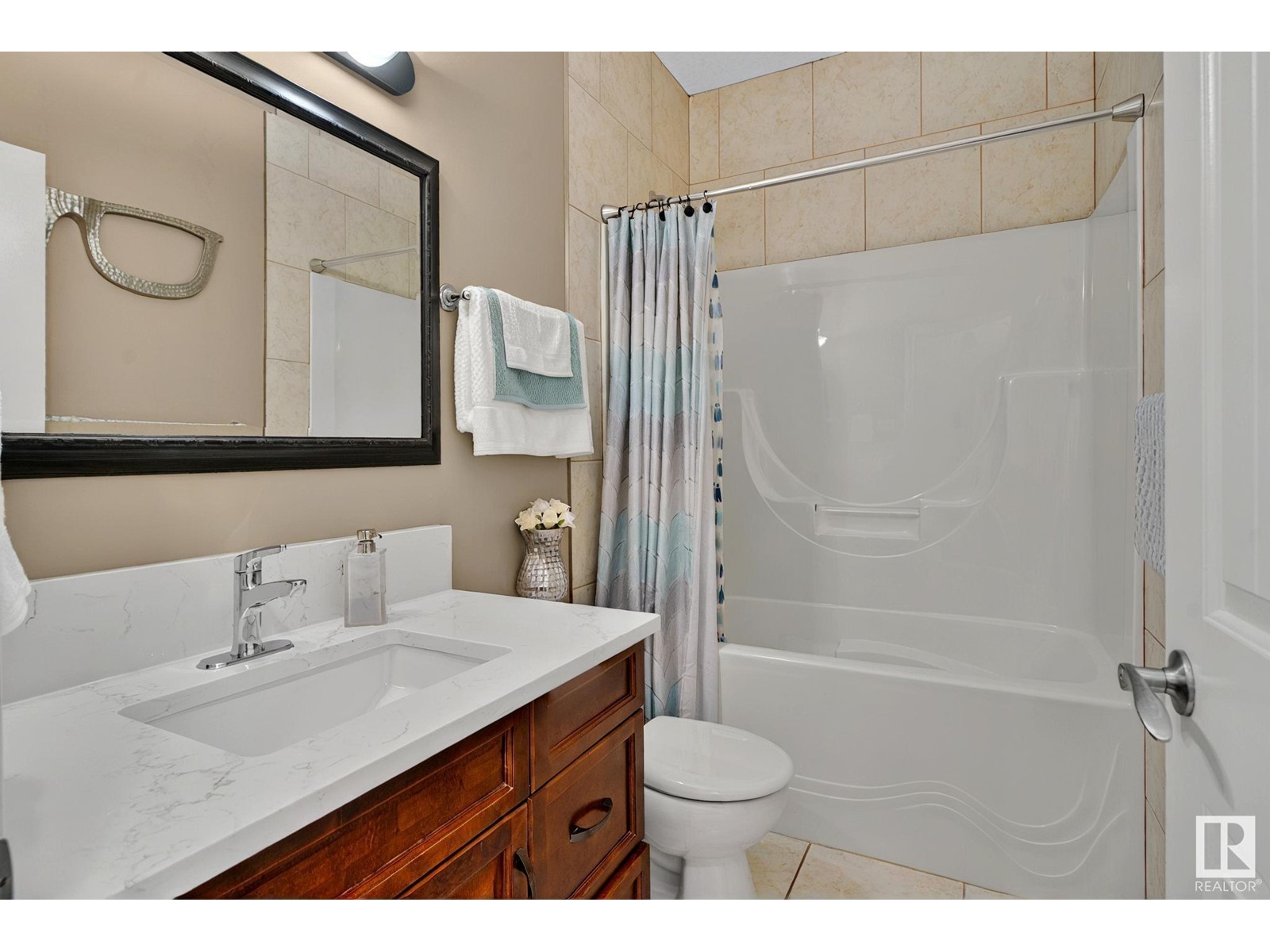15 Krahn Co Leduc, Alberta T9E 0A3
$629,555
Exquisite 5 bed, 3 bath- Corner Bungalow in a Prime Location. Nestled near serene walking trails & a tranquil pond, this luxurious corner bungalow offers unparalleled convenience—just 5 minutes to Leduc’s finest shopping & 10 minutes to the Edmonton International Airport, & 15 mins to South Edmonton! Step inside to be wow'd by the vaulted ceilings, a chef-inspired kitchen with gleaming granite countertops, & a sun-drenched open-concept living area w/large windows. The lavish primary suite features a spa-like ensuite & a spacious walk-in closet, while a 2nd bedroom, 2nd full bath, & main floor laundry complete the main level. Downstairs, discover a fully finished basement with a generous family room, three additional bedrooms, and another full bath. Outside, you have a double attached garage with a MASSIVE driveway for your trucks, trailers, or boat, a meticulously landscaped, fully fenced backyard provides a private oasis for relaxation or play. Sophistication meets functionality in this must-see home! (id:61585)
Property Details
| MLS® Number | E4436716 |
| Property Type | Single Family |
| Neigbourhood | West Haven |
| Amenities Near By | Airport, Golf Course, Playground, Public Transit, Schools, Shopping |
| Features | Cul-de-sac, Corner Site, Closet Organizers |
| Parking Space Total | 6 |
Building
| Bathroom Total | 3 |
| Bedrooms Total | 5 |
| Appliances | Dishwasher, Dryer, Microwave Range Hood Combo, Refrigerator, Stove, Washer |
| Architectural Style | Bungalow |
| Basement Development | Finished |
| Basement Type | Full (finished) |
| Constructed Date | 2006 |
| Construction Style Attachment | Detached |
| Fireplace Fuel | Gas |
| Fireplace Present | Yes |
| Fireplace Type | Unknown |
| Heating Type | Forced Air |
| Stories Total | 1 |
| Size Interior | 1,748 Ft2 |
| Type | House |
Parking
| Attached Garage | |
| Heated Garage |
Land
| Acreage | No |
| Fence Type | Fence |
| Land Amenities | Airport, Golf Course, Playground, Public Transit, Schools, Shopping |
| Size Irregular | 650.51 |
| Size Total | 650.51 M2 |
| Size Total Text | 650.51 M2 |
Rooms
| Level | Type | Length | Width | Dimensions |
|---|---|---|---|---|
| Basement | Family Room | Measurements not available | ||
| Basement | Bedroom 3 | Measurements not available | ||
| Basement | Bedroom 4 | Measurements not available | ||
| Basement | Bedroom 5 | Measurements not available | ||
| Basement | Recreation Room | Measurements not available | ||
| Main Level | Living Room | Measurements not available | ||
| Main Level | Dining Room | Measurements not available | ||
| Main Level | Kitchen | Measurements not available | ||
| Main Level | Primary Bedroom | Measurements not available | ||
| Main Level | Bedroom 2 | Measurements not available |
Contact Us
Contact us for more information

Mashal Vazir Muhammad
Associate
(780) 431-5624
1400-10665 Jasper Ave Nw
Edmonton, Alberta T5J 3S9
(403) 262-7653




























