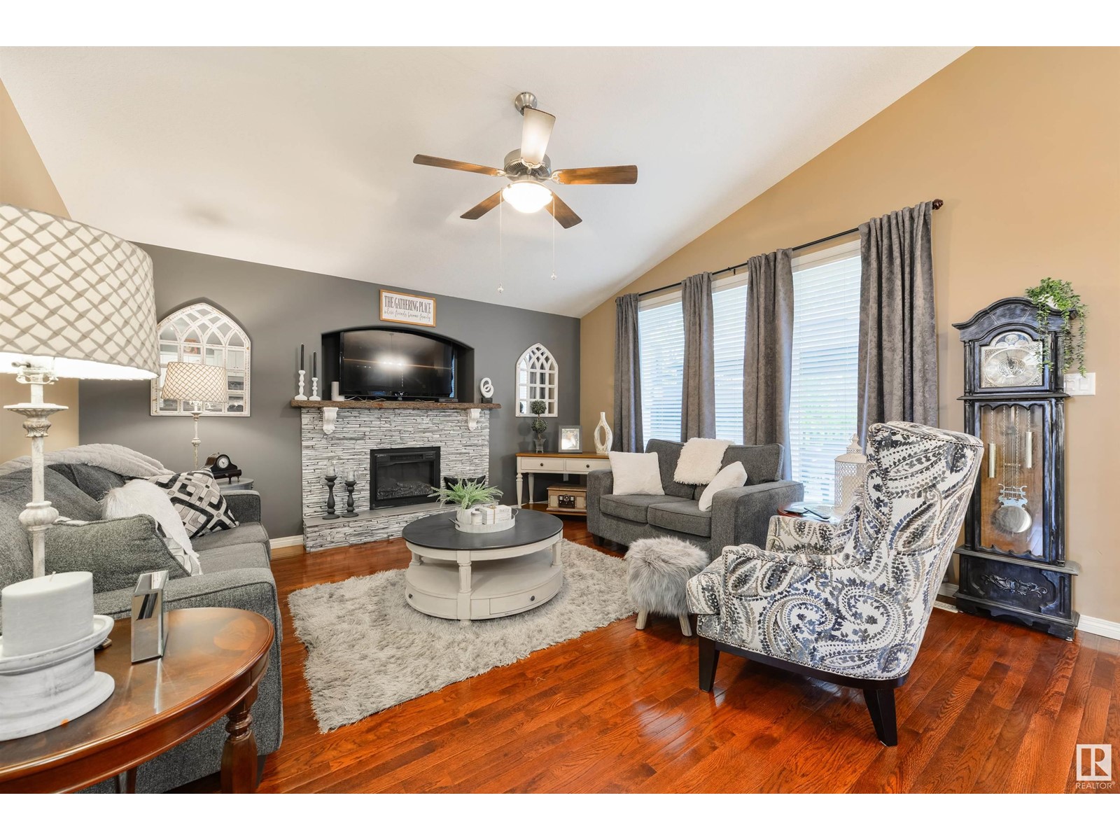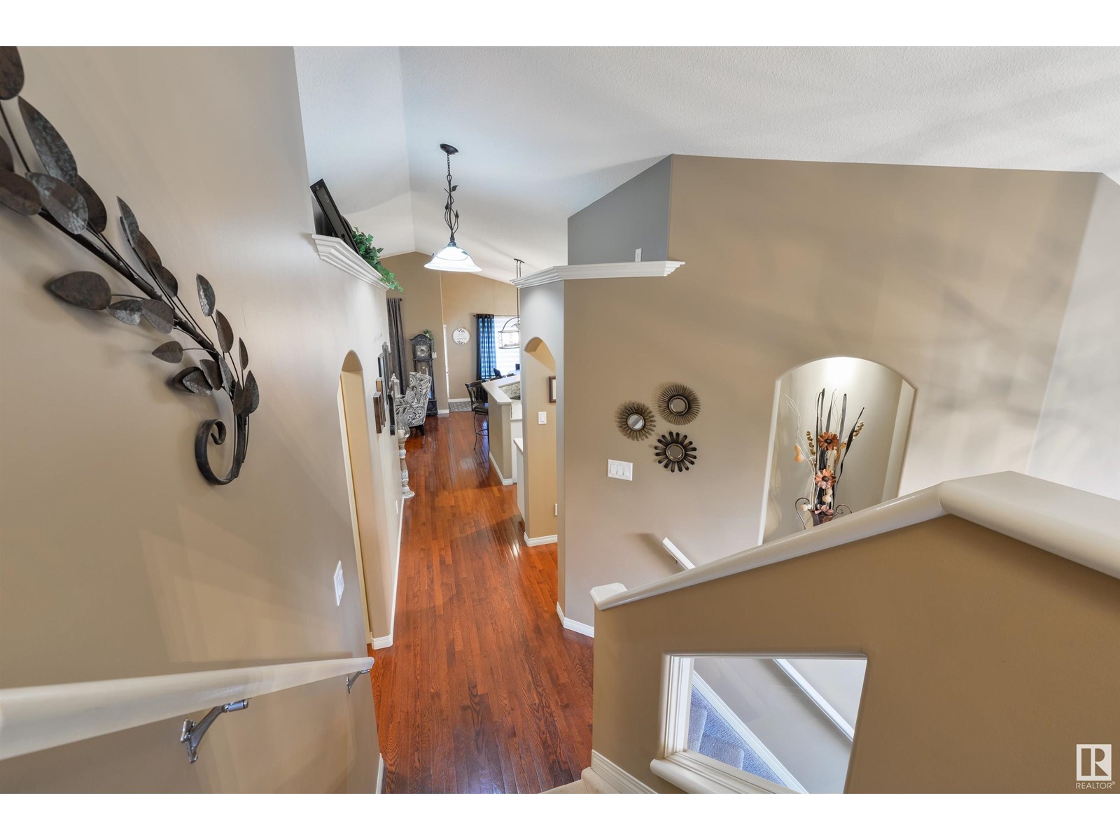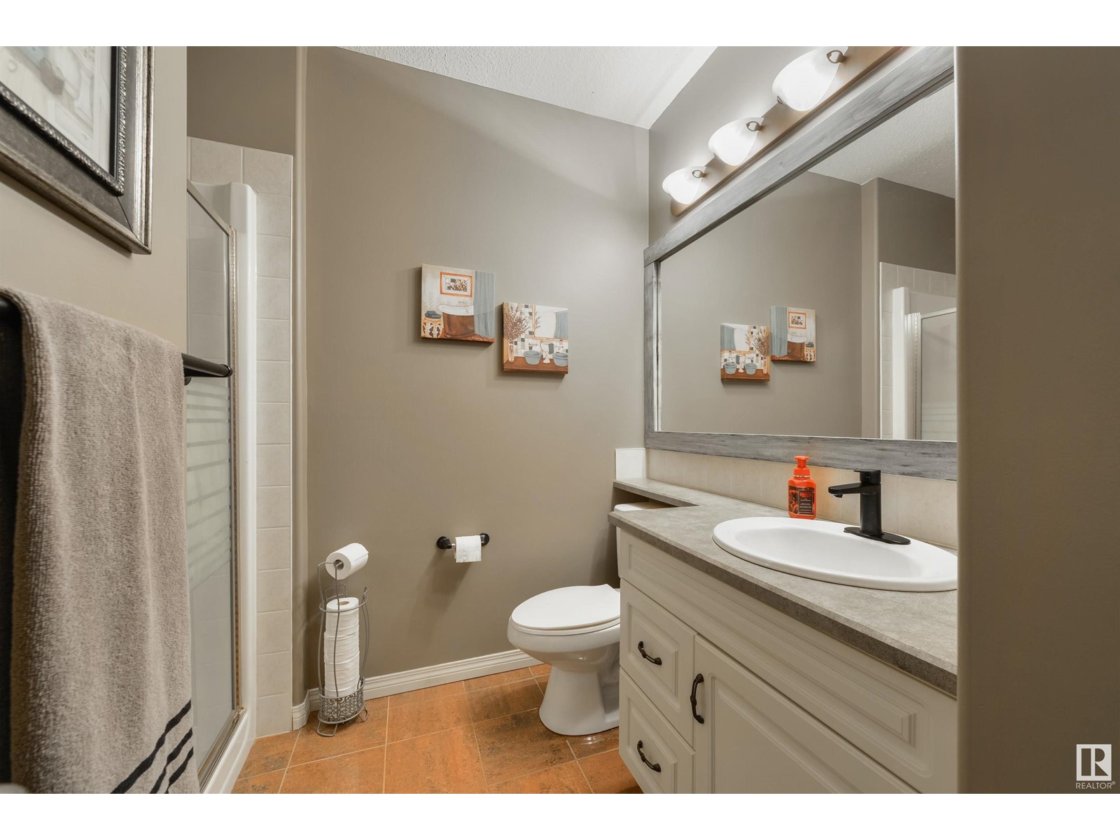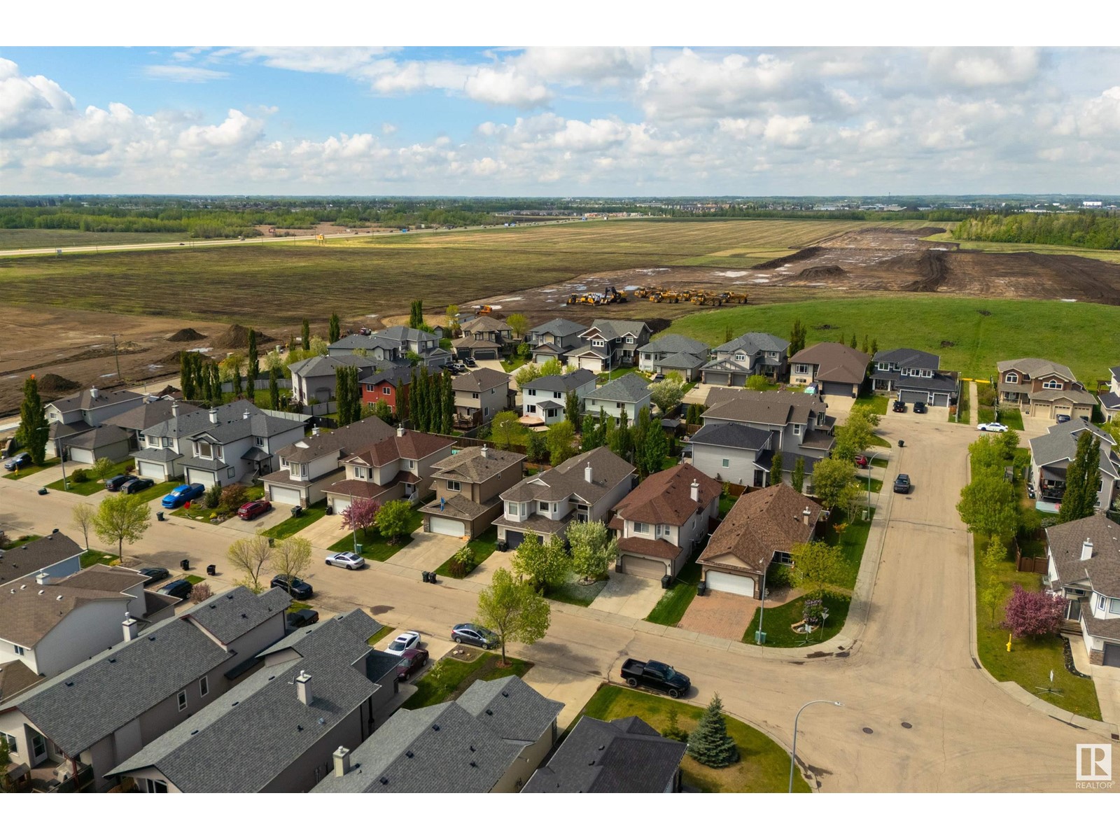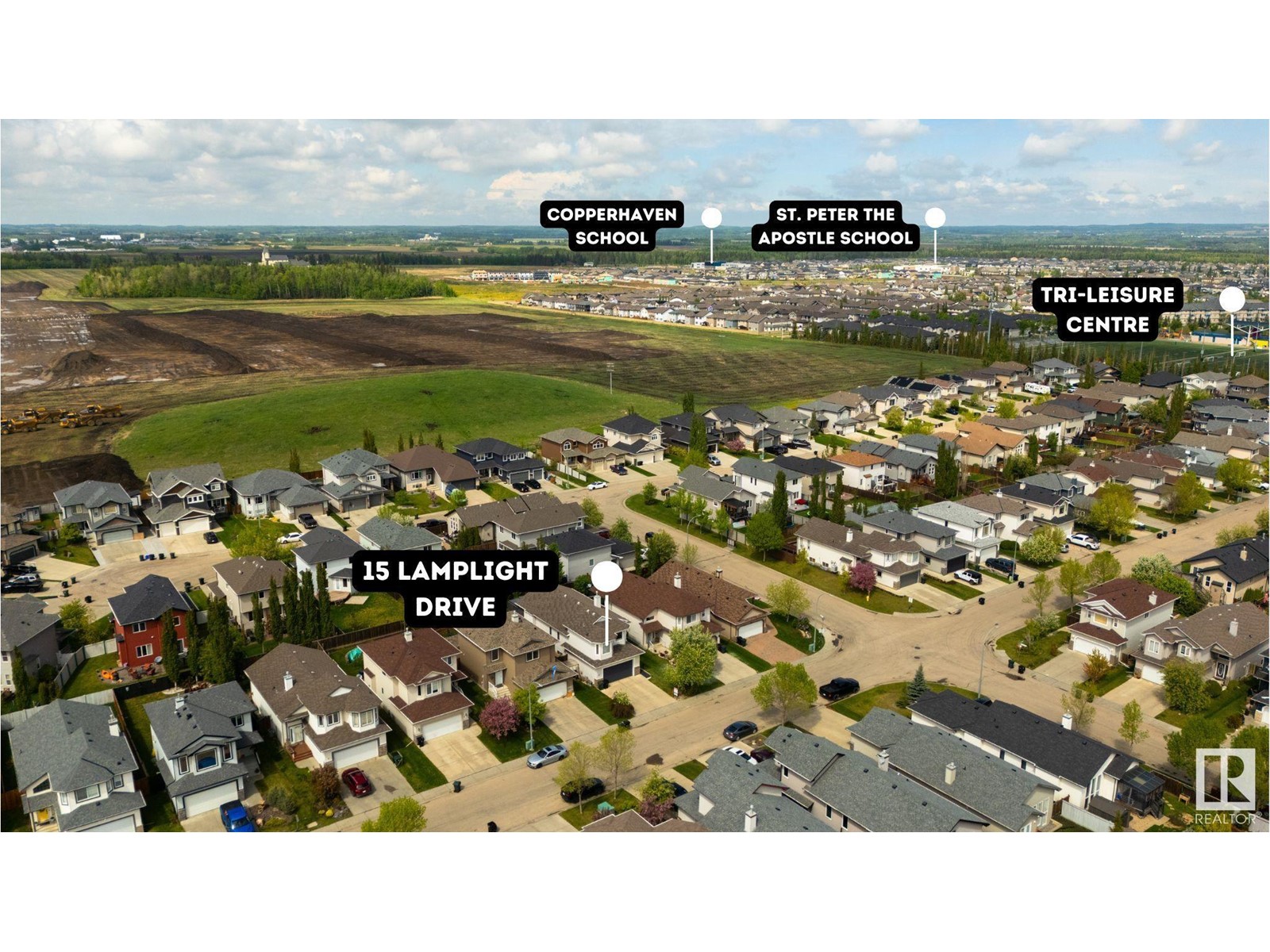15 Lamplight Dr Spruce Grove, Alberta T7X 4N1
$525,000
Welcome to this beautifully kept bi-level home in Legacy Park, offering you the perfect mix of space, style, and an unbeatable location! Featuring FIVE bedrooms (including a top-floor owner’s suite complete with a walk-in closet and 4pc ensuite), this home is designed to meet the needs of a growing family. The open-concept main floor showcases hardwood flooring, a cozy electric fireplace in the living room, and a well-appointed kitchen with center island, under-cabinet lighting, corner pantry, & separate dinette. Downstairs, you’ll find a fully finished basement with 9’ ceilings, a gas fireplace in the family room, and plenty of room to relax or entertain. Additional highlights here include central A/C, a heated double-attached garage, and a MASSIVE 2-tiered deck with built-in enclosures overlooking a desirable WEST-FACING backyard, offering you the utmost in privacy. Located within walking distance to public transit, the Tri-Leisure Centre, shopping, and other amenities —this home truly has it all! (id:61585)
Property Details
| MLS® Number | E4437987 |
| Property Type | Single Family |
| Neigbourhood | Legacy Park |
| Amenities Near By | Playground, Public Transit, Schools, Shopping |
| Features | Private Setting, See Remarks, Flat Site, No Animal Home |
| Structure | Deck |
Building
| Bathroom Total | 3 |
| Bedrooms Total | 5 |
| Amenities | Ceiling - 9ft |
| Appliances | Dishwasher, Dryer, Garage Door Opener Remote(s), Garage Door Opener, Microwave Range Hood Combo, Refrigerator, Storage Shed, Stove, Washer, Window Coverings |
| Architectural Style | Bi-level |
| Basement Development | Finished |
| Basement Type | Full (finished) |
| Ceiling Type | Vaulted |
| Constructed Date | 2006 |
| Construction Style Attachment | Detached |
| Fireplace Fuel | Unknown |
| Fireplace Present | Yes |
| Fireplace Type | Unknown |
| Heating Type | Forced Air |
| Size Interior | 1,605 Ft2 |
| Type | House |
Parking
| Attached Garage | |
| Heated Garage |
Land
| Acreage | No |
| Fence Type | Fence |
| Land Amenities | Playground, Public Transit, Schools, Shopping |
| Size Irregular | 408.77 |
| Size Total | 408.77 M2 |
| Size Total Text | 408.77 M2 |
Rooms
| Level | Type | Length | Width | Dimensions |
|---|---|---|---|---|
| Lower Level | Bedroom 4 | 3.42 m | 3.27 m | 3.42 m x 3.27 m |
| Lower Level | Bedroom 5 | 3.4 m | 2.93 m | 3.4 m x 2.93 m |
| Main Level | Living Room | 6.23 m | 4.57 m | 6.23 m x 4.57 m |
| Main Level | Dining Room | 3.65 m | 3.2 m | 3.65 m x 3.2 m |
| Main Level | Kitchen | 3.28 m | 4.24 m | 3.28 m x 4.24 m |
| Main Level | Bedroom 2 | 3.6 m | 3.04 m | 3.6 m x 3.04 m |
| Main Level | Bedroom 3 | 3.61 m | 3.02 m | 3.61 m x 3.02 m |
| Upper Level | Primary Bedroom | 3.64 m | 4.9 m | 3.64 m x 4.9 m |
Contact Us
Contact us for more information

Ian S. Kondics
Associate
(780) 962-8998
www.ianandchantel.com/
www.facebook.com/ianandchantel
www.instagram.com/ianandchantel
www.youtube.com/c/IanAndChantel
4-16 Nelson Dr.
Spruce Grove, Alberta T7X 3X3
(780) 962-8580
(780) 962-8998









