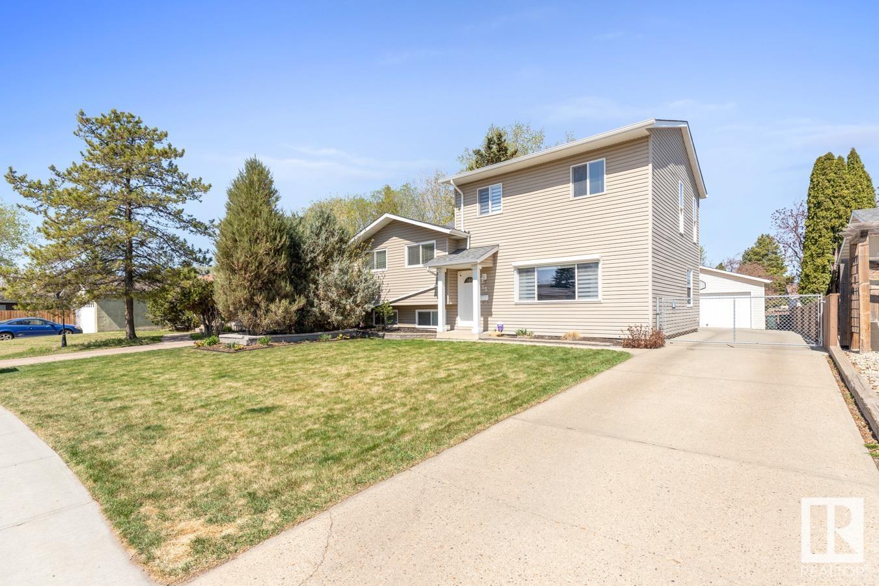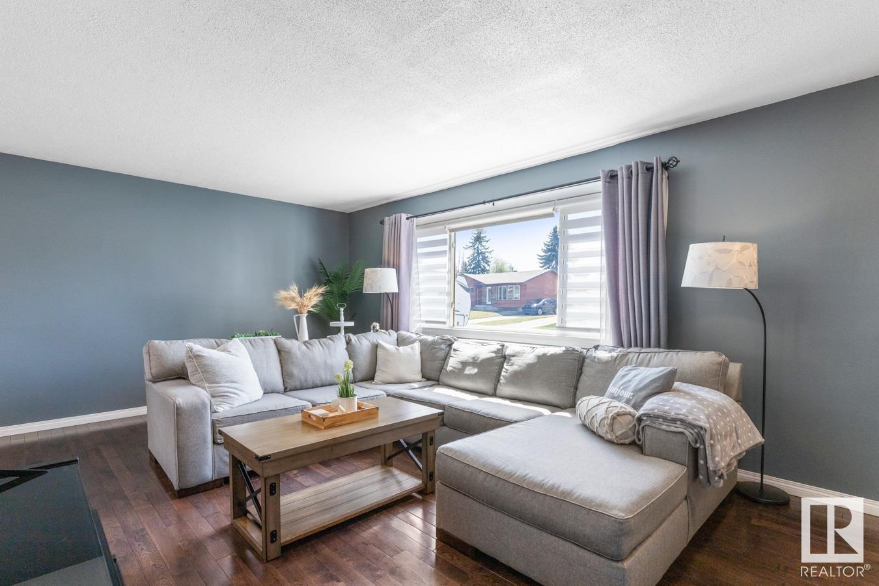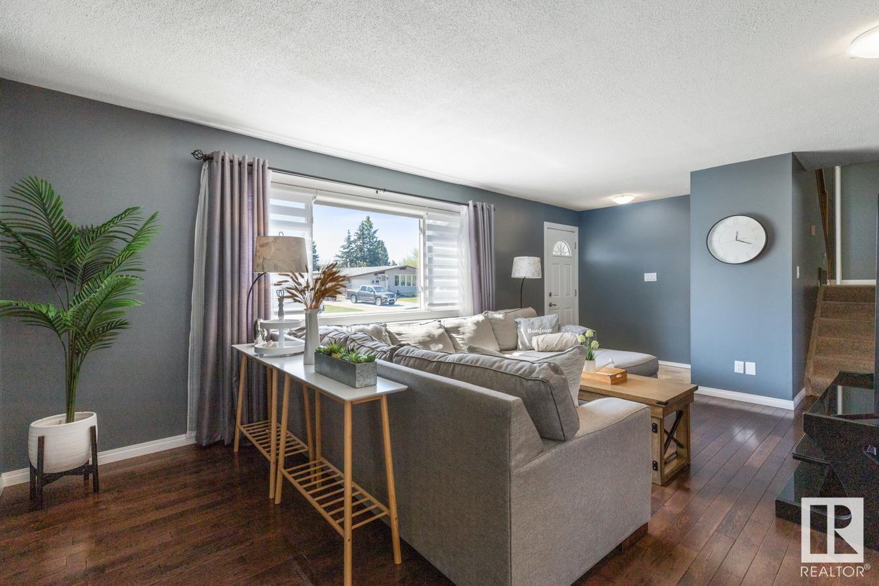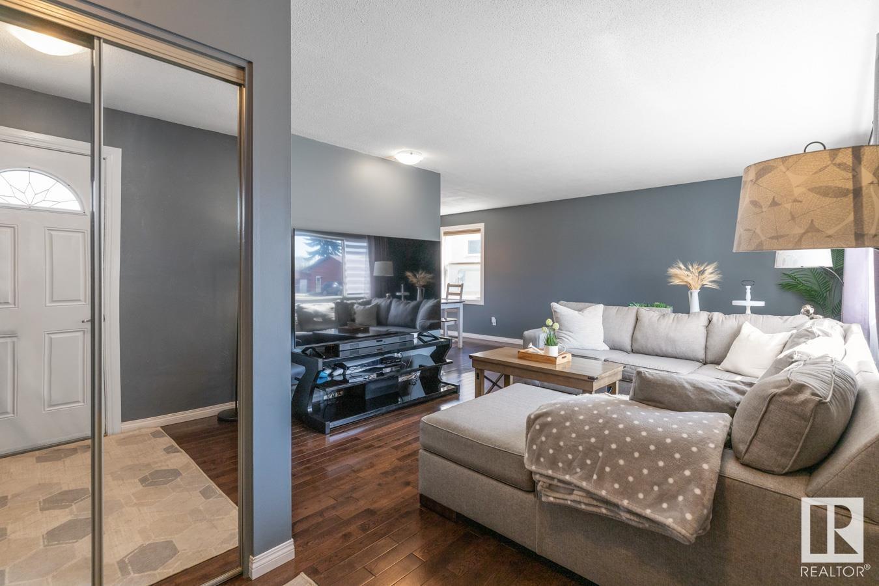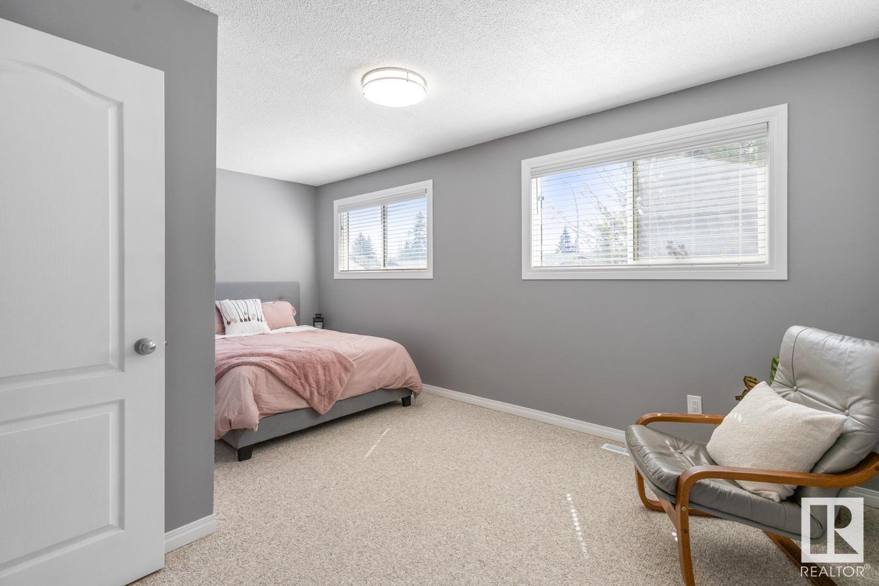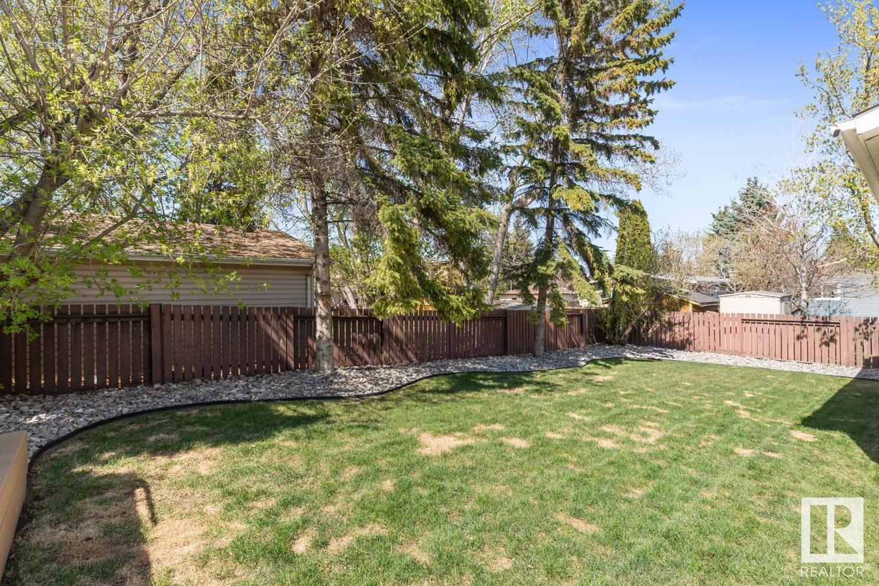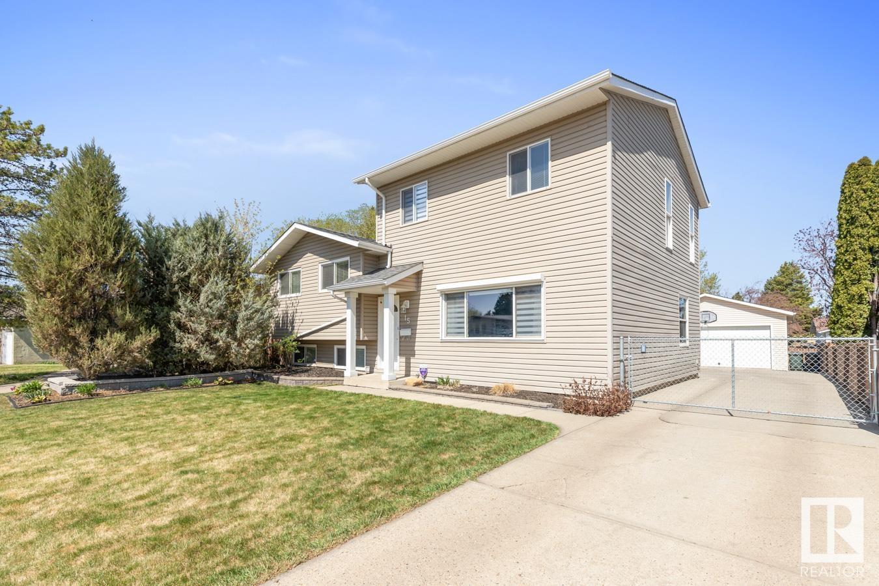15 Melrose Cr Sherwood Park, Alberta T8A 3T9
$559,900
Look no further than this beautifully UPDATED home, tucked on to a quiet street in the desirable neighbourhood of Mills Haven, featuring OVERSIZED 29x24 HEATED garage, 4 bedrooms & 2.5 baths. You are welcomed in to find a spacious entry that opens to a family sized living room with newer picture window complete with solar sun shade. Hardwood flooring leads to the kitchen the offers plenty of cabinets, pantry & island that looks over the dining area. Awesome mud room complements the functional main level. Upstairs you will find a king sized primary suite with WI closet, ensuite with jacuzzi tub plus access to the private patio. 3 more bedrooms are generous in size & 4pc UPDATED bath complete the upper levels. Moving down to the lower level, you will LOVE the rec room with cozy fireplace, bathroom & tons of storage. NEW ROOF (2024), NEWER WINDOWS & HE FURNACE. Enjoy the fenced & landscaped yard with entertaining sized deck with hot tub, surrounded my mature trees, all steps away from schools & parks. (id:61585)
Property Details
| MLS® Number | E4434510 |
| Property Type | Single Family |
| Neigbourhood | Mills Haven |
| Amenities Near By | Playground, Public Transit, Schools, Shopping |
| Features | Private Setting, See Remarks |
| Structure | Deck |
Building
| Bathroom Total | 3 |
| Bedrooms Total | 4 |
| Amenities | Vinyl Windows |
| Appliances | Dishwasher, Garage Door Opener, Garburator, Microwave Range Hood Combo, Refrigerator, Storage Shed, Stove, Window Coverings |
| Basement Development | Finished |
| Basement Type | Full (finished) |
| Constructed Date | 1975 |
| Construction Style Attachment | Detached |
| Fireplace Fuel | Electric |
| Fireplace Present | Yes |
| Fireplace Type | Unknown |
| Half Bath Total | 1 |
| Heating Type | Forced Air |
| Size Interior | 1,821 Ft2 |
| Type | House |
Parking
| Detached Garage | |
| Heated Garage | |
| Oversize |
Land
| Acreage | No |
| Fence Type | Fence |
| Land Amenities | Playground, Public Transit, Schools, Shopping |
Rooms
| Level | Type | Length | Width | Dimensions |
|---|---|---|---|---|
| Lower Level | Family Room | Measurements not available | ||
| Main Level | Living Room | Measurements not available | ||
| Main Level | Dining Room | Measurements not available | ||
| Main Level | Kitchen | Measurements not available | ||
| Upper Level | Primary Bedroom | Measurements not available | ||
| Upper Level | Bedroom 2 | Measurements not available | ||
| Upper Level | Bedroom 3 | Measurements not available | ||
| Upper Level | Bedroom 4 | Measurements not available |
Contact Us
Contact us for more information

Megan Mohr
Associate
(780) 467-2897
www.hodgesandmohr.com/
201-5607 199 St Nw
Edmonton, Alberta T6M 0M8
(780) 481-2950
(780) 481-1144

Trina P. Hodges
Associate
(780) 467-2897
www.hodgesandmohr.com/
www.facebook.com/TrinaHodgesRealty/
116-150 Chippewa Rd
Sherwood Park, Alberta T8A 6A2
(780) 464-4100
(780) 467-2897
