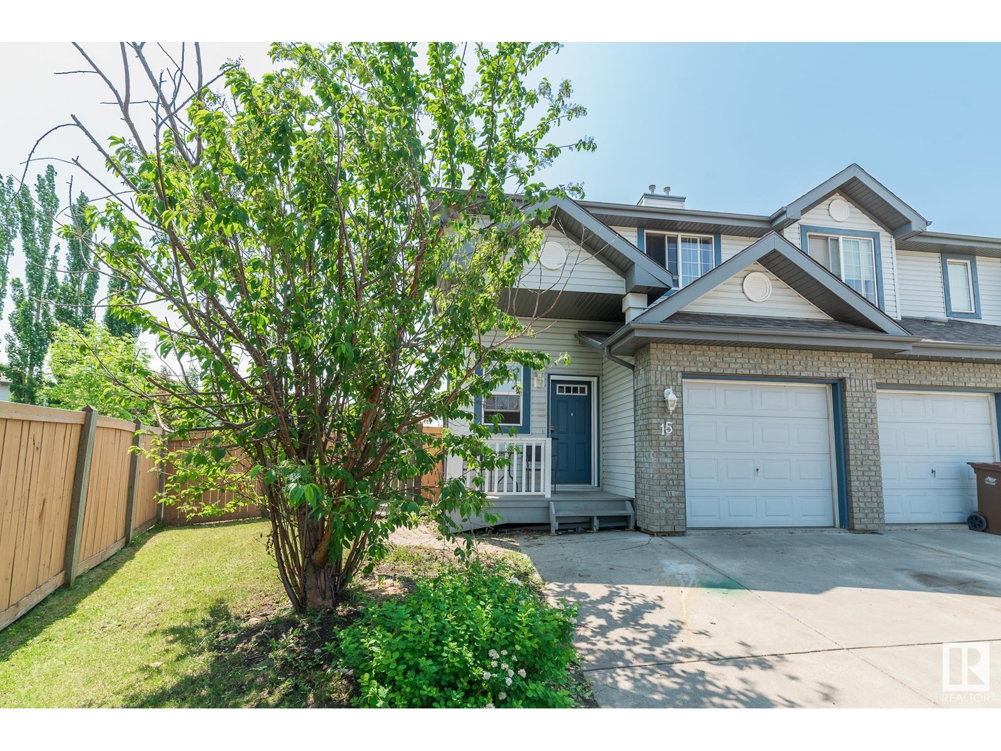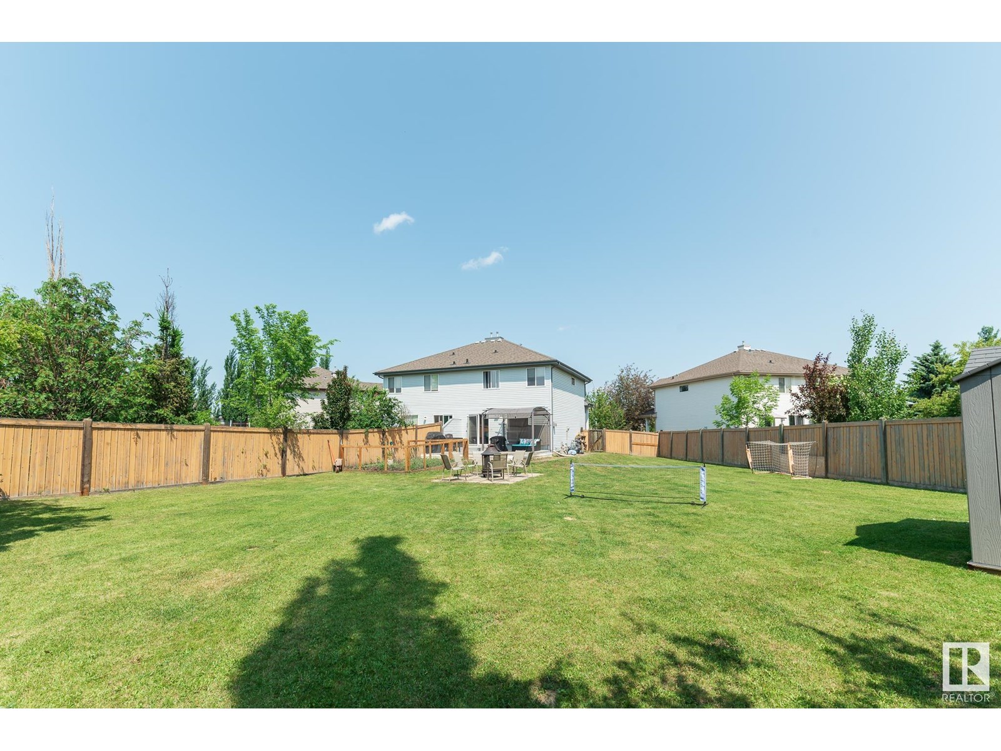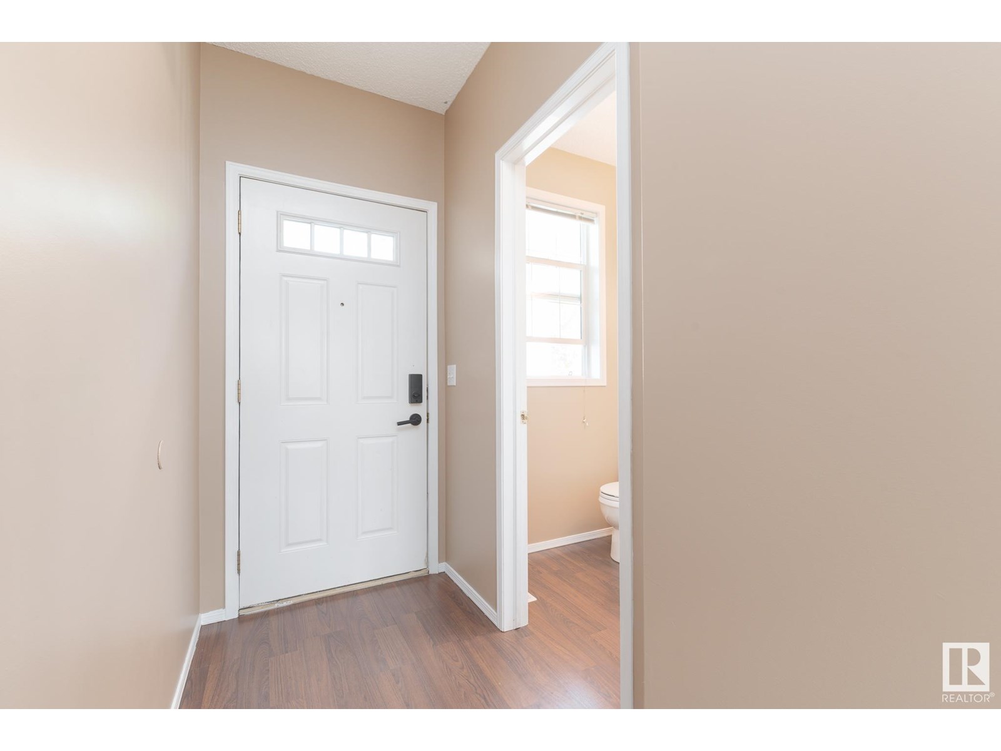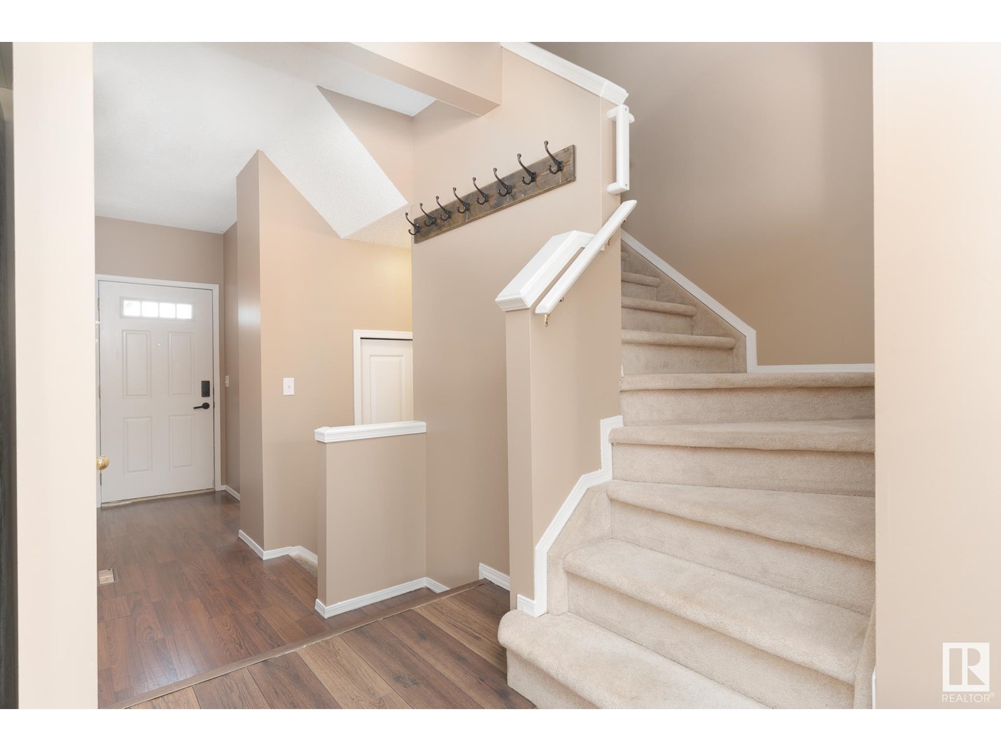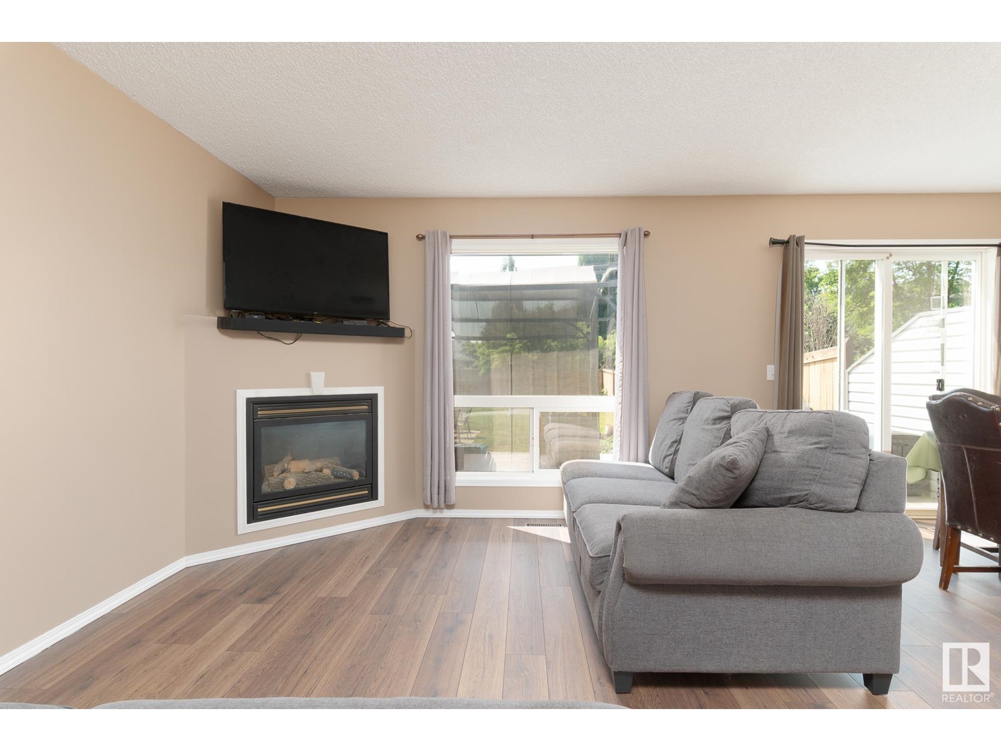15 Noah Cl St. Albert, Alberta T8N 7M2
$414,900
If a huge, sun-soaked backyard is on your wish list, this southwest-facing, pie-shaped lot delivers in a big way - perfect for summer gatherings, kids’ adventures, or simply soaking in the peace of a cul-de-sac with no through traffic. Inside, this charming 1200+ sq ft half duplex in North Ridge features an open-concept main floor with bright windows, a cozy corner gas fireplace, and a convenient two-piece bath. Upstairs offers three bedrooms including a primary retreat with a private three-piece en-suite. The unfinished basement provides loads of storage and room to grow. All this in a family-friendly neighborhood close to trails, schools, amenities, and has great proximity to the Anthony Henday. (id:61585)
Property Details
| MLS® Number | E4444092 |
| Property Type | Single Family |
| Neigbourhood | North Ridge |
| Features | Cul-de-sac, See Remarks |
| Structure | Deck, Fire Pit |
Building
| Bathroom Total | 3 |
| Bedrooms Total | 3 |
| Appliances | Dishwasher, Dryer, Garage Door Opener Remote(s), Garage Door Opener, Hood Fan, Refrigerator, Storage Shed, Stove, Central Vacuum, Washer, Window Coverings |
| Basement Development | Unfinished |
| Basement Type | Full (unfinished) |
| Constructed Date | 2004 |
| Construction Style Attachment | Semi-detached |
| Fireplace Fuel | Gas |
| Fireplace Present | Yes |
| Fireplace Type | Corner |
| Half Bath Total | 1 |
| Heating Type | Forced Air |
| Stories Total | 2 |
| Size Interior | 1,202 Ft2 |
| Type | Duplex |
Parking
| Attached Garage |
Land
| Acreage | No |
| Fence Type | Fence |
Rooms
| Level | Type | Length | Width | Dimensions |
|---|---|---|---|---|
| Main Level | Living Room | 4.04 m | 3.41 m | 4.04 m x 3.41 m |
| Main Level | Dining Room | 3.06 m | 2.93 m | 3.06 m x 2.93 m |
| Main Level | Kitchen | 3.08 m | 2.93 m | 3.08 m x 2.93 m |
| Upper Level | Primary Bedroom | 3.84 m | 3.38 m | 3.84 m x 3.38 m |
| Upper Level | Bedroom 2 | 3.4 m | 2.86 m | 3.4 m x 2.86 m |
| Upper Level | Bedroom 3 | 3.28 m | 2.85 m | 3.28 m x 2.85 m |
Contact Us
Contact us for more information

Travis J. Hawryluk
Associate
(780) 962-8998
www.travishawryluk.com/
4-16 Nelson Dr.
Spruce Grove, Alberta T7X 3X3
(780) 962-8580
(780) 962-8998
