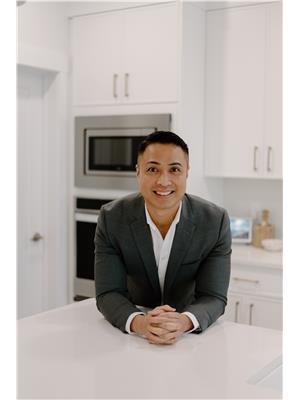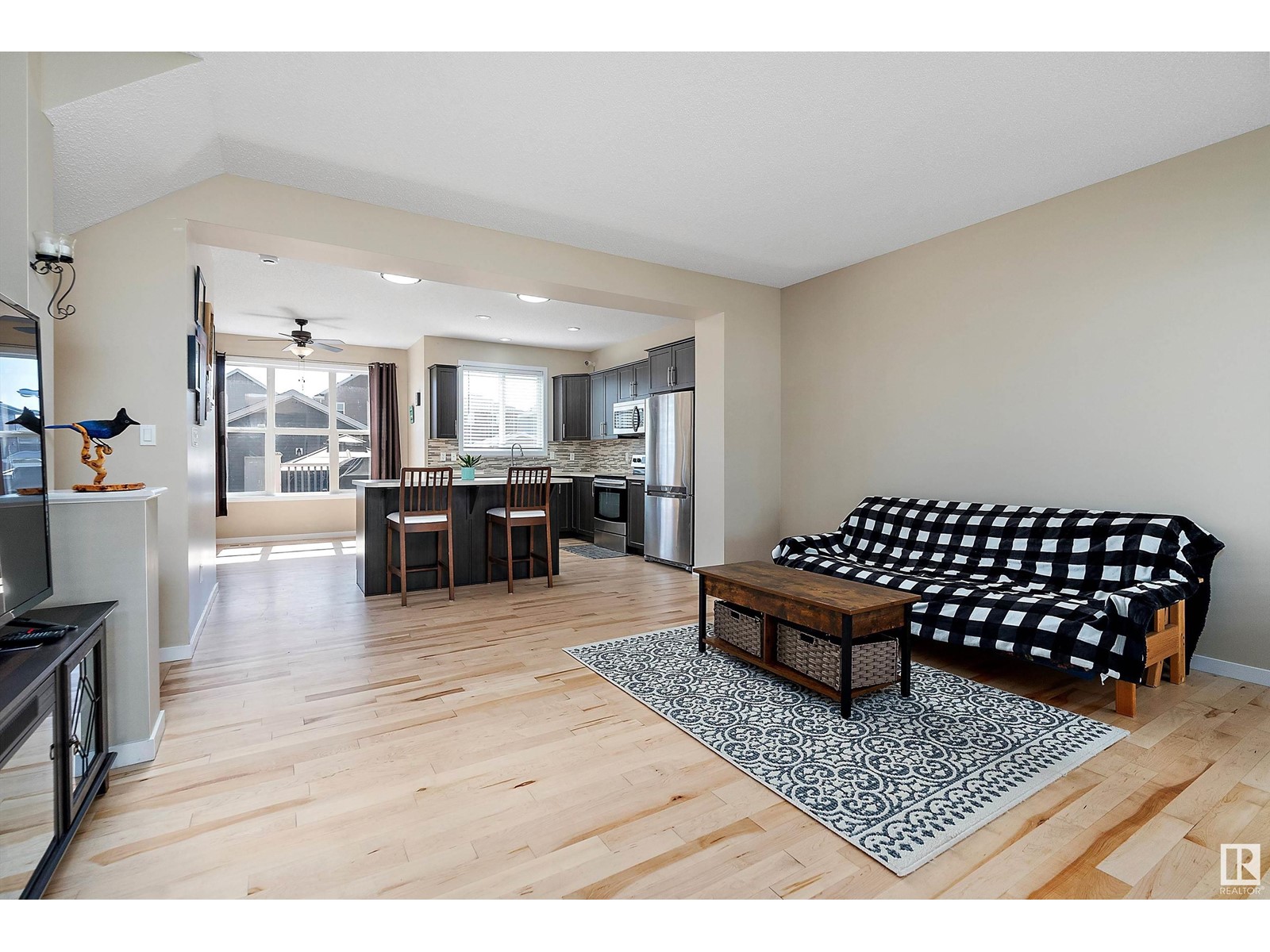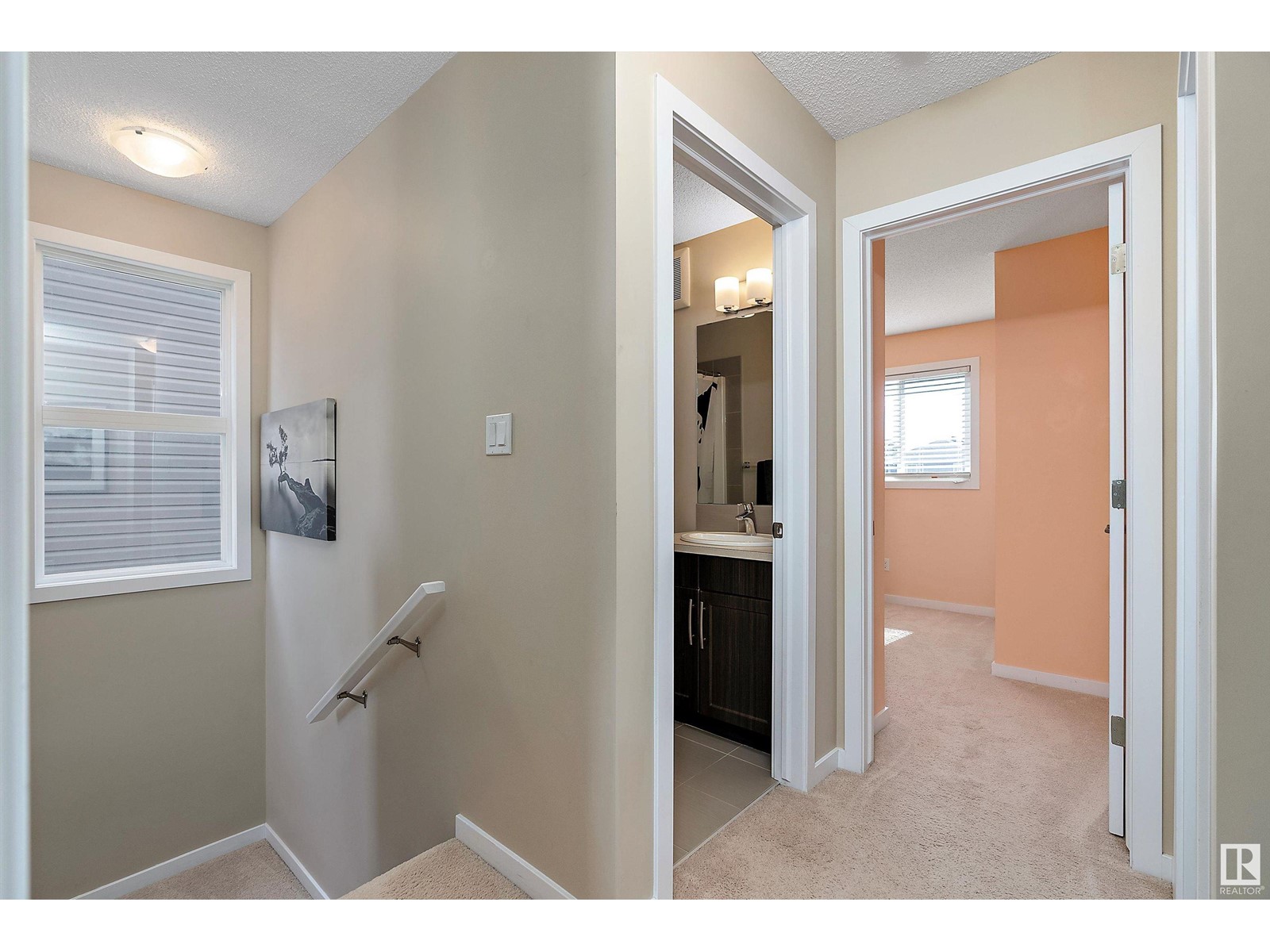15 Simmonds Pl Leduc, Alberta T9E 0X3
$425,000
Welcome to this charming 2013-built, 1,401 sq. ft. 2-storey home in the family community of South Fork. This home features 3 very roomy bdrms, 2.5 baths, and a heated double detached garage. The open-concept main floor boasts beautifully refinished hardwood, a spacious kitchen w/ upgraded SS appliances, a central island, & an abundance of cabinets. The bright, airy living space offers very large windows that allows lots of natural sunlight. The primary bdrm includes dual closets and a 4-piece ensuite. The unspoiled bsmt is ready for your future plans, w/ laundry, HE furnace & hwt, and a heat recovery ventilator. Outside, the fully landscaped, fenced south facing back yard features a deck and gazebo—perfect for enjoying your long summer days. Furthermore, relax on your front veranda, facing the quiet & peaceful cul de sac. Conveniently located near shopping, schools, parks, & public transit. This well cared for home has central A/C, is clean, is pristine, and move-in ready—do not miss this opportunity!!! (id:61585)
Open House
This property has open houses!
1:00 pm
Ends at:3:00 pm
Property Details
| MLS® Number | E4434219 |
| Property Type | Single Family |
| Neigbourhood | Southfork |
| Amenities Near By | Airport, Playground, Public Transit, Schools, Shopping |
| Features | Park/reserve |
| Structure | Deck |
Building
| Bathroom Total | 3 |
| Bedrooms Total | 3 |
| Amenities | Vinyl Windows |
| Appliances | Dishwasher, Dryer, Microwave Range Hood Combo, Refrigerator, Stove, Washer, Window Coverings |
| Basement Development | Unfinished |
| Basement Type | Full (unfinished) |
| Constructed Date | 2012 |
| Construction Style Attachment | Detached |
| Cooling Type | Central Air Conditioning |
| Half Bath Total | 1 |
| Heating Type | Forced Air |
| Stories Total | 2 |
| Size Interior | 1,401 Ft2 |
| Type | House |
Parking
| Detached Garage |
Land
| Acreage | No |
| Fence Type | Fence |
| Land Amenities | Airport, Playground, Public Transit, Schools, Shopping |
| Size Irregular | 369.1 |
| Size Total | 369.1 M2 |
| Size Total Text | 369.1 M2 |
Rooms
| Level | Type | Length | Width | Dimensions |
|---|---|---|---|---|
| Main Level | Living Room | 4.3 m | 5.16 m | 4.3 m x 5.16 m |
| Main Level | Dining Room | 3.23 m | 2.7 m | 3.23 m x 2.7 m |
| Main Level | Kitchen | 3.5 m | 3.53 m | 3.5 m x 3.53 m |
| Upper Level | Primary Bedroom | 3.53 m | 3.51 m | 3.53 m x 3.51 m |
| Upper Level | Bedroom 2 | 4.11 m | 2.76 m | 4.11 m x 2.76 m |
| Upper Level | Bedroom 3 | 3.18 m | 3.53 m | 3.18 m x 3.53 m |
Contact Us
Contact us for more information

Bryan S. Mundo
Associate
(780) 488-0966
www.bryanmundo.com/
201-10555 172 St Nw
Edmonton, Alberta T5S 1P1
(780) 483-2122
(780) 488-0966














































