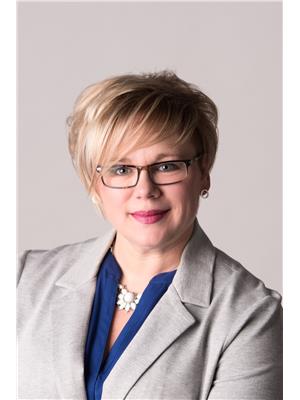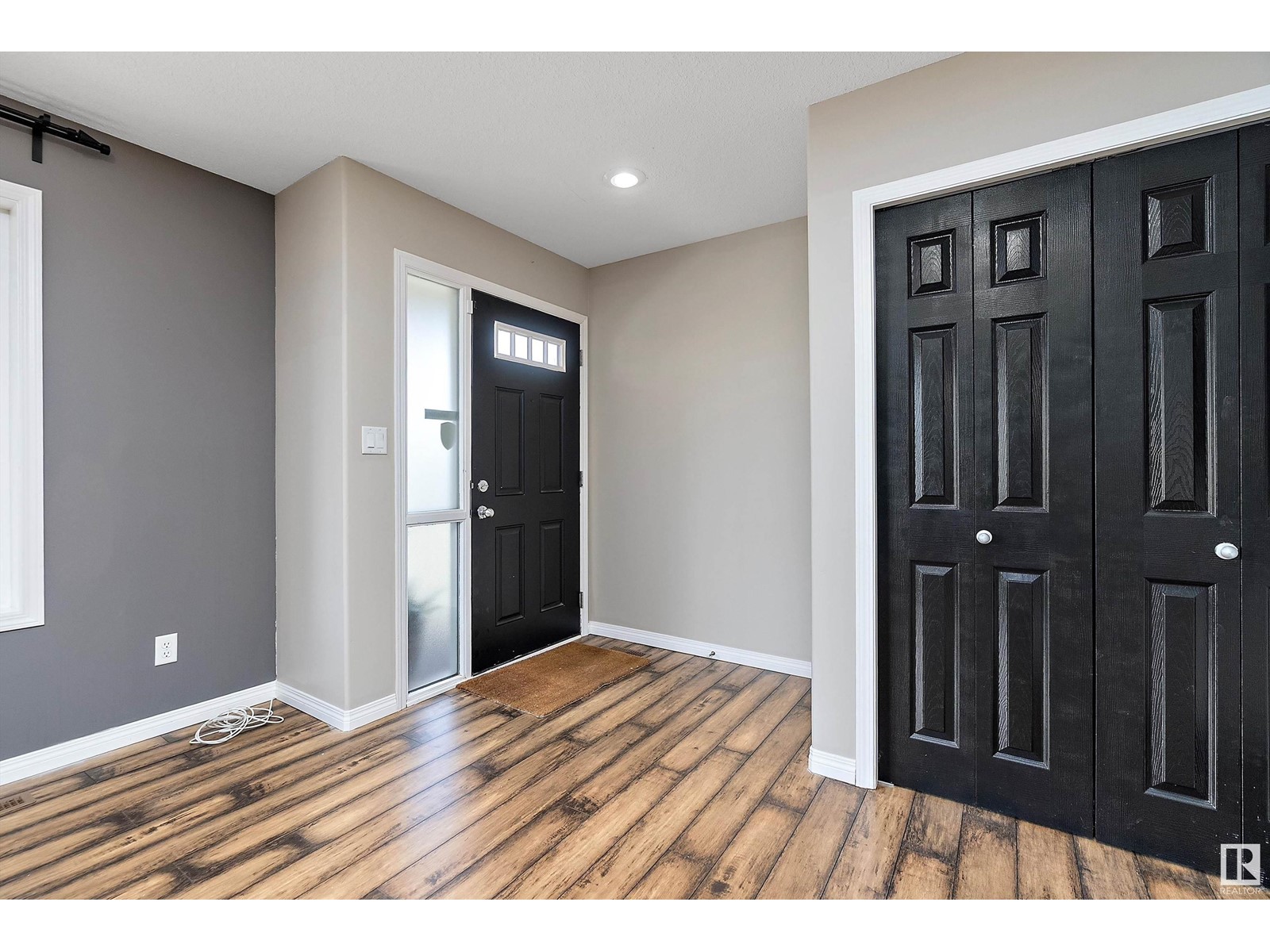15 Suntree Pm Leduc, Alberta T9E 8R7
$388,900
Beautiful no maintenance yard on this home. Fully fenced with back double driveway, gate into your backyard oasis, all rock with paving stone walk way, raised gardens, raised flower beds with mature trees for privacy. Large back deck and front veranda. Inside the wide open floor plan features laminate flooring, painted cupboards in the kitchen, spacious living room with a large eating area and a ton of counter space in the kitchen. Convenient 2 piece powder room off back entry. Upstairs there are new floors, 4 piece main bathroom, 3 bedrooms, primary suite has a 3 piece ensuite and walk in closet. The finished basement has a large family room with 3 piece bathroom and storage/laundry room. Close to shopping,restaurants, walking trails and walking distance to schools, (id:61585)
Property Details
| MLS® Number | E4440875 |
| Property Type | Single Family |
| Neigbourhood | Suntree (Leduc) |
| Features | See Remarks |
Building
| Bathroom Total | 4 |
| Bedrooms Total | 3 |
| Appliances | Dishwasher, Dryer, Refrigerator, Stove, Central Vacuum, Washer, Window Coverings |
| Basement Development | Finished |
| Basement Type | Full (finished) |
| Constructed Date | 2008 |
| Construction Style Attachment | Detached |
| Half Bath Total | 1 |
| Heating Type | Forced Air |
| Stories Total | 2 |
| Size Interior | 1,382 Ft2 |
| Type | House |
Parking
| See Remarks |
Land
| Acreage | No |
Rooms
| Level | Type | Length | Width | Dimensions |
|---|---|---|---|---|
| Lower Level | Family Room | 9.69 m | 3.69 m | 9.69 m x 3.69 m |
| Main Level | Living Room | 4.03 m | 4.85 m | 4.03 m x 4.85 m |
| Main Level | Dining Room | 2.66 m | 3.99 m | 2.66 m x 3.99 m |
| Main Level | Kitchen | 3.33 m | 3.85 m | 3.33 m x 3.85 m |
| Upper Level | Primary Bedroom | 4.49 m | 3.73 m | 4.49 m x 3.73 m |
| Upper Level | Bedroom 2 | 3.58 m | 2.82 m | 3.58 m x 2.82 m |
| Upper Level | Bedroom 3 | 3.58 m | 2.86 m | 3.58 m x 2.86 m |
Contact Us
Contact us for more information

Teresa J. Secret
Associate
302-5083 Windermere Blvd Sw
Edmonton, Alberta T6W 0J5
(780) 406-4000
(780) 406-8787

















































