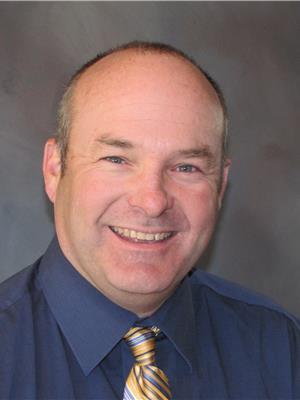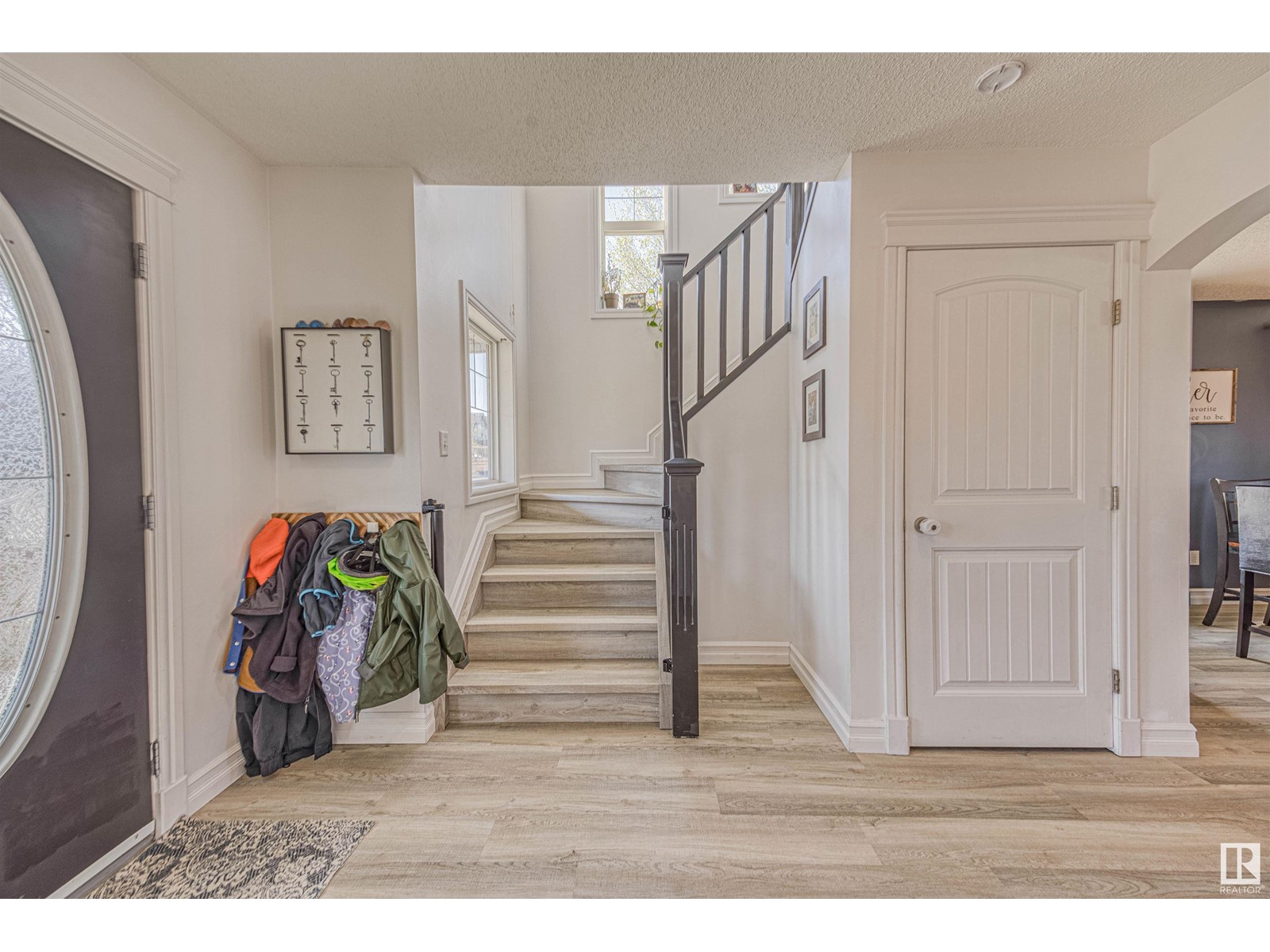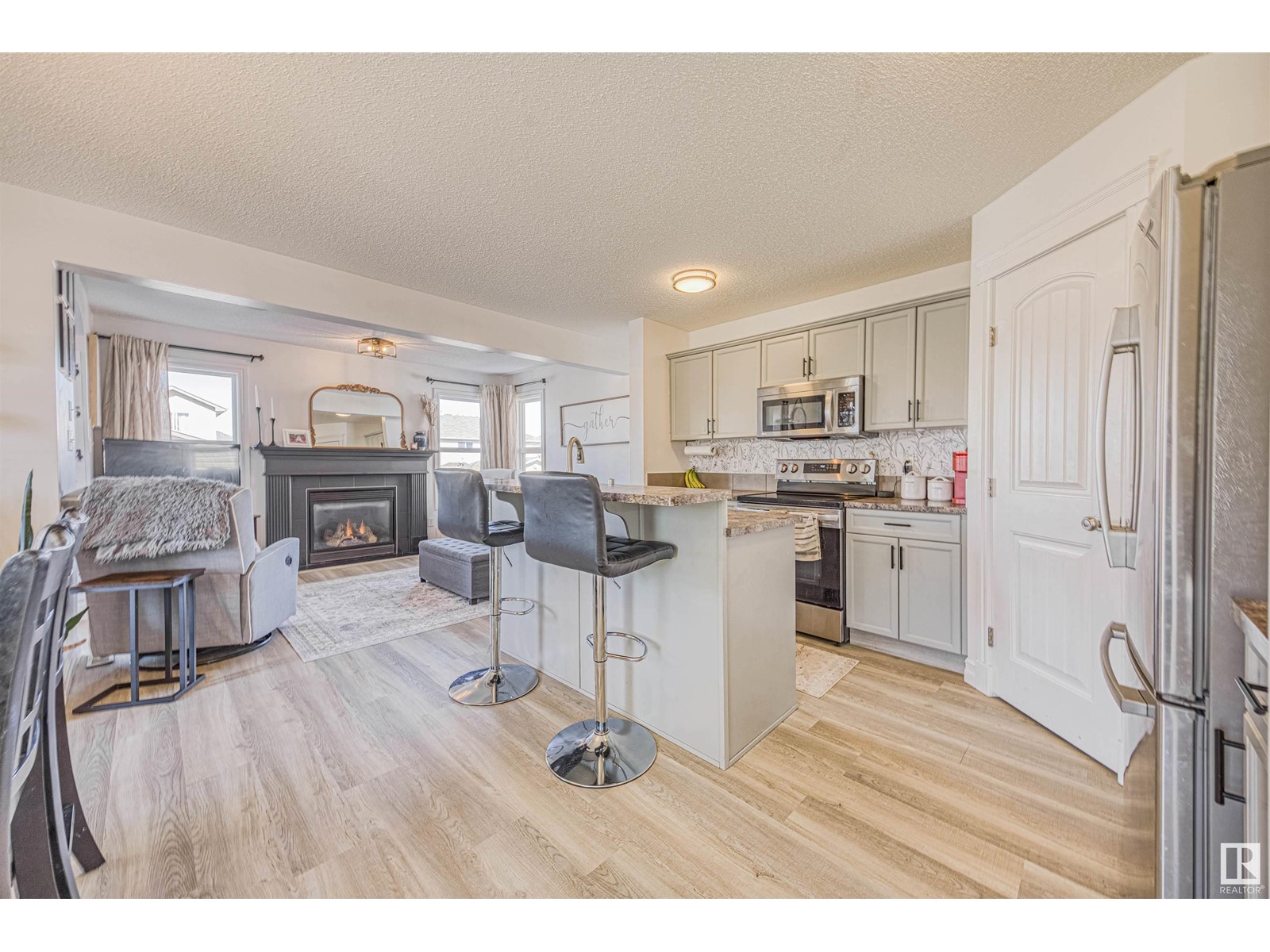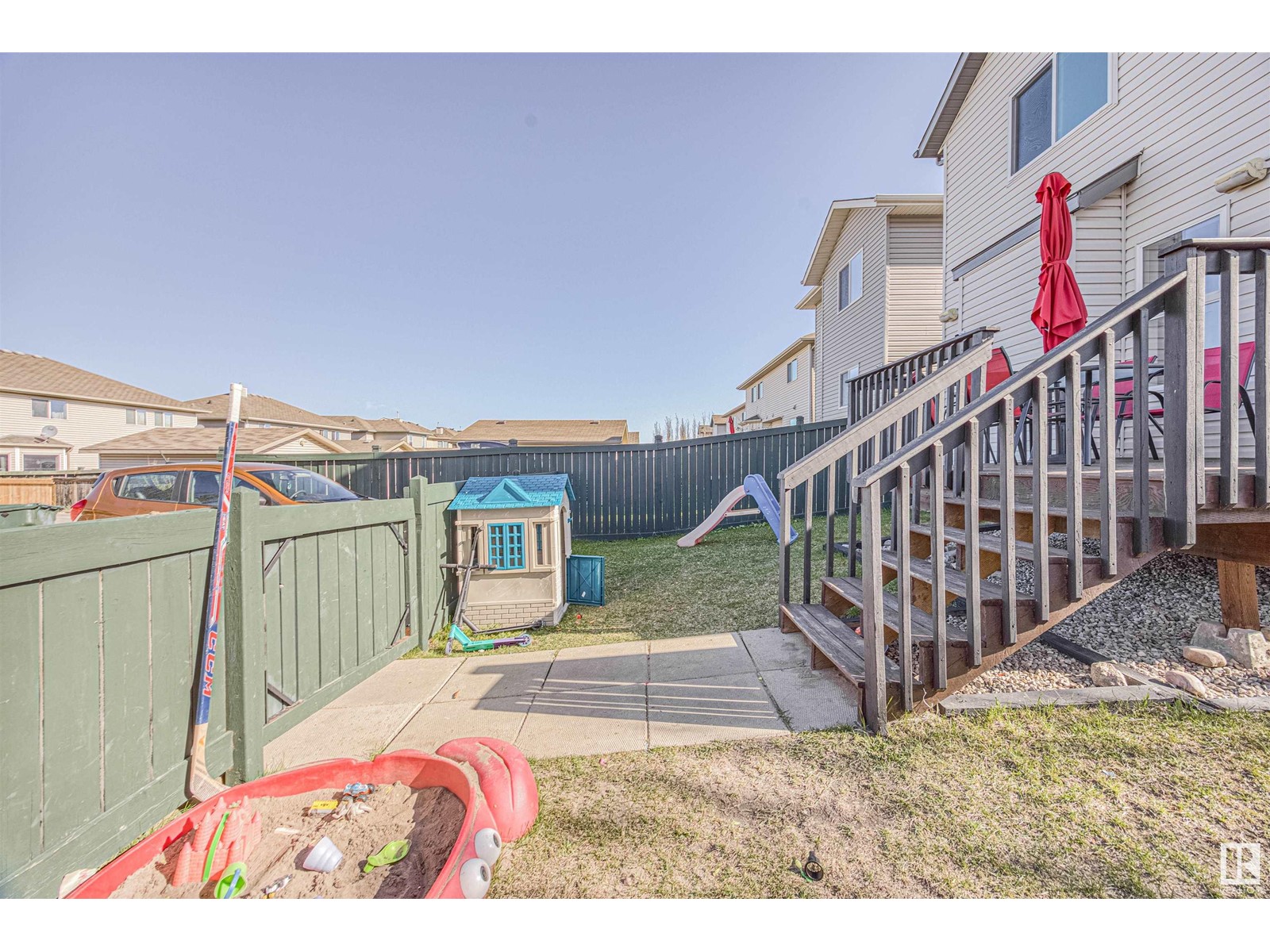15 Vernon St Spruce Grove, Alberta T7X 0B8
$379,900
This beautifully updated home sits on a prime corner lot with loads of parking for family and guests! Inside, you’ll find new vinyl plank flooring throughout and a stunning staircase that makes a great first impression. The main floor features fresh paint, a high-efficiency furnace, hot water tank, and central A/C for year-round comfort. Enjoy the covered front veranda, spacious entry, 2-pc bath, and cozy living room with gas fireplace. The kitchen boasts a center island, raised breakfast bar, stainless appliances, corner pantry, and bright dinette. Upstairs offers new carpet, a 4-pc bath, and three generous bedrooms—including a king-sized primary with dual closets and a private 4-pc ensuite. The unspoiled basement awaits your personal touch. Outside, enjoy a fully fenced and landscaped yard, west-facing deck, and unbeatable walkability to schools, shopping, and 60-acre Jubilee Park. (id:61585)
Property Details
| MLS® Number | E4435468 |
| Property Type | Single Family |
| Neigbourhood | Spruce Village |
| Amenities Near By | Public Transit, Schools |
| Features | Corner Site, Lane |
| Structure | Deck, Porch |
Building
| Bathroom Total | 3 |
| Bedrooms Total | 3 |
| Appliances | Dishwasher, Refrigerator, Stove |
| Basement Development | Unfinished |
| Basement Type | Full (unfinished) |
| Constructed Date | 2007 |
| Construction Style Attachment | Detached |
| Cooling Type | Central Air Conditioning |
| Half Bath Total | 1 |
| Heating Type | Forced Air |
| Stories Total | 2 |
| Size Interior | 1,403 Ft2 |
| Type | House |
Parking
| Rear |
Land
| Acreage | No |
| Fence Type | Fence |
| Land Amenities | Public Transit, Schools |
| Size Irregular | 292.65 |
| Size Total | 292.65 M2 |
| Size Total Text | 292.65 M2 |
Rooms
| Level | Type | Length | Width | Dimensions |
|---|---|---|---|---|
| Main Level | Living Room | 3.96 m | 3.42 m | 3.96 m x 3.42 m |
| Main Level | Dining Room | 3.05 m | 4.15 m | 3.05 m x 4.15 m |
| Main Level | Kitchen | 2.74 m | 3.8 m | 2.74 m x 3.8 m |
| Upper Level | Primary Bedroom | 4.18 m | 5.17 m | 4.18 m x 5.17 m |
| Upper Level | Bedroom 2 | 2.79 m | 2.93 m | 2.79 m x 2.93 m |
| Upper Level | Bedroom 3 | 3.17 m | 3.61 m | 3.17 m x 3.61 m |
Contact Us
Contact us for more information

Jeff Edmondson
Associate
(780) 963-5299
www.facebook.com/darcyandjeff
www.linkedin.com/in/jeffrey-edmondson-5a4aa451/
100-72 Boulder Blvd
Stony Plain, Alberta T7Z 1V7
(780) 963-4004
(780) 963-5299
www.remax-realestate-stonyplain.ca/

Darcy R. Torhjelm
Manager
(780) 963-5299
www.darcythomes.com/
100-72 Boulder Blvd
Stony Plain, Alberta T7Z 1V7
(780) 963-4004
(780) 963-5299
www.remax-realestate-stonyplain.ca/




















































