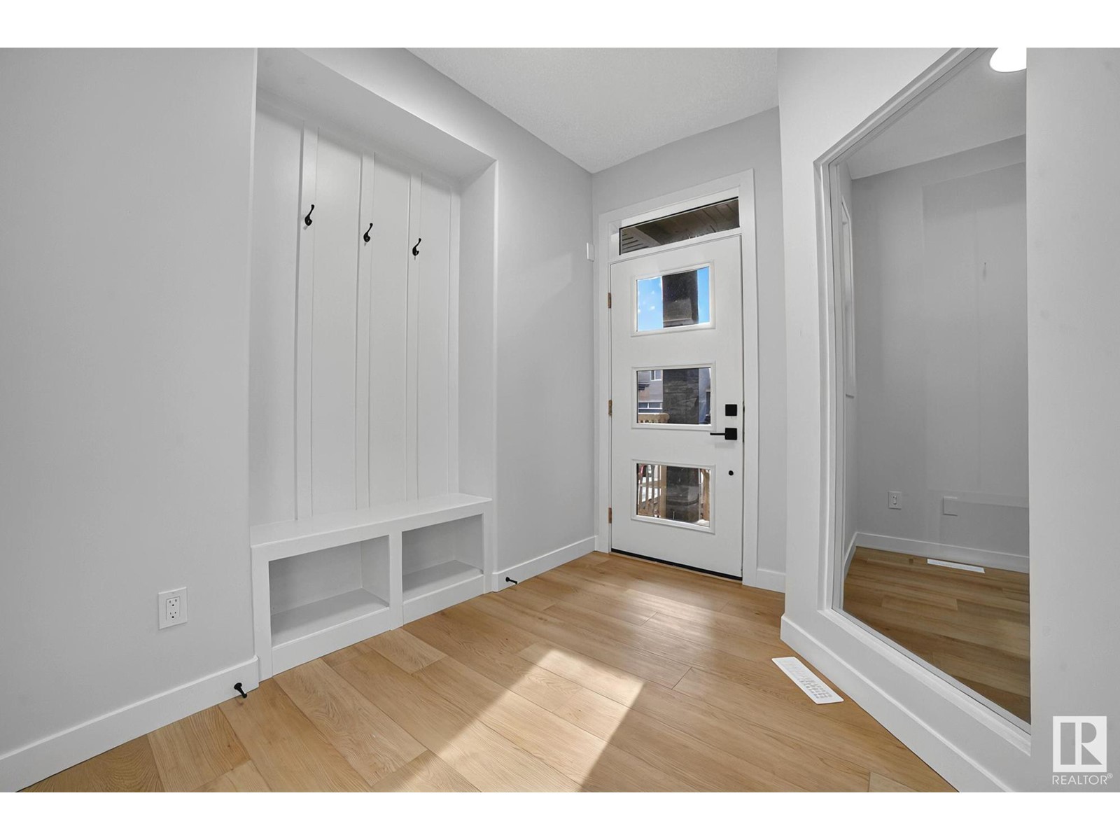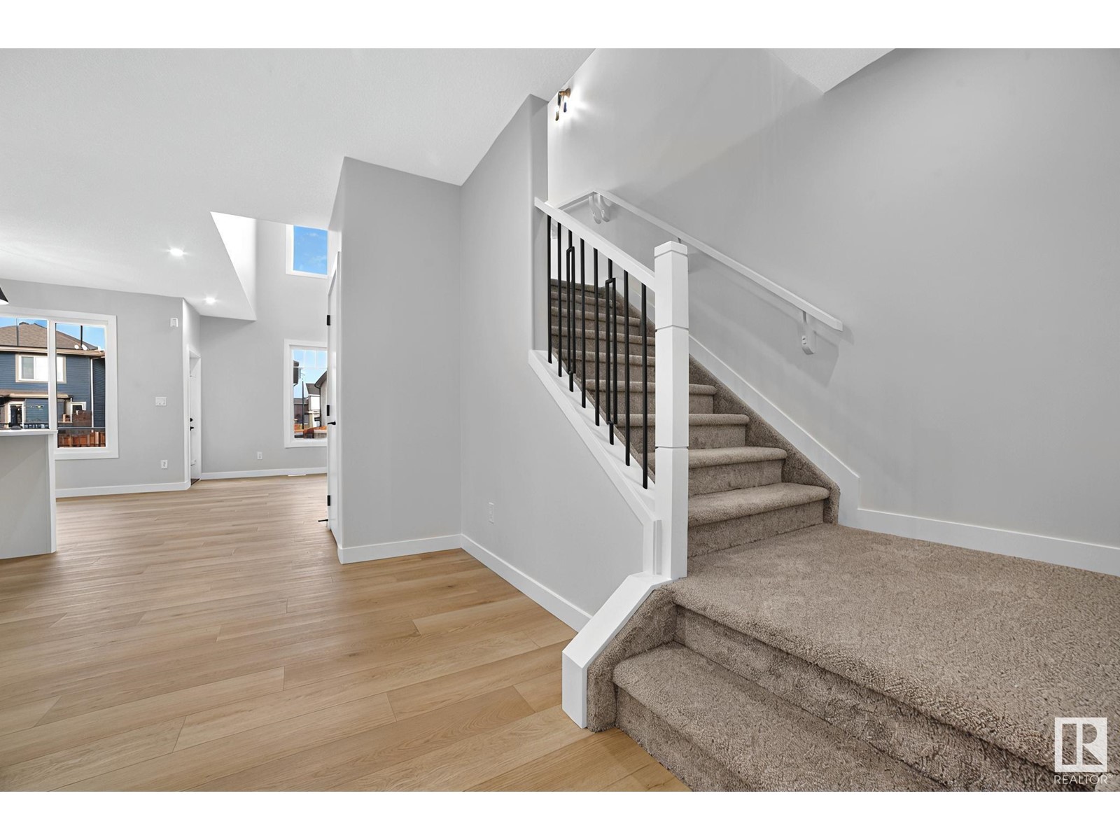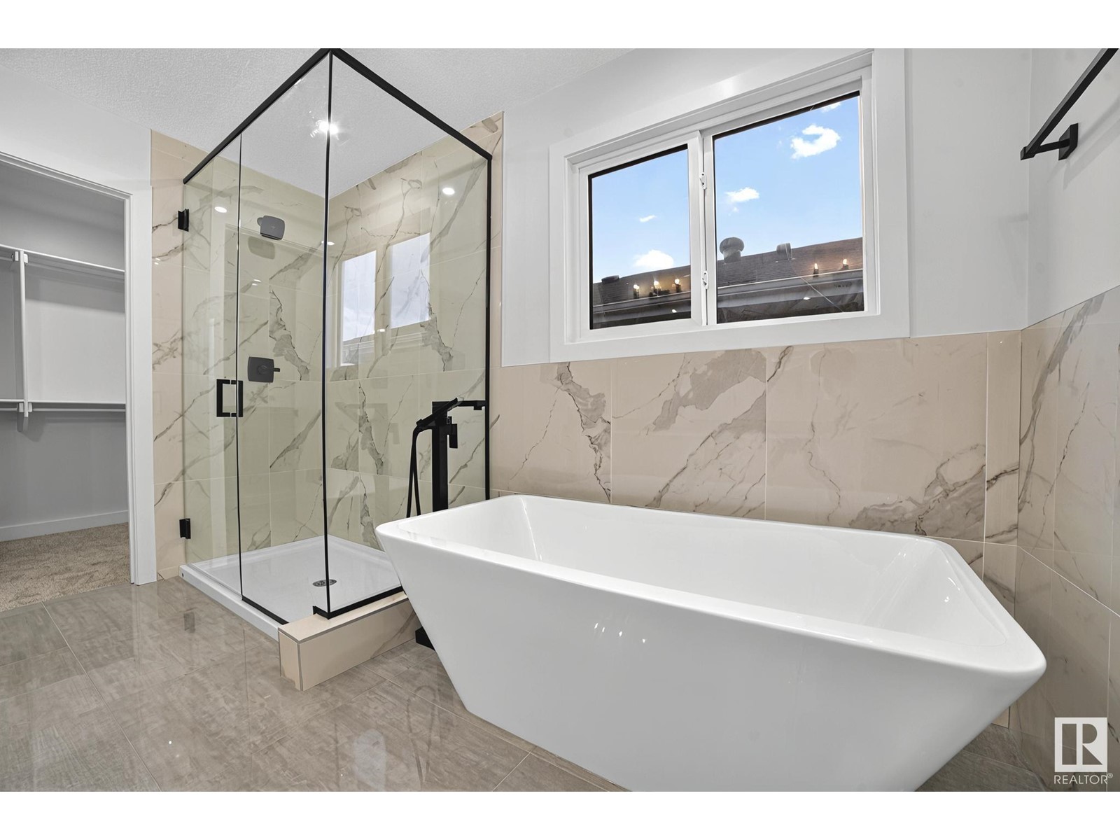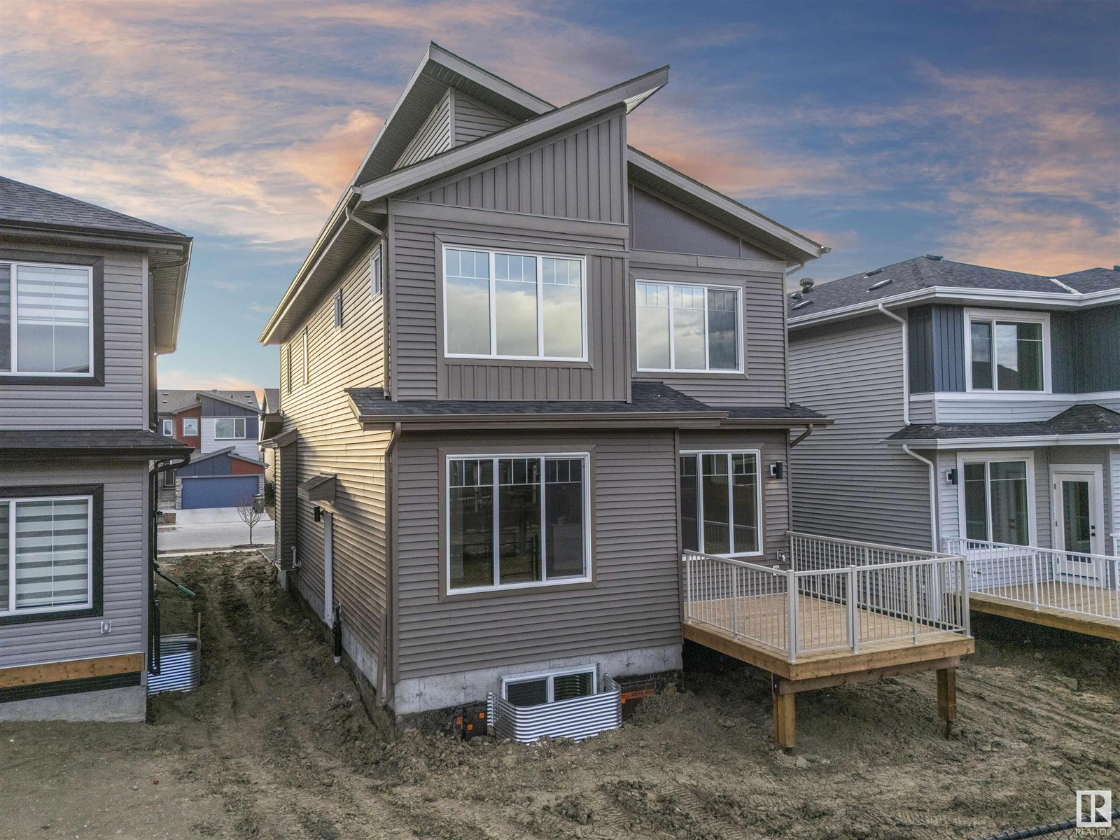150 Larch Crescent Leduc, Alberta T9E 0S5
$649,000
Welcome to this beautifully crafted 2,370 sq. ft. home in the desirable community of Woodbend, Leduc. This two-storey gem features an open-to-above great room, a stylish kitchen with built-in wall oven and microwave, plus a functional spice kitchen for all your cooking needs. A bright nook, main floor den, and a mudroom with custom shelving add to the thoughtful layout. Upstairs, enjoy a cozy bonus room, tech space, and a laundry room with open shelving. The spacious primary suite offers a luxurious ensuite and large walk-in closet, while the two additional bedrooms each include their own W.I.C. Designed for growing families and entertainers alike, this home blends smart design with elegant finishes. A backyard deck, double garage, and prime location near parks, schools, and trails complete the package. Move-in ready and full of features, this home is a must-see! (id:61585)
Property Details
| MLS® Number | E4431946 |
| Property Type | Single Family |
| Neigbourhood | Woodbend |
| Amenities Near By | Airport, Playground, Schools, Shopping |
| Features | See Remarks, Lane, Closet Organizers, Exterior Walls- 2x6", No Animal Home, No Smoking Home |
| Parking Space Total | 4 |
| Structure | Deck |
Building
| Bathroom Total | 3 |
| Bedrooms Total | 4 |
| Amenities | Ceiling - 9ft |
| Appliances | Dishwasher, Dryer, Garage Door Opener Remote(s), Garage Door Opener, Hood Fan, Microwave, Refrigerator, Gas Stove(s), Washer |
| Basement Development | Unfinished |
| Basement Type | Full (unfinished) |
| Constructed Date | 2024 |
| Construction Style Attachment | Detached |
| Fire Protection | Smoke Detectors |
| Fireplace Fuel | Electric |
| Fireplace Present | Yes |
| Fireplace Type | Insert |
| Half Bath Total | 1 |
| Heating Type | Forced Air |
| Stories Total | 2 |
| Size Interior | 2,371 Ft2 |
| Type | House |
Parking
| Attached Garage |
Land
| Acreage | No |
| Land Amenities | Airport, Playground, Schools, Shopping |
Rooms
| Level | Type | Length | Width | Dimensions |
|---|---|---|---|---|
| Main Level | Living Room | Measurements not available | ||
| Main Level | Dining Room | Measurements not available | ||
| Main Level | Kitchen | Measurements not available | ||
| Upper Level | Primary Bedroom | Measurements not available | ||
| Upper Level | Bedroom 2 | Measurements not available | ||
| Upper Level | Bedroom 3 | Measurements not available | ||
| Upper Level | Bedroom 4 | Measurements not available |
Contact Us
Contact us for more information

Prince Bhatti
Associate
1400-10665 Jasper Ave Nw
Edmonton, Alberta T5J 3S9
(403) 262-7653
































