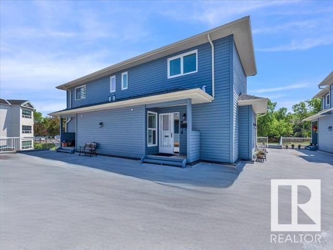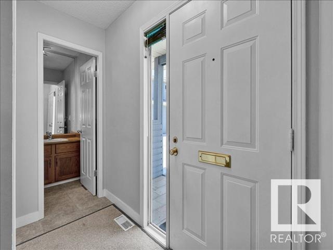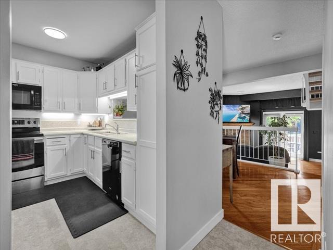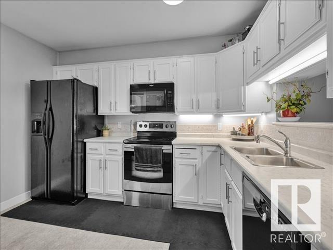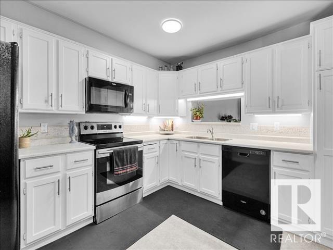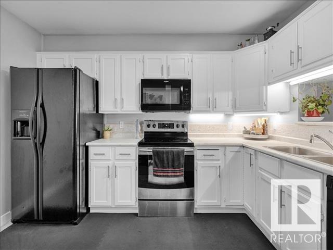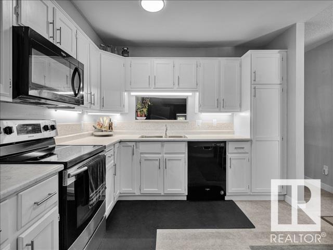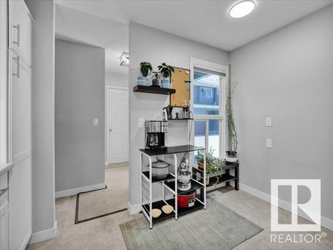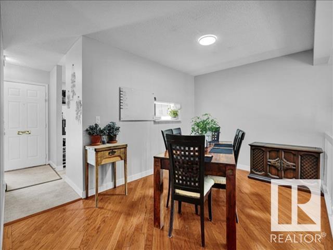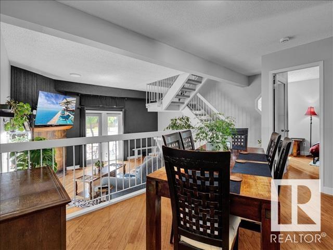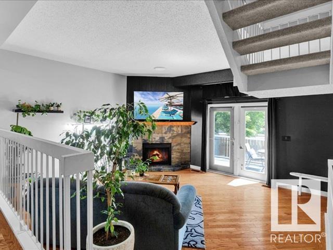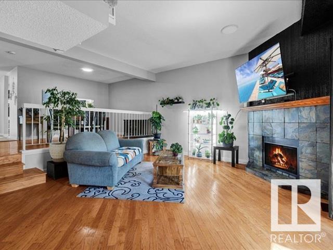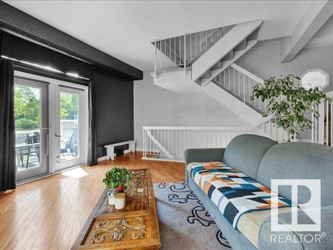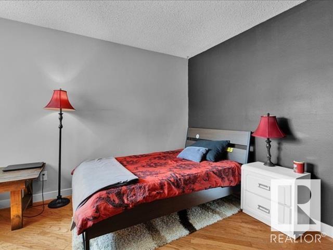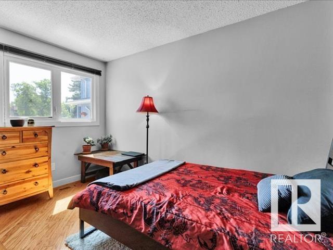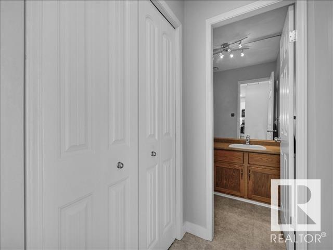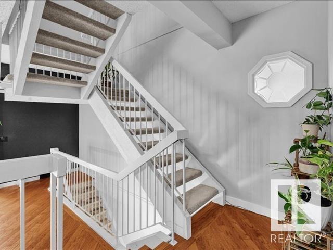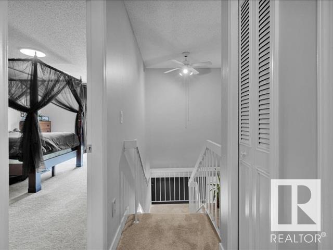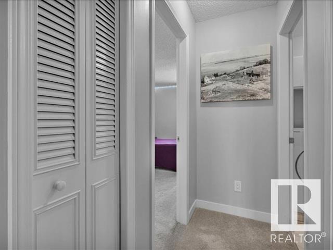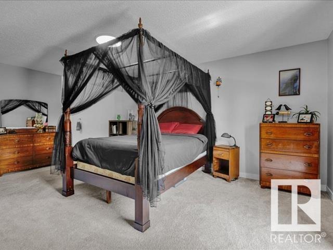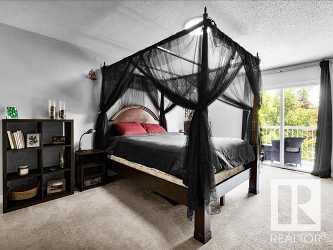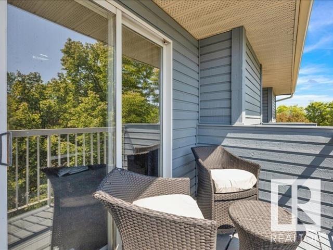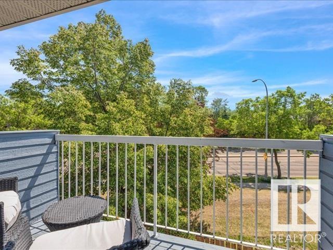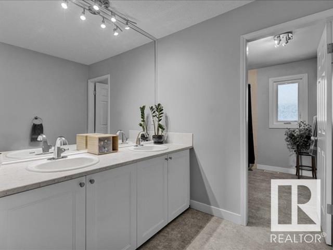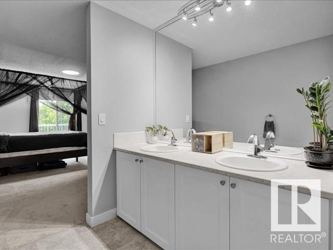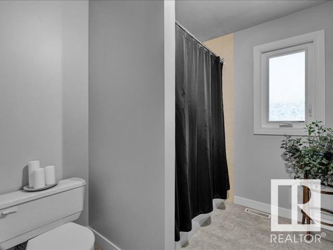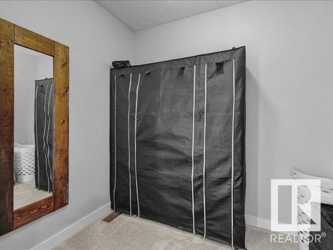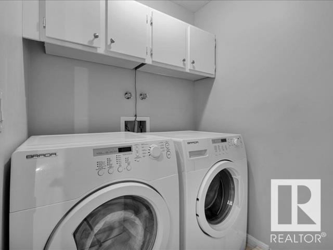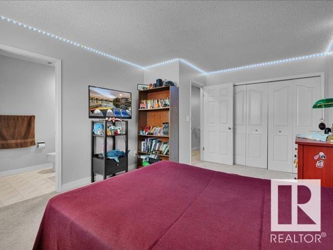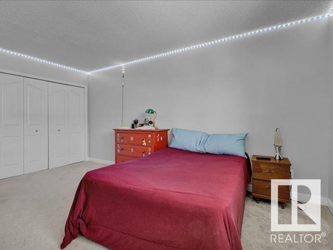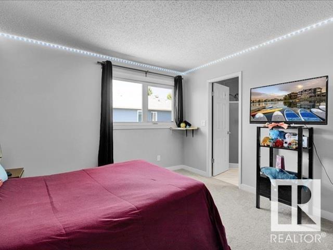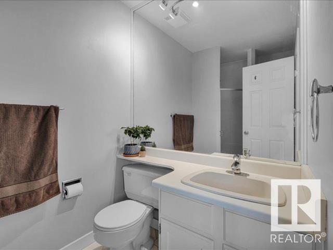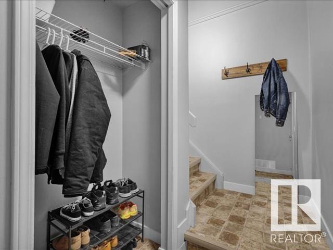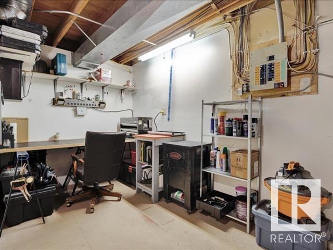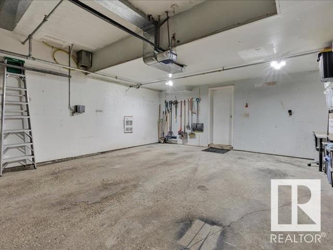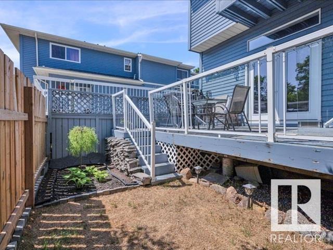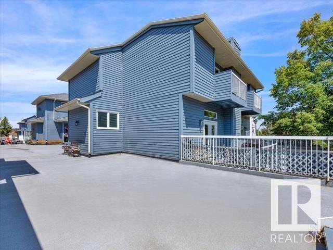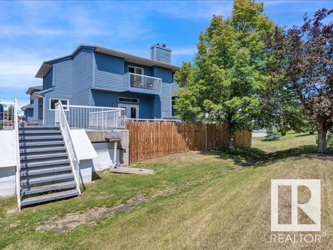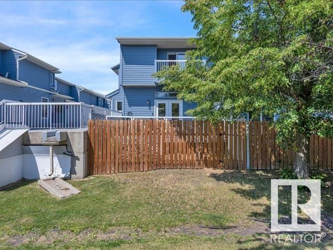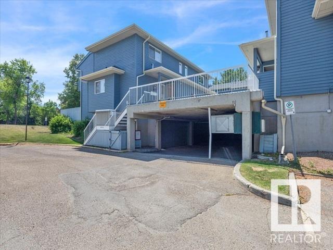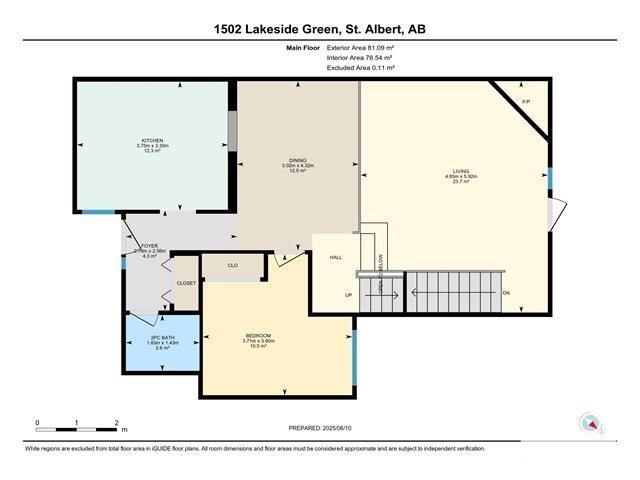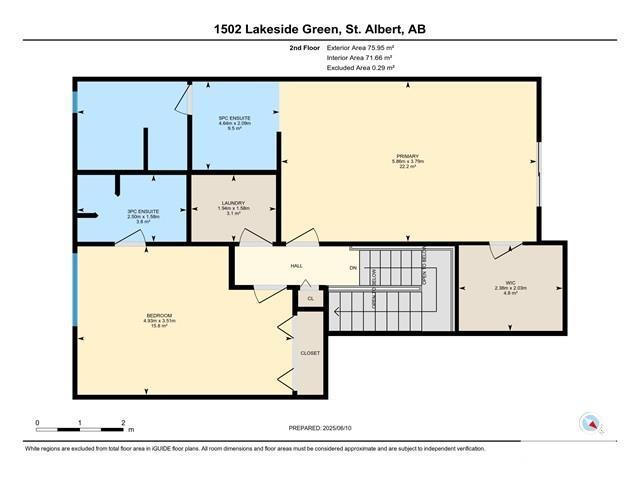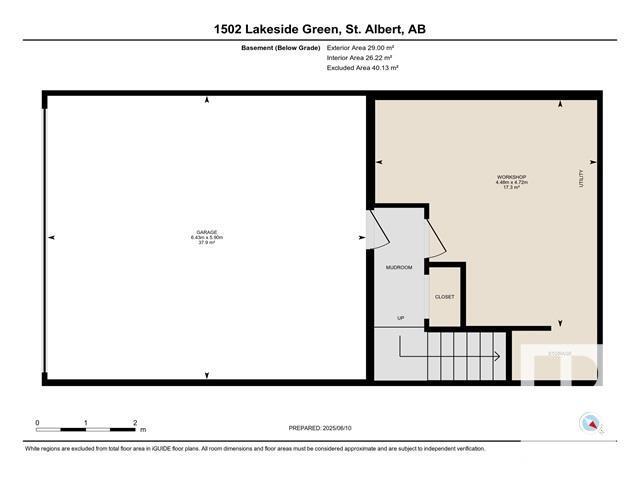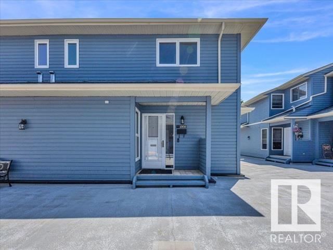1502 Lakeside Gr St. Albert, Alberta T8N 3T3
$279,900Maintenance, Exterior Maintenance, Insurance, Landscaping, Other, See Remarks, Property Management, Cable TV, Water
$652.10 Monthly
Maintenance, Exterior Maintenance, Insurance, Landscaping, Other, See Remarks, Property Management, Cable TV, Water
$652.10 MonthlyBright, spacious, and beautifully maintained END-UNIT TOWNHOUSE that combines an abundant of natural light with thoughtful design in one of St. Albert’s most sought-after neighbourhoods. Offers a RARE MAIN FLOOR BEDROOM plus TWO OVERSIZED PRIMARY SUITES, each with a PRIVATE ENSUITE, and one featuring its own BALCONY. Convenient UPSTAIRS LAUNDRY, too. The main floor includes a generous dining area, an open-concept family room Stylish tiled fireplace opening ready for gas or electric conversion and a well-planned kitchen with ample storage, and main floor half bath. NEW FURNACE, TANKLESS HOT WATER AND SOFTENER SYSTEM, SMART THERMOSTAT, and 3 SECURITY CAMERAS already in place. The SOUTH-FACING BACKYARD is fully fenced and features a large deck and green space, perfect for relaxing or entertaining. Lower level includes a spacious workshop or hobby area, and the DOUBLE HEATED GARAGE adds comfort year-round. Close to parks, trails, schools, shopping, and transit ideal for families, professionals, or investors. (id:61585)
Property Details
| MLS® Number | E4441857 |
| Property Type | Single Family |
| Neigbourhood | Grandin |
| Amenities Near By | Golf Course, Playground, Public Transit, Schools, Shopping |
| Features | Flat Site, No Smoking Home |
| Parking Space Total | 2 |
| Structure | Deck |
Building
| Bathroom Total | 3 |
| Bedrooms Total | 3 |
| Appliances | Dishwasher, Dryer, Garage Door Opener Remote(s), Garage Door Opener, Microwave Range Hood Combo, Refrigerator, Stove, Washer, Water Softener, Window Coverings |
| Basement Development | Partially Finished |
| Basement Type | Full (partially Finished) |
| Constructed Date | 1981 |
| Construction Style Attachment | Attached |
| Fire Protection | Smoke Detectors |
| Half Bath Total | 1 |
| Heating Type | Forced Air |
| Stories Total | 2 |
| Size Interior | 1,690 Ft2 |
| Type | Row / Townhouse |
Parking
| Attached Garage | |
| Heated Garage |
Land
| Acreage | No |
| Fence Type | Fence |
| Land Amenities | Golf Course, Playground, Public Transit, Schools, Shopping |
Rooms
| Level | Type | Length | Width | Dimensions |
|---|---|---|---|---|
| Basement | Hobby Room | 4.72m x 4.48m | ||
| Main Level | Living Room | 5.92m x 4.6m | ||
| Main Level | Dining Room | 4.32m x 3.02m | ||
| Main Level | Kitchen | 3.30m x 3.75m | ||
| Main Level | Family Room | Measurements not available | ||
| Main Level | Bedroom 3 | 3.60m x 3.71m | ||
| Upper Level | Primary Bedroom | 3.79m x 5.86m | ||
| Upper Level | Bedroom 2 | 3.51m x 4.93m |
Contact Us
Contact us for more information
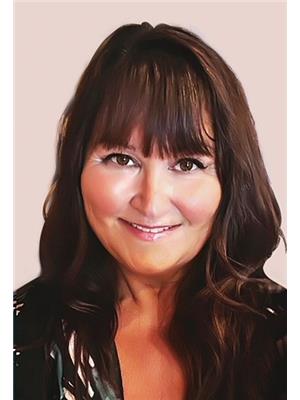
Pam Haymour
Associate
(780) 450-6670
4107 99 St Nw
Edmonton, Alberta T6E 3N4
(780) 450-6300
(780) 450-6670
