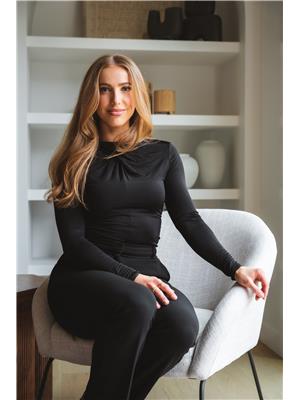15056 131 St Nw Edmonton, Alberta T6V 1K3
$445,000
Investor alert! This corner-lot property in Cumberland offers serious value with a 1 bed + den legal suite previously rented at $1,500/month—covering over half your mortgage with just 5% down. Located steps from Cumberland Park and close to major bus routes, plus minutes to 137 Ave & 97 St with access to shopping, restaurants, gyms, and more. The main level features vaulted ceilings, stainless steel appliances, and an open layout with plenty windows for natural light lovers! Upstairs offers 2 bedrooms, a den (ideal walk-in closet) & laundry. This is not your avg basement suite. The suites main living & kitchen area are on grade level & flooded w/sunlight. Enjoy a private yard with a freshly painted deck, RV parking, and a rough-in for a hot tub. Plus—a heated triple garage with tall overhead doors & 220V rough-in. Some areas are freshly painted & the home was professionally cleaned pre-list. Roof was done in Summer 2024, & furnace, A/C, and hot water on demand from fall 2018. Live in, rent out—or both! (id:61585)
Property Details
| MLS® Number | E4443077 |
| Property Type | Single Family |
| Neigbourhood | Cumberland |
| Amenities Near By | Playground, Public Transit, Schools, Shopping |
| Features | Treed, Corner Site, Lane, No Animal Home |
| Structure | Deck |
Building
| Bathroom Total | 2 |
| Bedrooms Total | 3 |
| Amenities | Vinyl Windows |
| Appliances | Dishwasher, Garage Door Opener Remote(s), Garage Door Opener, Hood Fan, Microwave Range Hood Combo, Storage Shed, Window Coverings, Dryer, Refrigerator, Two Stoves, Two Washers |
| Basement Development | Finished |
| Basement Features | Suite |
| Basement Type | Full (finished) |
| Ceiling Type | Vaulted |
| Constructed Date | 1999 |
| Construction Style Attachment | Detached |
| Cooling Type | Central Air Conditioning |
| Fire Protection | Smoke Detectors |
| Heating Type | Forced Air |
| Size Interior | 1,441 Ft2 |
| Type | House |
Parking
| R V | |
| Detached Garage |
Land
| Acreage | No |
| Fence Type | Fence |
| Land Amenities | Playground, Public Transit, Schools, Shopping |
| Size Irregular | 475.7 |
| Size Total | 475.7 M2 |
| Size Total Text | 475.7 M2 |
Rooms
| Level | Type | Length | Width | Dimensions |
|---|---|---|---|---|
| Basement | Bedroom 3 | 3.79 m | 3.13 m | 3.79 m x 3.13 m |
| Basement | Laundry Room | 1.53 m | 2.07 m | 1.53 m x 2.07 m |
| Lower Level | Family Room | 6.38 m | 5.78 m | 6.38 m x 5.78 m |
| Lower Level | Second Kitchen | 3.14 m | 2.36 m | 3.14 m x 2.36 m |
| Main Level | Living Room | 3.94 m | 4.22 m | 3.94 m x 4.22 m |
| Main Level | Dining Room | 3.22 m | 3.84 m | 3.22 m x 3.84 m |
| Main Level | Kitchen | 3.51 m | 3.19 m | 3.51 m x 3.19 m |
| Upper Level | Den | 2.3 m | 2.21 m | 2.3 m x 2.21 m |
| Upper Level | Primary Bedroom | 3.34 m | 4.05 m | 3.34 m x 4.05 m |
| Upper Level | Bedroom 2 | 3.5 m | 2.81 m | 3.5 m x 2.81 m |
Contact Us
Contact us for more information

Kat Sieg
Associate
(587) 523-8578
15035 121a Ave Nw
Edmonton, Alberta T5V 1P3
(780) 429-4168

































































