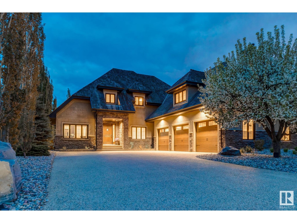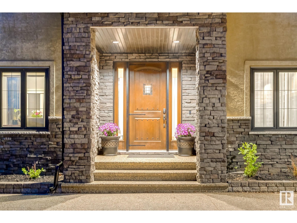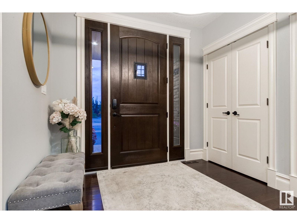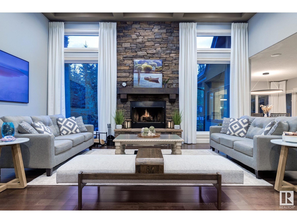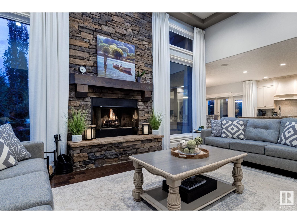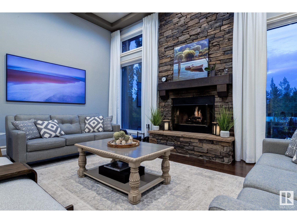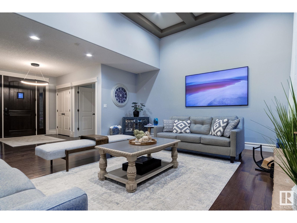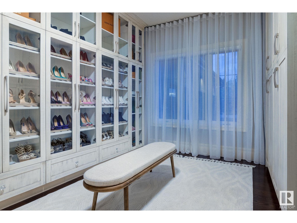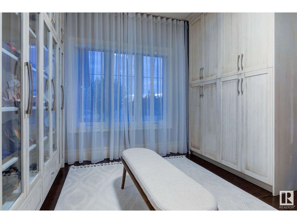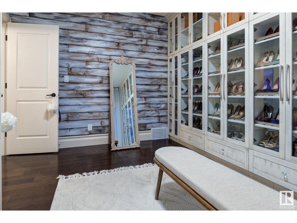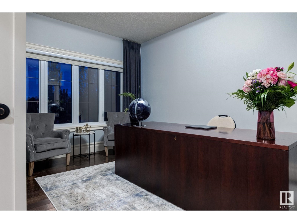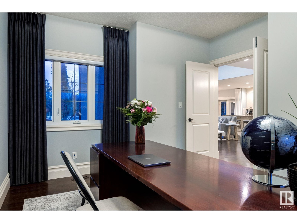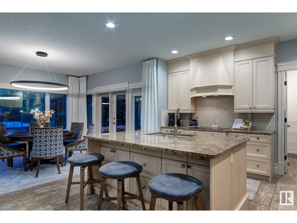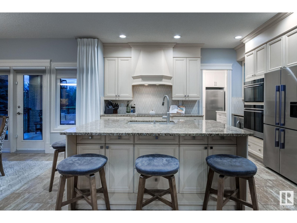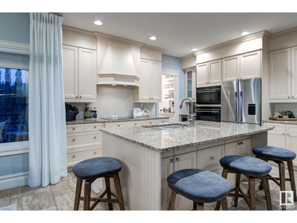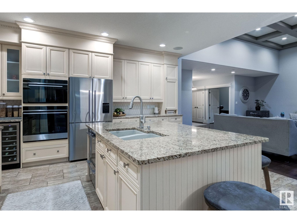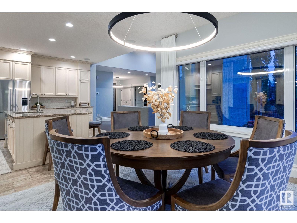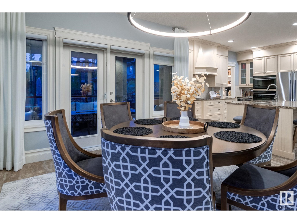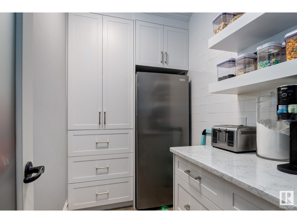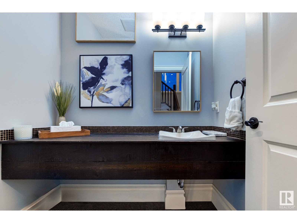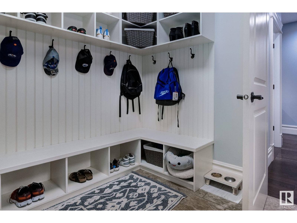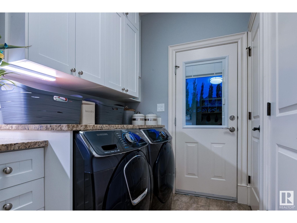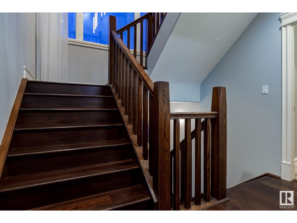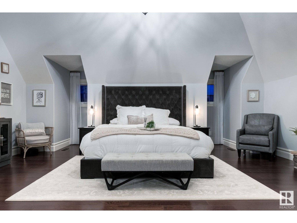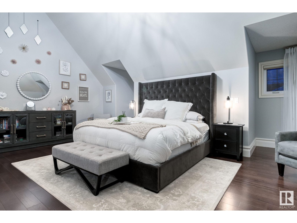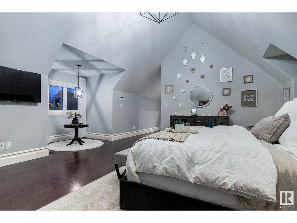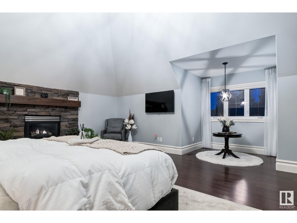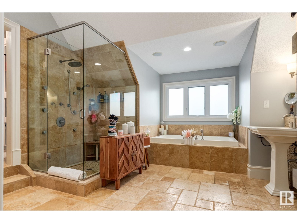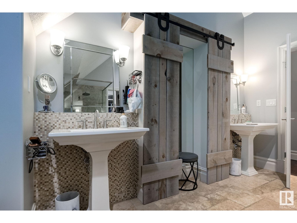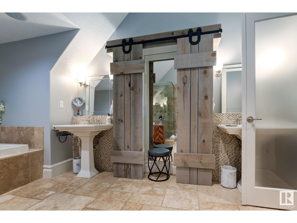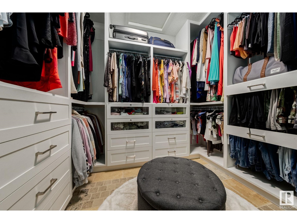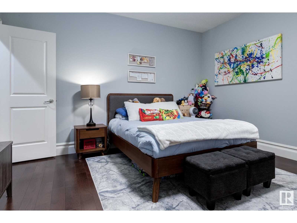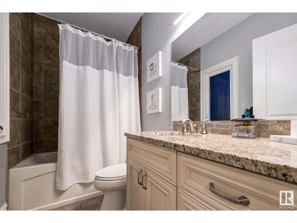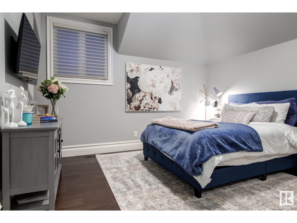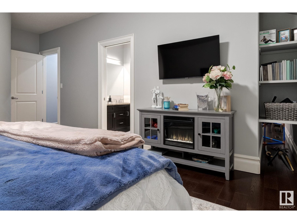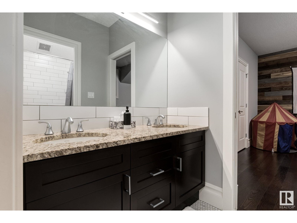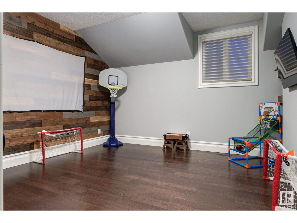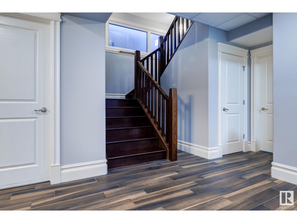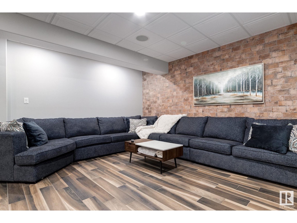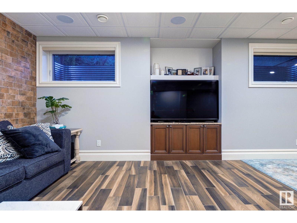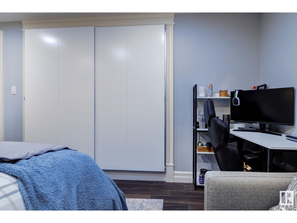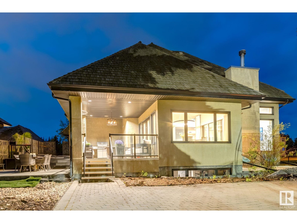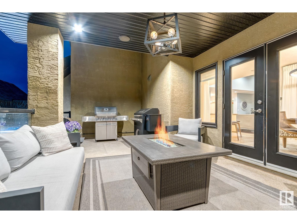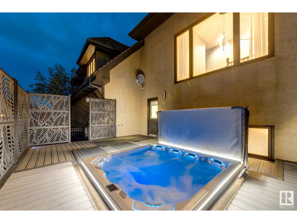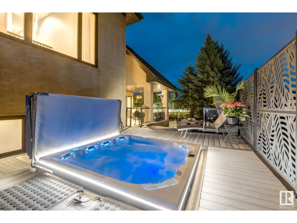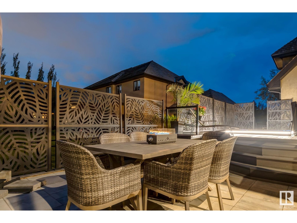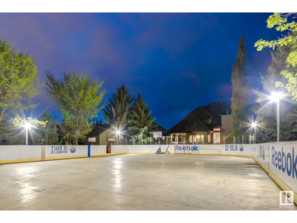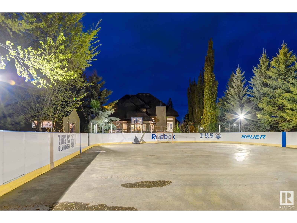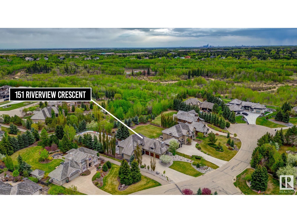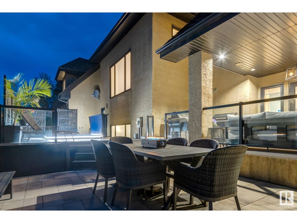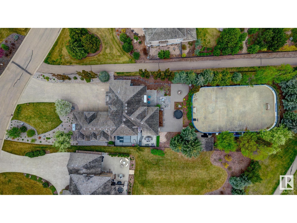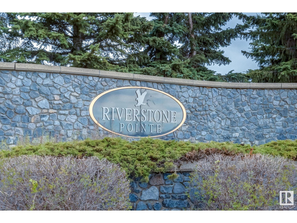#151 25015 Twp Road 544a Rural Sturgeon County, Alberta T8T 0B9
$1,545,000
This stunning custom-built residence in prestigious Riverstone Pointe blends refined elegance, functionality, & luxurious finishes throughout. The grand foyer opens to a central wood-burning fireplace, hardwood floors, a den, & a private office. Soaring ceilings & large windows fill the main floor with light. The living room features a vaulted ceiling & stone fireplace, flowing into a chef’s kitchen with granite counters, gas stove, island, & walk-in pantry. Step outside to a large deck with a sunken hot tub, gas fire tables, & outdoor dining. Upstairs offers four spacious bedrooms, including a Jack & Jill suite, a second ensuite bedroom, & a private primary retreat with vaulted ceiling, fireplace, spa-like ensuite, & massive walk-in closet. The fully finished basement includes a rec room with bar, fifth bedroom, steam shower, & more. An oversized triple garage & full-size outdoor hockey rink with heated dressing room complete this one-of-a-kind property Luxury, privacy, & lifestyle have come together. (id:61585)
Property Details
| MLS® Number | E4437662 |
| Property Type | Single Family |
| Neigbourhood | Riverstone Pointe |
| Amenities Near By | Golf Course |
| Features | Cul-de-sac, Private Setting, Wet Bar |
| Parking Space Total | 3 |
| Structure | Deck, Fire Pit |
Building
| Bathroom Total | 5 |
| Bedrooms Total | 5 |
| Appliances | Alarm System, Dishwasher, Dryer, Garage Door Opener Remote(s), Garage Door Opener, Garburator, Hood Fan, Oven - Built-in, Microwave, Refrigerator, Gas Stove(s), Washer, Water Softener, Window Coverings |
| Basement Development | Finished |
| Basement Type | Full (finished) |
| Constructed Date | 2006 |
| Construction Style Attachment | Detached |
| Cooling Type | Central Air Conditioning |
| Half Bath Total | 1 |
| Heating Type | Forced Air |
| Stories Total | 2 |
| Size Interior | 3,843 Ft2 |
| Type | House |
Parking
| Oversize | |
| Attached Garage |
Land
| Acreage | No |
| Fence Type | Fence |
| Land Amenities | Golf Course |
| Size Irregular | 0.52 |
| Size Total | 0.52 Ac |
| Size Total Text | 0.52 Ac |
Rooms
| Level | Type | Length | Width | Dimensions |
|---|---|---|---|---|
| Basement | Bedroom 5 | 3.45 m | 4.67 m | 3.45 m x 4.67 m |
| Basement | Recreation Room | 12.36 m | 6.64 m | 12.36 m x 6.64 m |
| Basement | Storage | 5.46 m | 2.34 m | 5.46 m x 2.34 m |
| Basement | Utility Room | 4.8 m | 3.57 m | 4.8 m x 3.57 m |
| Main Level | Living Room | 6.57 m | 5.53 m | 6.57 m x 5.53 m |
| Main Level | Dining Room | 3.93 m | 3.96 m | 3.93 m x 3.96 m |
| Main Level | Kitchen | 4.7 m | 4.17 m | 4.7 m x 4.17 m |
| Main Level | Den | 3.34 m | 4.55 m | 3.34 m x 4.55 m |
| Main Level | Laundry Room | 3.12 m | 1.84 m | 3.12 m x 1.84 m |
| Main Level | Office | 3.82 m | 5.04 m | 3.82 m x 5.04 m |
| Upper Level | Primary Bedroom | 7.52 m | 6.4 m | 7.52 m x 6.4 m |
| Upper Level | Bedroom 2 | 5.12 m | 4.74 m | 5.12 m x 4.74 m |
| Upper Level | Bedroom 3 | 4.53 m | 5.9 m | 4.53 m x 5.9 m |
| Upper Level | Bedroom 4 | 4.71 m | 4.22 m | 4.71 m x 4.22 m |
Contact Us
Contact us for more information
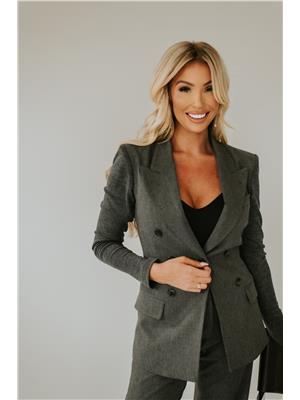
Kaitlyn A. Gottlieb
Associate
www.exclusiveedmonton.com/
ca.linkedin.com/in/kaitlyngottlieb
www.instagram.com/kaitlyn.gottlieb/
3400-10180 101 St Nw
Edmonton, Alberta T5J 3S4
(855) 623-6900
