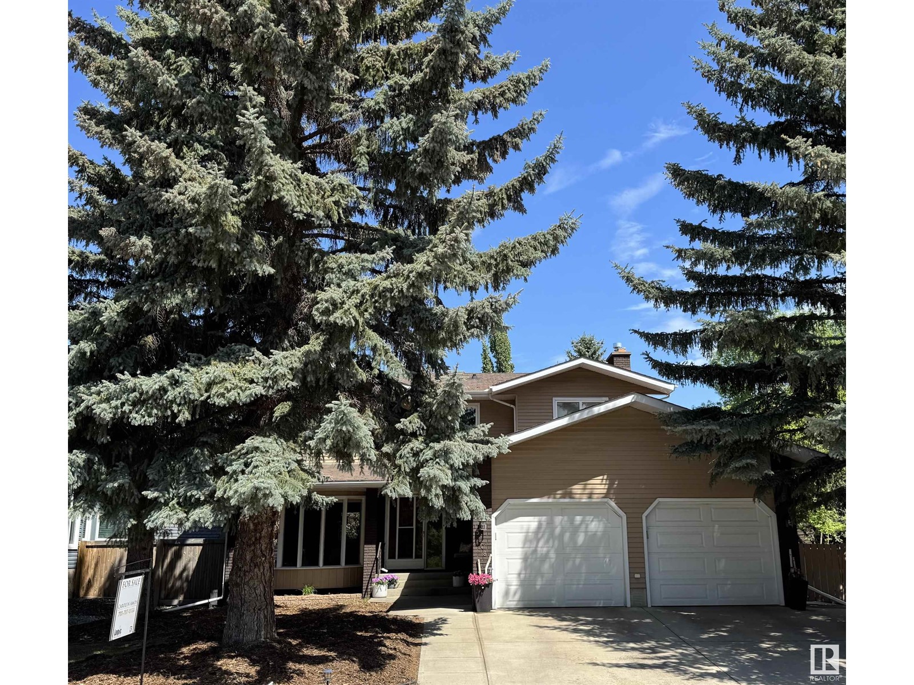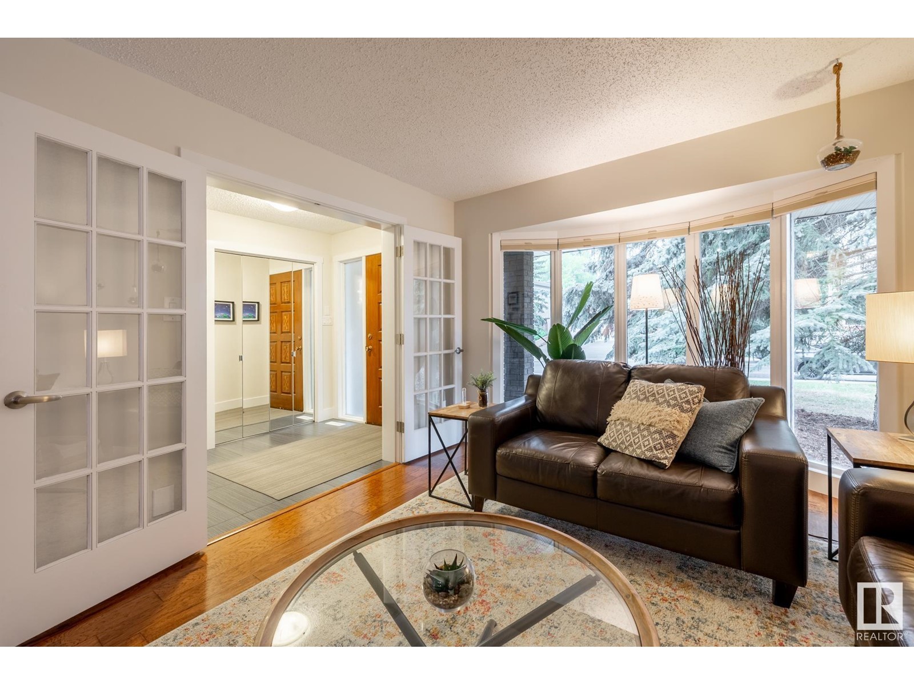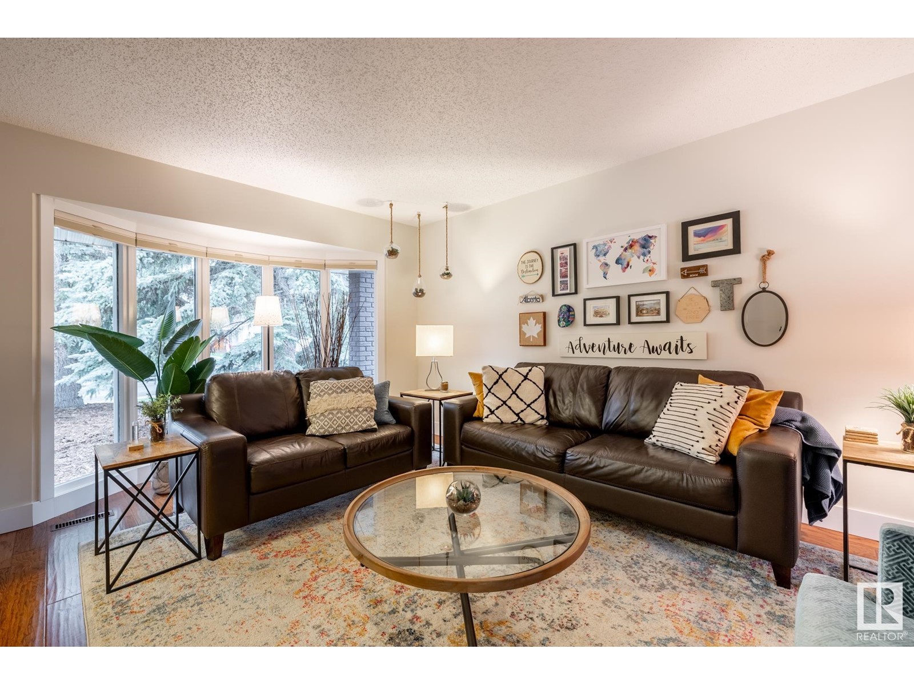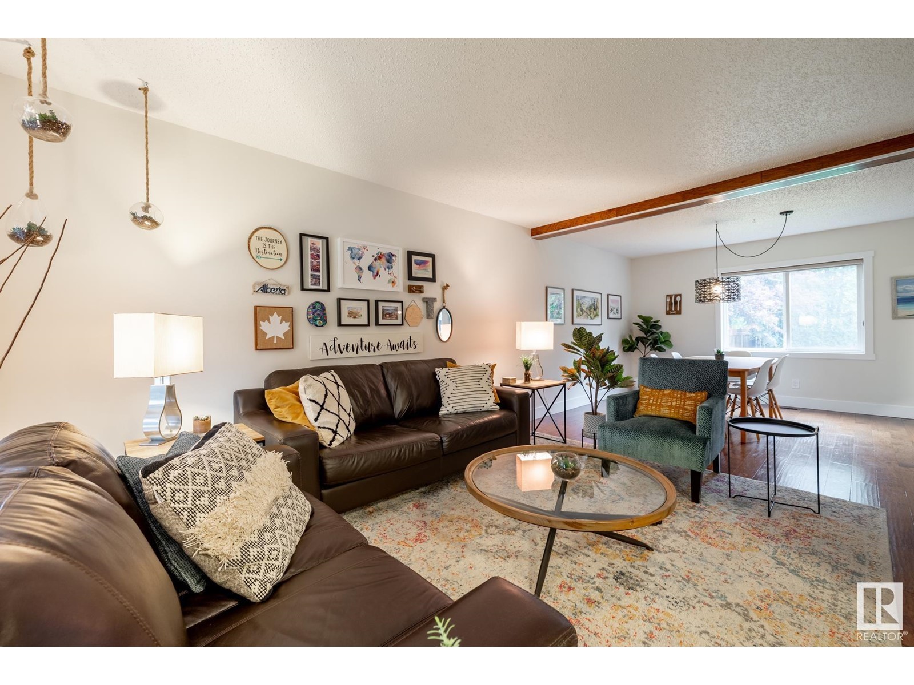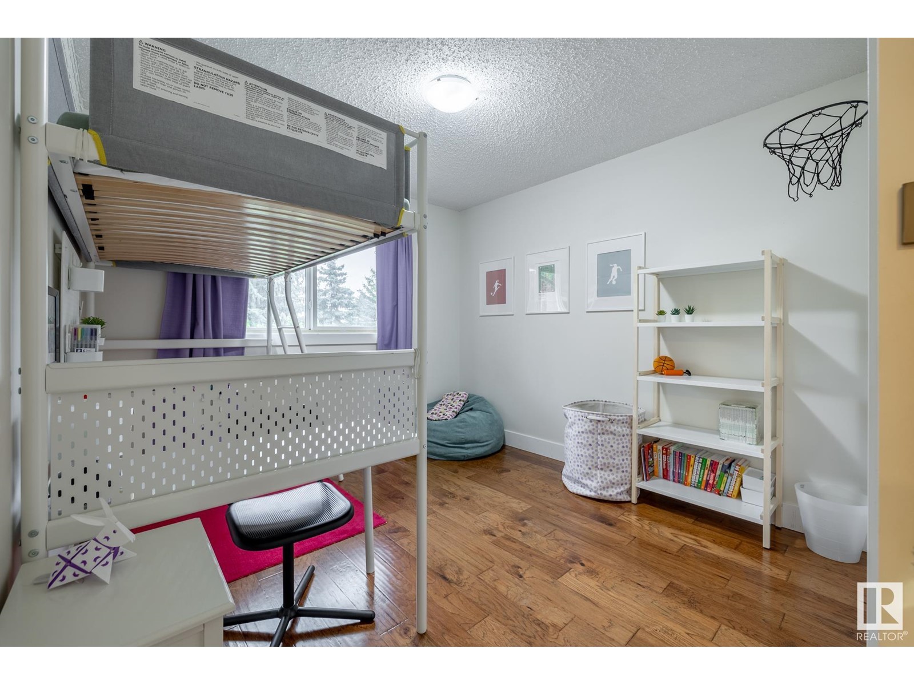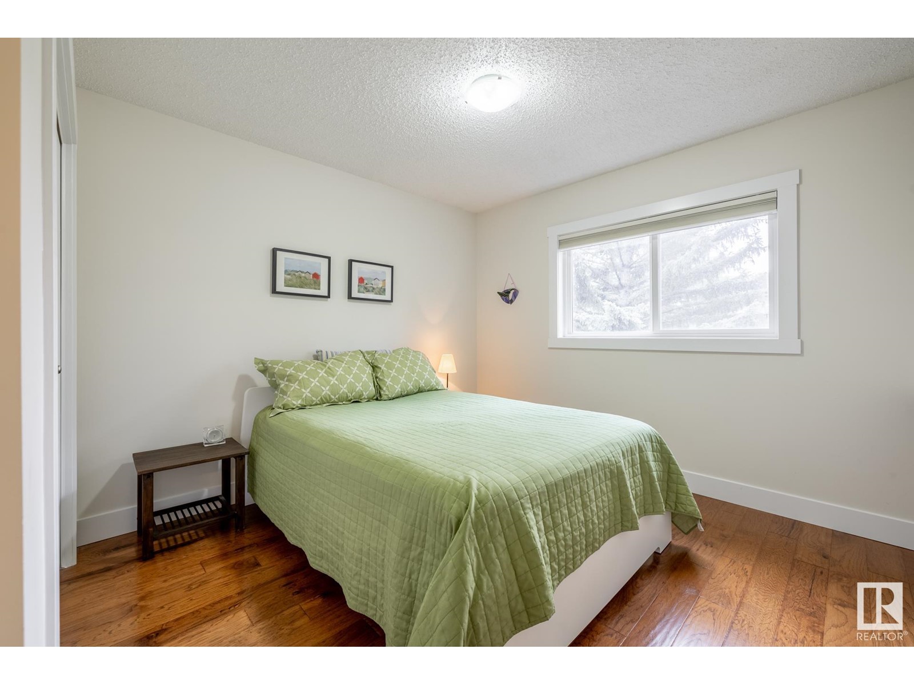15108 Ramsay Cr Nw Edmonton, Alberta T6H 5P4
$795,000
Ramsay Heights - beautifully renovated with 5-bdrms , 3.5-bath absolutely ideal family home . This perfect home features a bright entryway leading to formal living and dining area complete with a bay window. The updated kitchen includes s.s appliances, plenty of cabinetry, granite counters/island with a clear view of the landscaped yard. Step down to the cozy family room with fireplace and custom built-ins. The main floor also includes a den/office, 2-pc bath and storage and hooks of the garage. Upstairs there are 4 spacious bedrooms, including a large primary with walk-in closet and ensuite, plus a large main bath. The fully finished basement offers a 5th bedroom, 4-pc bath, laundry, and grand rec room. Upgrades: windows, 2 furnaces, HWT, deck, landscaping, hand-scraped hardwood, granite counters, appliances, baseboards, fixtures, and paint. Close to top-rated schools, shopping, parks, the River Valley, and minutes to downtown and the U of A. A rare opportunity in a mature, sought-after community! (id:61585)
Property Details
| MLS® Number | E4439840 |
| Property Type | Single Family |
| Neigbourhood | Ramsay Heights |
| Amenities Near By | Playground, Schools, Shopping |
| Features | Flat Site, Closet Organizers, No Animal Home, No Smoking Home |
| Structure | Deck |
Building
| Bathroom Total | 4 |
| Bedrooms Total | 5 |
| Appliances | Dishwasher, Dryer, Garage Door Opener Remote(s), Garage Door Opener, Microwave Range Hood Combo, Refrigerator, Storage Shed, Stove, Central Vacuum, Washer, Window Coverings |
| Basement Development | Finished |
| Basement Type | Full (finished) |
| Constructed Date | 1983 |
| Construction Style Attachment | Detached |
| Cooling Type | Central Air Conditioning |
| Half Bath Total | 1 |
| Heating Type | Forced Air |
| Stories Total | 2 |
| Size Interior | 2,159 Ft2 |
| Type | House |
Parking
| Attached Garage |
Land
| Acreage | No |
| Fence Type | Fence |
| Land Amenities | Playground, Schools, Shopping |
Rooms
| Level | Type | Length | Width | Dimensions |
|---|---|---|---|---|
| Basement | Recreation Room | 3.11 m | 7.58 m | 3.11 m x 7.58 m |
| Basement | Laundry Room | Measurements not available | ||
| Lower Level | Bedroom 5 | 3.3 m | 5.9 m | 3.3 m x 5.9 m |
| Main Level | Living Room | 3.52 m | 4.76 m | 3.52 m x 4.76 m |
| Main Level | Dining Room | 3.94 m | 3.13 m | 3.94 m x 3.13 m |
| Main Level | Kitchen | 3.96 m | 5.07 m | 3.96 m x 5.07 m |
| Main Level | Family Room | 3.26 m | 4.94 m | 3.26 m x 4.94 m |
| Main Level | Den | 2.93 m | 2.78 m | 2.93 m x 2.78 m |
| Upper Level | Primary Bedroom | 3.58 m | 5.67 m | 3.58 m x 5.67 m |
| Upper Level | Bedroom 2 | 3.02 m | 3.17 m | 3.02 m x 3.17 m |
| Upper Level | Bedroom 3 | 3.03 m | 3.15 m | 3.03 m x 3.15 m |
| Upper Level | Bedroom 4 | 2.84 m | 3.69 m | 2.84 m x 3.69 m |
Contact Us
Contact us for more information
Carolyn A. Amos
Associate
(780) 455-1609
www.carolynamos.com/
6211 187b St Nw
Edmonton, Alberta T5T 5T3
(780) 915-6442
