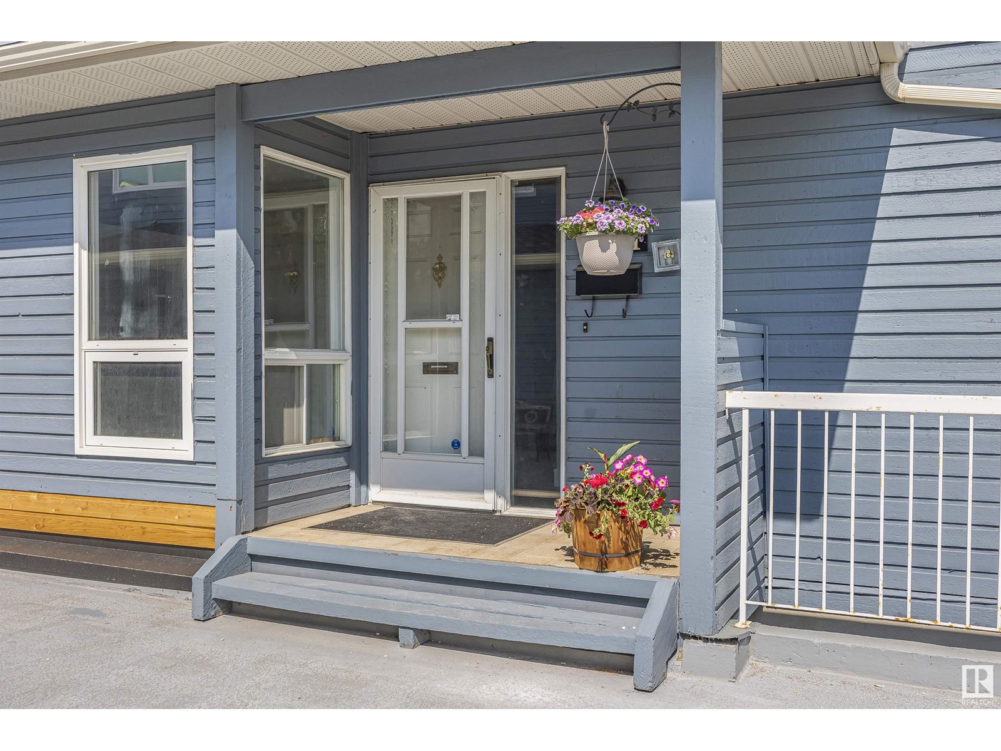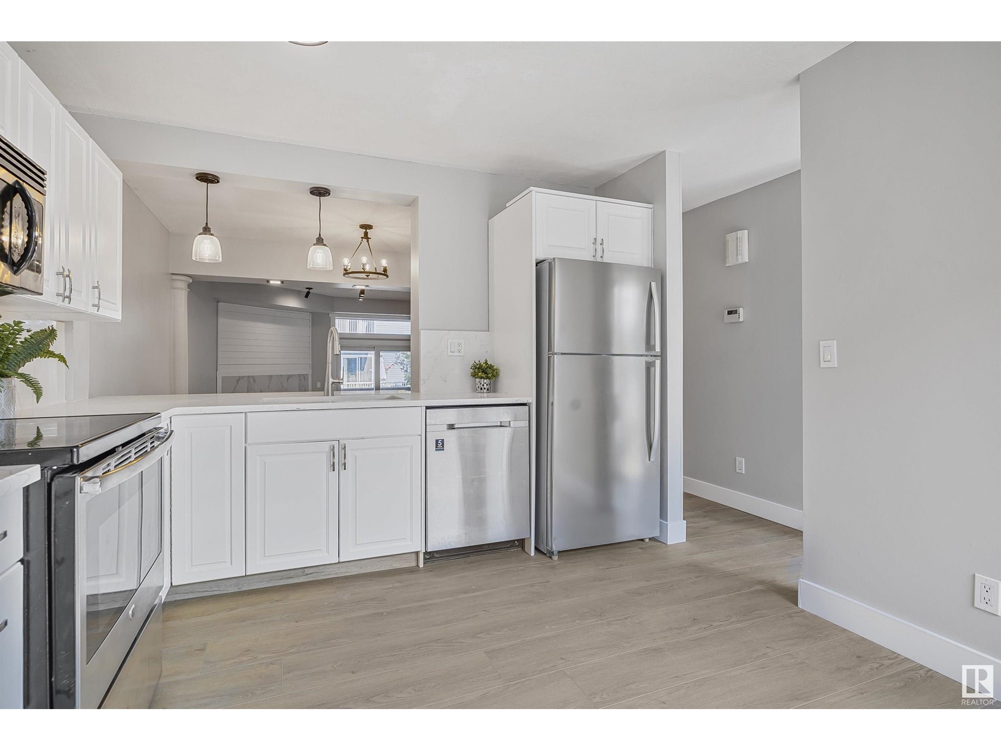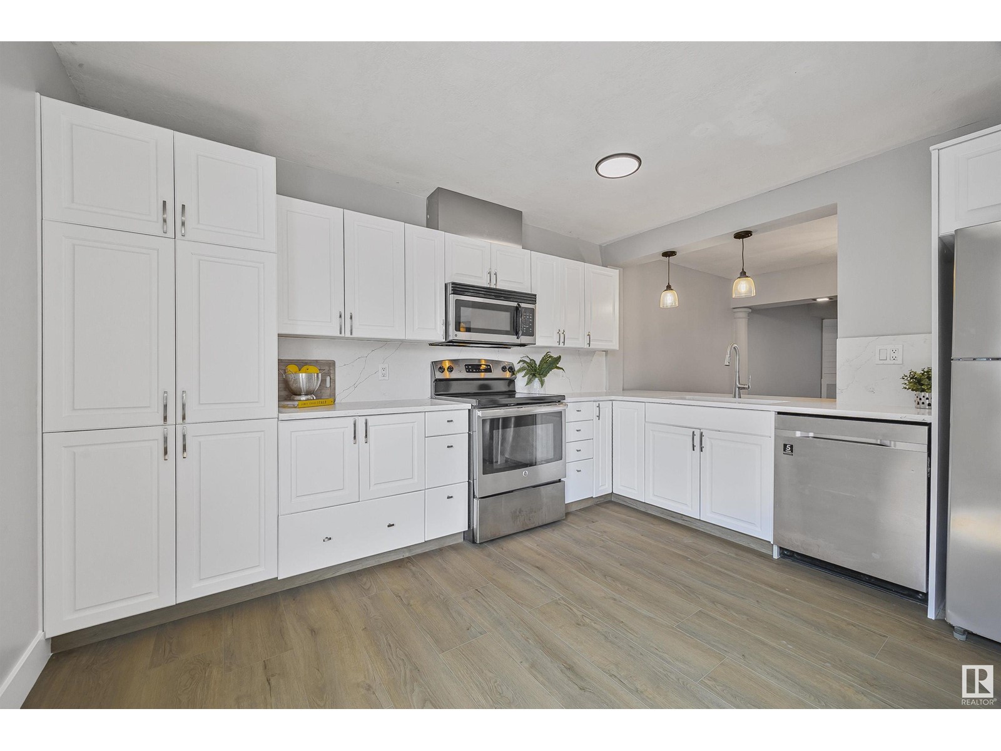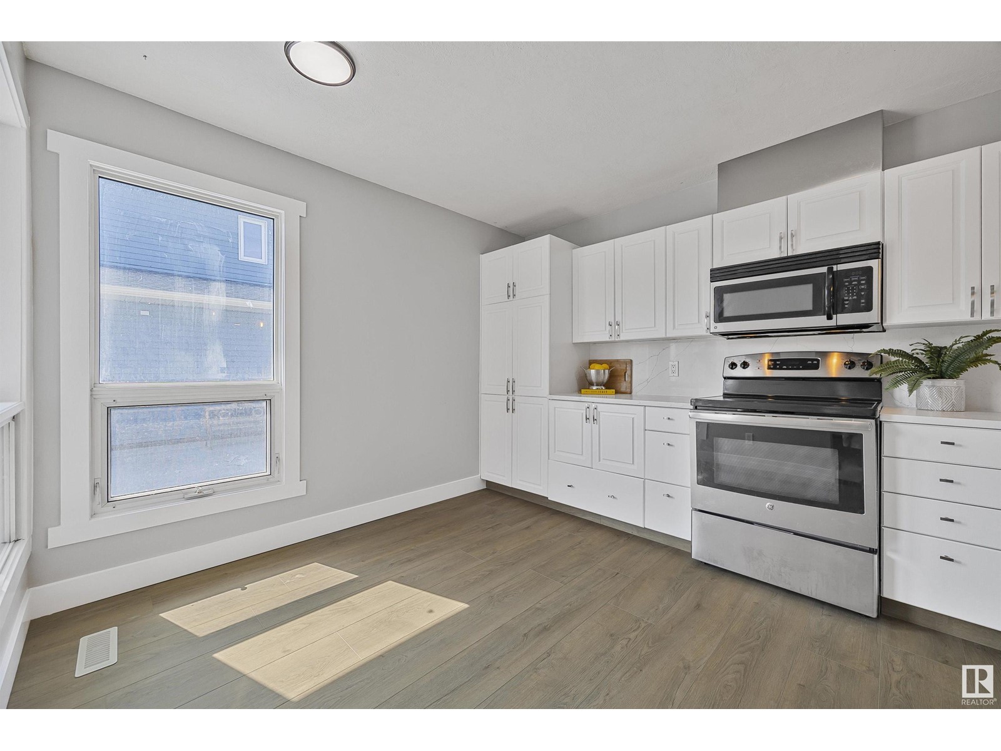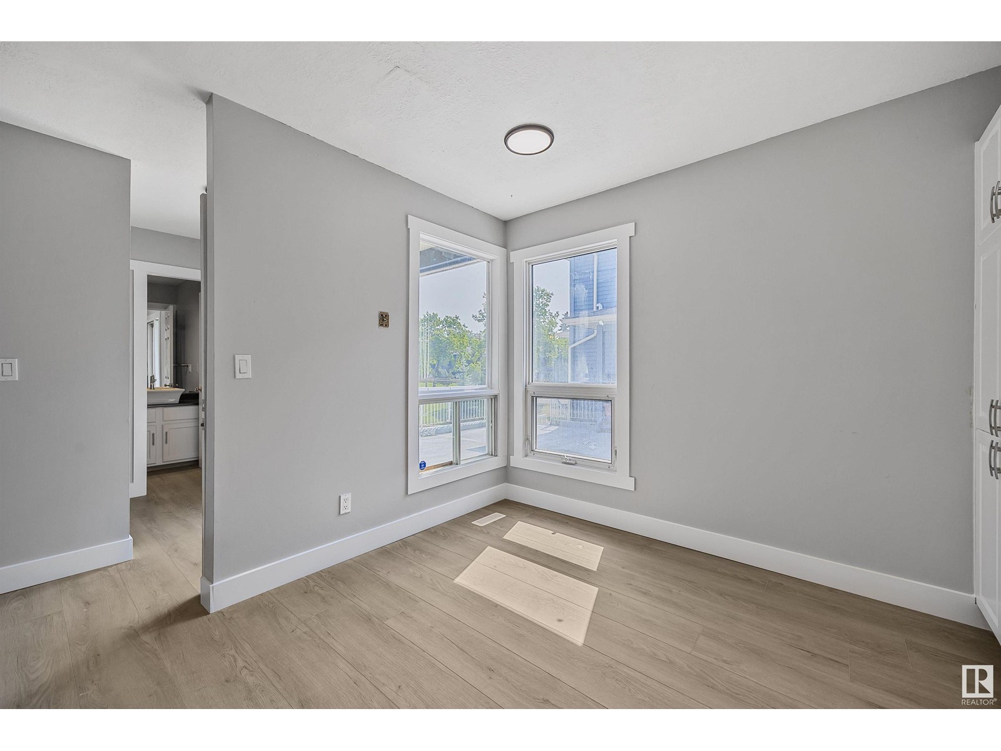1511 Lakeside Gr St. Albert, Alberta T8N 0N6
$330,000Maintenance, Exterior Maintenance, Insurance, Other, See Remarks, Water
$652.10 Monthly
Maintenance, Exterior Maintenance, Insurance, Other, See Remarks, Water
$652.10 MonthlyWelcome home to this beautifully renovated 3-bedroom, 2.5-bathroom townhouse in the heart of St. Albert, complete with a double heated garage! This home has been extensively updated and features stylish vinyl plank flooring, granite countertops with ample workspace, crisp white cabinetry offering tons of storage, all-new lighting, and fresh paint throughout. The spacious dining area flows seamlessly into the family room, which is perfect for relaxing evenings. The main floor includes a convenient bedroom and a half bath. Upstairs, you’ll find two generously sized bedrooms, each with its own private ensuite. The larger bedroom boasts a massive walk-in closet and access to a private balcony. Bonus: upstairs laundry for added convenience! The basement offers a huge storage room, a sauna, and a shower—ideal for relaxation after a long day. Step outside to a fully fenced backyard featuring a brand-new deck with a natural gas line—perfect for entertaining! (id:61585)
Property Details
| MLS® Number | E4441044 |
| Property Type | Single Family |
| Neigbourhood | Grandin |
| Amenities Near By | Golf Course, Playground, Public Transit, Schools, Shopping |
| Features | No Animal Home, No Smoking Home |
Building
| Bathroom Total | 3 |
| Bedrooms Total | 3 |
| Appliances | Dishwasher, Dryer, Garage Door Opener Remote(s), Microwave Range Hood Combo, Refrigerator, Washer |
| Basement Development | Finished |
| Basement Type | Full (finished) |
| Constructed Date | 1981 |
| Construction Style Attachment | Attached |
| Half Bath Total | 1 |
| Heating Type | Forced Air |
| Stories Total | 2 |
| Size Interior | 1,680 Ft2 |
| Type | Row / Townhouse |
Parking
| Attached Garage | |
| Heated Garage |
Land
| Acreage | No |
| Fence Type | Fence |
| Land Amenities | Golf Course, Playground, Public Transit, Schools, Shopping |
Rooms
| Level | Type | Length | Width | Dimensions |
|---|---|---|---|---|
| Main Level | Living Room | Measurements not available | ||
| Main Level | Dining Room | Measurements not available | ||
| Main Level | Kitchen | Measurements not available | ||
| Main Level | Bedroom 3 | Measurements not available | ||
| Upper Level | Primary Bedroom | Measurements not available | ||
| Upper Level | Bedroom 2 | Measurements not available | ||
| Upper Level | Laundry Room | Measurements not available |
Contact Us
Contact us for more information
Emily C. Johnston
Associate
(780) 436-9902
www.emilydirk.com/
312 Saddleback Rd
Edmonton, Alberta T6J 4R7
(780) 434-4700
(780) 436-9902
