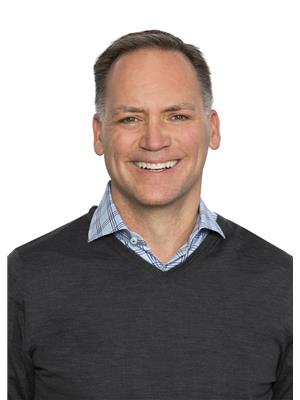15112 48 St Nw Edmonton, Alberta T5Y 3A2
$528,888
MUST SEE IN MILLER!..Backing onto the Park, this Bi-level boasts 3+2beds, 3full baths, a bright open concept kitchen/living room & over 2400sqft of living space. Picture yourself basking in your fully fenced, west facing back yard with Pergola covered Deck, leading to the lower, Brick Patio revealing a private R/I hot tub niche, all making for an Excellent Extension of living space. Additional highlights include, a centre island w/breakfast bar, QUARTZ counter tops(kitchen & ensuite), corner pantry & Gas Stove. The 'King-sized' Primary bedroom is completed by a walk-in closet w/organizer & 4pce Ensuite. The fully finished basement has 2beds, a 4pce bath & Bright Rec Room w/built in desk (great for computer station or arts/crafts). Adding even more value is the Gas Fireplace w/mantel, Newer Roof(2019), Newer HWT(2019), Vinyl Windows, Attached Double Garage & R/I Water Fountain in front yard. Close Proximity to schools, shopping, restaurants along w/easy access to the Henday all ensures a Sound Investment! (id:61585)
Property Details
| MLS® Number | E4447456 |
| Property Type | Single Family |
| Neigbourhood | Miller |
| Amenities Near By | Park, Playground, Public Transit, Schools, Shopping |
| Features | See Remarks, No Smoking Home |
| Parking Space Total | 4 |
| Structure | Deck, Patio(s) |
Building
| Bathroom Total | 3 |
| Bedrooms Total | 5 |
| Amenities | Vinyl Windows |
| Appliances | Dishwasher, Dryer, Hood Fan, Refrigerator, Gas Stove(s), Washer, Window Coverings |
| Architectural Style | Bi-level |
| Basement Development | Finished |
| Basement Type | Full (finished) |
| Ceiling Type | Vaulted |
| Constructed Date | 2001 |
| Construction Style Attachment | Detached |
| Fireplace Fuel | Gas |
| Fireplace Present | Yes |
| Fireplace Type | Unknown |
| Heating Type | Forced Air |
| Size Interior | 1,444 Ft2 |
| Type | House |
Parking
| Attached Garage |
Land
| Acreage | No |
| Fence Type | Fence |
| Land Amenities | Park, Playground, Public Transit, Schools, Shopping |
| Size Irregular | 487.88 |
| Size Total | 487.88 M2 |
| Size Total Text | 487.88 M2 |
Rooms
| Level | Type | Length | Width | Dimensions |
|---|---|---|---|---|
| Basement | Bedroom 4 | 3.59 m | 3.62 m | 3.59 m x 3.62 m |
| Basement | Bedroom 5 | 3.59 m | 3.07 m | 3.59 m x 3.07 m |
| Basement | Utility Room | 5.09 m | 2.68 m | 5.09 m x 2.68 m |
| Basement | Recreation Room | 4.24 m | 6.45 m | 4.24 m x 6.45 m |
| Main Level | Living Room | 5.84 m | 3.81 m | 5.84 m x 3.81 m |
| Main Level | Dining Room | 4.26 m | 2.89 m | 4.26 m x 2.89 m |
| Main Level | Kitchen | 4.89 m | 3.03 m | 4.89 m x 3.03 m |
| Main Level | Bedroom 2 | 3.39 m | 3.06 m | 3.39 m x 3.06 m |
| Main Level | Bedroom 3 | 4.36 m | 2.84 m | 4.36 m x 2.84 m |
| Upper Level | Primary Bedroom | 4.12 m | 4.57 m | 4.12 m x 4.57 m |
Contact Us
Contact us for more information
Ed S. Massa
Associate
(780) 406-8777
www.edmassa.com/
201-5607 199 St Nw
Edmonton, Alberta T6M 0M8
(780) 481-2950
(780) 481-1144

Paul M. Blais
Associate
www.paulblais.ca/
twitter.com/Paul_Blais
www.facebook.com/PaulBlaisRealtyGroup
www.instagram.com/blaisrealtygroup/
201-5607 199 St Nw
Edmonton, Alberta T6M 0M8
(780) 481-2950
(780) 481-1144



















































