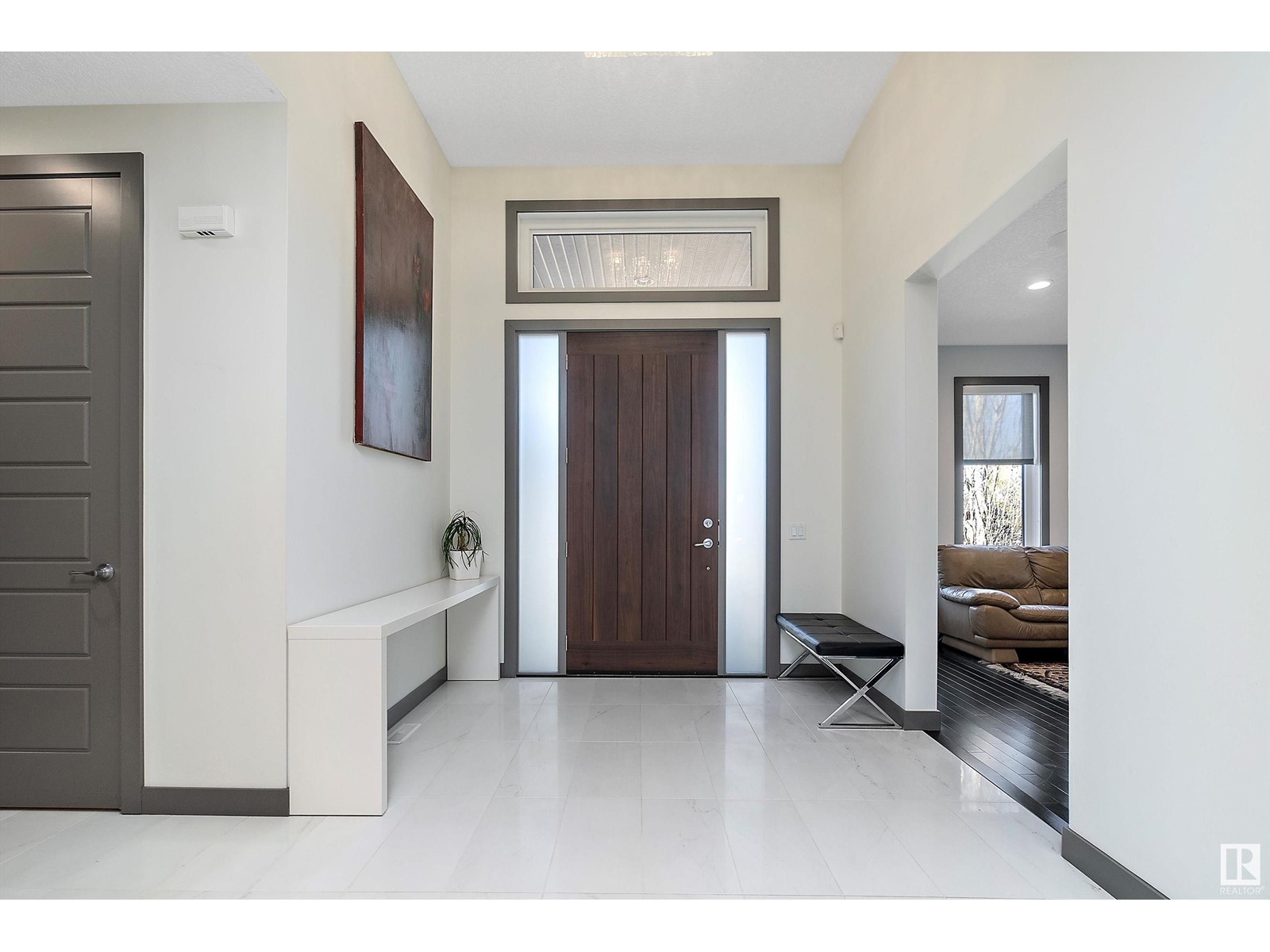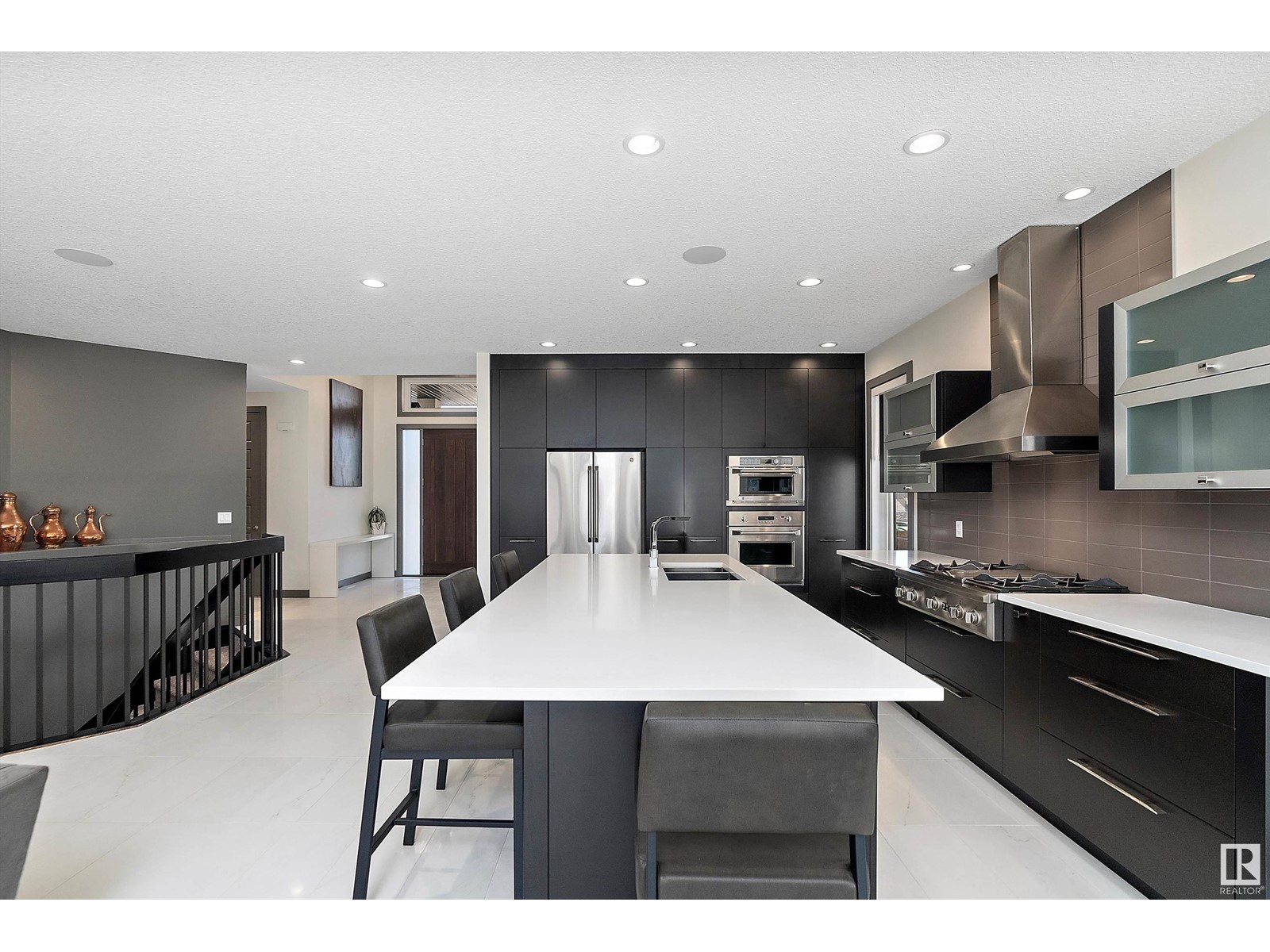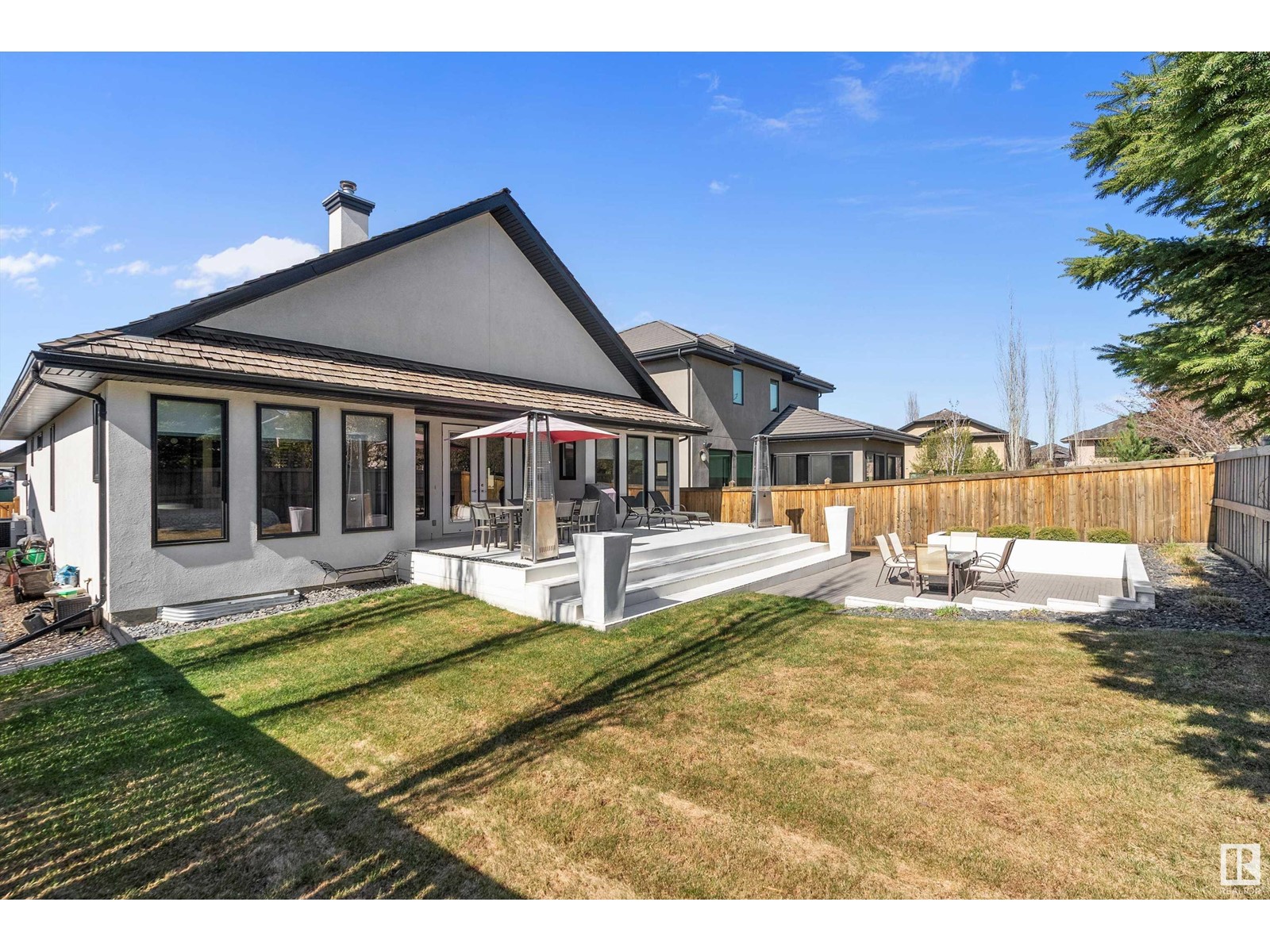152 Weber Cl Nw Edmonton, Alberta T6M 0L4
$929,888
Welcome to this stunning custom-built 1911 sq ft luxury bungalow in prestigious Wedgewood! Crafted for elegance & comfort, this open-concept home showcases soaring ceilings, oversized windows, sleek linear fireplace, & central A/C. The chef’s kitchen impresses with quartz counters, high-end stainless-steel appliances, custom cabinetry, & a 9-ft island perfect for entertaining. Retreat to the luxurious primary suite with walk-in closet & spa-like ensuite featuring a freestanding tub, glass shower, & dual vanities. The fully finished basement offers in-floor heating, 2 spacious bedrooms with built-in closets, full bath, & large rec room. Enjoy the beautifully landscaped yard with private deck & patio. Oversized attached garage adds storage, 110/220V outlets, & EV-ready capability. Impeccably maintained by original owners, steps to parks, tennis courts, playgrounds, with quick access to top schools, dining, & shopping. Refined living awaits—move in & enjoy this exceptional home! A RARE OPPORTUNITY! (id:61585)
Open House
This property has open houses!
1:30 pm
Ends at:4:00 pm
Property Details
| MLS® Number | E4435332 |
| Property Type | Single Family |
| Neigbourhood | Wedgewood Heights |
| Amenities Near By | Playground, Public Transit, Shopping |
| Features | Cul-de-sac, See Remarks, Closet Organizers, No Smoking Home |
| Parking Space Total | 4 |
| Structure | Deck |
Building
| Bathroom Total | 3 |
| Bedrooms Total | 3 |
| Appliances | Dryer, Hood Fan, Oven - Built-in, Microwave, Refrigerator, Gas Stove(s), Washer |
| Architectural Style | Bungalow |
| Basement Development | Finished |
| Basement Type | Full (finished) |
| Constructed Date | 2012 |
| Construction Style Attachment | Detached |
| Cooling Type | Central Air Conditioning |
| Fire Protection | Smoke Detectors |
| Fireplace Fuel | Gas |
| Fireplace Present | Yes |
| Fireplace Type | Unknown |
| Half Bath Total | 1 |
| Heating Type | Forced Air |
| Stories Total | 1 |
| Size Interior | 1,912 Ft2 |
| Type | House |
Parking
| Attached Garage |
Land
| Acreage | No |
| Fence Type | Fence |
| Land Amenities | Playground, Public Transit, Shopping |
| Size Irregular | 674.01 |
| Size Total | 674.01 M2 |
| Size Total Text | 674.01 M2 |
Rooms
| Level | Type | Length | Width | Dimensions |
|---|---|---|---|---|
| Basement | Family Room | 9.07 m | 4.6 m | 9.07 m x 4.6 m |
| Basement | Bedroom 2 | 3.87 m | 3.99 m | 3.87 m x 3.99 m |
| Basement | Bedroom 3 | 4.82 m | 3.99 m | 4.82 m x 3.99 m |
| Main Level | Living Room | 4.25 m | 4.78 m | 4.25 m x 4.78 m |
| Main Level | Dining Room | 5.49 m | 3.64 m | 5.49 m x 3.64 m |
| Main Level | Kitchen | 3.68 m | 5.59 m | 3.68 m x 5.59 m |
| Main Level | Den | 3.67 m | 4.67 m | 3.67 m x 4.67 m |
| Main Level | Primary Bedroom | 3.98 m | 4.89 m | 3.98 m x 4.89 m |
| Main Level | Laundry Room | 4.44 m | 1.86 m | 4.44 m x 1.86 m |
Contact Us
Contact us for more information

Stephen H. Lau
Associate
(780) 447-1695
youtu.be/DgsymWziIsA
www.youtube.com/embed/DgsymWziIsA
www.edmontonhomepros.ca/
www.twitter.com/edmhomepros
www.facebook.com/YEGpros
www.linkedin.com/in/stephenlau
www.instagram.com/edmhomepros_yeg
youtu.be/DgsymWziIsA
201-5607 199 St Nw
Edmonton, Alberta T6M 0M8
(780) 481-2950
(780) 481-1144







































































