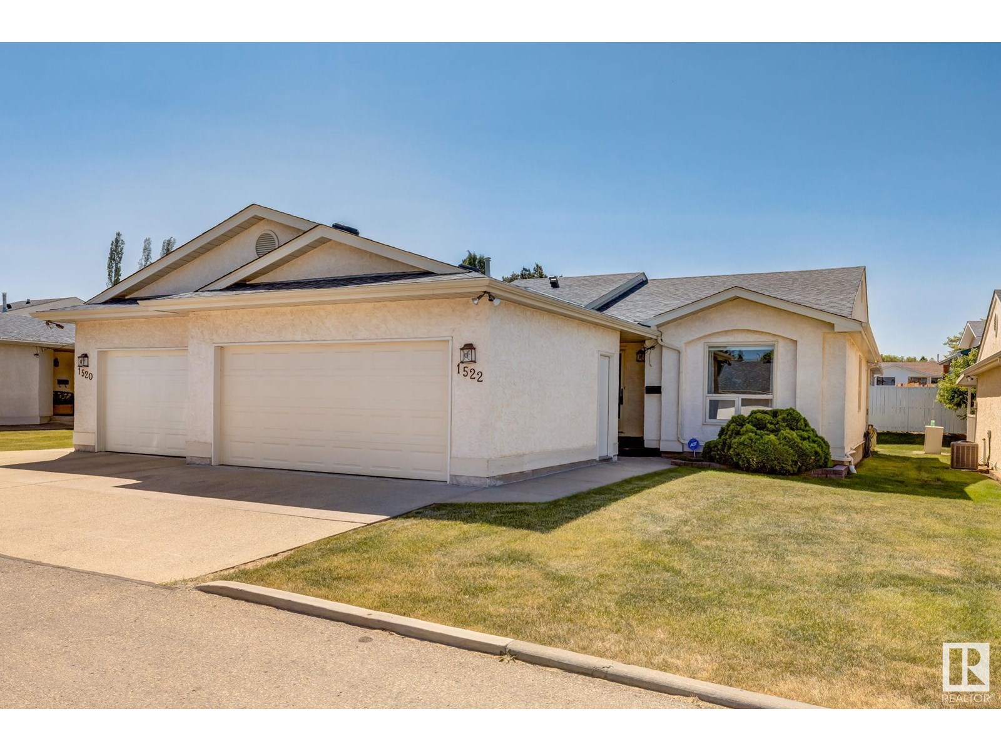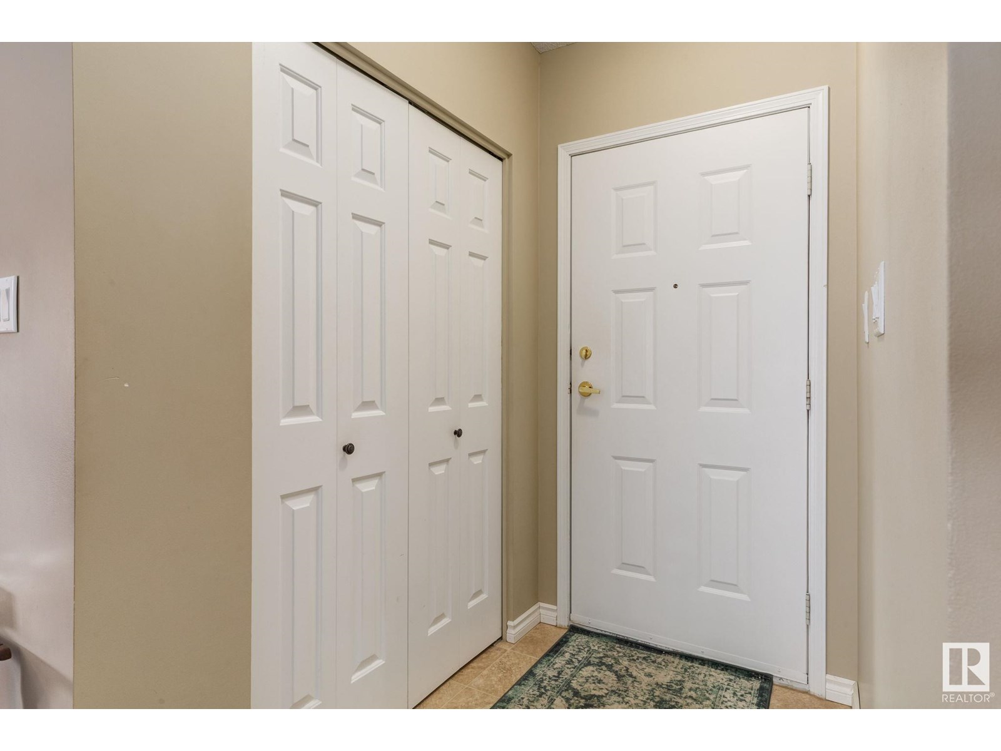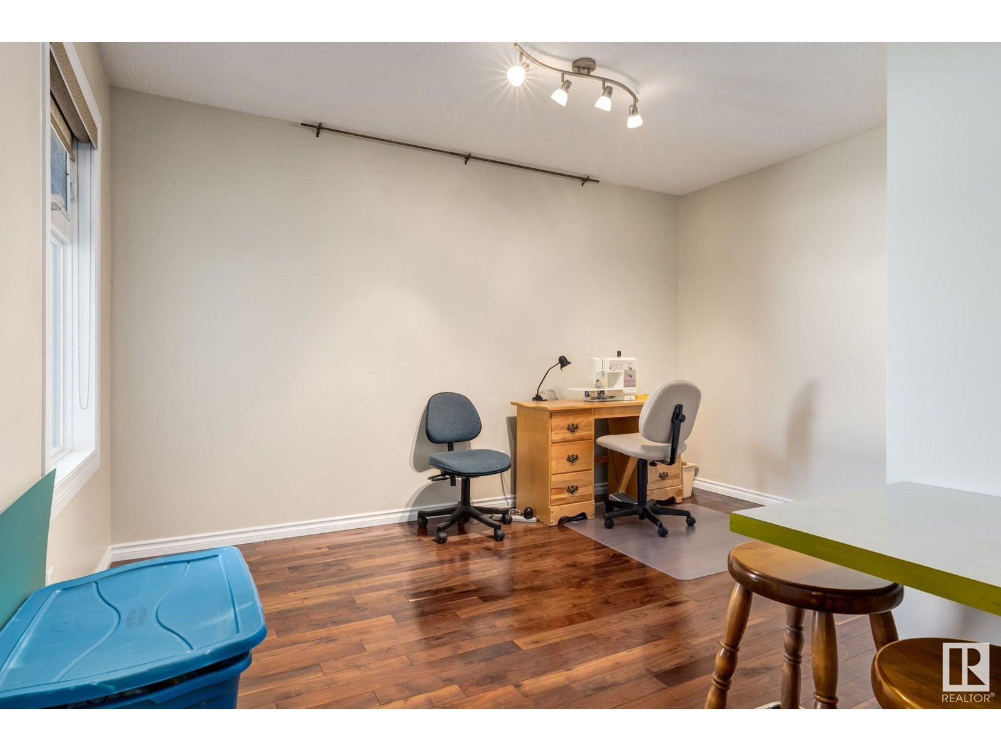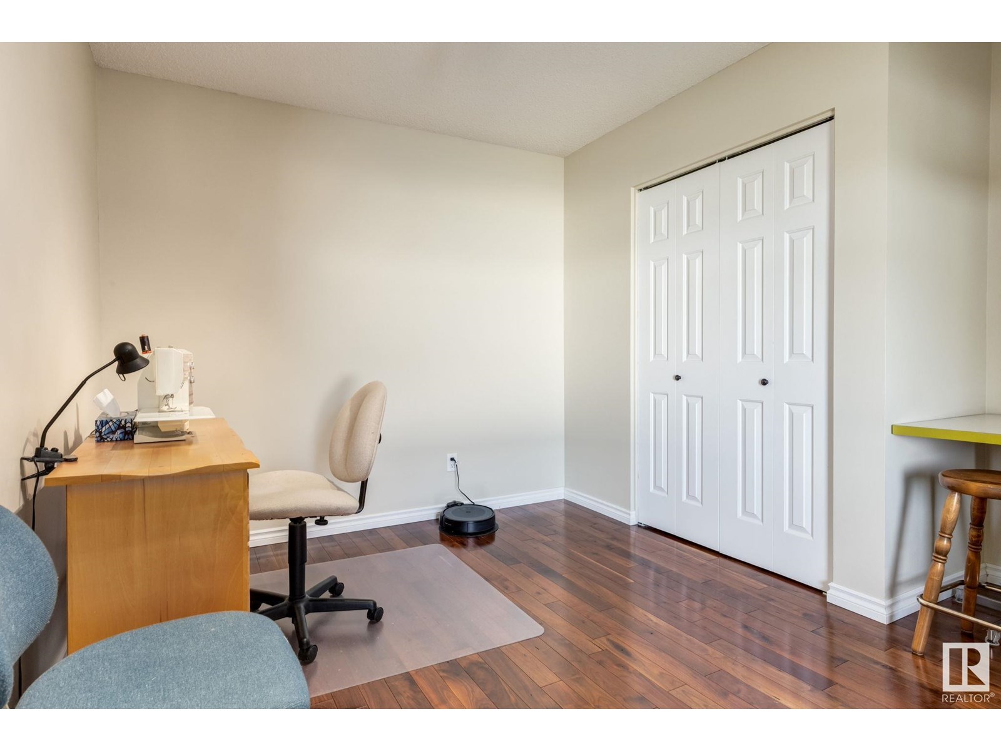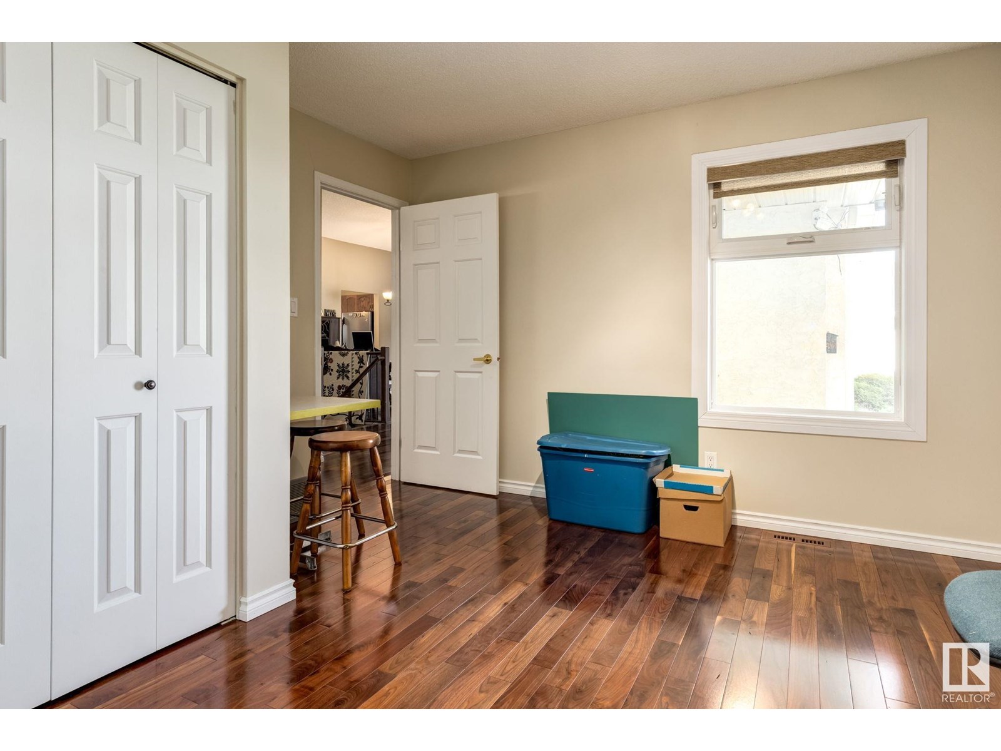1522 54 St Nw Edmonton, Alberta T6L 6H4
$339,900Maintenance, Insurance, Landscaping, Property Management, Other, See Remarks
$503.24 Monthly
Maintenance, Insurance, Landscaping, Property Management, Other, See Remarks
$503.24 MonthlyWelcome to The Springs. This comfortable and immaculately maintained 1352 sqft 2-bedroom bungalow in a 45+ community comes with great features like A/C and vaulted ceilings. Inside, you'll find a bright living room with gleaming hardwood floors. The dining area is spacious, making it great for hosting the family. The kitchen has stainless steel appliances and loads of cabinet space. The primary bedroom includes a sizeable walk-in closet, and a convenient 3-piece ensuite. The second bedroom is massive and allows a lot of space for a guest room or for hobbies! The main floor laundry is super handy and accessible, just outside the primary bedroom. A covered back deck finishes the main level and allows a space for family BBQs. The basement has a huge rec room for activities, while the other half is unfinished and ready for you to put your personal stamp on things. The oversized double garage has plenty of room to house your vehicles! This complex includes a fitness room and party space! Come check it out! (id:61585)
Property Details
| MLS® Number | E4442252 |
| Property Type | Single Family |
| Neigbourhood | Sakaw |
| Amenities Near By | Golf Course, Public Transit, Schools |
| Features | Flat Site, No Animal Home, No Smoking Home |
| Structure | Deck |
Building
| Bathroom Total | 2 |
| Bedrooms Total | 2 |
| Appliances | Dishwasher, Dryer, Garage Door Opener Remote(s), Garage Door Opener, Microwave Range Hood Combo, Refrigerator, Stove, Washer, Window Coverings |
| Architectural Style | Bungalow |
| Basement Development | Partially Finished |
| Basement Type | Full (partially Finished) |
| Constructed Date | 1989 |
| Construction Style Attachment | Semi-detached |
| Cooling Type | Central Air Conditioning |
| Fire Protection | Smoke Detectors |
| Heating Type | Forced Air |
| Stories Total | 1 |
| Size Interior | 1,352 Ft2 |
| Type | Duplex |
Parking
| Attached Garage |
Land
| Acreage | No |
| Land Amenities | Golf Course, Public Transit, Schools |
Rooms
| Level | Type | Length | Width | Dimensions |
|---|---|---|---|---|
| Main Level | Living Room | 13' x 15'11 | ||
| Main Level | Dining Room | 12'5 x 8'9 | ||
| Main Level | Kitchen | 9'7 x 12'11 | ||
| Main Level | Family Room | 11'1 x 12'11 | ||
| Main Level | Primary Bedroom | 12'1 x 14'8 | ||
| Main Level | Bedroom 2 | 13' x 11'8 |
Contact Us
Contact us for more information
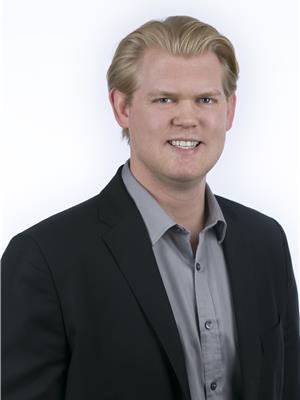
Colin L. Neufeld
Associate
www.colinneufeld.ca/
1400-10665 Jasper Ave Nw
Edmonton, Alberta T5J 3S9
(403) 262-7653
