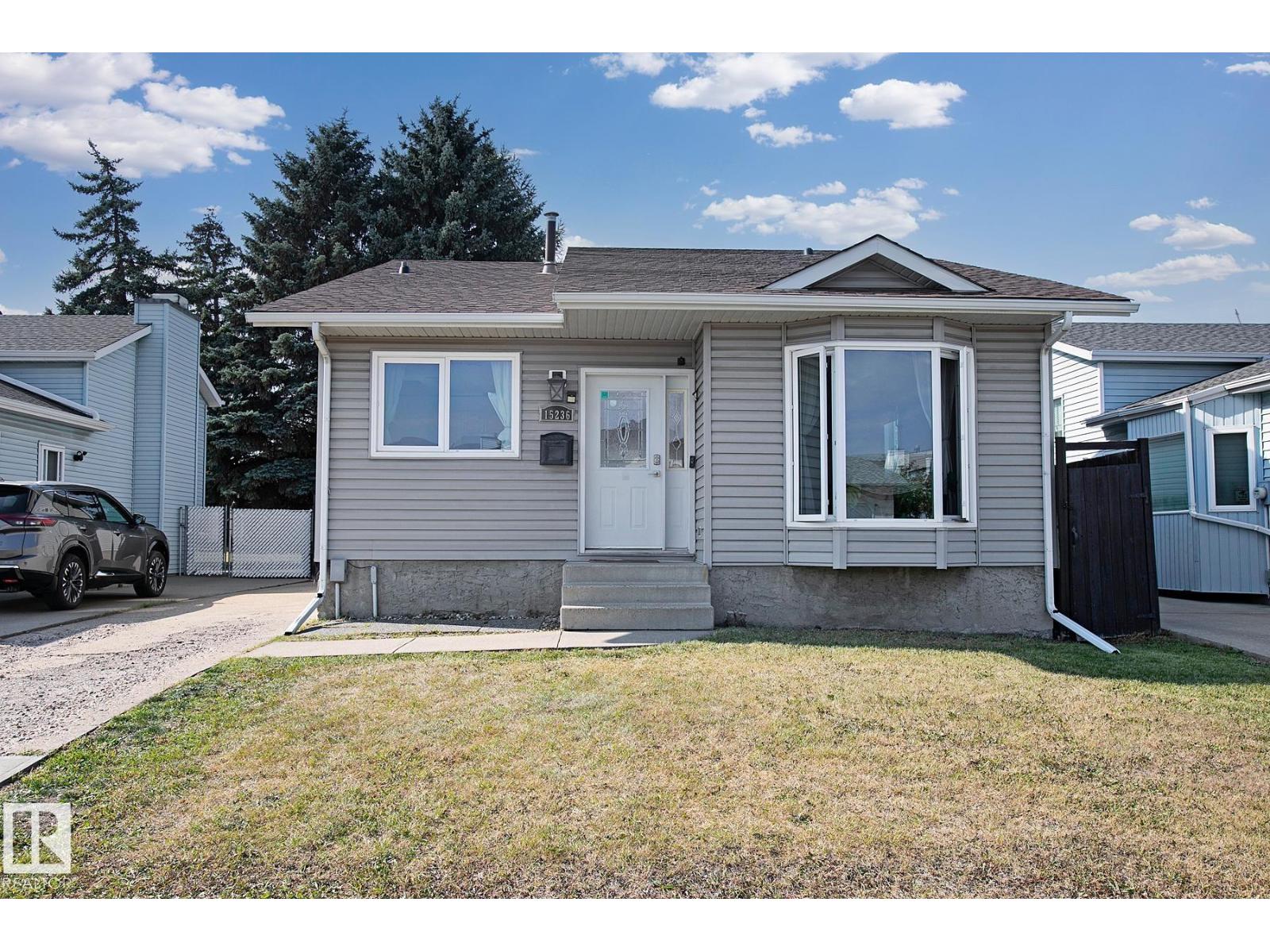4 Bedroom
3 Bathroom
1,055 ft2
Central Air Conditioning
Forced Air
$374,900
QUICK POSSESSION AVAILABLE - CHARMING 4-level-split located in the wonderful community of Kilkenny! Step inside to the MAIN FLOOR, your HUB of the HOME featuring a Welcoming Living Room with Vaulted Ceiling and tonnes of natural light, Kitchen with QUARTZ COUNTERS, ample Cupboard Space, NEW REFRIGERATOR, STAINLESS STEEL APPLIANCES, & Kitchenette area. Upper level has a SPACIOUS PRIMARY Bedroom complete with a 4PC ENSUITE & 2 ADDITIONAL BEDROOMS! LOWER LEVEL hosts not only a LARGE FAMILY ROOM, but also a 2PC & 3PC bath, & secondary Exterior Doorway. BASEMENT has a 4TH Bedroom, Den, Laundry, Mechanical Room, & Awesome Crawl Space for Storage. The MASSIVE & FULLY FENCED backyard has your very own DECK, SHED, and TONS of room to host family/friends and/or for kids to play! OTHER IMPORTANT FEATURES include: AIR CONDITIONING, ROOF replaced in 2023, TRIPLE PANE WINDOWS, HIGH EFFICIENT FURNACE & HOT WATER TANK. Location is PERFECT as you’ll be near all types of amenities, schools, public transportation, & MORE! (id:63502)
Property Details
|
MLS® Number
|
E4458470 |
|
Property Type
|
Single Family |
|
Neigbourhood
|
Kilkenny |
|
Amenities Near By
|
Playground, Public Transit, Schools, Shopping |
|
Features
|
Cul-de-sac, Flat Site, No Back Lane, No Animal Home, No Smoking Home |
|
Parking Space Total
|
2 |
|
Structure
|
Deck |
Building
|
Bathroom Total
|
3 |
|
Bedrooms Total
|
4 |
|
Amenities
|
Vinyl Windows |
|
Appliances
|
Dishwasher, Dryer, Microwave Range Hood Combo, Refrigerator, Storage Shed, Stove, Washer, Window Coverings |
|
Basement Development
|
Finished |
|
Basement Features
|
Walk Out |
|
Basement Type
|
Full (finished) |
|
Ceiling Type
|
Vaulted |
|
Constructed Date
|
1984 |
|
Construction Style Attachment
|
Detached |
|
Cooling Type
|
Central Air Conditioning |
|
Fire Protection
|
Smoke Detectors |
|
Half Bath Total
|
1 |
|
Heating Type
|
Forced Air |
|
Size Interior
|
1,055 Ft2 |
|
Type
|
House |
Land
|
Acreage
|
No |
|
Fence Type
|
Fence |
|
Land Amenities
|
Playground, Public Transit, Schools, Shopping |
|
Size Irregular
|
514.99 |
|
Size Total
|
514.99 M2 |
|
Size Total Text
|
514.99 M2 |
Rooms
| Level |
Type |
Length |
Width |
Dimensions |
|
Basement |
Den |
4.26 m |
2.24 m |
4.26 m x 2.24 m |
|
Basement |
Bedroom 4 |
3.11 m |
6.34 m |
3.11 m x 6.34 m |
|
Basement |
Other |
4.26 m |
3.82 m |
4.26 m x 3.82 m |
|
Lower Level |
Family Room |
5.23 m |
5.68 m |
5.23 m x 5.68 m |
|
Main Level |
Living Room |
3.39 m |
6.68 m |
3.39 m x 6.68 m |
|
Main Level |
Dining Room |
|
|
Measurements not available |
|
Main Level |
Kitchen |
3.39 m |
5.49 m |
3.39 m x 5.49 m |
|
Upper Level |
Primary Bedroom |
3.67 m |
4.09 m |
3.67 m x 4.09 m |
|
Upper Level |
Bedroom 2 |
3.72 m |
2.75 m |
3.72 m x 2.75 m |
|
Upper Level |
Bedroom 3 |
2.69 m |
2.88 m |
2.69 m x 2.88 m |

















































