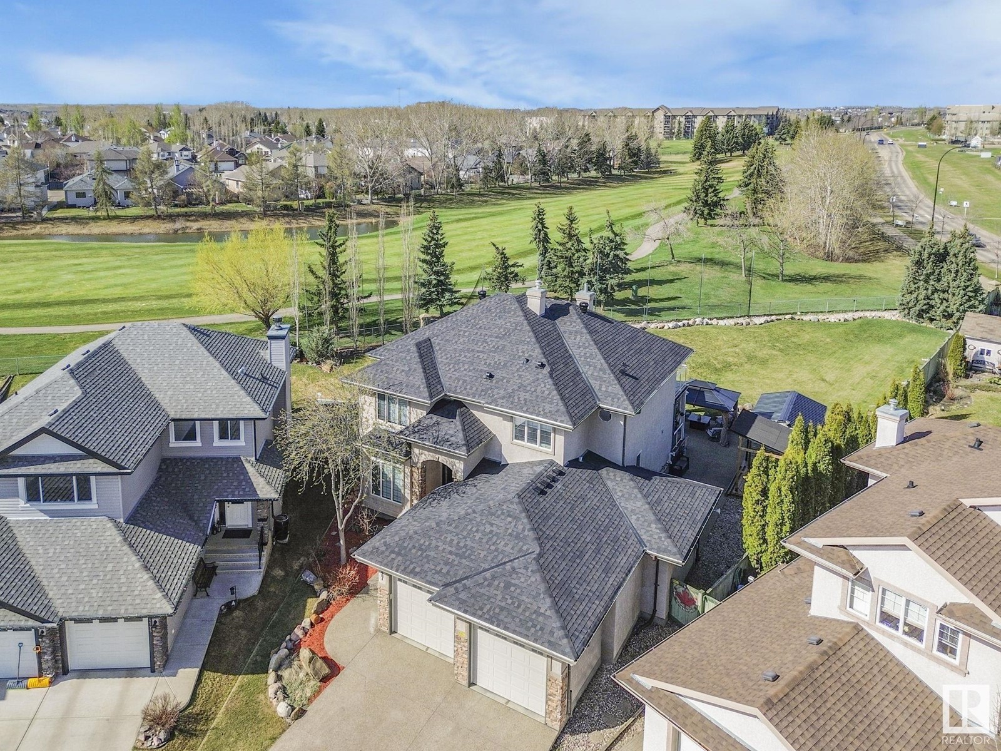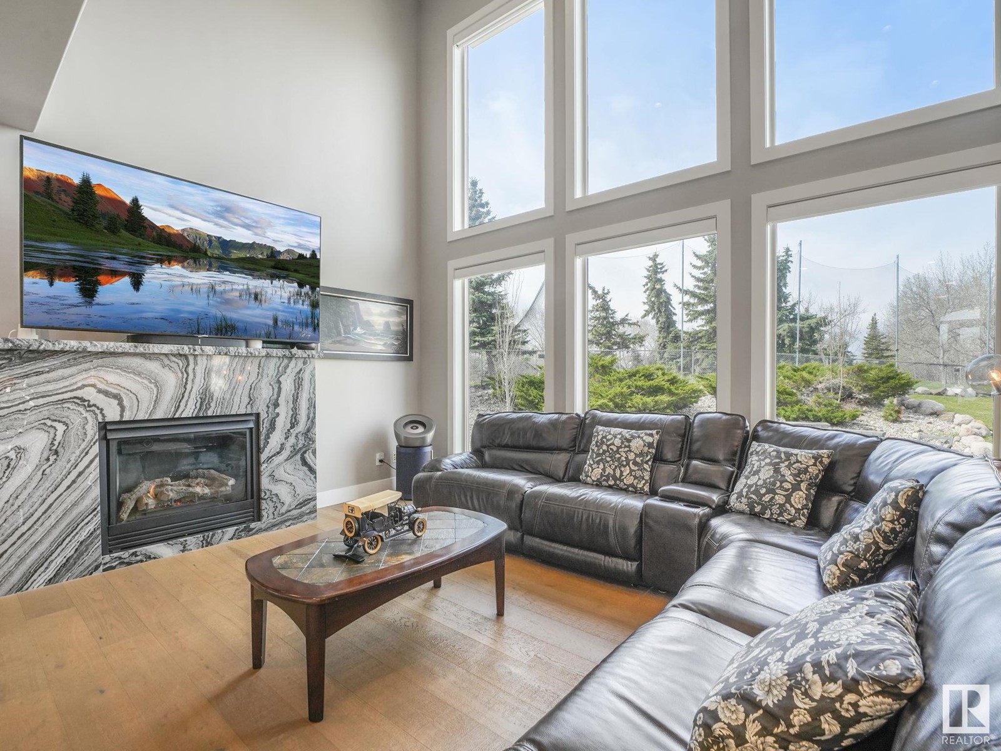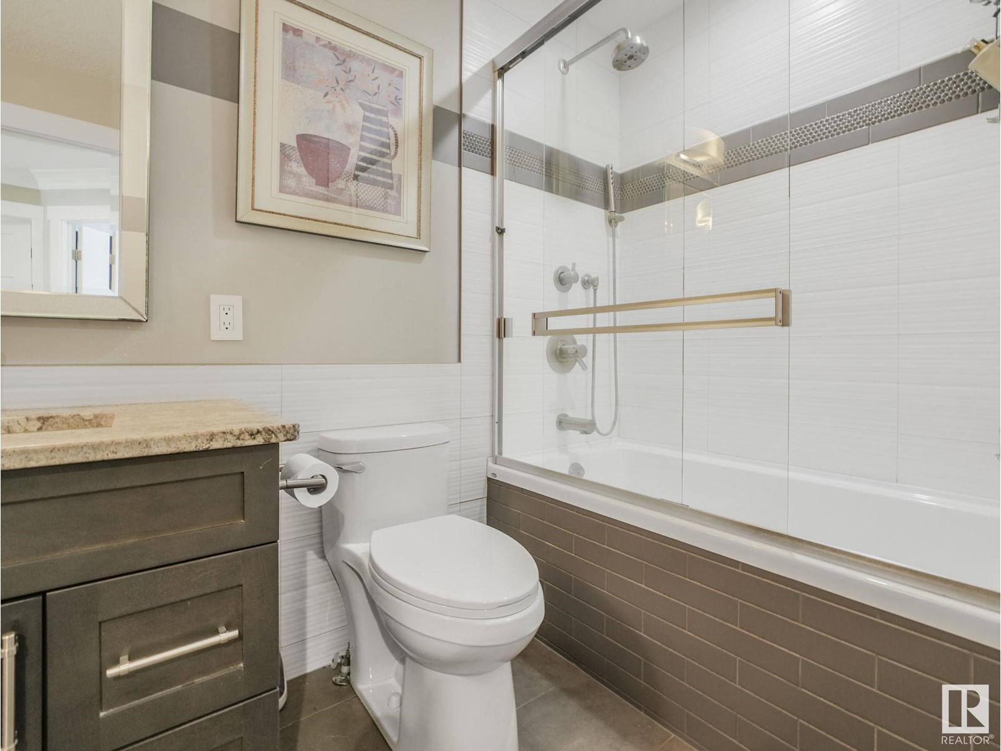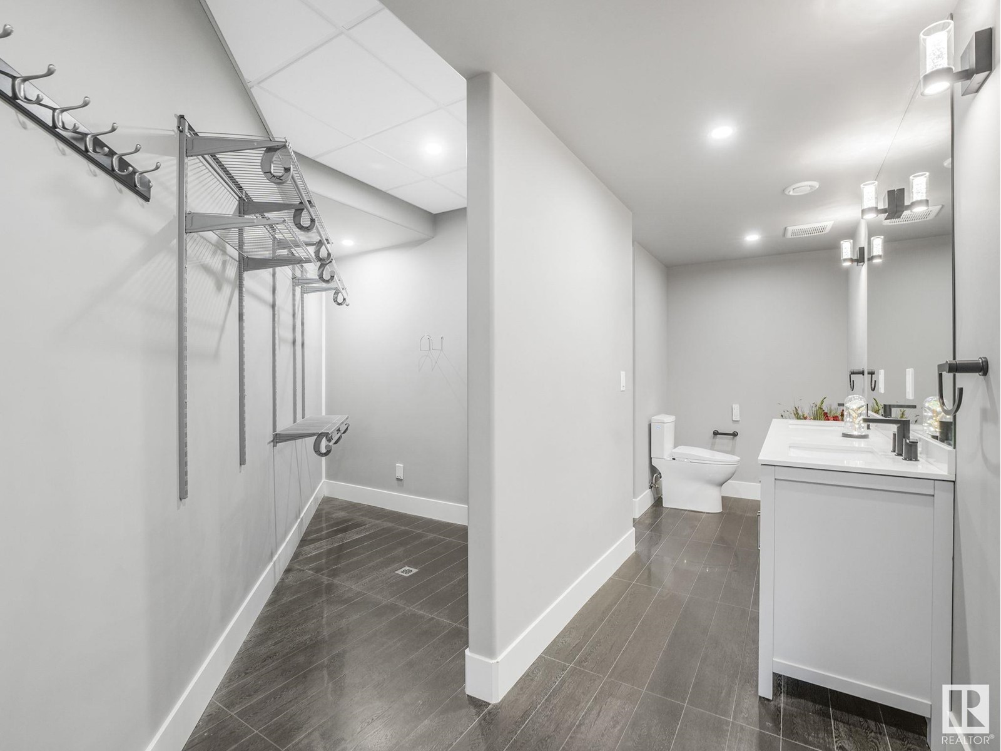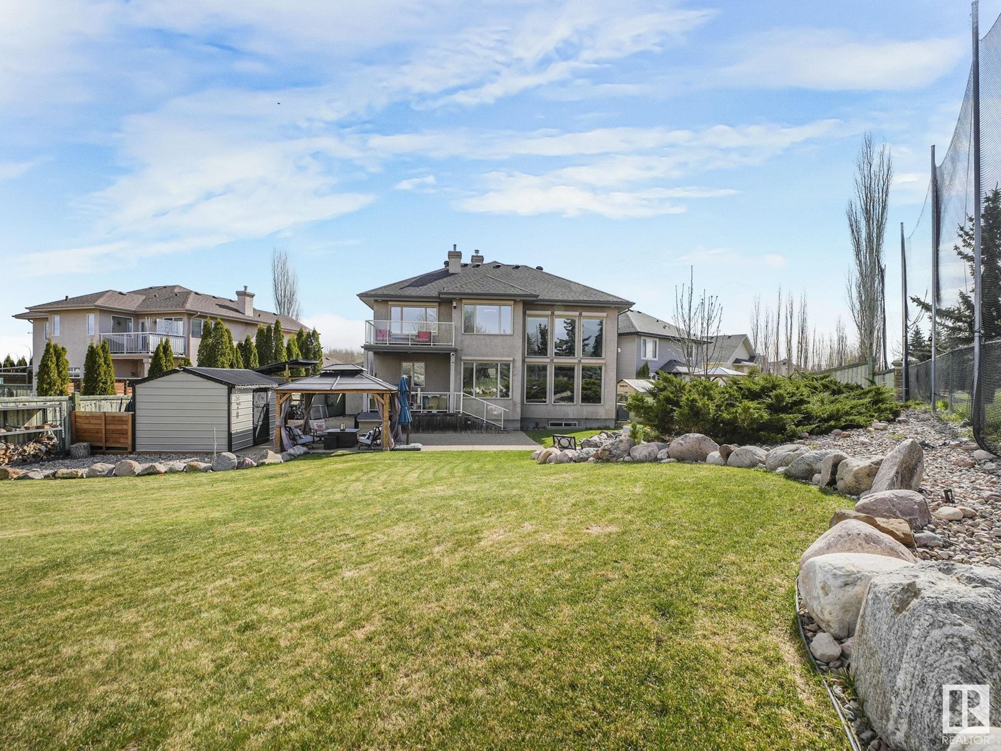1527 Palmer Cl Nw Edmonton, Alberta T5T 6W3
$1,100,000
Experience luxury living in this stunning 2-storey home, perfectly nestled in a quiet cul-de-sac and backing onto Lewis Estates golf course. This exceptional home features 4 BEDROOMS & 3.5 BATHROOMS and is the perfect blend of elegance, comfort, and function. Main level boasts soaring vaulted ceilings, chef-inspired gourmet kitchen with granite counters, high end appliances, & waterfall island. Relax & unwind in your Primary Bedroom, complete with a private balcony and spa-like 5-piece ensuite featuring a steam shower, luxurious soaker tub, & the comfort of heated floors. Fully finished basement offers an option for a second kitchen & laundry—ideal for multigenerational living. The beautifully landscaped MASSIVE YARD boasts underground sprinkler system, covered deck, aggregate concrete patio, fire pit area, & rough-in for hot tub ideal for year round enjoyment. Heated TRIPLE CAR GARAGE features epoxy floors, hot/cold taps & provides ample parking/storage space. This dream home truly has it all. MUST SEE!! (id:61585)
Property Details
| MLS® Number | E4433781 |
| Property Type | Single Family |
| Neigbourhood | Potter Greens |
| Amenities Near By | Park, Golf Course, Playground, Public Transit, Schools, Shopping |
| Features | Cul-de-sac, See Remarks, Flat Site, Park/reserve, No Smoking Home |
| Parking Space Total | 5 |
| Structure | Deck, Dog Run - Fenced In, Fire Pit, Patio(s) |
Building
| Bathroom Total | 4 |
| Bedrooms Total | 4 |
| Amenities | Ceiling - 10ft |
| Appliances | Alarm System, Dishwasher, Dryer, Garage Door Opener Remote(s), Garage Door Opener, Garburator, Microwave Range Hood Combo, Refrigerator, Storage Shed, Gas Stove(s), Central Vacuum, Washer, Water Softener, Window Coverings |
| Basement Development | Finished |
| Basement Type | Full (finished) |
| Ceiling Type | Vaulted |
| Constructed Date | 2003 |
| Construction Style Attachment | Detached |
| Cooling Type | Central Air Conditioning |
| Fireplace Fuel | Gas |
| Fireplace Present | Yes |
| Fireplace Type | Unknown |
| Half Bath Total | 1 |
| Heating Type | Forced Air, In Floor Heating |
| Stories Total | 2 |
| Size Interior | 2,800 Ft2 |
| Type | House |
Parking
| Heated Garage | |
| Attached Garage |
Land
| Acreage | No |
| Fence Type | Fence |
| Land Amenities | Park, Golf Course, Playground, Public Transit, Schools, Shopping |
| Size Irregular | 1248.4 |
| Size Total | 1248.4 M2 |
| Size Total Text | 1248.4 M2 |
Rooms
| Level | Type | Length | Width | Dimensions |
|---|---|---|---|---|
| Basement | Bedroom 4 | 3.85 m | 3 m | 3.85 m x 3 m |
| Basement | Recreation Room | 11.79 m | 5.91 m | 11.79 m x 5.91 m |
| Basement | Utility Room | 3.85 m | 2.48 m | 3.85 m x 2.48 m |
| Main Level | Living Room | 4.86 m | 4.84 m | 4.86 m x 4.84 m |
| Main Level | Dining Room | 3.99 m | 3.05 m | 3.99 m x 3.05 m |
| Main Level | Kitchen | 4.64 m | 4.54 m | 4.64 m x 4.54 m |
| Main Level | Den | 3.66 m | 3.23 m | 3.66 m x 3.23 m |
| Main Level | Office | 3.98 m | 3.36 m | 3.98 m x 3.36 m |
| Upper Level | Primary Bedroom | 5.49 m | 4.27 m | 5.49 m x 4.27 m |
| Upper Level | Bedroom 2 | 3.82 m | 3.29 m | 3.82 m x 3.29 m |
| Upper Level | Bedroom 3 | 3.56 m | 3.37 m | 3.56 m x 3.37 m |
Contact Us
Contact us for more information

Terry Paranych
Associate
(780) 481-1144
www.paranych.com/
201-5607 199 St Nw
Edmonton, Alberta T6M 0M8
(780) 481-2950
(780) 481-1144

Mike Green
Associate
(780) 481-1144
201-5607 199 St Nw
Edmonton, Alberta T6M 0M8
(780) 481-2950
(780) 481-1144

