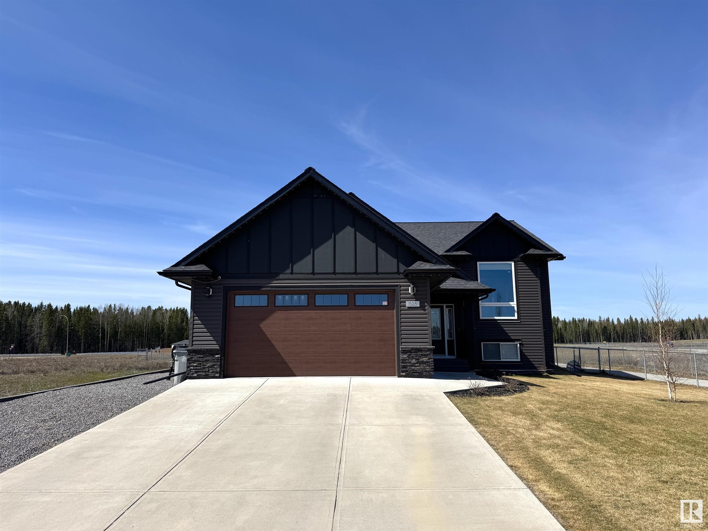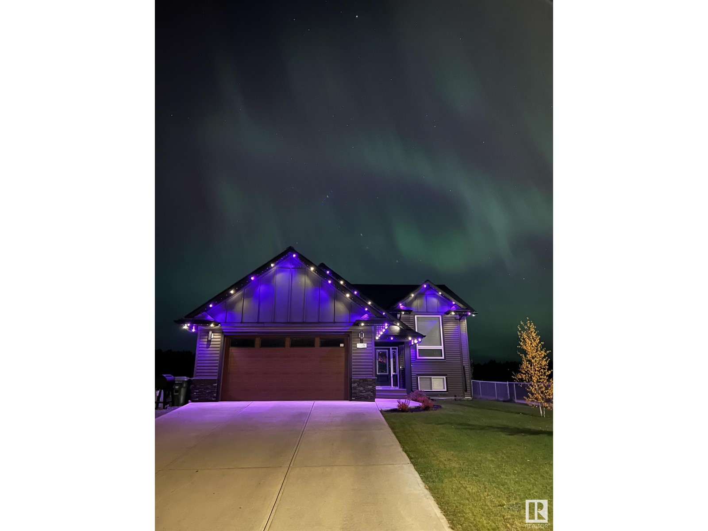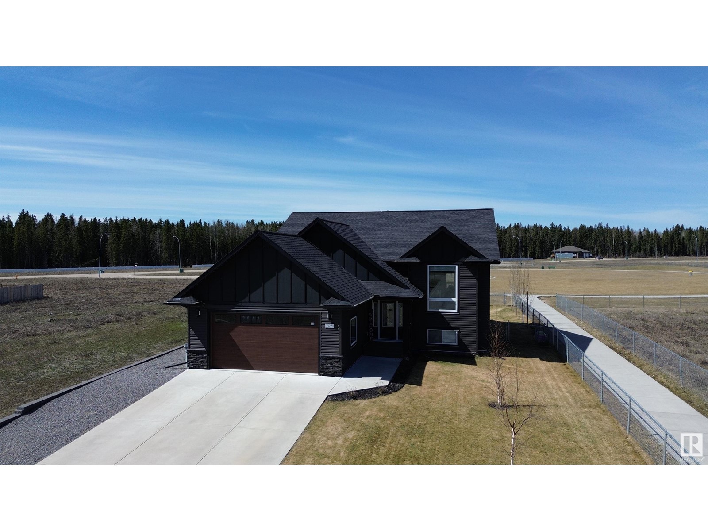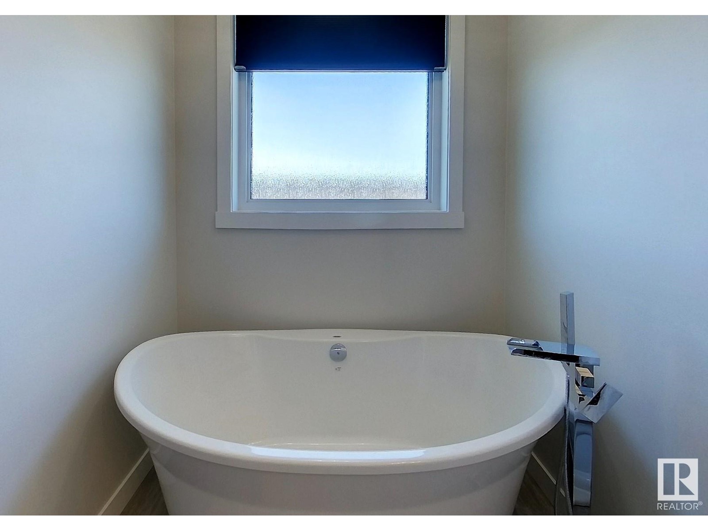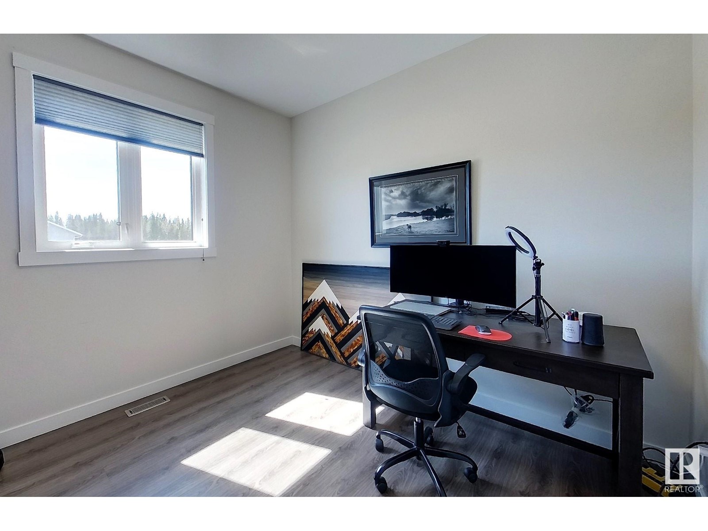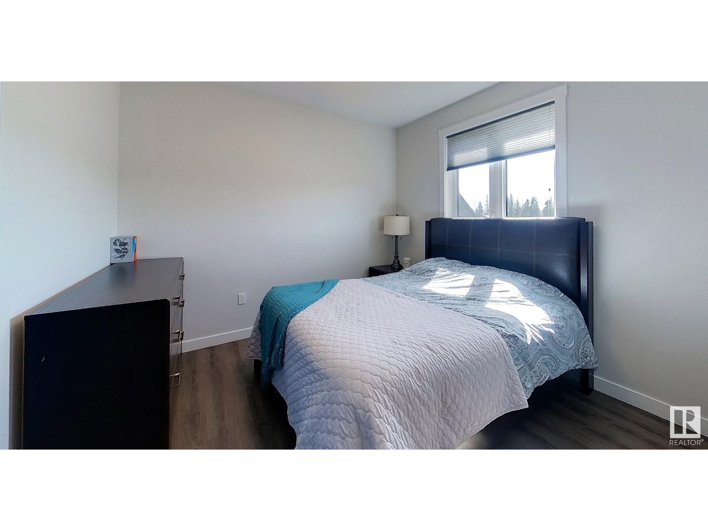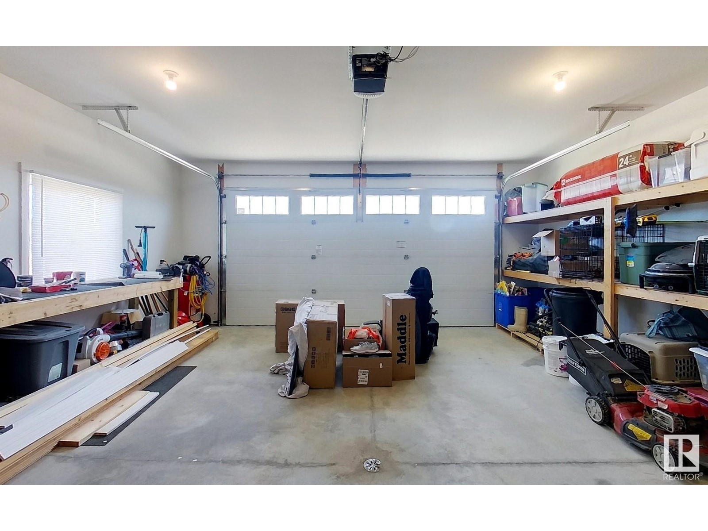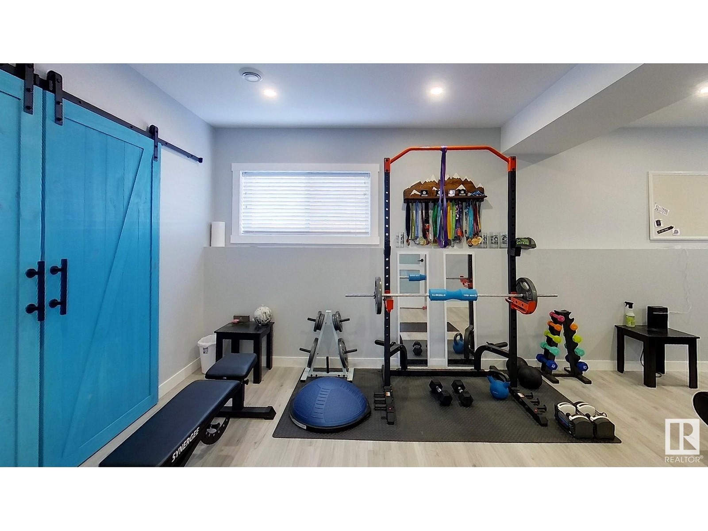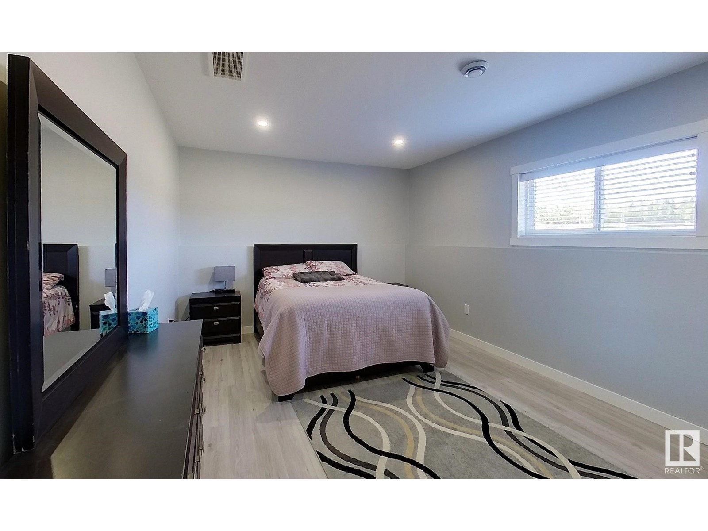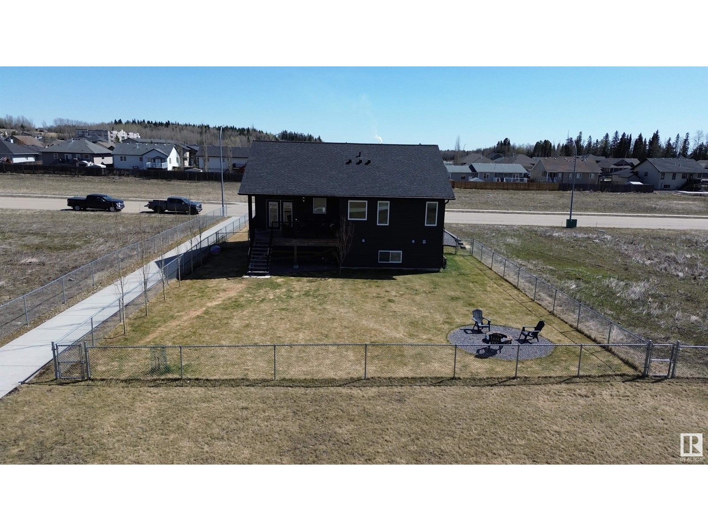1528 43 St Edson, Alberta T7E 0A5
$537,000
This beautiful custom-built home offers an open concept floor plan in Edson’s newest neighbourhood, backing onto a newly developed park in Hillendale. Large windows fill the space with natural light, creating a bright and airy feel throughout. The spacious living and dining areas are perfect for entertaining family and friends. The kitchen features crisp white cabinetry, quartz countertops, stainless steel appliances, and a gas stove—delivering a clean, elevated aesthetic. Durable vinyl plank flooring flows throughout the main level. The primary bedroom includes custom-built freestanding closets for maximum storage and a serene 4pc ensuite with a walk-in shower and freestanding tub—your own personal spa retreat. Two additional bedrooms on the main level and two more in the finished basement offer plenty of space for family and guests. Home also features gemstone lighting, Central Air conditioning, and a fully fenced backyard provides a safe and spacious area for kids and pets to play. (id:61585)
Property Details
| MLS® Number | E4434369 |
| Property Type | Single Family |
| Neigbourhood | Edson |
| Amenities Near By | Park, Golf Course, Schools |
| Parking Space Total | 4 |
| Structure | Deck, Fire Pit |
Building
| Bathroom Total | 3 |
| Bedrooms Total | 5 |
| Amenities | Ceiling - 9ft |
| Appliances | Dishwasher, Dryer, Garage Door Opener Remote(s), Microwave Range Hood Combo, Refrigerator, Gas Stove(s), Washer, Window Coverings |
| Architectural Style | Bi-level |
| Basement Development | Finished |
| Basement Type | Full (finished) |
| Ceiling Type | Vaulted |
| Constructed Date | 2016 |
| Construction Style Attachment | Detached |
| Heating Type | Forced Air |
| Size Interior | 1,372 Ft2 |
| Type | House |
Parking
| Attached Garage |
Land
| Acreage | No |
| Land Amenities | Park, Golf Course, Schools |
Rooms
| Level | Type | Length | Width | Dimensions |
|---|---|---|---|---|
| Basement | Family Room | 7.77 m | 3.54 m | 7.77 m x 3.54 m |
| Basement | Bedroom 4 | 5.74 m | 3.53 m | 5.74 m x 3.53 m |
| Basement | Bedroom 5 | 3.57 m | 7.24 m | 3.57 m x 7.24 m |
| Main Level | Living Room | 5.23 m | 4.8 m | 5.23 m x 4.8 m |
| Main Level | Dining Room | 2.93 m | 4.03 m | 2.93 m x 4.03 m |
| Main Level | Kitchen | 3.01 m | 4.03 m | 3.01 m x 4.03 m |
| Main Level | Primary Bedroom | 4.26 m | 3.98 m | 4.26 m x 3.98 m |
| Main Level | Bedroom 2 | 3.14 m | 3.72 m | 3.14 m x 3.72 m |
| Main Level | Bedroom 3 | 4.02 m | 3.86 m | 4.02 m x 3.86 m |
Contact Us
Contact us for more information

Taylor Nodeland
Associate
www.instagram.com/tnodelandrealestate/
425-450 Ordze Rd
Sherwood Park, Alberta T8B 0C5
(780) 570-9650

Brad Smith
Associate
(780) 467-2897
www.smittysells.ca/
www.facebook.com/smittysells.ca/
425-450 Ordze Rd
Sherwood Park, Alberta T8B 0C5
(780) 570-9650
