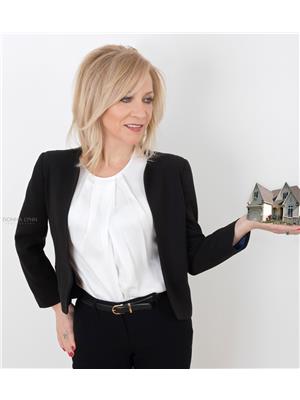1529 Mcmillian Pl Sw Edmonton, Alberta T6W 1V6
$445,000
Welcome to a beautifully renovated half-duplex featuring a double attached garage, ideally located on a quiet cul-de-sac. The property has been thoughtfully upgraded to provide a modern living experience. Improvements include new vinyl flooring, new baseboards, new paint throughout the home, refreshed kitchen cabinets, and modern light fixtures. The upper level contains three bedrooms, a loft, main bathroom, and a primary bedroom with a private en-suite. The main floor showcases an open-concept design with a stylish kitchen, dinette, and a living room with a corner fireplace.Step outside to the large, private, fully fenced backyard, perfect for family gatherings. This home is situated in a family-oriented neighborhood, conveniently close to a park, school, shopping, and the Anthony Henday. Make this house your new home today! (id:61585)
Property Details
| MLS® Number | E4442527 |
| Property Type | Single Family |
| Neigbourhood | Macewan |
| Amenities Near By | Public Transit, Shopping |
| Features | Cul-de-sac, See Remarks, No Smoking Home |
| Parking Space Total | 4 |
| Structure | Deck |
Building
| Bathroom Total | 3 |
| Bedrooms Total | 3 |
| Amenities | Vinyl Windows |
| Appliances | Dishwasher, Dryer, Garage Door Opener, Hood Fan, Refrigerator, Stove, Washer |
| Basement Development | Unfinished |
| Basement Type | Full (unfinished) |
| Constructed Date | 2006 |
| Construction Style Attachment | Attached |
| Fire Protection | Smoke Detectors |
| Half Bath Total | 1 |
| Heating Type | Forced Air |
| Stories Total | 2 |
| Size Interior | 1,404 Ft2 |
| Type | Row / Townhouse |
Parking
| Attached Garage |
Land
| Acreage | No |
| Fence Type | Fence |
| Land Amenities | Public Transit, Shopping |
| Size Irregular | 339.46 |
| Size Total | 339.46 M2 |
| Size Total Text | 339.46 M2 |
Rooms
| Level | Type | Length | Width | Dimensions |
|---|---|---|---|---|
| Main Level | Living Room | 3.64 m | 4.1 m | 3.64 m x 4.1 m |
| Main Level | Dining Room | 2.13 m | 2.86 m | 2.13 m x 2.86 m |
| Main Level | Kitchen | 2.72 m | 2.86 m | 2.72 m x 2.86 m |
| Upper Level | Primary Bedroom | 3.51 m | 3.91 m | 3.51 m x 3.91 m |
| Upper Level | Bedroom 2 | 3.5 m | 3.68 m | 3.5 m x 3.68 m |
| Upper Level | Bedroom 3 | 2.72 m | 3.74 m | 2.72 m x 3.74 m |
| Upper Level | Loft | 2.69 m | 3.04 m | 2.69 m x 3.04 m |
Contact Us
Contact us for more information

Christina Bieniek
Associate
(780) 919-0201
www.look4edmontonhomes.com/
200-10835 124 St Nw
Edmonton, Alberta T5M 0H4
(780) 488-4000
(780) 447-1695













































