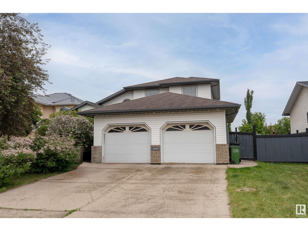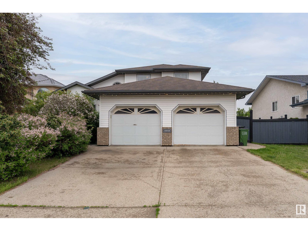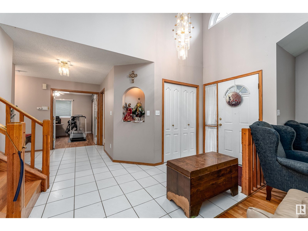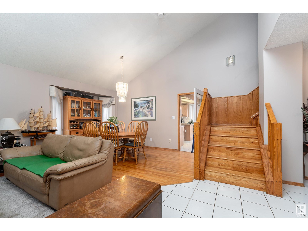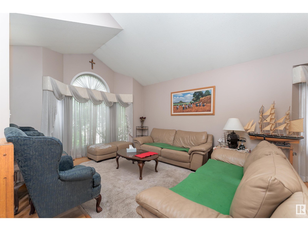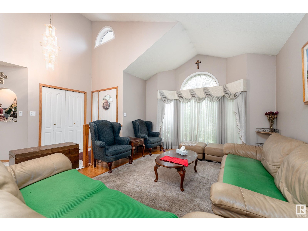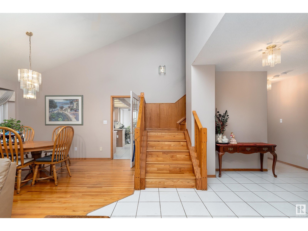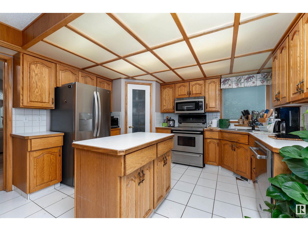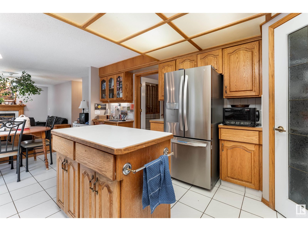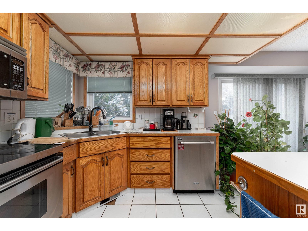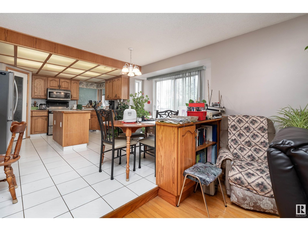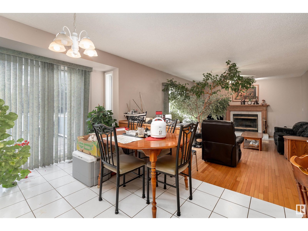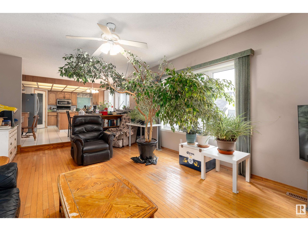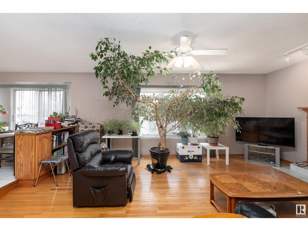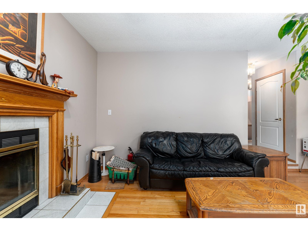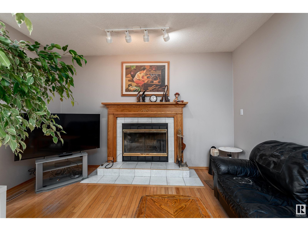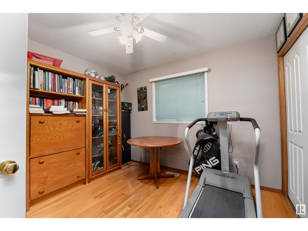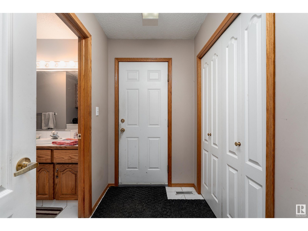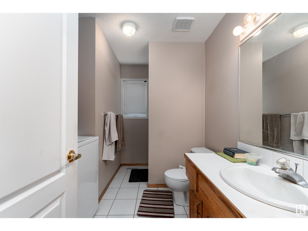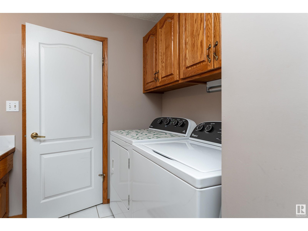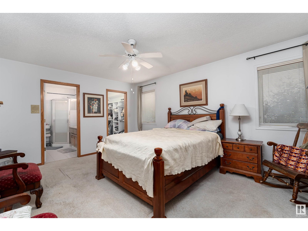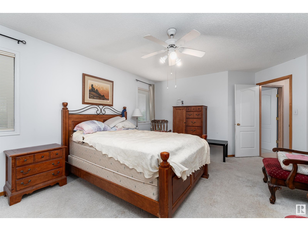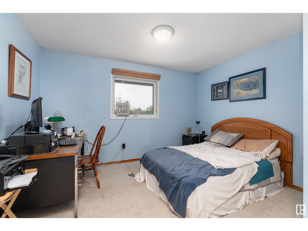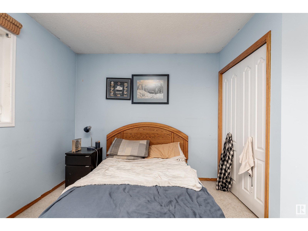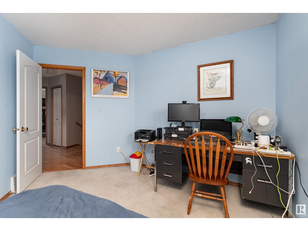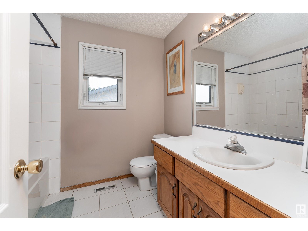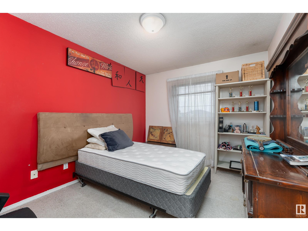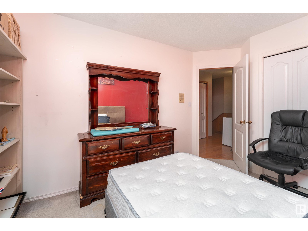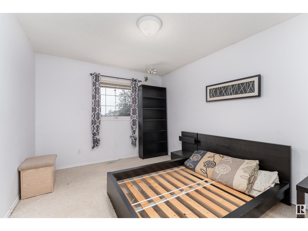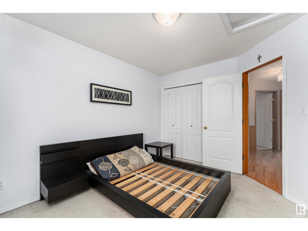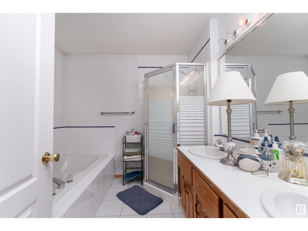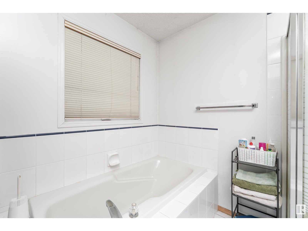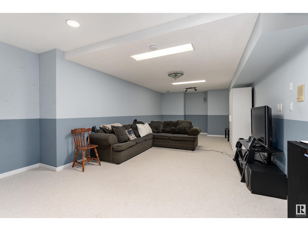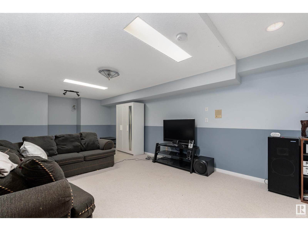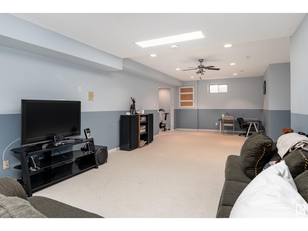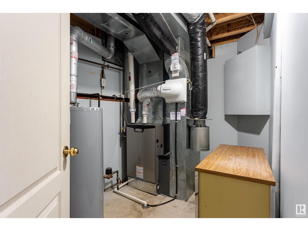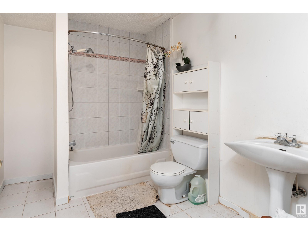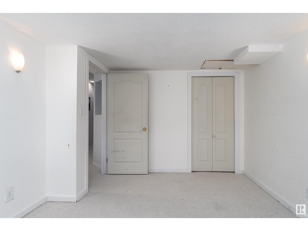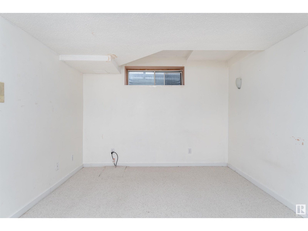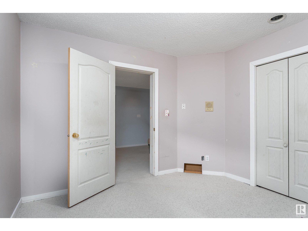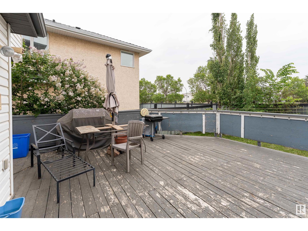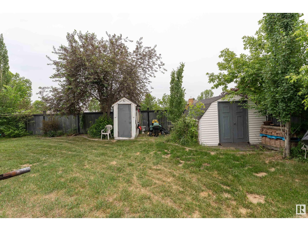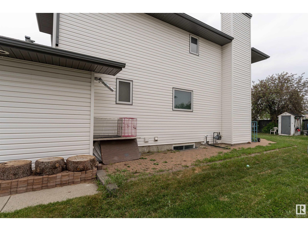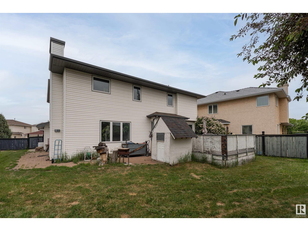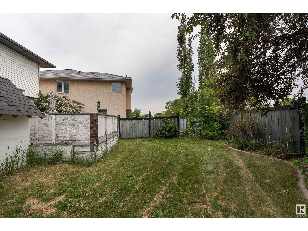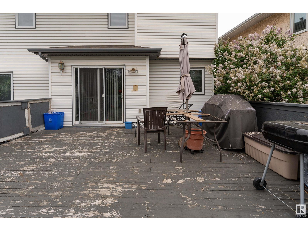6 Bedroom
4 Bathroom
2,404 ft2
Fireplace
Central Air Conditioning
Forced Air
$609,999
FIND YOUR PATH to this spacious 2-storey home in Hollick-Kenyon, offering over 2400 sq ft above grade plus a fully finished basement. Located across the street from a peaceful lake, this 6 bedroom, 3.5 bath home features hardwood flooring on the main, a bright living area, and generous room throughout. The finished basement includes 2 bedrooms and a full bath, perfect for extended family or guests. Updates include a new furnace (2024), hot water tank (2023), and brand new roof shingles currently being installed for the next owners’ peace of mind. Stay cool with central AC. Enjoy the outdoors with a large deck, backyard shed, and a double front attached heated garage. Just minutes from schools, parks, Manning Town Centre, and quick access to Anthony Henday Drive. Welcome Home! (id:63502)
Property Details
|
MLS® Number
|
E4443438 |
|
Property Type
|
Single Family |
|
Neigbourhood
|
Hollick-Kenyon |
|
Features
|
See Remarks |
|
Structure
|
Deck |
Building
|
Bathroom Total
|
4 |
|
Bedrooms Total
|
6 |
|
Appliances
|
Dishwasher, Dryer, Refrigerator, Stove, Washer |
|
Basement Development
|
Finished |
|
Basement Type
|
Full (finished) |
|
Constructed Date
|
1994 |
|
Construction Style Attachment
|
Detached |
|
Cooling Type
|
Central Air Conditioning |
|
Fireplace Fuel
|
Wood |
|
Fireplace Present
|
Yes |
|
Fireplace Type
|
Unknown |
|
Heating Type
|
Forced Air |
|
Stories Total
|
2 |
|
Size Interior
|
2,404 Ft2 |
|
Type
|
House |
Parking
Land
|
Acreage
|
No |
|
Size Irregular
|
741.53 |
|
Size Total
|
741.53 M2 |
|
Size Total Text
|
741.53 M2 |
Rooms
| Level |
Type |
Length |
Width |
Dimensions |
|
Lower Level |
Bedroom 5 |
|
|
120 sqft |
|
Lower Level |
Bedroom 6 |
|
|
141 sf |
|
Lower Level |
Recreation Room |
|
|
479 sq ft |
|
Lower Level |
Storage |
|
|
44 sq ft |
|
Lower Level |
Utility Room |
|
|
71 sq ft |
|
Main Level |
Living Room |
|
|
175 sq ft |
|
Main Level |
Dining Room |
|
|
131 sq ft |
|
Main Level |
Kitchen |
|
|
237 sq ft |
|
Main Level |
Family Room |
|
|
258 sq ft |
|
Main Level |
Den |
|
|
113sf |
|
Upper Level |
Primary Bedroom |
|
|
214 sq ft |
|
Upper Level |
Bedroom 2 |
|
|
114 sq ft |
|
Upper Level |
Bedroom 3 |
|
|
125 sq ft |
|
Upper Level |
Bedroom 4 |
|
|
126 sq ft |
