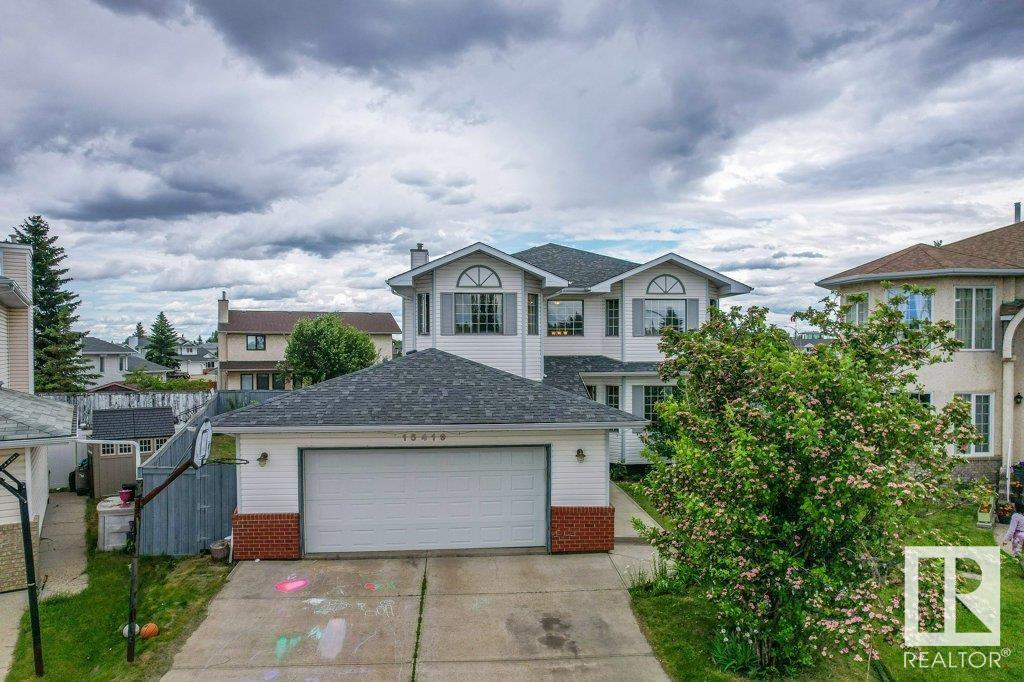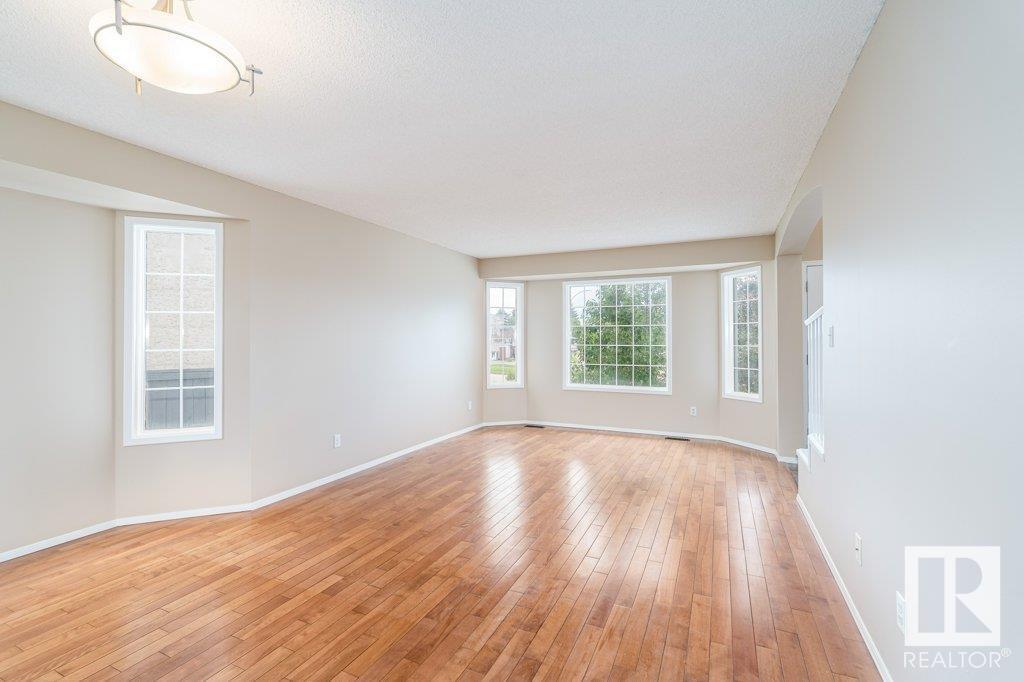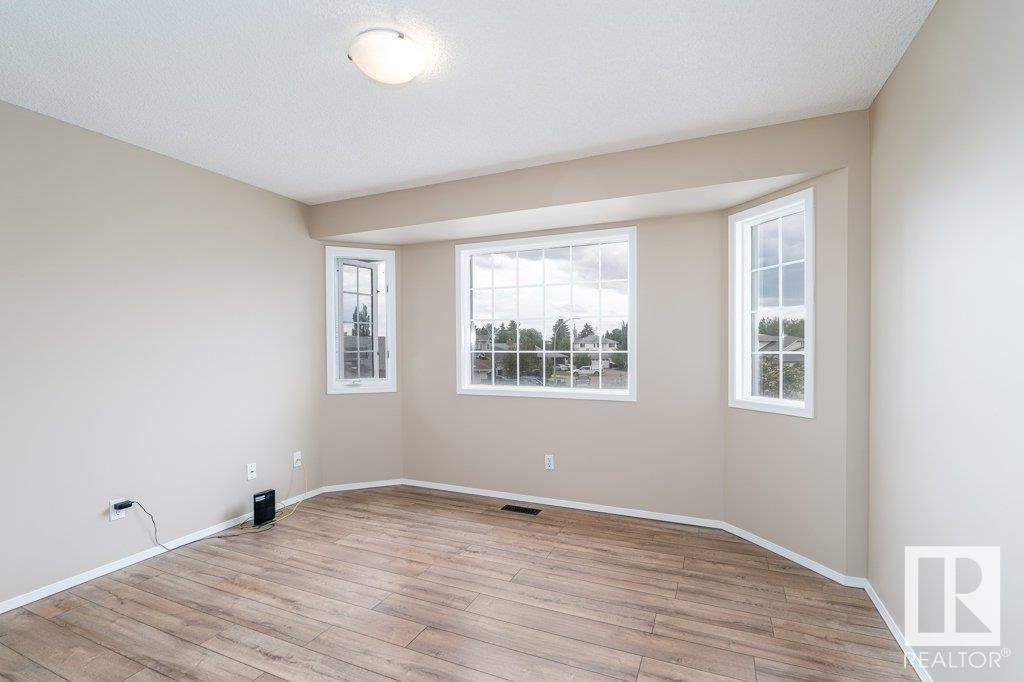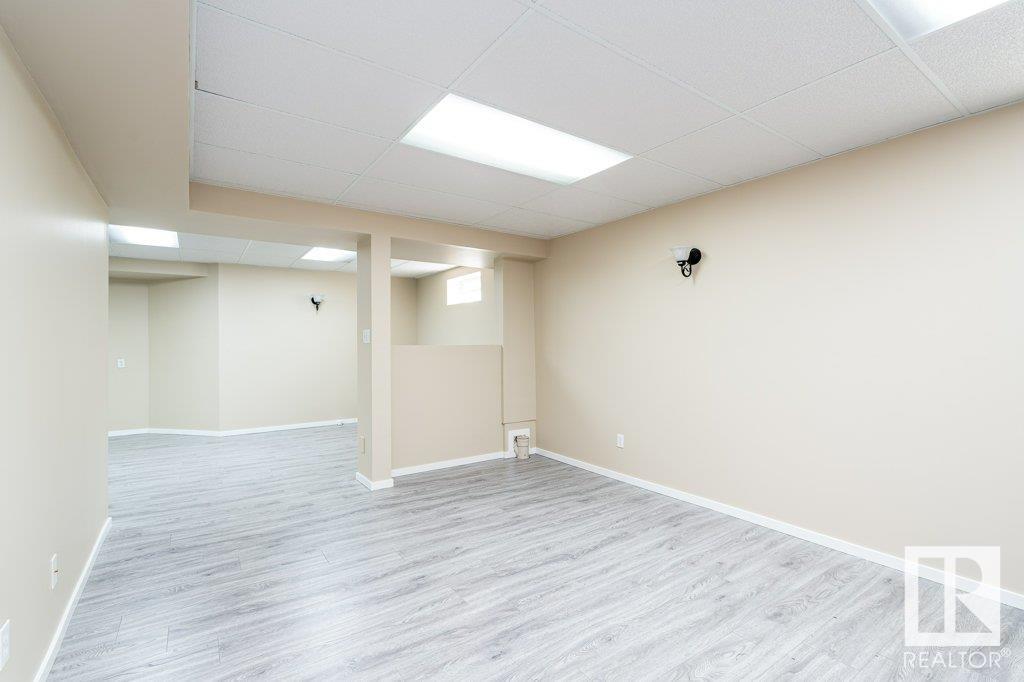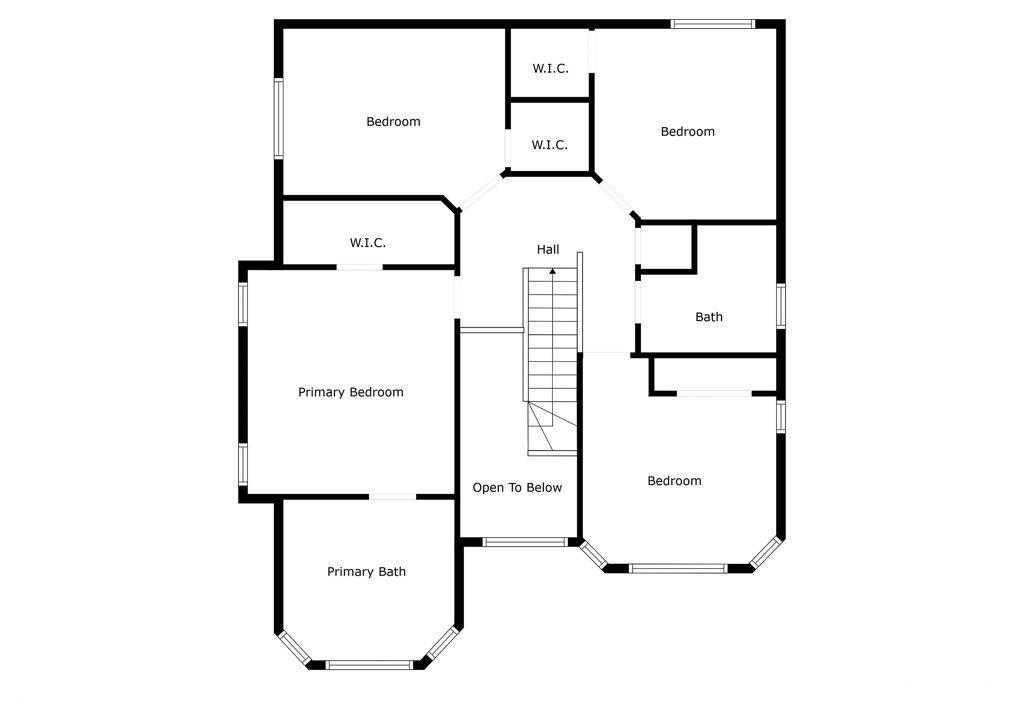15419 132 St Nw Edmonton, Alberta T6V 1B9
$649,000
This spacious 2,454 sq ft home nestled in a family-friendly cul-de-sac offers privacy and reduced traffic. It sits on a generous 7,000+ sq ft lot adorned with more than 20 different fruit trees—perfect for gardening enthusiasts! The main floor features hardwood flooring, a bedroom, and a full bathroom. The open-concept kitchen boasts granite countertops, new cabinets, and a gas stove. Upstairs, you’ll find laminate flooring throughout, along with four well-sized bedrooms and two full bathrooms. The fully finished basement includes a large entertainment area that can double as a dance studio and a half bathroom. Recent upgrades include a newly replaced furnace. Easy access to all amenities. A must-see for families and garden lovers alike! (id:61585)
Open House
This property has open houses!
2:00 pm
Ends at:4:00 pm
Property Details
| MLS® Number | E4441240 |
| Property Type | Single Family |
| Neigbourhood | Oxford |
| Amenities Near By | Playground, Public Transit, Schools |
| Features | See Remarks |
| Parking Space Total | 4 |
Building
| Bathroom Total | 4 |
| Bedrooms Total | 5 |
| Appliances | Dishwasher, Dryer, Garage Door Opener Remote(s), Garage Door Opener, Hood Fan, Refrigerator, Stove, Washer |
| Basement Development | Finished |
| Basement Type | Full (finished) |
| Constructed Date | 1993 |
| Construction Style Attachment | Detached |
| Half Bath Total | 1 |
| Heating Type | Forced Air |
| Stories Total | 2 |
| Size Interior | 2,454 Ft2 |
| Type | House |
Parking
| Attached Garage |
Land
| Acreage | No |
| Fence Type | Fence |
| Land Amenities | Playground, Public Transit, Schools |
| Size Irregular | 713.42 |
| Size Total | 713.42 M2 |
| Size Total Text | 713.42 M2 |
Rooms
| Level | Type | Length | Width | Dimensions |
|---|---|---|---|---|
| Basement | Recreation Room | 8.83 m | 10.05 m | 8.83 m x 10.05 m |
| Main Level | Living Room | 4.33 m | 6.67 m | 4.33 m x 6.67 m |
| Main Level | Dining Room | 3.13 m | 5.22 m | 3.13 m x 5.22 m |
| Main Level | Kitchen | 3.02 m | 3.49 m | 3.02 m x 3.49 m |
| Main Level | Family Room | 3.26 m | 4.91 m | 3.26 m x 4.91 m |
| Main Level | Bedroom 5 | 3.96 m | 3.09 m | 3.96 m x 3.09 m |
| Upper Level | Primary Bedroom | 3.96 m | 4.3 m | 3.96 m x 4.3 m |
| Upper Level | Bedroom 2 | 4.25 m | 3.44 m | 4.25 m x 3.44 m |
| Upper Level | Bedroom 3 | 3.48 m | 3.66 m | 3.48 m x 3.66 m |
| Upper Level | Bedroom 4 | 3.71 m | 3.94 m | 3.71 m x 3.94 m |
Contact Us
Contact us for more information

Rongmei Cheng
Associate
(780) 705-5392
201-11823 114 Ave Nw
Edmonton, Alberta T5G 2Y6
(780) 705-5393
(780) 705-5392
www.liveinitia.ca/
