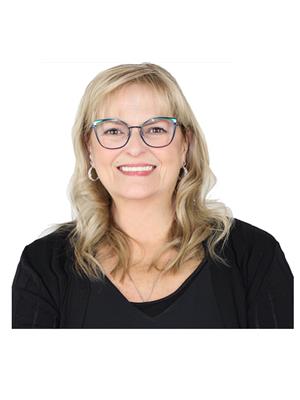15519 47 St Nw Edmonton, Alberta T5Y 3L8
$519,900
ELEGANT & Energy Smart Living is found in this 1772 sq ft, 3 BDRM, 2 1/2 Bath 2-Storey Home that Presents a welcoming atmosphere throughout w/Warm Ginger-toned Hardwood, Stylish Maple Island kitchen w/4 TOP of the line BLACK STAINLESS STEEL appliances, corner pantry & a charming dining nook w/a Raised Ceiling plus the L/R w/a soaring ceiling & the cozy gas F/P. Freshly Painted & a Main Floor Laundry w/a new wifi Washer & Dryer. In the Upper level you'll find the open hallway - overlooking the L/R - that leads to 2 generously sized bdrms & 4Pc Bath, a Luxurious Primary Retreat that includes a walk-in closet, Spa-inspired 4PC - in-floor heat- Ensuite w/corner soaker tub. There is also a rare private covered deck for those morning coffees through the french doors just off the primary bedroom. The backyard boasts 3 Cherry trees, raspberry bushes, apple trees, blackcurrents, vinyl fencing & out front is a DBL insulated Garage w/2 ELECTRIC CAR CHARGERS for Eco conscious living! A home that truly stands out!! (id:61585)
Property Details
| MLS® Number | E4441099 |
| Property Type | Single Family |
| Neigbourhood | Brintnell |
| Amenities Near By | Playground, Public Transit, Schools, Shopping |
| Features | Private Setting, See Remarks, No Smoking Home |
| Parking Space Total | 4 |
| Structure | Deck |
Building
| Bathroom Total | 3 |
| Bedrooms Total | 3 |
| Appliances | Dishwasher, Dryer, Garage Door Opener, Microwave Range Hood Combo, Refrigerator, Stove, Washer, Window Coverings, See Remarks |
| Basement Development | Other, See Remarks |
| Basement Type | Full (other, See Remarks) |
| Constructed Date | 2005 |
| Construction Style Attachment | Detached |
| Half Bath Total | 1 |
| Heating Type | Forced Air |
| Stories Total | 2 |
| Size Interior | 1,773 Ft2 |
| Type | House |
Parking
| Attached Garage |
Land
| Acreage | No |
| Fence Type | Fence |
| Land Amenities | Playground, Public Transit, Schools, Shopping |
Rooms
| Level | Type | Length | Width | Dimensions |
|---|---|---|---|---|
| Main Level | Living Room | 4.3 m | 4.21 m | 4.3 m x 4.21 m |
| Main Level | Dining Room | 2.88 m | 2.81 m | 2.88 m x 2.81 m |
| Main Level | Kitchen | 3.23 m | 3.22 m | 3.23 m x 3.22 m |
| Upper Level | Primary Bedroom | 5.36 m | 4.52 m | 5.36 m x 4.52 m |
| Upper Level | Bedroom 2 | 3.95 m | 3.2 m | 3.95 m x 3.2 m |
| Upper Level | Bedroom 3 | 3.5 m | 3.35 m | 3.5 m x 3.35 m |
Contact Us
Contact us for more information

Cheryl Gaulden
Associate
(780) 756-9799
www.cherylgaulden.realtor/
twitter.com/Cheryl_Gaulden
www.facebook.com/Cheryl.Gaulden
ca.linkedin.com/in/cherylgauldenrealestategroup/
www.instagram.com/homesat_cherylgaulden_realtor/
www.youtube.com/c/CherylGaulden/videos
201-5607 199 St Nw
Edmonton, Alberta T6M 0M8
(780) 481-2950
(780) 481-1144

Terry Paranych
Associate
(780) 481-1144
www.paranych.com/
201-5607 199 St Nw
Edmonton, Alberta T6M 0M8
(780) 481-2950
(780) 481-1144














































