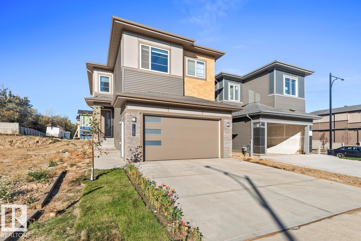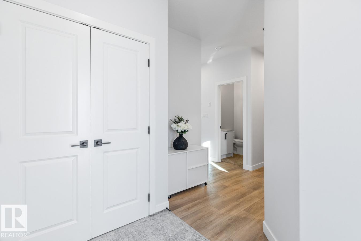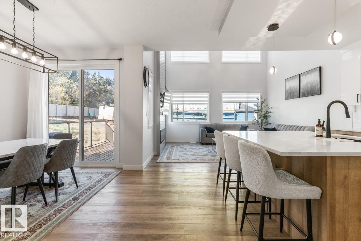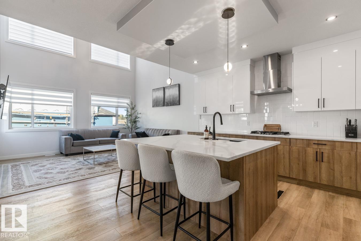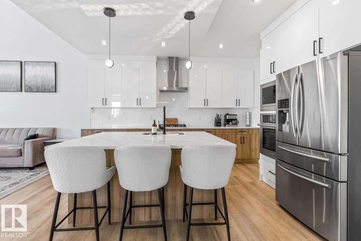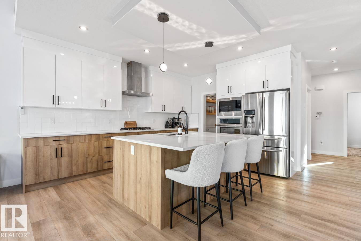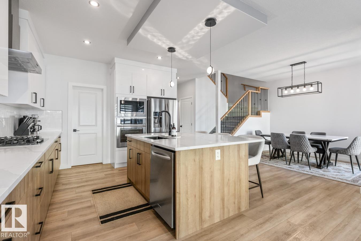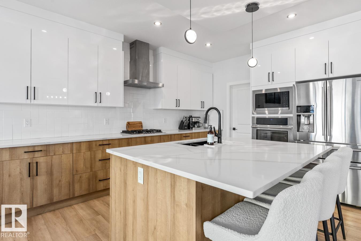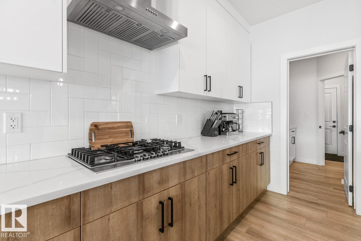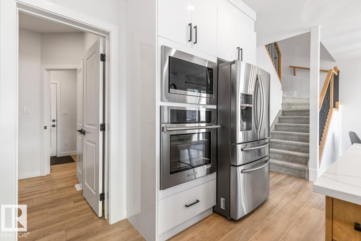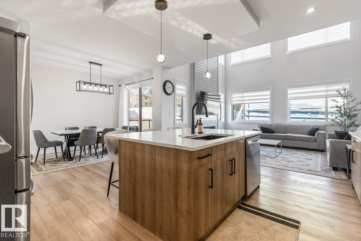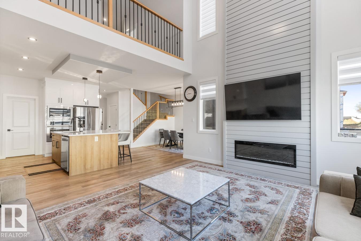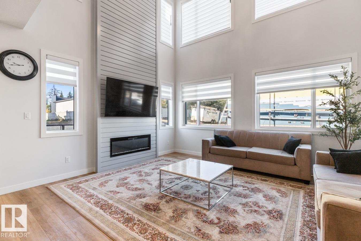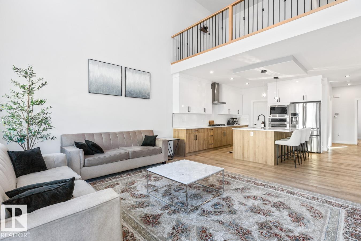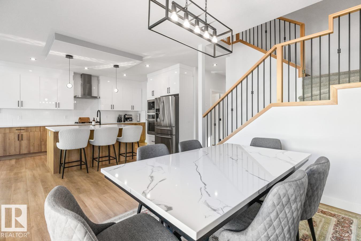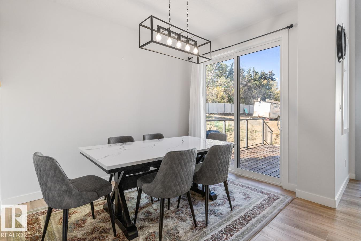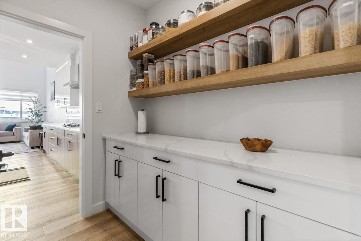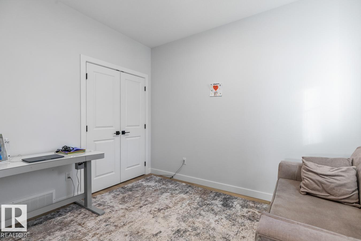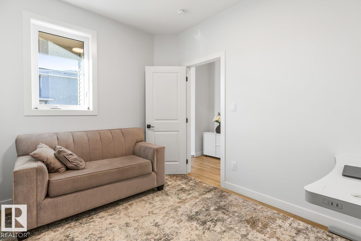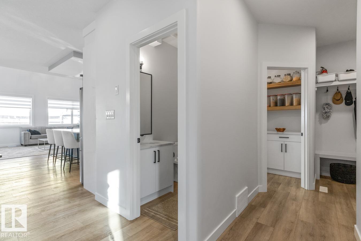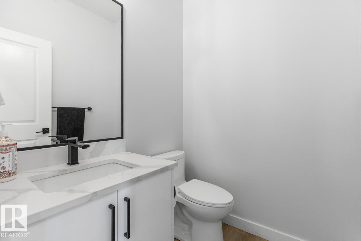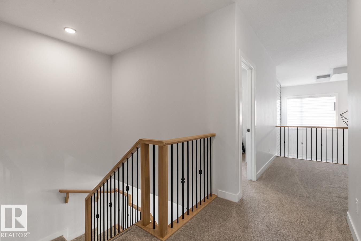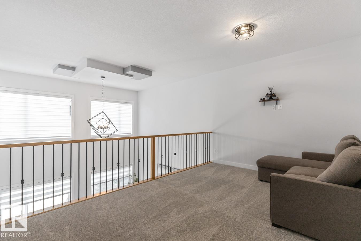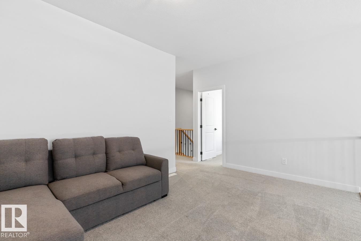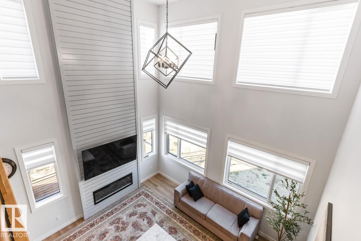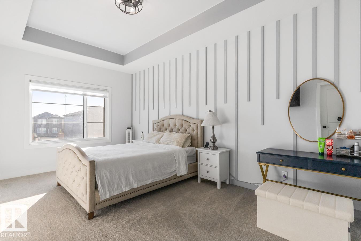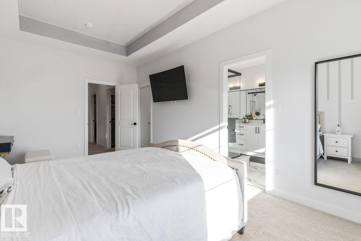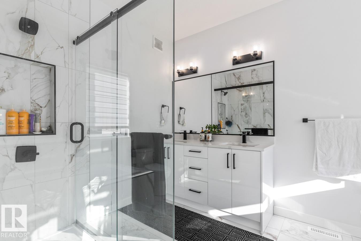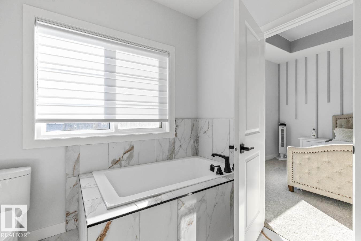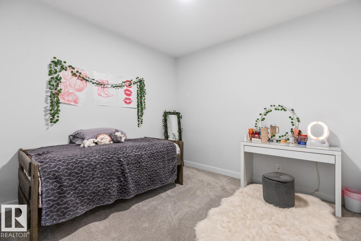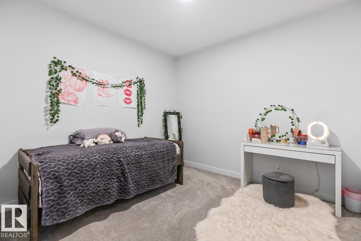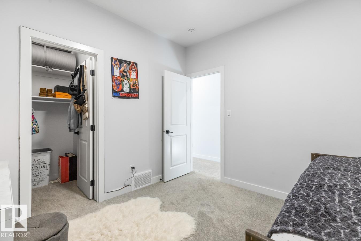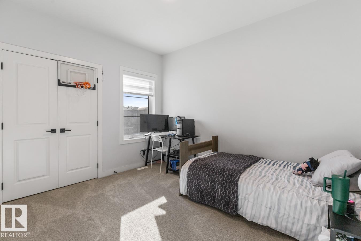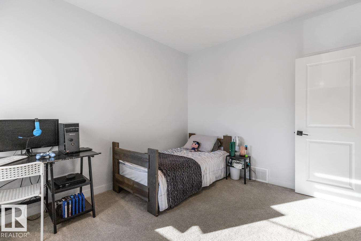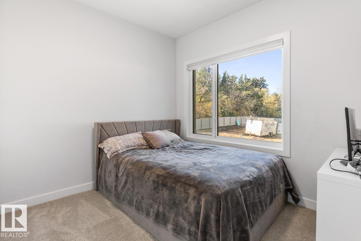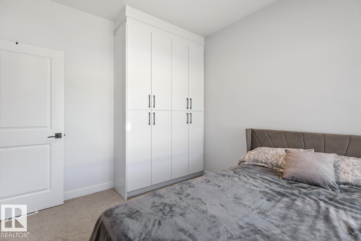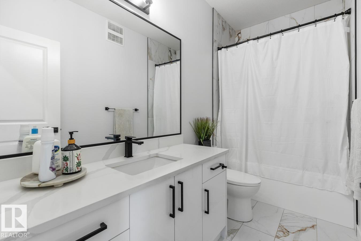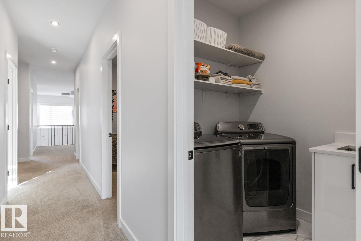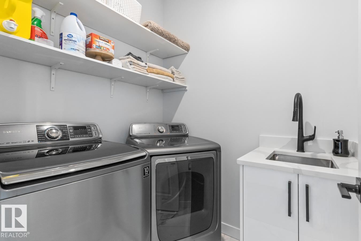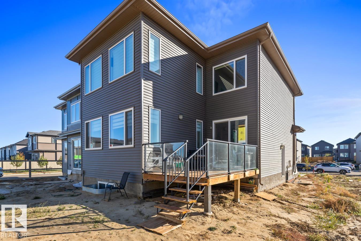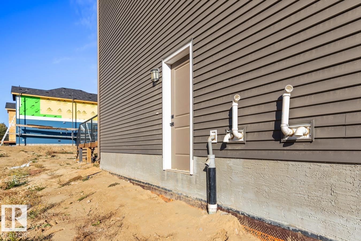4 Bedroom
3 Bathroom
2,338 ft2
Forced Air
$629,900
Located in the vibrant community of Kinglet Gardens, this beautifully designed home offers incredible space and style for growing families. With 4 bedrooms and 2.5 baths, it features a bright, open floor plan highlighted by a stunning open-to-below living room that creates a true wow factor. The main floor boasts 9' ceilings, stylish finishes, and a chef-inspired kitchen perfect for entertaining or everyday living. A main floor bedroom adds flexibility for guests or a home office. Upstairs, you'll find 3 generously sized bedrooms, a cozy den, a spacious bonus room, and a large primary suite with a spa-like 5-piece ensuite. The partially finished basement includes a side separate entrance, ready for your personal touch. Thoughtfully designed with both function and flair, this home checks all the boxes for modern living. Welcome home. (id:63502)
Property Details
|
MLS® Number
|
E4459028 |
|
Property Type
|
Single Family |
|
Neigbourhood
|
Kinglet Gardens |
|
Amenities Near By
|
Playground, Public Transit, Schools, Shopping |
|
Structure
|
Deck |
Building
|
Bathroom Total
|
3 |
|
Bedrooms Total
|
4 |
|
Amenities
|
Ceiling - 9ft |
|
Appliances
|
Dishwasher, Dryer, Garage Door Opener, Hood Fan, Refrigerator, Stove, Washer, Window Coverings |
|
Basement Development
|
Partially Finished |
|
Basement Type
|
Full (partially Finished) |
|
Constructed Date
|
2024 |
|
Construction Style Attachment
|
Detached |
|
Half Bath Total
|
1 |
|
Heating Type
|
Forced Air |
|
Stories Total
|
2 |
|
Size Interior
|
2,338 Ft2 |
|
Type
|
House |
Parking
Land
|
Acreage
|
No |
|
Land Amenities
|
Playground, Public Transit, Schools, Shopping |
|
Size Irregular
|
369.76 |
|
Size Total
|
369.76 M2 |
|
Size Total Text
|
369.76 M2 |
Rooms
| Level |
Type |
Length |
Width |
Dimensions |
|
Basement |
Kitchen |
|
|
Measurements not available |
|
Main Level |
Living Room |
|
|
Measurements not available |
|
Main Level |
Dining Room |
|
|
Measurements not available |
|
Main Level |
Bedroom 4 |
|
|
Measurements not available |
|
Upper Level |
Primary Bedroom |
|
|
Measurements not available |
|
Upper Level |
Bedroom 2 |
|
|
Measurements not available |
|
Upper Level |
Bedroom 3 |
|
|
Measurements not available |
|
Upper Level |
Bonus Room |
|
|
Measurements not available |
