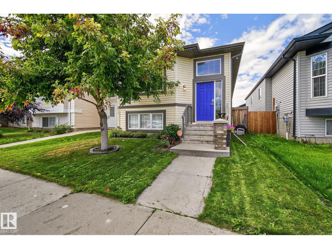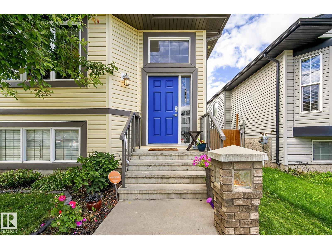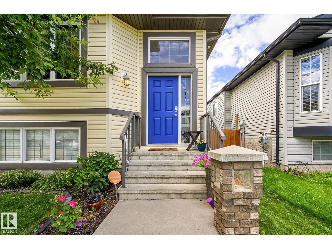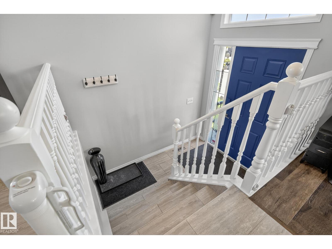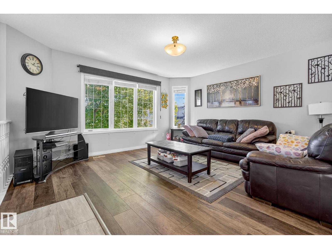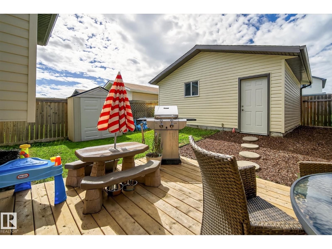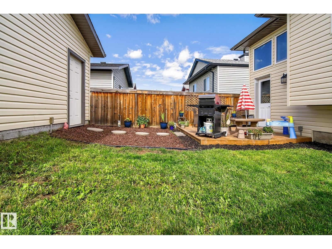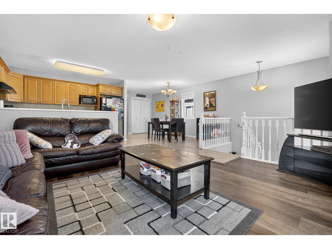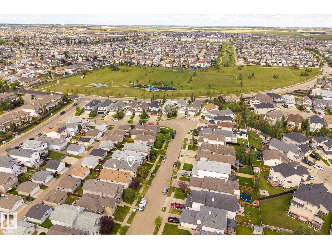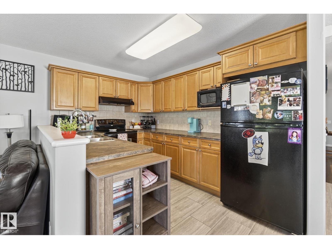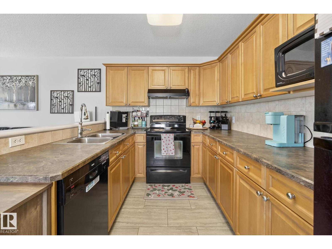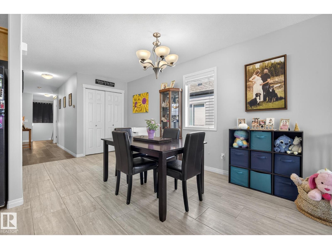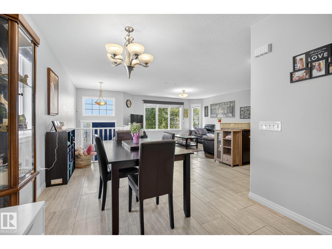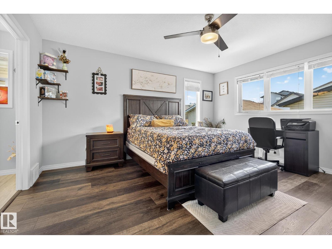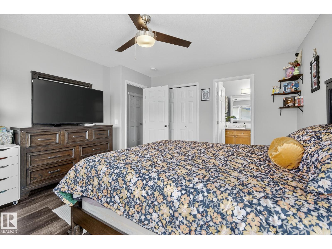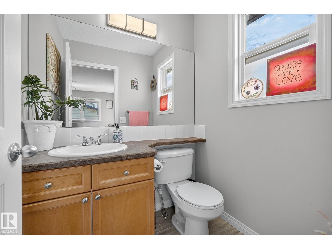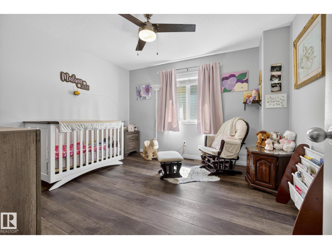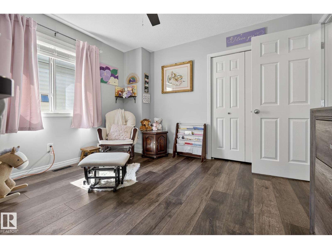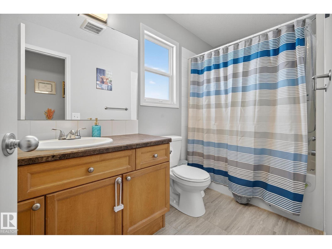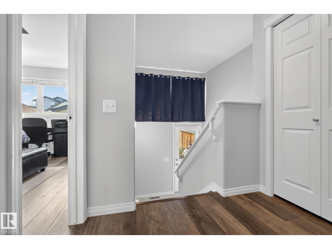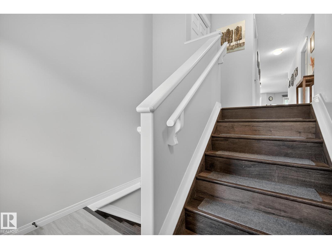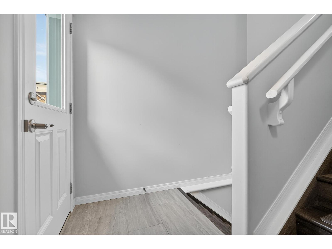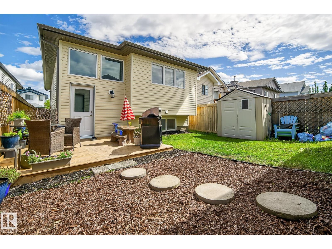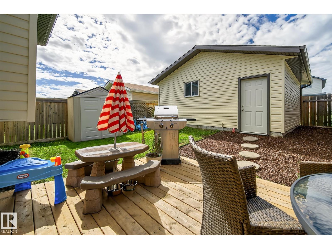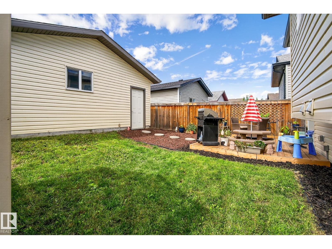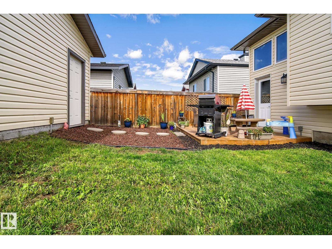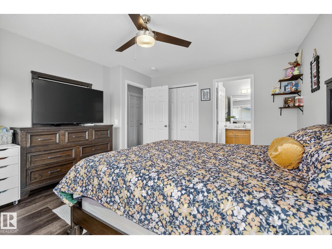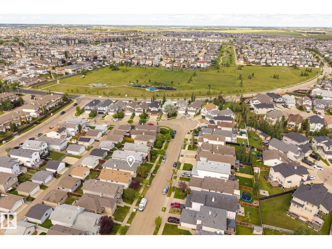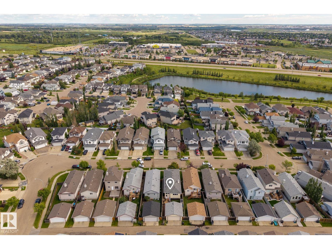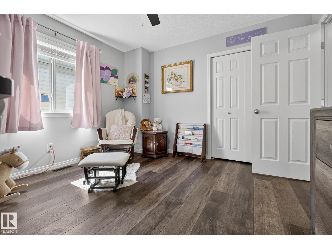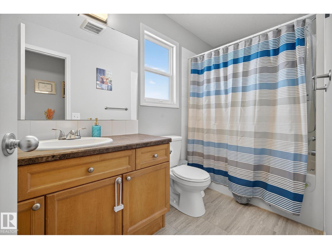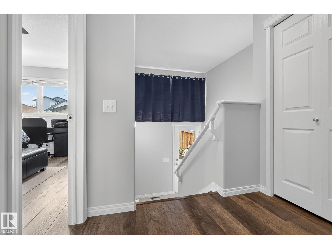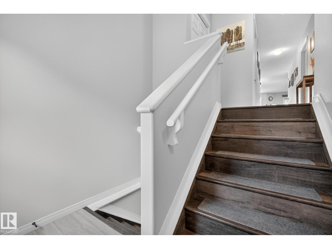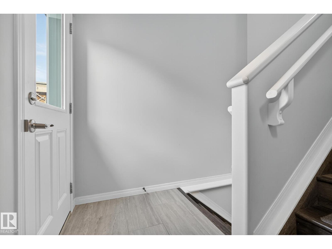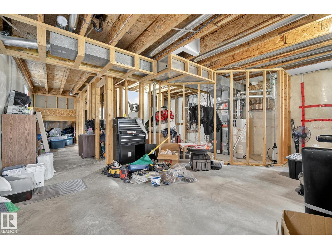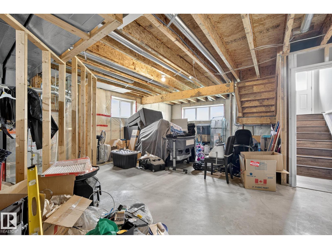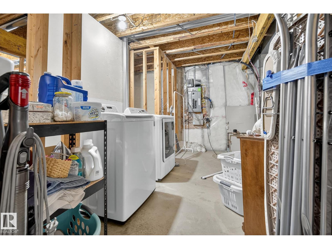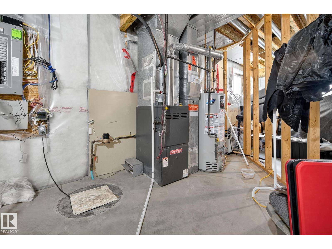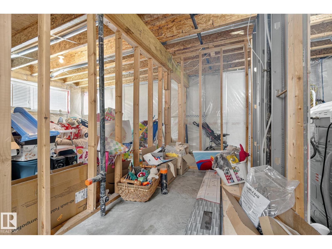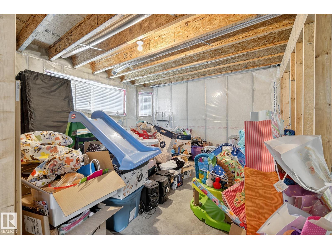2 Bedroom
2 Bathroom
1,206 ft2
Bi-Level
Forced Air
$434,900
Welcome to over 1200 sqft of comfort in the desirable Brintnell community. The main floor offers a smart and functional layout featuring a spacious primary bedroom with a private 2-piece ensuite. A bright living room, well-equipped kitchen, and cozy dining area create a warm and inviting atmosphere. An additional bedroom and a full 4-piece bathroom provide extra flexibility for family, guests, or a home office. The unfinished basement includes the laundry area and offers endless potential—whether you envision a rec room, gym, or additional living space, the choice is yours. 2 additional bedrooms have already been framed in. Step outside to a true backyard retreat, enjoy relaxing or entertaining on the deck while the low-maintenance yard adds convenience to your lifestyle. A double detached garage at the back offers secure parking and extra storage. Perfect for first-time buyers, downsizers, or investors, this home blends comfort and opportunity in a well-established, family-friendly neighborhood. (id:63502)
Property Details
|
MLS® Number
|
E4460957 |
|
Property Type
|
Single Family |
|
Neigbourhood
|
Brintnell |
|
Amenities Near By
|
Schools, Shopping |
|
Features
|
See Remarks, Flat Site, Lane, Closet Organizers |
|
Structure
|
Deck |
Building
|
Bathroom Total
|
2 |
|
Bedrooms Total
|
2 |
|
Amenities
|
Ceiling - 9ft |
|
Appliances
|
Dishwasher, Dryer, Garage Door Opener Remote(s), Garage Door Opener, Microwave Range Hood Combo, Refrigerator, Stove, Washer |
|
Architectural Style
|
Bi-level |
|
Basement Development
|
Partially Finished |
|
Basement Type
|
Full (partially Finished) |
|
Constructed Date
|
2005 |
|
Construction Style Attachment
|
Detached |
|
Fire Protection
|
Smoke Detectors |
|
Half Bath Total
|
1 |
|
Heating Type
|
Forced Air |
|
Size Interior
|
1,206 Ft2 |
|
Type
|
House |
Parking
Land
|
Acreage
|
No |
|
Fence Type
|
Fence |
|
Land Amenities
|
Schools, Shopping |
|
Size Irregular
|
319.07 |
|
Size Total
|
319.07 M2 |
|
Size Total Text
|
319.07 M2 |
Rooms
| Level |
Type |
Length |
Width |
Dimensions |
|
Main Level |
Living Room |
|
|
13'11 x 14'11 |
|
Main Level |
Dining Room |
|
|
16'5 x 19'3 |
|
Main Level |
Kitchen |
|
|
11'7 x 11'9 |
|
Main Level |
Primary Bedroom |
|
13 m |
Measurements not available x 13 m |
|
Main Level |
Bedroom 2 |
|
|
12'2 x 11'7 |
