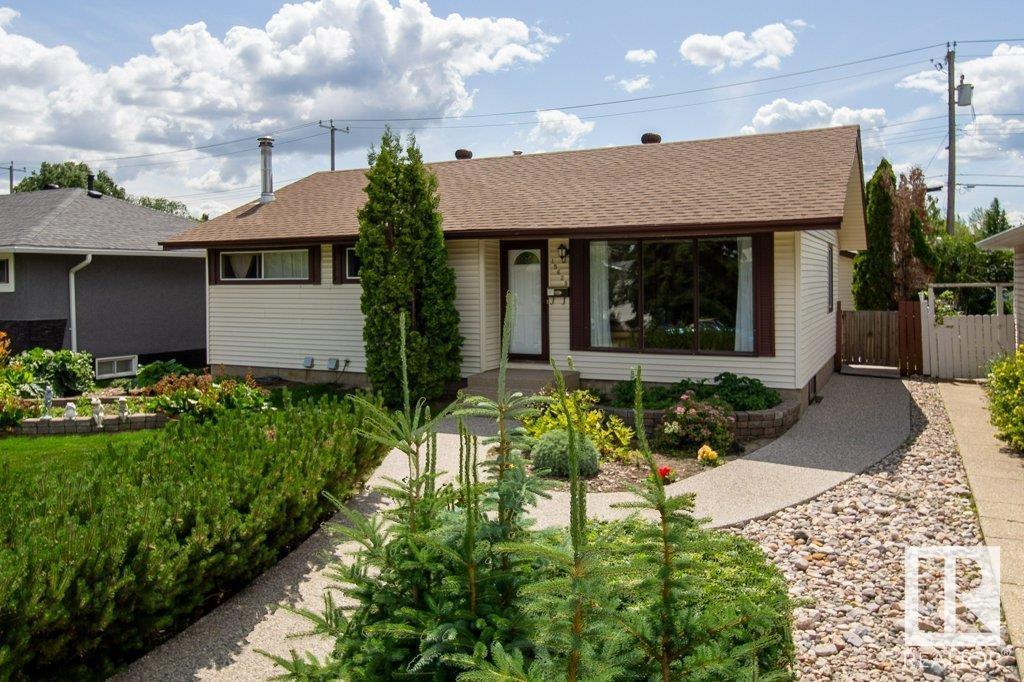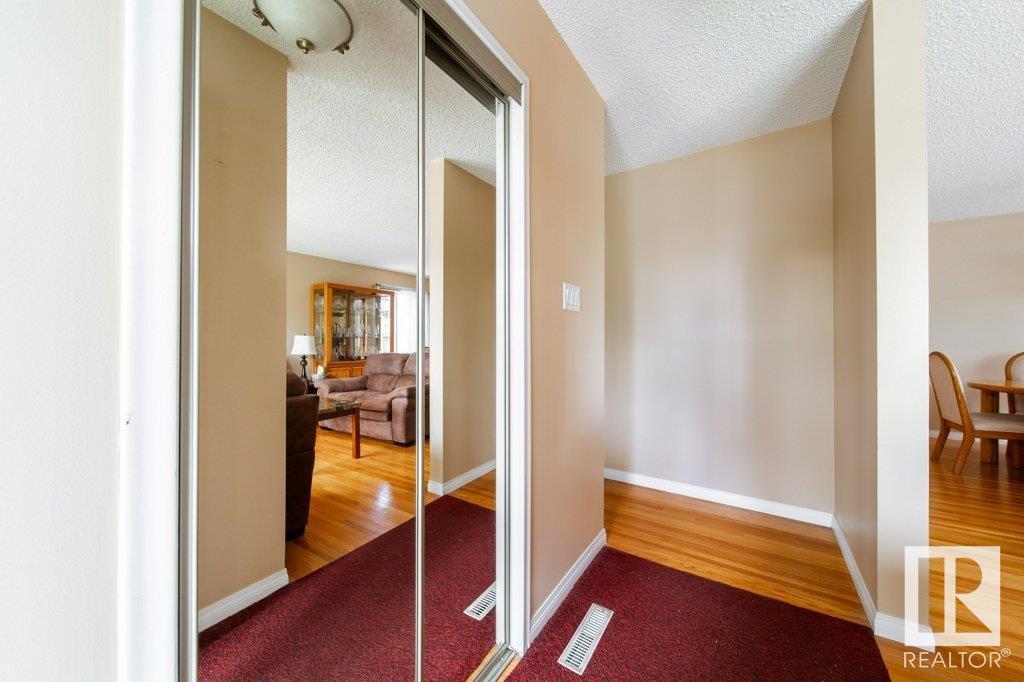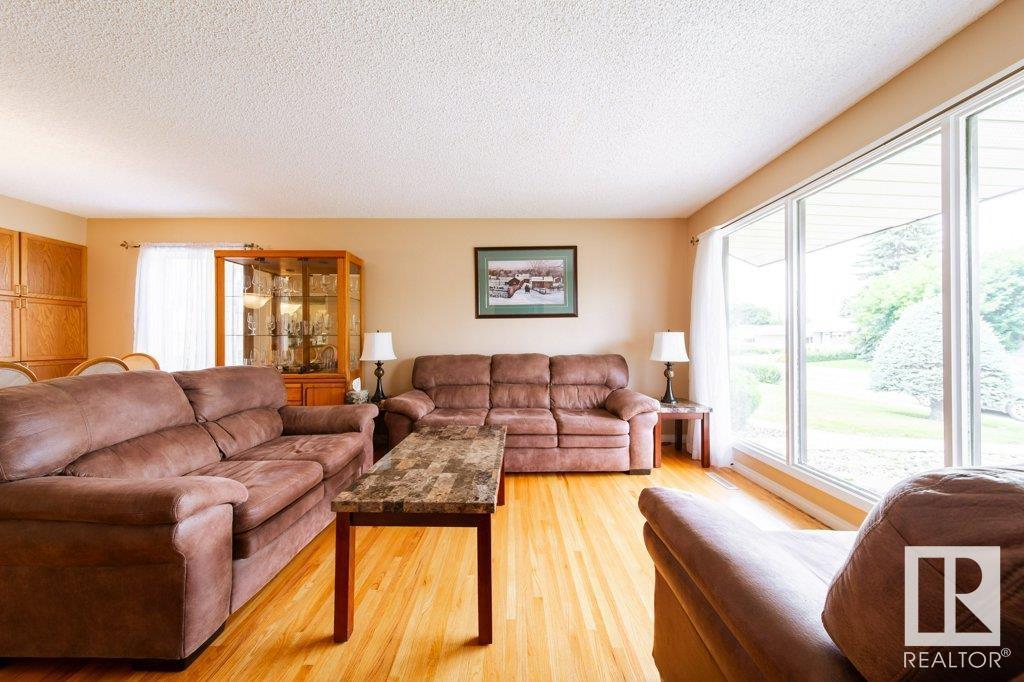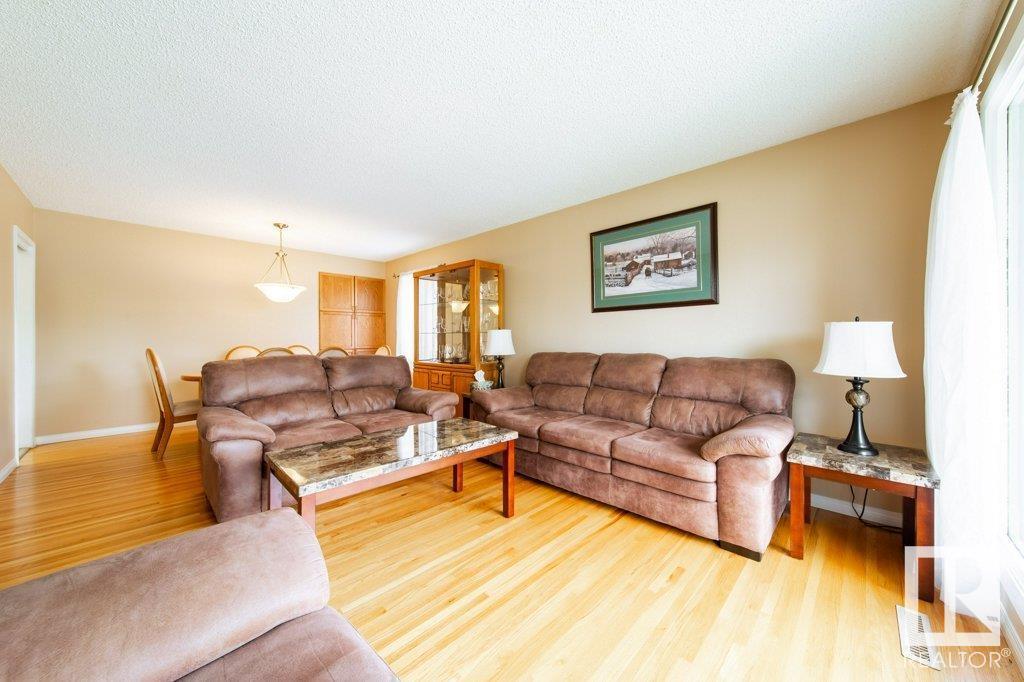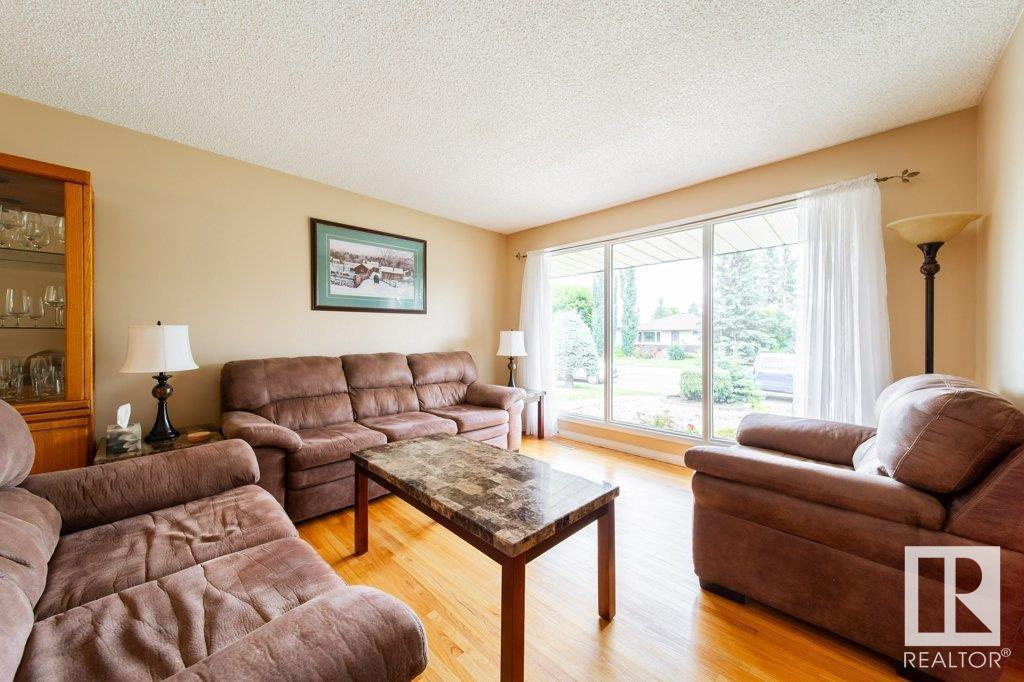3 Bedroom
2 Bathroom
1,165 ft2
Bungalow
Fireplace
Forced Air
$460,000
Charming and updated Lynwood home with stylish touches throughout! Hardwood floors in the living, dining, and primary bedroom add warmth and elegance. Oak kitchen with sunshine ceiling and bright breakfast nook opens to a sunny south-facing deck—perfect for morning coffee. The finished basement boasts a large rec room, wet bar, gas fireplace, Jacuzzi tub, and a flexible den. Berber carpet adds comfort below. Includes his and her garages—two separate single garages at the rear, one with auto opener. Walk to schools, parks, trails, and shopping. A fantastic move-in ready opportunity! (id:61585)
Property Details
|
MLS® Number
|
E4447564 |
|
Property Type
|
Single Family |
|
Neigbourhood
|
Lynnwood |
|
Amenities Near By
|
Playground, Public Transit, Schools, Shopping |
|
Community Features
|
Public Swimming Pool |
|
Features
|
Flat Site |
|
Parking Space Total
|
4 |
|
Structure
|
Deck, Fire Pit |
Building
|
Bathroom Total
|
2 |
|
Bedrooms Total
|
3 |
|
Appliances
|
Dishwasher, Dryer, Fan, Garage Door Opener Remote(s), Garage Door Opener, Hood Fan, Oven - Built-in, Microwave, Refrigerator, Stove, Washer, Window Coverings |
|
Architectural Style
|
Bungalow |
|
Basement Development
|
Finished |
|
Basement Type
|
Full (finished) |
|
Constructed Date
|
1959 |
|
Construction Style Attachment
|
Detached |
|
Fire Protection
|
Smoke Detectors |
|
Fireplace Fuel
|
Gas |
|
Fireplace Present
|
Yes |
|
Fireplace Type
|
Unknown |
|
Heating Type
|
Forced Air |
|
Stories Total
|
1 |
|
Size Interior
|
1,165 Ft2 |
|
Type
|
House |
Parking
Land
|
Acreage
|
No |
|
Fence Type
|
Fence |
|
Land Amenities
|
Playground, Public Transit, Schools, Shopping |
|
Size Irregular
|
521 |
|
Size Total
|
521 M2 |
|
Size Total Text
|
521 M2 |
Rooms
| Level |
Type |
Length |
Width |
Dimensions |
|
Basement |
Family Room |
7.76 m |
4.19 m |
7.76 m x 4.19 m |
|
Basement |
Den |
3.18 m |
4.58 m |
3.18 m x 4.58 m |
|
Main Level |
Living Room |
3.87 m |
3.35 m |
3.87 m x 3.35 m |
|
Main Level |
Dining Room |
3.79 m |
3.14 m |
3.79 m x 3.14 m |
|
Main Level |
Kitchen |
2.93 m |
4.46 m |
2.93 m x 4.46 m |
|
Main Level |
Primary Bedroom |
2.79 m |
3.51 m |
2.79 m x 3.51 m |
|
Main Level |
Bedroom 2 |
2.78 m |
4.01 m |
2.78 m x 4.01 m |
|
Main Level |
Bedroom 3 |
2.67 m |
2.85 m |
2.67 m x 2.85 m |
|
Main Level |
Breakfast |
2.77 m |
2.77 m |
2.77 m x 2.77 m |
