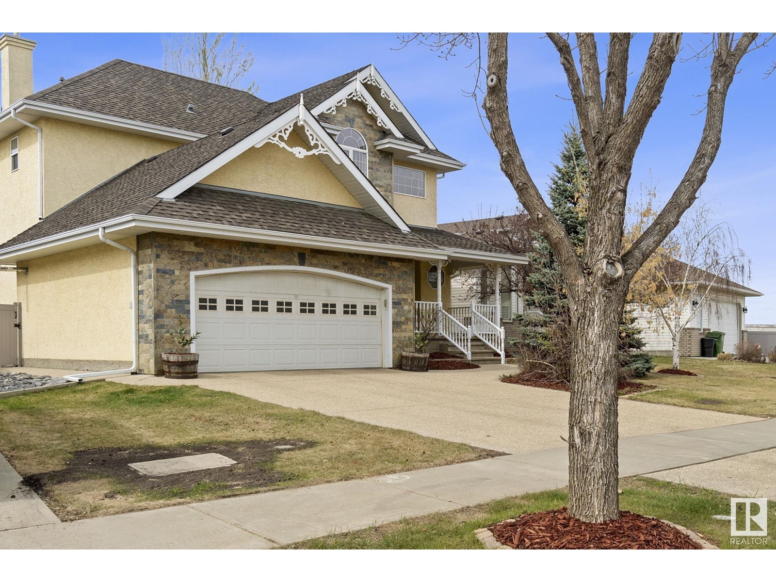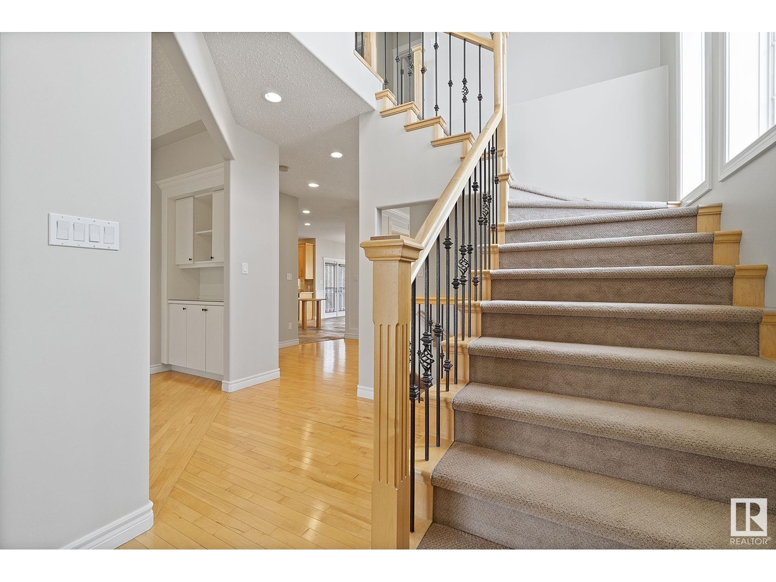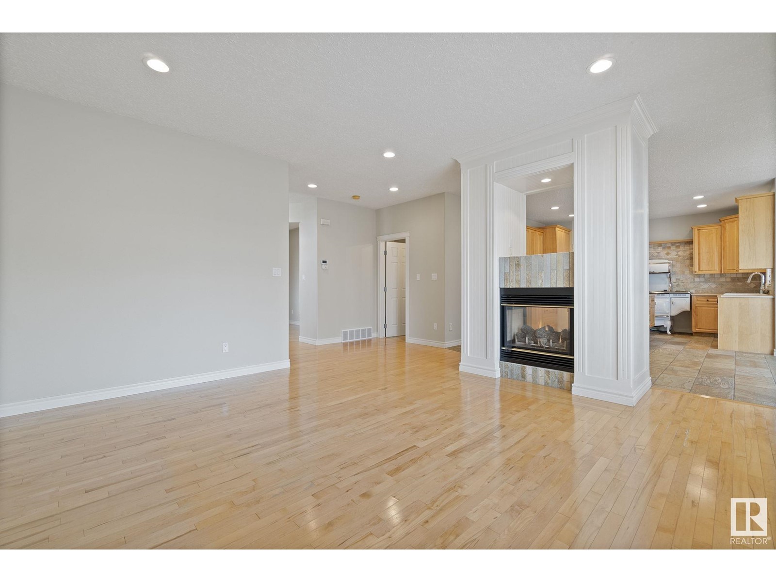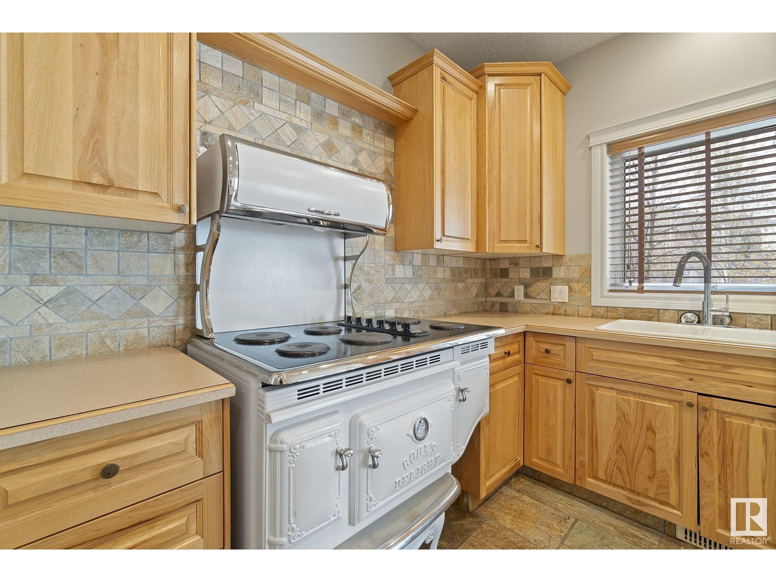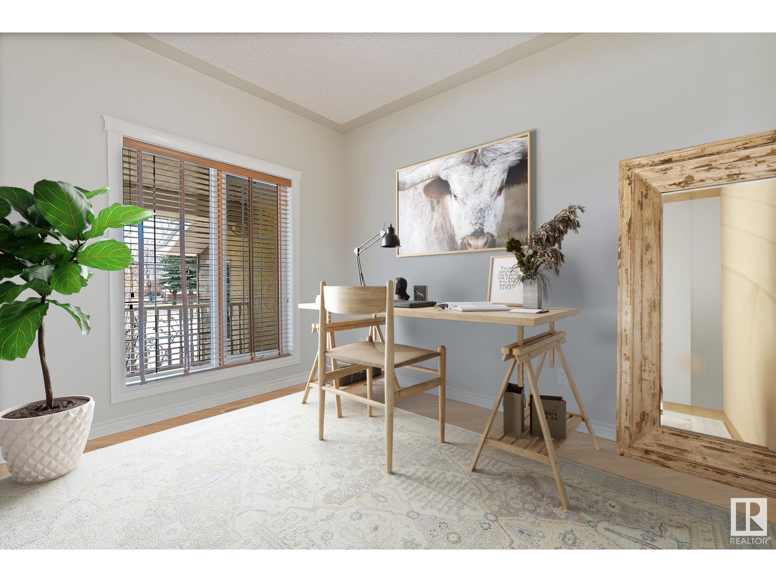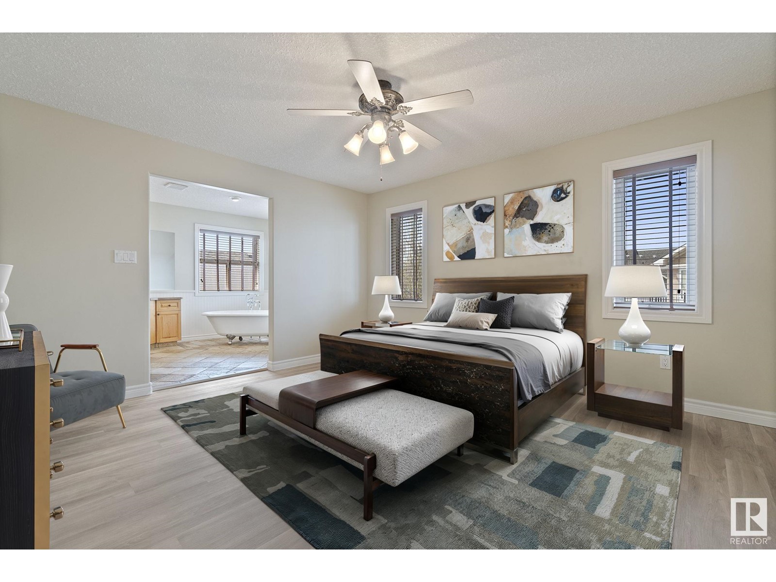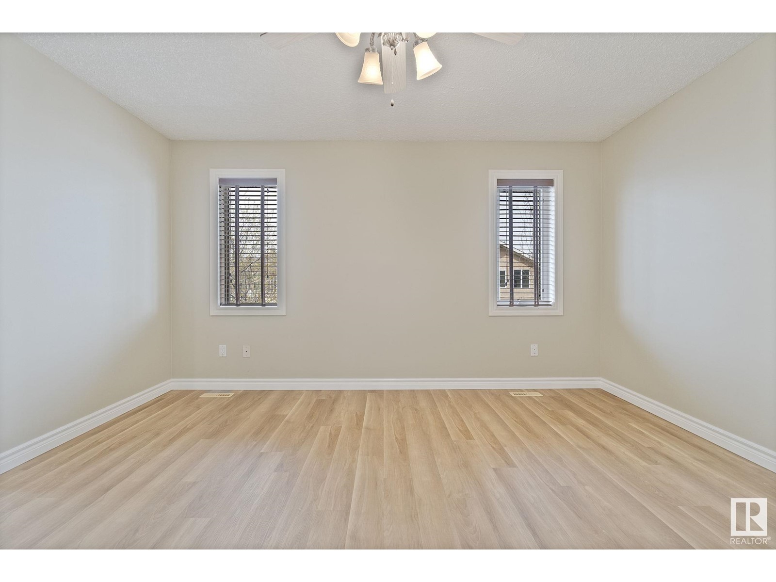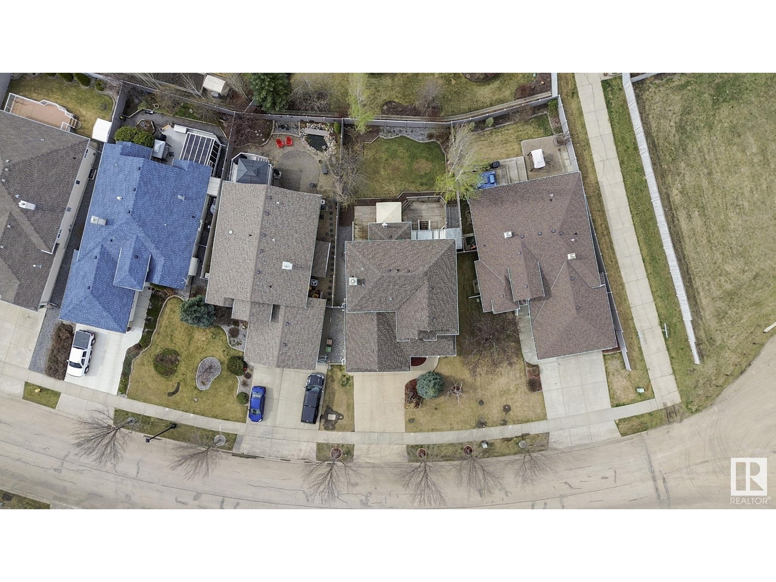157 Kingswood Bv St. Albert, Alberta T8N 6V4
$725,000
Welcome to this beautiful home in the upscale community of Kingswood - ideally located on a tranquil street that leads to the edge of serene farmland — with easy access to Edmonton and the Henday and a stone's throw to Servus Place! This stylish home offers 4 bedroom, 3 & 1/2 baths a bright, unique layout featuring a spacious living room with 2-sided fireplace, a massive kitchen with a gorgeous 6-burner antique stove, and a den with built-in cabinetry — perfect for a home office or formal dining room. Upstairs, you’ll find 3 generous bedrooms, including a primary suite with a roomy ensuite, cast iron tub, walk-in shower, and fabulous walk-in closet. The bright, walk-up basement includes a 1 bed, 1 bath guest area, IN FLOOR HEAT, wood burning stove, access to a covered patio, huge family/rec room with wet bar, and loads of storage. Upgrades include furnace, A/C, HWT, fresh paint, gorgeous new upstairs flooring, fencing, and more. Some photos have been virtually staged for your viewing enjoyment. (id:61585)
Open House
This property has open houses!
2:00 pm
Ends at:4:00 pm
Property Details
| MLS® Number | E4433850 |
| Property Type | Single Family |
| Neigbourhood | Kingswood |
| Amenities Near By | Golf Course, Playground, Public Transit, Schools, Shopping |
| Community Features | Public Swimming Pool |
| Features | No Back Lane, Wet Bar, Closet Organizers, No Smoking Home |
| Parking Space Total | 4 |
| Structure | Deck |
Building
| Bathroom Total | 4 |
| Bedrooms Total | 4 |
| Amenities | Ceiling - 9ft |
| Appliances | Dishwasher, Dryer, Garage Door Opener Remote(s), Garage Door Opener, Refrigerator, Stove, Washer, Window Coverings, See Remarks |
| Basement Development | Finished |
| Basement Features | Walk Out |
| Basement Type | Full (finished) |
| Constructed Date | 1999 |
| Construction Style Attachment | Detached |
| Cooling Type | Central Air Conditioning |
| Fire Protection | Smoke Detectors |
| Fireplace Fuel | Gas |
| Fireplace Present | Yes |
| Fireplace Type | Unknown |
| Half Bath Total | 1 |
| Heating Type | Forced Air |
| Stories Total | 2 |
| Size Interior | 2,067 Ft2 |
| Type | House |
Parking
| Attached Garage |
Land
| Acreage | No |
| Fence Type | Fence |
| Land Amenities | Golf Course, Playground, Public Transit, Schools, Shopping |
| Size Irregular | 564 |
| Size Total | 564 M2 |
| Size Total Text | 564 M2 |
Rooms
| Level | Type | Length | Width | Dimensions |
|---|---|---|---|---|
| Basement | Family Room | 7.46 m | 6.97 m | 7.46 m x 6.97 m |
| Basement | Bedroom 4 | 3.1 m | 3.07 m | 3.1 m x 3.07 m |
| Basement | Storage | 2.3 m | 2.35 m | 2.3 m x 2.35 m |
| Main Level | Living Room | 4.24 m | 4.62 m | 4.24 m x 4.62 m |
| Main Level | Dining Room | 3.39 m | 4.06 m | 3.39 m x 4.06 m |
| Main Level | Kitchen | 6.09 m | 4.01 m | 6.09 m x 4.01 m |
| Main Level | Den | 2.74 m | 3.88 m | 2.74 m x 3.88 m |
| Upper Level | Primary Bedroom | 4.29 m | 3.92 m | 4.29 m x 3.92 m |
| Upper Level | Bedroom 2 | 2.72 m | 3.44 m | 2.72 m x 3.44 m |
| Upper Level | Bedroom 3 | 3.55 m | 3.35 m | 3.55 m x 3.35 m |
Contact Us
Contact us for more information
Heather M. Faulkner
Associate
www.simplyrealestate.ca/
twitter.com/FaulknerGroup
www.facebook.com/simplyrealestate.ca
201-6650 177 St Nw
Edmonton, Alberta T5T 4J5
(780) 483-4848
(780) 444-8017
Dennis S. Faulkner
Associate
(780) 457-2194
www.simplyrealestate.ca/
201-6650 177 St Nw
Edmonton, Alberta T5T 4J5
(780) 483-4848
(780) 444-8017


