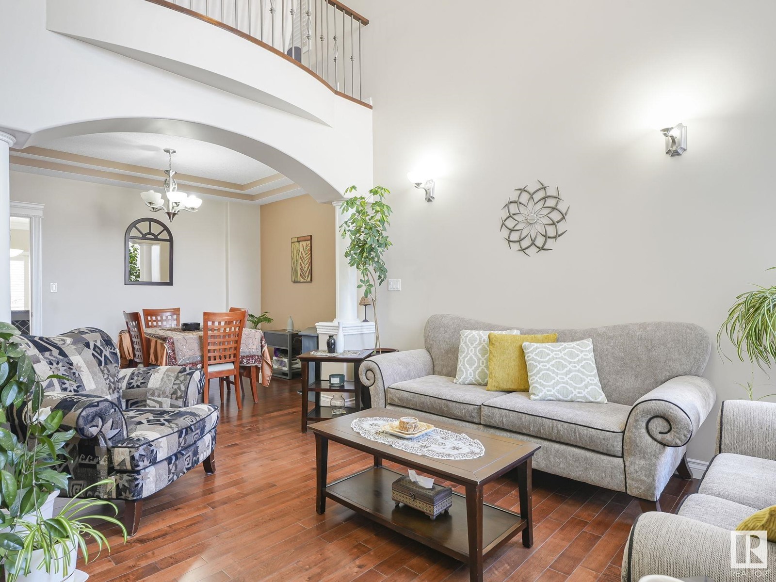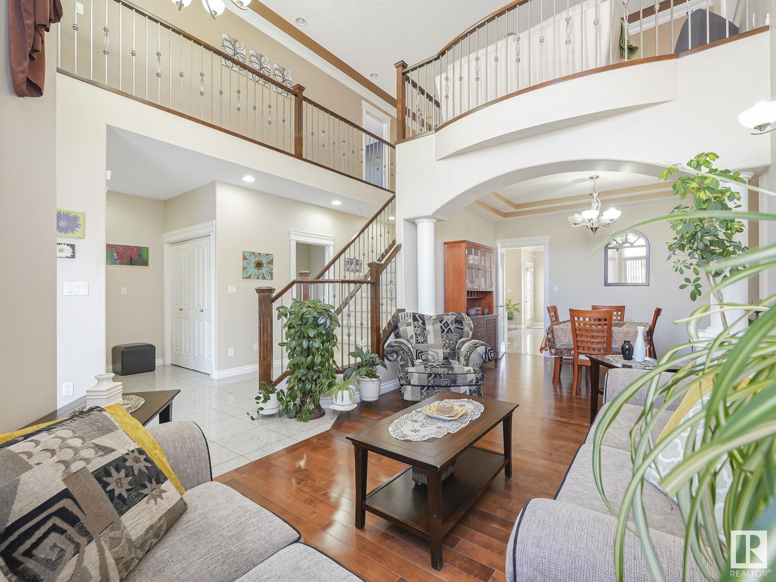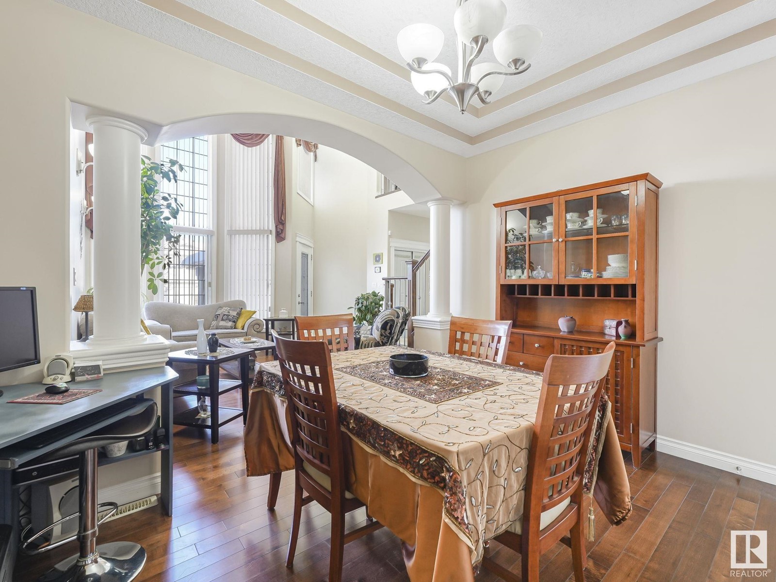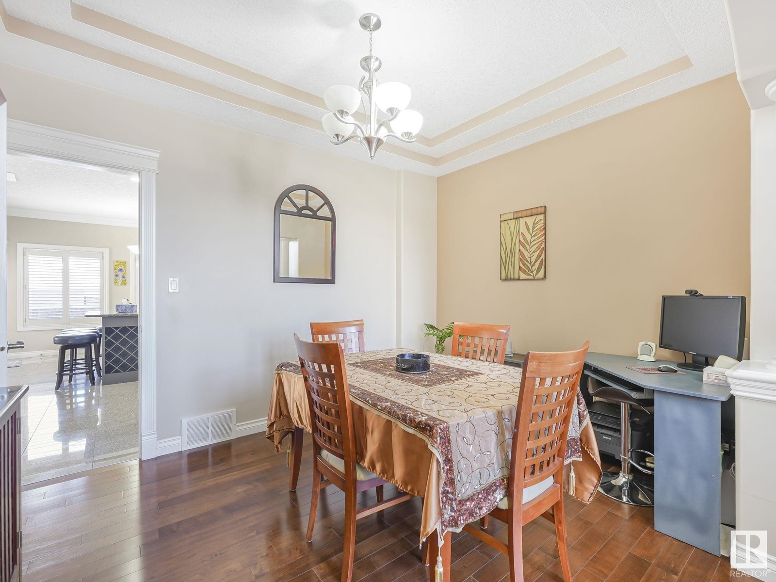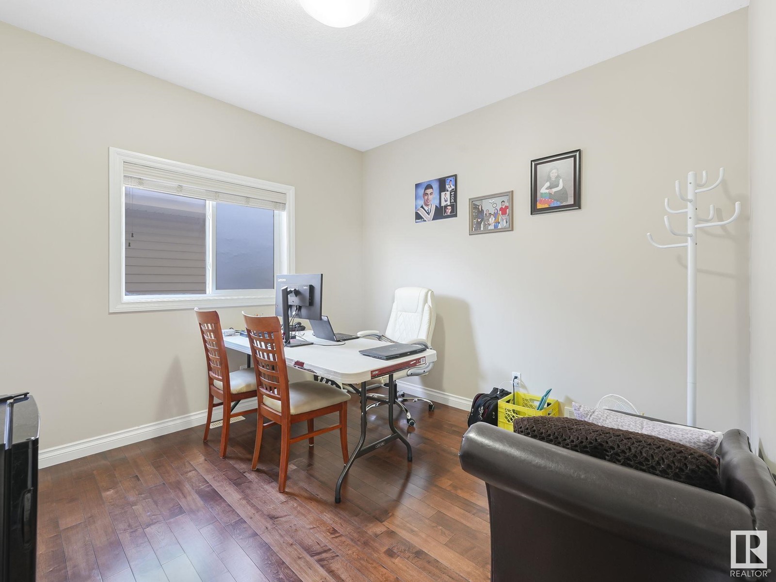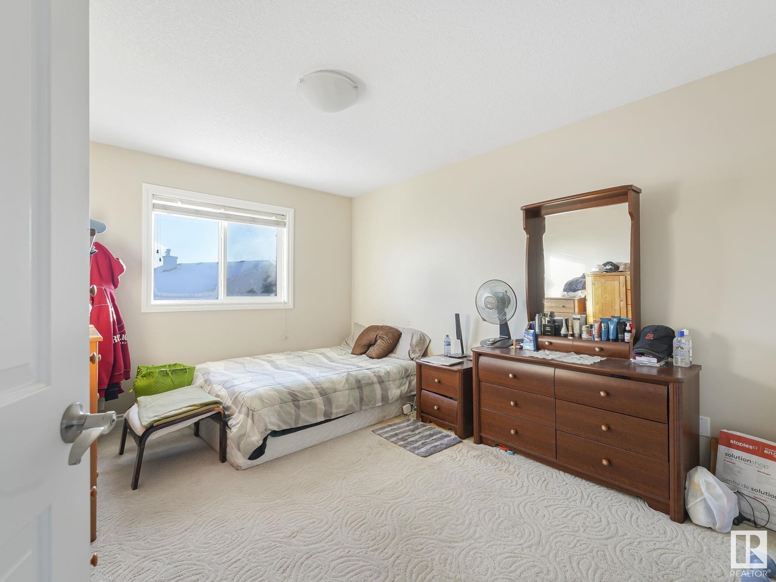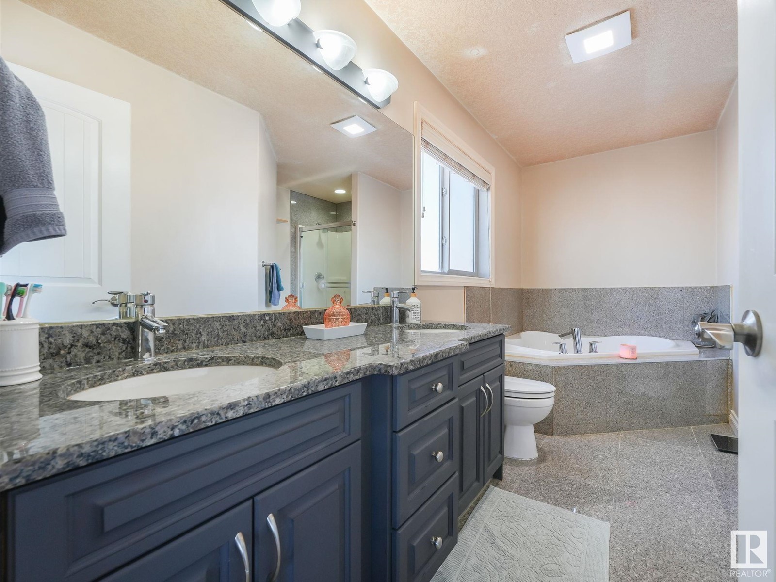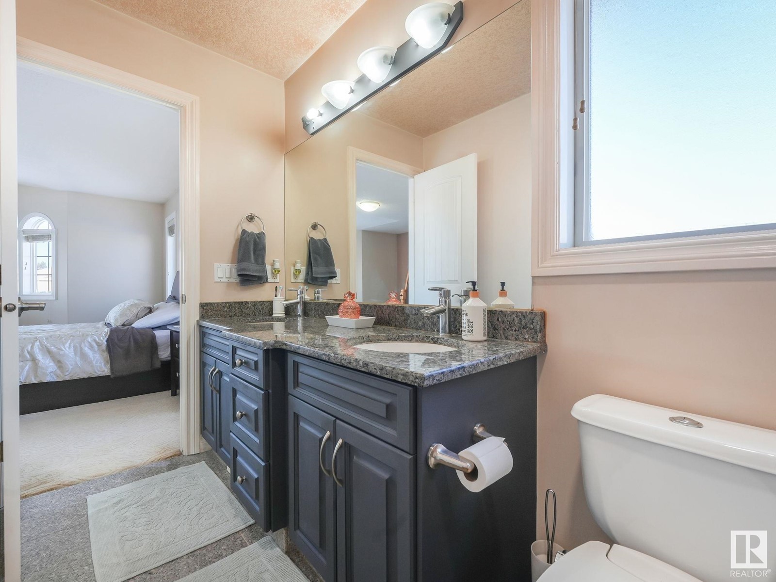4 Bedroom
3 Bathroom
2,598 ft2
Fireplace
Forced Air
$649,900
PREMIUM CUSTOM 2 STOREY! This spacious home, located in desirable Eaux Claires, is absolutely STUNNING! Featuring 4 beds, 3 full baths with loads of high end upgrades including hardwood, marble & granite flooring, coffered ceilings, unique design accents & a fabulous open concept floor plan. The entrance way opens to the living room with soaring 18ft ceilings, huge windows & elegant formal dining room. The chef’s kitchen has granite counters, an abundance of white European style cabinetry, pantry & island overlooking the family room. The main level is completed with a 4 pce bath & den/office. The magnificent stairway leads to the upper level, which is open to below, with quality maple handrails & classic iron spindles. There is a cozy loft area, 4 beds, laundry & family bath. The primary suite is massive, with a w/i closet & luxury ensuite, duel sinks, jacuzzi tub & separate shower. The basement has 9 ft ceilings & offers more potential living space. The garage is insulated & drywalled. SIMPLY GORGEOUS! (id:61585)
Property Details
|
MLS® Number
|
E4431615 |
|
Property Type
|
Single Family |
|
Neigbourhood
|
Eaux Claires |
|
Amenities Near By
|
Playground, Public Transit, Schools, Shopping |
|
Features
|
See Remarks |
|
Parking Space Total
|
6 |
Building
|
Bathroom Total
|
3 |
|
Bedrooms Total
|
4 |
|
Appliances
|
Dishwasher, Dryer, Hood Fan, Microwave, Refrigerator, Stove, Washer |
|
Basement Development
|
Unfinished |
|
Basement Type
|
Full (unfinished) |
|
Constructed Date
|
2009 |
|
Construction Style Attachment
|
Detached |
|
Fireplace Fuel
|
Gas |
|
Fireplace Present
|
Yes |
|
Fireplace Type
|
Unknown |
|
Heating Type
|
Forced Air |
|
Stories Total
|
2 |
|
Size Interior
|
2,598 Ft2 |
|
Type
|
House |
Parking
Land
|
Acreage
|
No |
|
Land Amenities
|
Playground, Public Transit, Schools, Shopping |
Rooms
| Level |
Type |
Length |
Width |
Dimensions |
|
Main Level |
Living Room |
5.07 m |
4.78 m |
5.07 m x 4.78 m |
|
Main Level |
Dining Room |
3.77 m |
2.81 m |
3.77 m x 2.81 m |
|
Main Level |
Kitchen |
4.29 m |
6.16 m |
4.29 m x 6.16 m |
|
Main Level |
Family Room |
3.23 m |
4.38 m |
3.23 m x 4.38 m |
|
Main Level |
Den |
3.25 m |
3.37 m |
3.25 m x 3.37 m |
|
Upper Level |
Primary Bedroom |
5.48 m |
5.16 m |
5.48 m x 5.16 m |
|
Upper Level |
Bedroom 2 |
2.99 m |
3.83 m |
2.99 m x 3.83 m |
|
Upper Level |
Bedroom 3 |
2.99 m |
3.02 m |
2.99 m x 3.02 m |
|
Upper Level |
Bedroom 4 |
3.21 m |
4.29 m |
3.21 m x 4.29 m |
|
Upper Level |
Loft |
3.28 m |
3.39 m |
3.28 m x 3.39 m |





