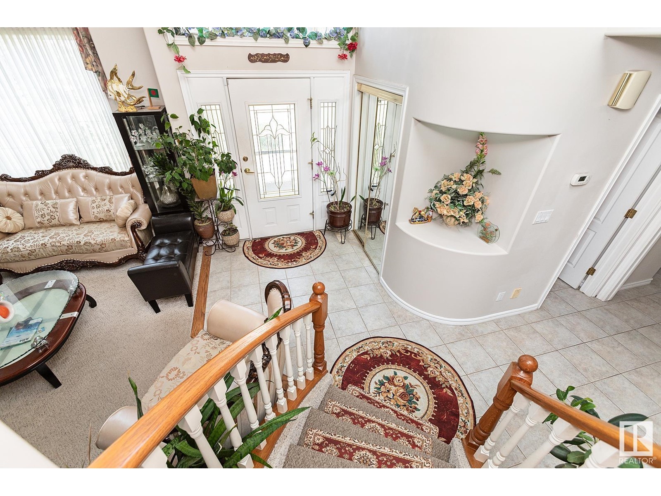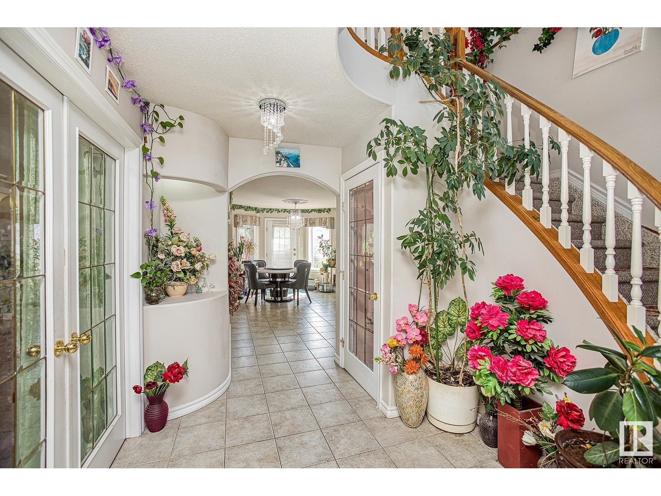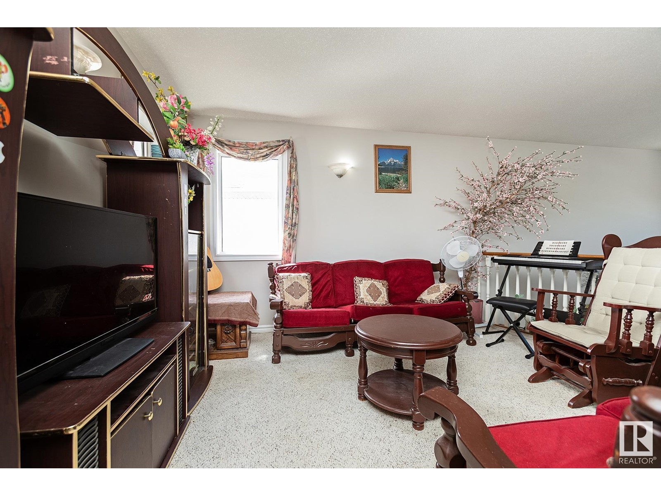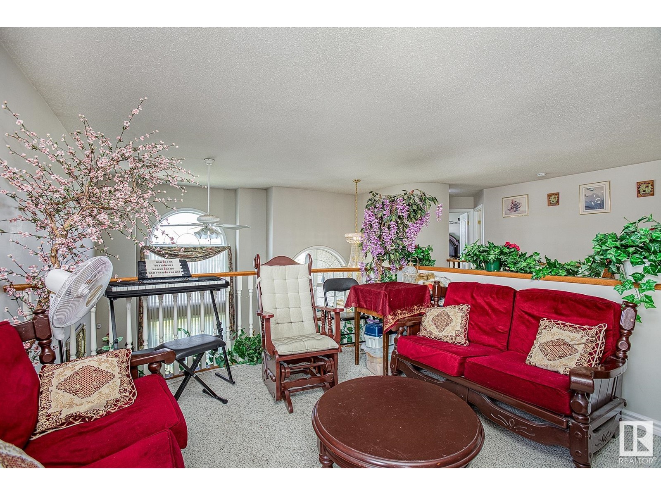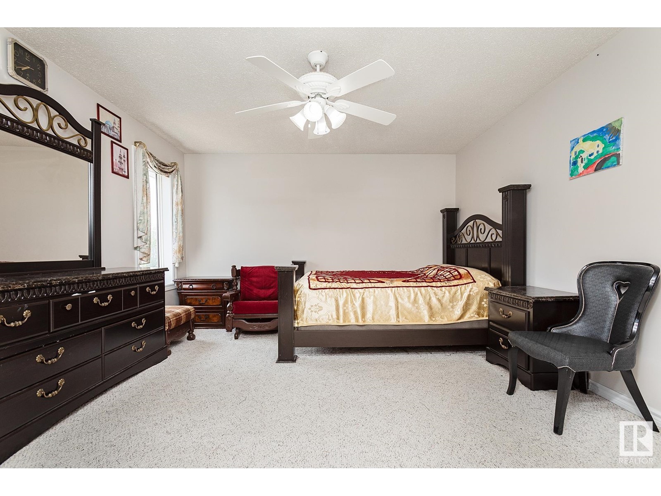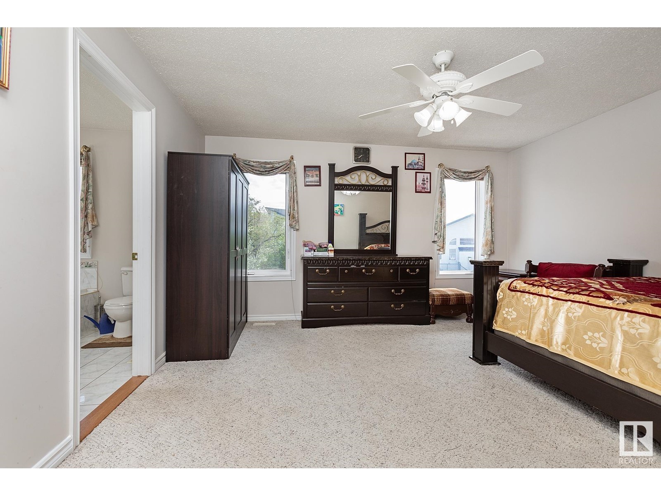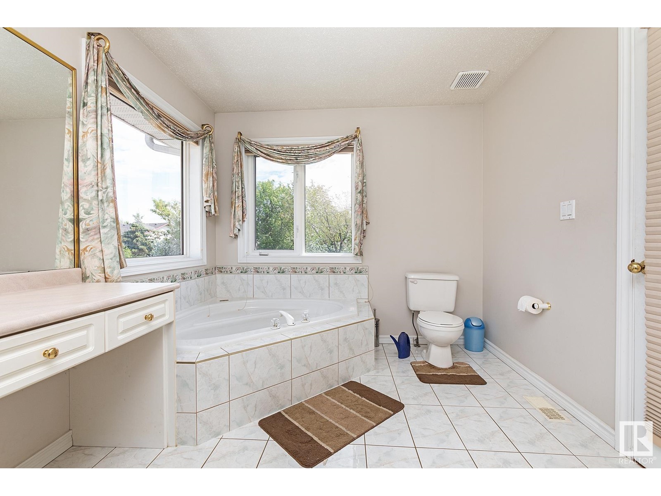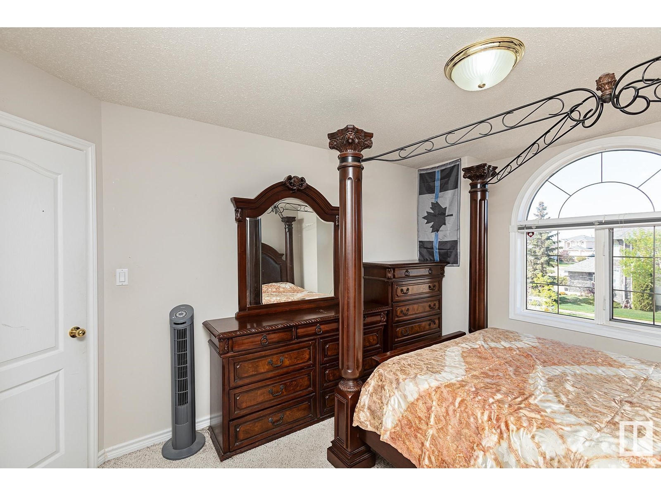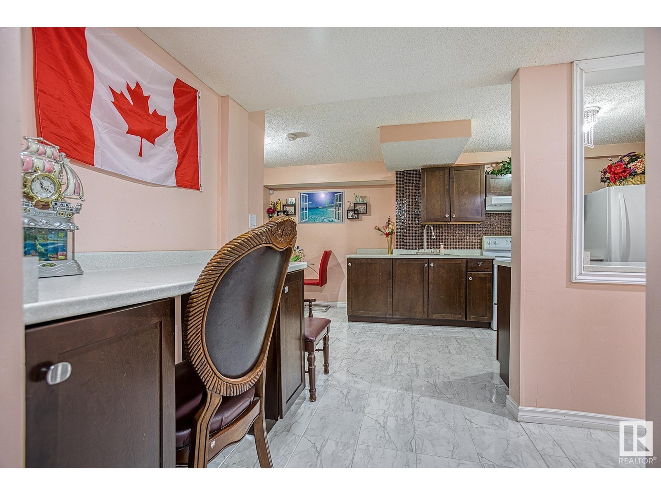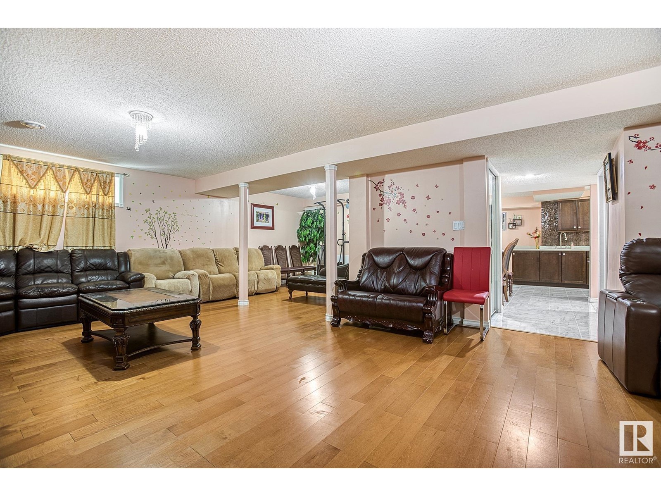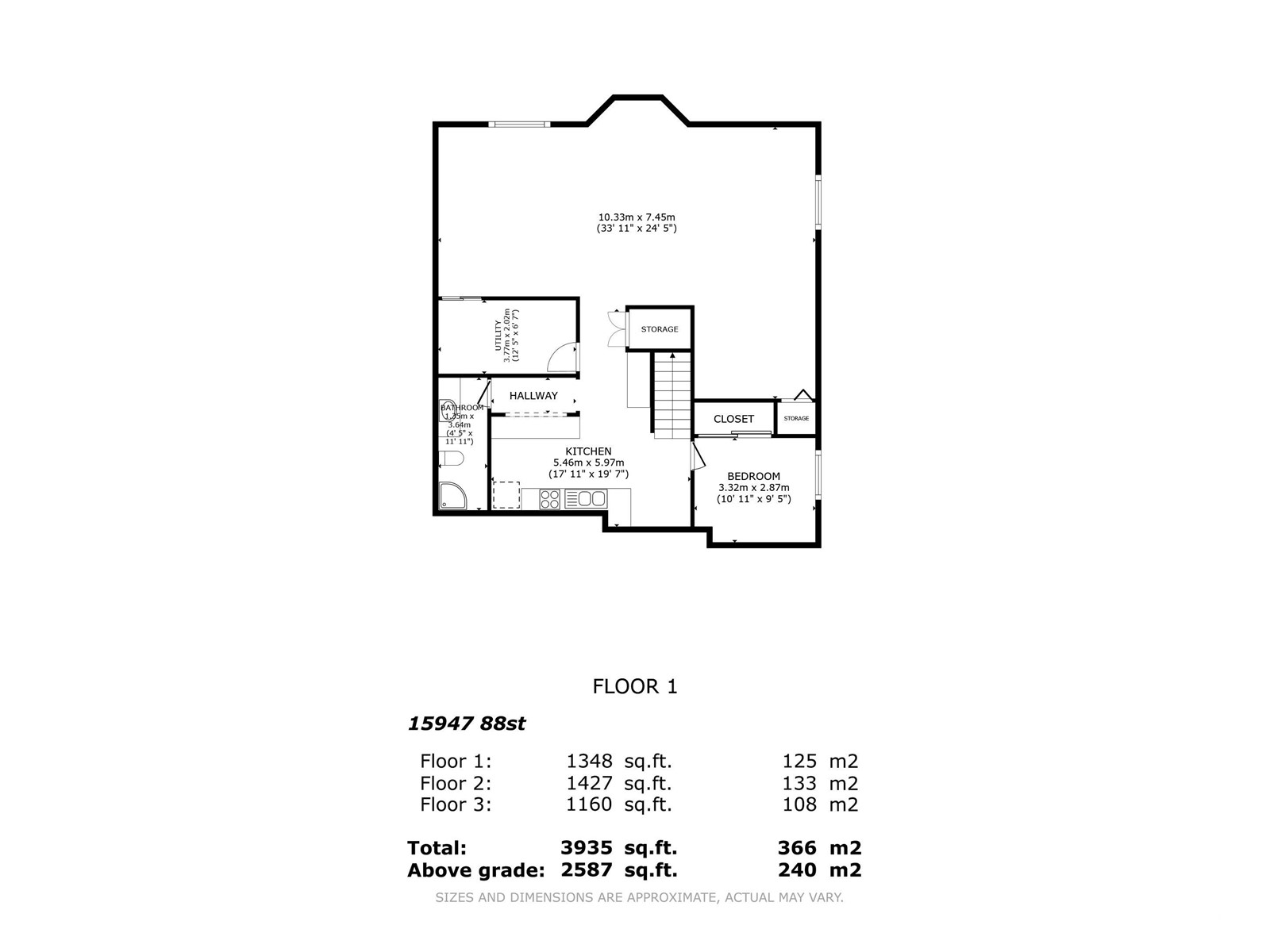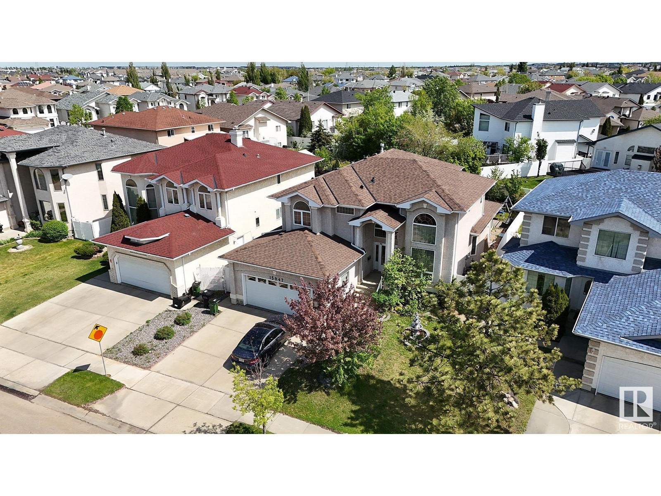15947 88 St Nw Edmonton, Alberta T5Z 3B7
$799,900
Hillcrest built, 5 bedroom, 3.5 bath, HUGE 2 Storey! ALLURING curb appeal w/ NEW SHINGLES & stucco exterior. The yard is LARGE, fully chain link fenced, landscaped w/ MATURE TREES & 2 DECKS, one for BBQ's, the other surrounds a custom built POOL for ultimate outdoor enjoyment. A SOARING CEILING w/ an ORNATE chandelier greets you, HARDWOOD & tile floors add a touch of class. Main floor has a 2 pc bath, laundry room, large DEN/office, living room, FORMAL DINING room, & family room w/ gas FIREPLACE. For the Chef, a U-SHAPED, ISLAND kitchen w/ GRANITE countertops & CORNER PANTRY & a view of the rear yard! Upper floor has a LOFT AREA, 3 bedrooms, 4 piece bath plus a Primary bedroom w/ a WALK-IN CLOSET & LUXURY 5 piece ensuite complete w/ jetted SOAKER TUB & separate shower. BASE-MINT! Finished w/ a 2nd KITCHEN, eat-in nook & built in desk! TILED FLOOR lead to the 3 piece bath & a large bedroom. A MASSIVE L-Shaped rec room w/ hardwood floors is an entertainer's dream! Cool off w/ A/C! You will LOVE it! (id:61585)
Property Details
| MLS® Number | E4438686 |
| Property Type | Single Family |
| Neigbourhood | Belle Rive |
| Amenities Near By | Playground, Public Transit, Schools, Shopping |
| Features | Flat Site, No Back Lane |
| Parking Space Total | 4 |
| Pool Type | Outdoor Pool |
| Structure | Deck |
Building
| Bathroom Total | 4 |
| Bedrooms Total | 4 |
| Appliances | Dishwasher, Dryer, Garage Door Opener Remote(s), Garage Door Opener, Hood Fan, Washer, Refrigerator, Two Stoves |
| Basement Development | Finished |
| Basement Type | Full (finished) |
| Constructed Date | 1998 |
| Construction Style Attachment | Detached |
| Fireplace Fuel | Gas |
| Fireplace Present | Yes |
| Fireplace Type | Unknown |
| Half Bath Total | 1 |
| Heating Type | Forced Air |
| Stories Total | 2 |
| Size Interior | 2,594 Ft2 |
| Type | House |
Parking
| Attached Garage |
Land
| Acreage | No |
| Fence Type | Fence |
| Land Amenities | Playground, Public Transit, Schools, Shopping |
| Size Irregular | 573.92 |
| Size Total | 573.92 M2 |
| Size Total Text | 573.92 M2 |
Rooms
| Level | Type | Length | Width | Dimensions |
|---|---|---|---|---|
| Basement | Bedroom 4 | 3.32 m | 2.87 m | 3.32 m x 2.87 m |
| Basement | Second Kitchen | 5.46 m | 5.97 m | 5.46 m x 5.97 m |
| Basement | Recreation Room | 10.33 m | 7.45 m | 10.33 m x 7.45 m |
| Main Level | Living Room | 3.48 m | 4.39 m | 3.48 m x 4.39 m |
| Main Level | Dining Room | 4.05 m | 3.16 m | 4.05 m x 3.16 m |
| Main Level | Kitchen | 3.48 m | 4.37 m | 3.48 m x 4.37 m |
| Main Level | Family Room | 3.83 m | 5.11 m | 3.83 m x 5.11 m |
| Main Level | Den | 3.43 m | 2.81 m | 3.43 m x 2.81 m |
| Upper Level | Primary Bedroom | 4.46 m | 4.74 m | 4.46 m x 4.74 m |
| Upper Level | Bedroom 2 | 3.33 m | 3.7 m | 3.33 m x 3.7 m |
| Upper Level | Bedroom 3 | 3.33 m | 3.96 m | 3.33 m x 3.96 m |
| Upper Level | Bonus Room | 7.28 m | 8.06 m | 7.28 m x 8.06 m |
Contact Us
Contact us for more information

Ryan P. Dutka
Associate
(780) 439-7248
www.ryandutka.com/
www.youtube.com/embed/-CQkTjoCqQc
100-10328 81 Ave Nw
Edmonton, Alberta T6E 1X2
(780) 439-7000
(780) 439-7248




