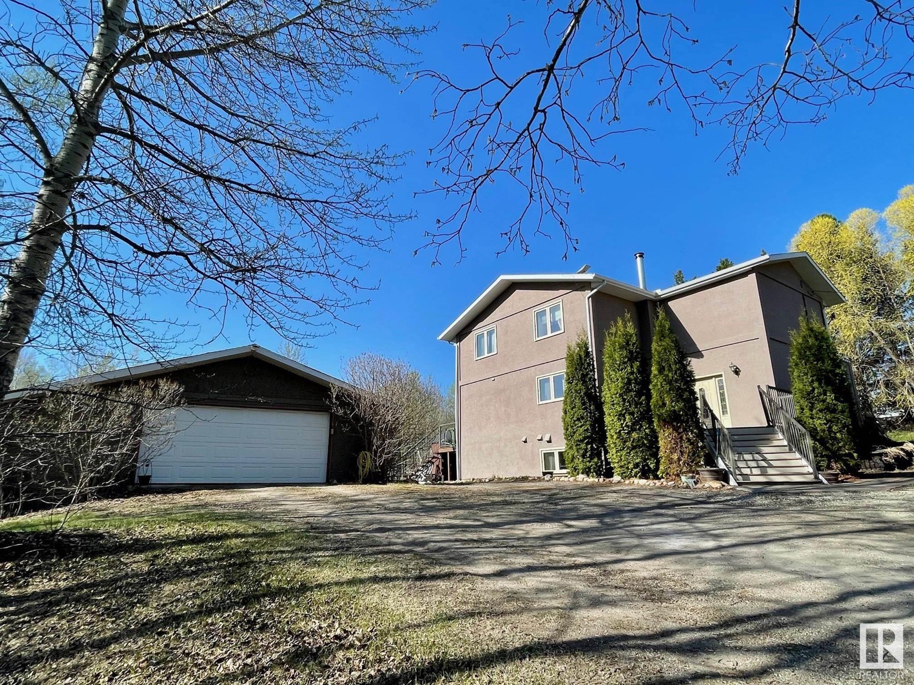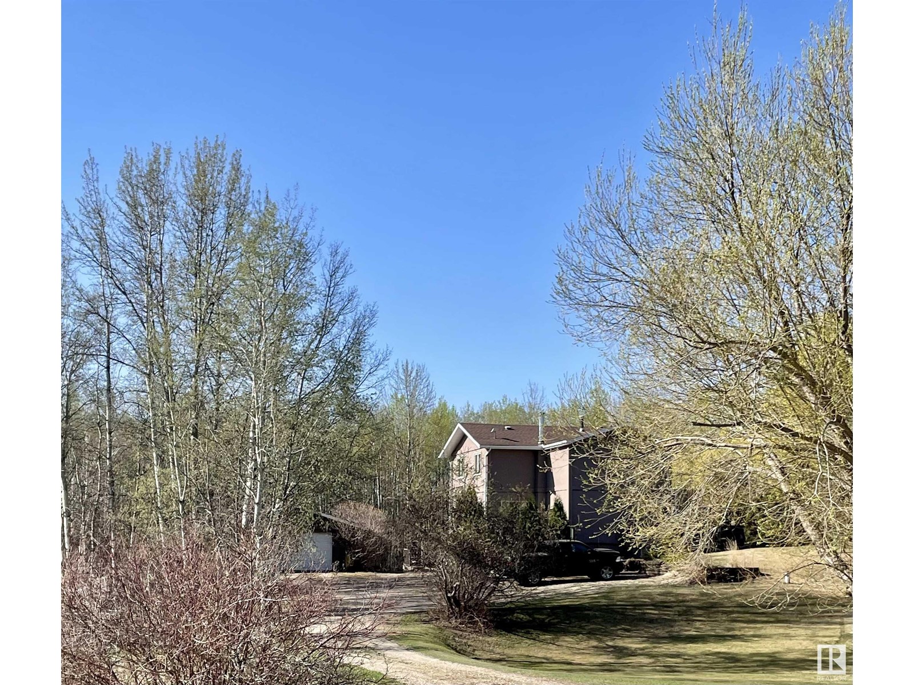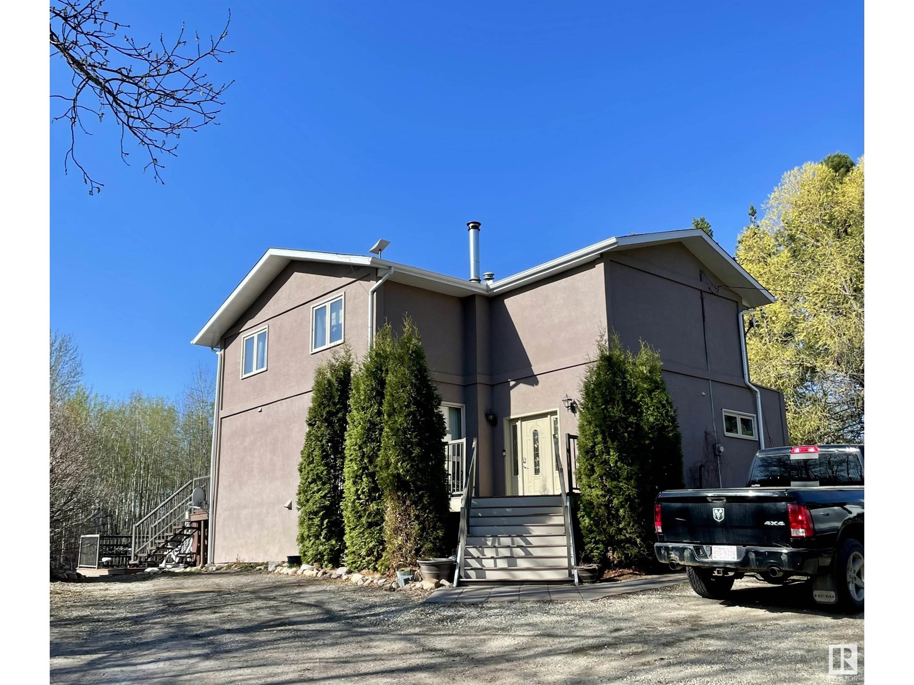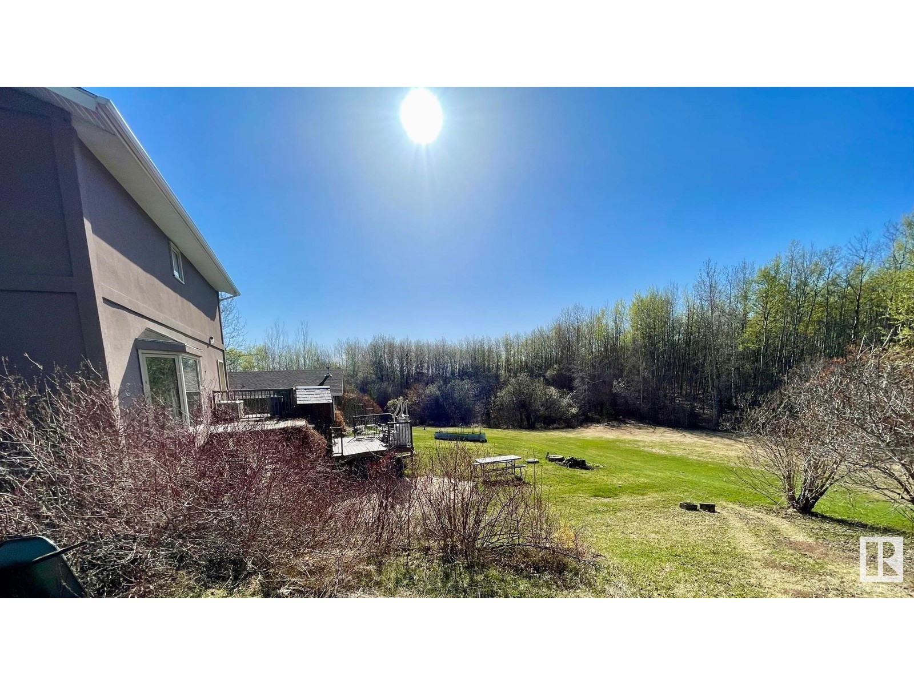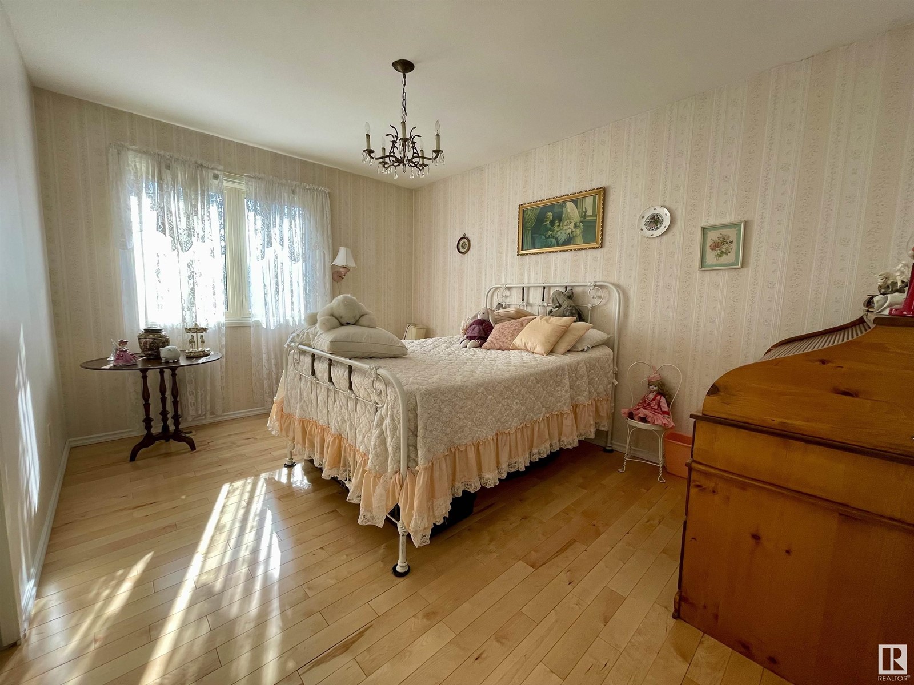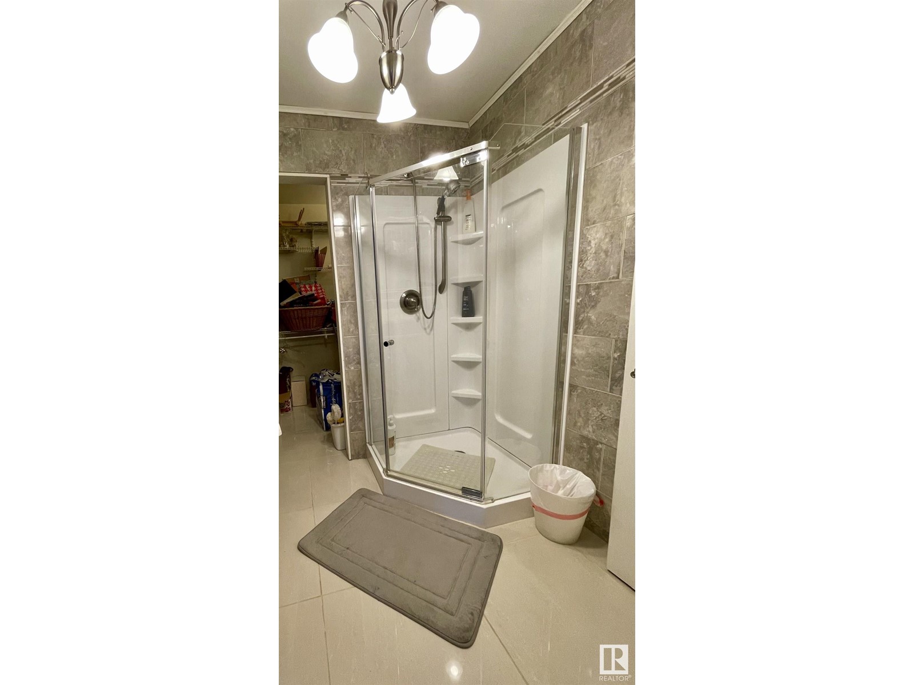#16 1511 Parkland Dr Rural Parkland County, Alberta T7Y 2T6
4 Bedroom
4 Bathroom
2,271 ft2
Coil Fan, Wood Stove
Acreage
$595,000
Beautiful 2200 sqft walk-out 2-storey home on 3 acres just 10 mins from town! Features a Great sized Master with ensuite and walk in closet plus more 2 generous rooms up and 1 down, 3.5 baths, main floor office, separate laundry, hardwood throughout, 2 wood-burning fireplaces, tons of storage, and a partially finished walkout basement. Enjoy composite decking, a screened-in porch, a heated oversized double detached garage. Close to Blueberry School-perfect for family living with space, style, and convenience! (id:61585)
Property Details
| MLS® Number | E4434158 |
| Property Type | Single Family |
| Neigbourhood | Horizon West |
| Amenities Near By | Schools |
| Features | Private Setting, Environmental Reserve |
| Structure | Deck, Porch |
Building
| Bathroom Total | 4 |
| Bedrooms Total | 4 |
| Appliances | Compactor, Dishwasher, Dryer, Garage Door Opener Remote(s), Garage Door Opener, Microwave Range Hood Combo, Refrigerator, Stove, Washer, Window Coverings |
| Basement Development | Partially Finished |
| Basement Type | Full (partially Finished) |
| Constructed Date | 1978 |
| Construction Style Attachment | Detached |
| Half Bath Total | 1 |
| Heating Type | Coil Fan, Wood Stove |
| Stories Total | 2 |
| Size Interior | 2,271 Ft2 |
| Type | House |
Parking
| Detached Garage | |
| Heated Garage | |
| Oversize |
Land
| Acreage | Yes |
| Land Amenities | Schools |
| Size Irregular | 3 |
| Size Total | 3 Ac |
| Size Total Text | 3 Ac |
Rooms
| Level | Type | Length | Width | Dimensions |
|---|---|---|---|---|
| Basement | Family Room | Measurements not available | ||
| Basement | Bedroom 4 | Measurements not available | ||
| Main Level | Living Room | Measurements not available | ||
| Main Level | Dining Room | Measurements not available | ||
| Main Level | Kitchen | Measurements not available | ||
| Main Level | Den | Measurements not available | ||
| Upper Level | Primary Bedroom | Measurements not available | ||
| Upper Level | Bedroom 2 | Measurements not available | ||
| Upper Level | Bedroom 3 | Measurements not available |
Contact Us
Contact us for more information

Christina R. Chase
Associate
(780) 962-9699
christina-chase.c21.ca/
twitter.com/Christi72471421
www.facebook.com/CChaseLeading/
www.linkedin.com/in/christina-chase-46100468/
www.instagram.com/christinachasecentury21leading/
Century 21 Leading
1- 14 Mcleod Ave
Spruce Grove, Alberta T7X 3X3
1- 14 Mcleod Ave
Spruce Grove, Alberta T7X 3X3
(780) 962-9696
(780) 962-9699
leadingsells.ca/
