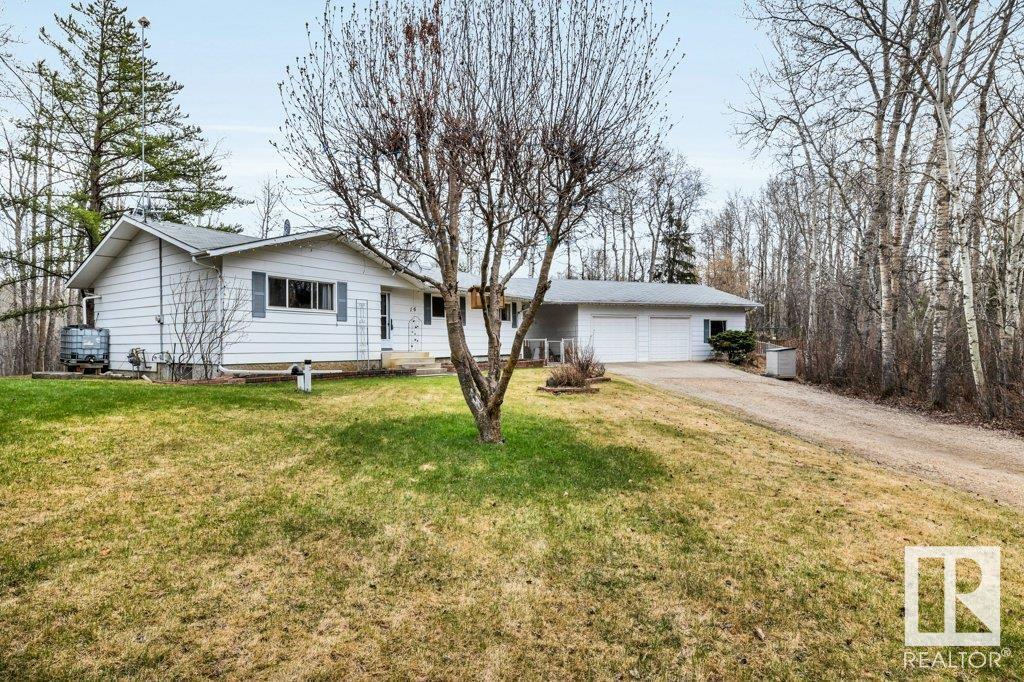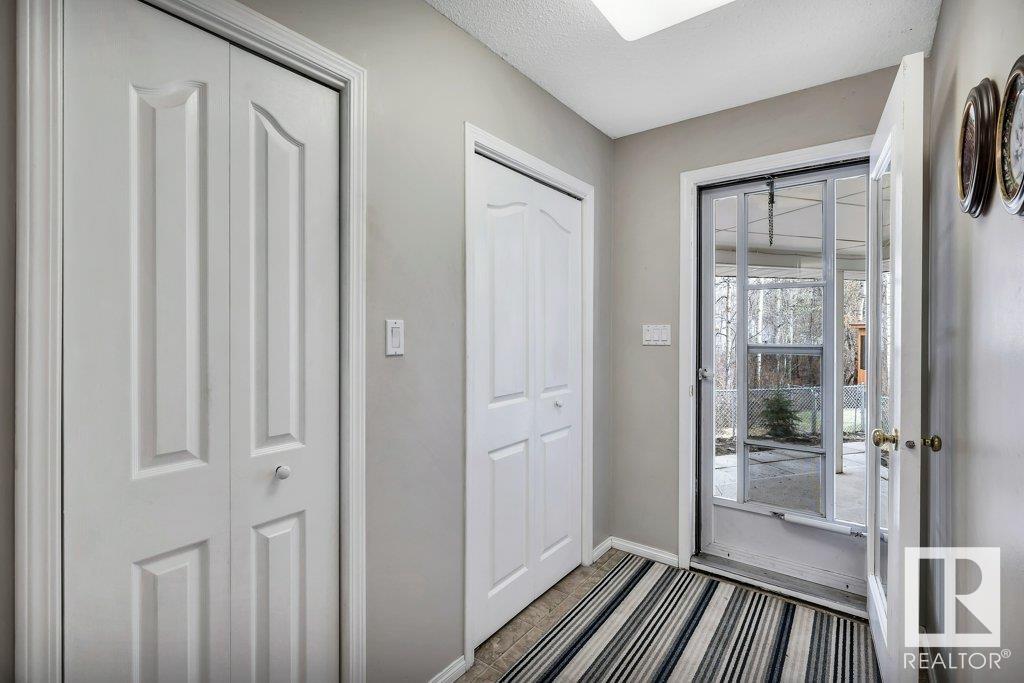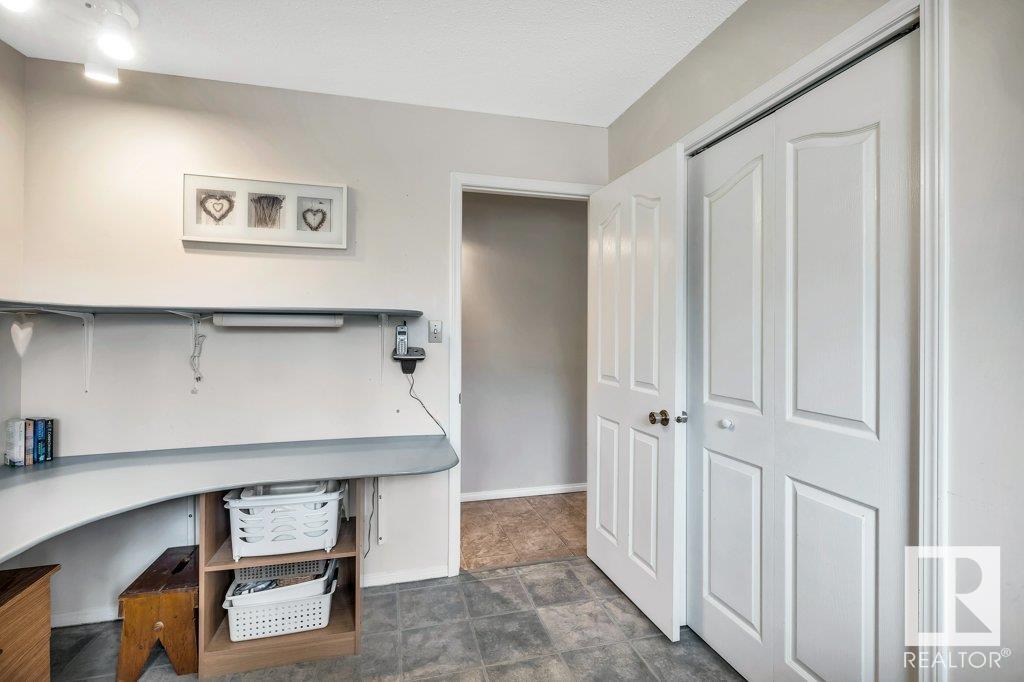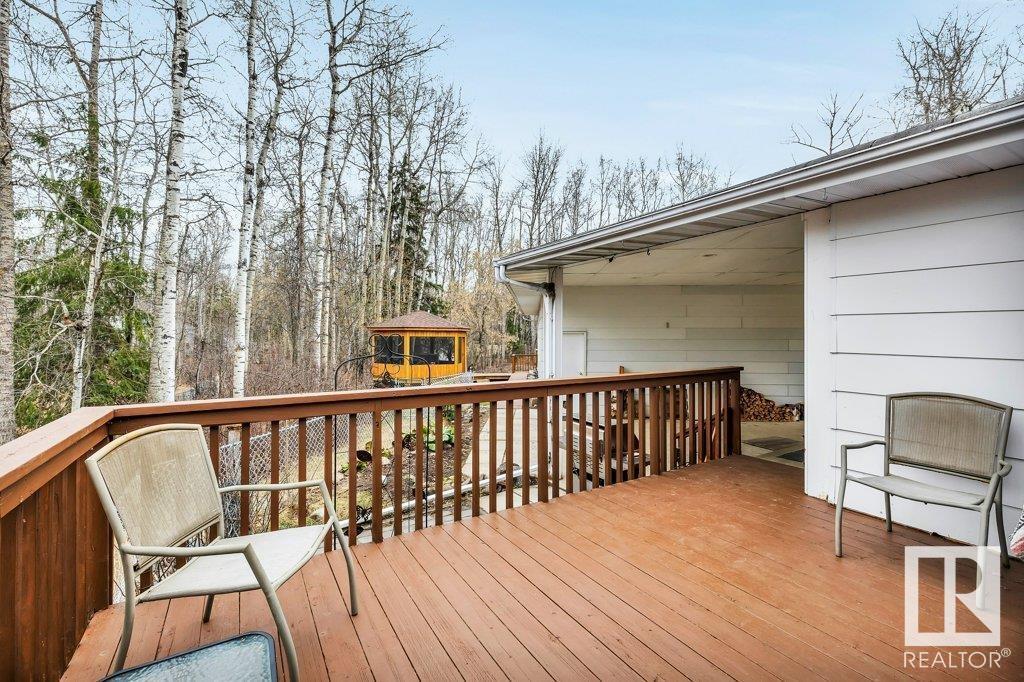16-26213 Twp Rd 512 Rural Parkland County, Alberta T7Y 1C6
$679,900
This exquisitely situated bungalow offers unparalleled beauty and tranquility in Sought after Banksiana Ranch. Enveloped by a trees and backing onto 160 acres of Environmental Reserve, this home boasts over 1621 sq ft on the main floor, featuring three bdrms, spacious living room with cozy wood-burning fireplace, large sunroom c/w a hot tub. The kitchen is bright and centrally located w/ New Cook Top & Dishwasher. The fully finished basement includes a family/Rec room w/ a wet bar, ideal for a theatre room, den, a large laundry/craft room w/ roughed-in plumbing for a future bathroom and loads of storage. The triple oversized garage is heated and insulated. The yard is fenced & perfect for children or pets. Complemented by a deck off the kitchen, a gazebo, large deck & above ground pool to enjoy the summer months regardless of the weather. Ideally located just 10 minutes W of Edmonton and 7 minutes from Devon, this home combines picturesque surroundings with easy access to urban amenities for convenience! (id:61585)
Property Details
| MLS® Number | E4433413 |
| Property Type | Single Family |
| Neigbourhood | Banksiana Ranch |
| Amenities Near By | Park, Golf Course |
| Features | Private Setting, Treed, See Remarks, Environmental Reserve |
| Structure | Deck |
Building
| Bathroom Total | 2 |
| Bedrooms Total | 3 |
| Appliances | Dishwasher, Dryer, Garage Door Opener, Oven - Built-in, Microwave, Refrigerator, Stove, Washer |
| Architectural Style | Bungalow |
| Basement Development | Finished |
| Basement Type | Full (finished) |
| Constructed Date | 1973 |
| Construction Style Attachment | Detached |
| Fireplace Fuel | Wood |
| Fireplace Present | Yes |
| Fireplace Type | Unknown |
| Half Bath Total | 1 |
| Heating Type | Forced Air |
| Stories Total | 1 |
| Size Interior | 1,621 Ft2 |
| Type | House |
Parking
| Heated Garage | |
| Detached Garage |
Land
| Acreage | Yes |
| Land Amenities | Park, Golf Course |
| Size Irregular | 4.52 |
| Size Total | 4.52 Ac |
| Size Total Text | 4.52 Ac |
Rooms
| Level | Type | Length | Width | Dimensions |
|---|---|---|---|---|
| Basement | Family Room | 6.57 m | 3.23 m | 6.57 m x 3.23 m |
| Basement | Den | 4.79 m | 4.12 m | 4.79 m x 4.12 m |
| Basement | Laundry Room | 5.11 m | 4.42 m | 5.11 m x 4.42 m |
| Basement | Storage | 4.97 m | 3.35 m | 4.97 m x 3.35 m |
| Basement | Storage | 3.02 m | 2.43 m | 3.02 m x 2.43 m |
| Main Level | Living Room | 5.12 m | 4.45 m | 5.12 m x 4.45 m |
| Main Level | Dining Room | 3.63 m | 3.42 m | 3.63 m x 3.42 m |
| Main Level | Kitchen | 3.31 m | 3.42 m | 3.31 m x 3.42 m |
| Main Level | Primary Bedroom | 4.5 m | 3.72 m | 4.5 m x 3.72 m |
| Main Level | Bedroom 2 | 3.21 m | 3.11 m | 3.21 m x 3.11 m |
| Main Level | Bedroom 3 | 2.72 m | 3.11 m | 2.72 m x 3.11 m |
| Main Level | Bonus Room | 7.09 m | 4.17 m | 7.09 m x 4.17 m |
Contact Us
Contact us for more information

John A. Connor
Associate
(780) 481-1144
www.johnconnor.ca/
www.facebook.com/JohnConnorRealEstate/
201-5607 199 St Nw
Edmonton, Alberta T6M 0M8
(780) 481-2950
(780) 481-1144









































































