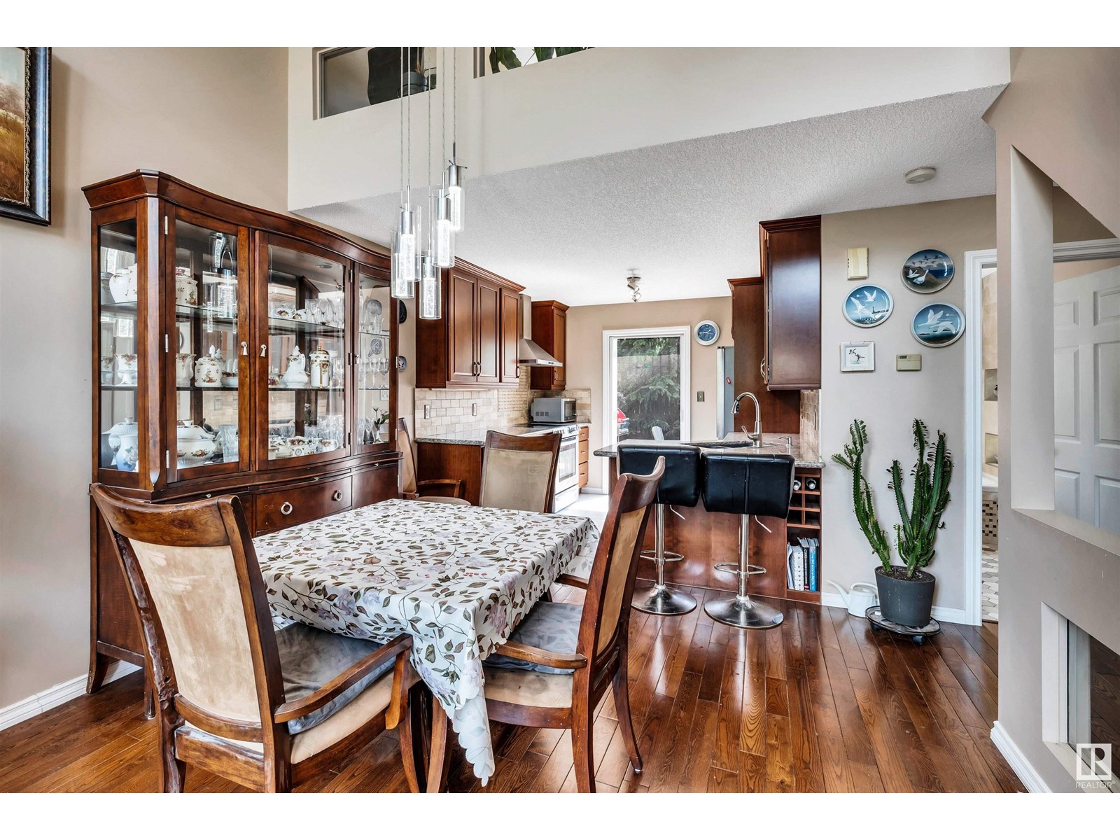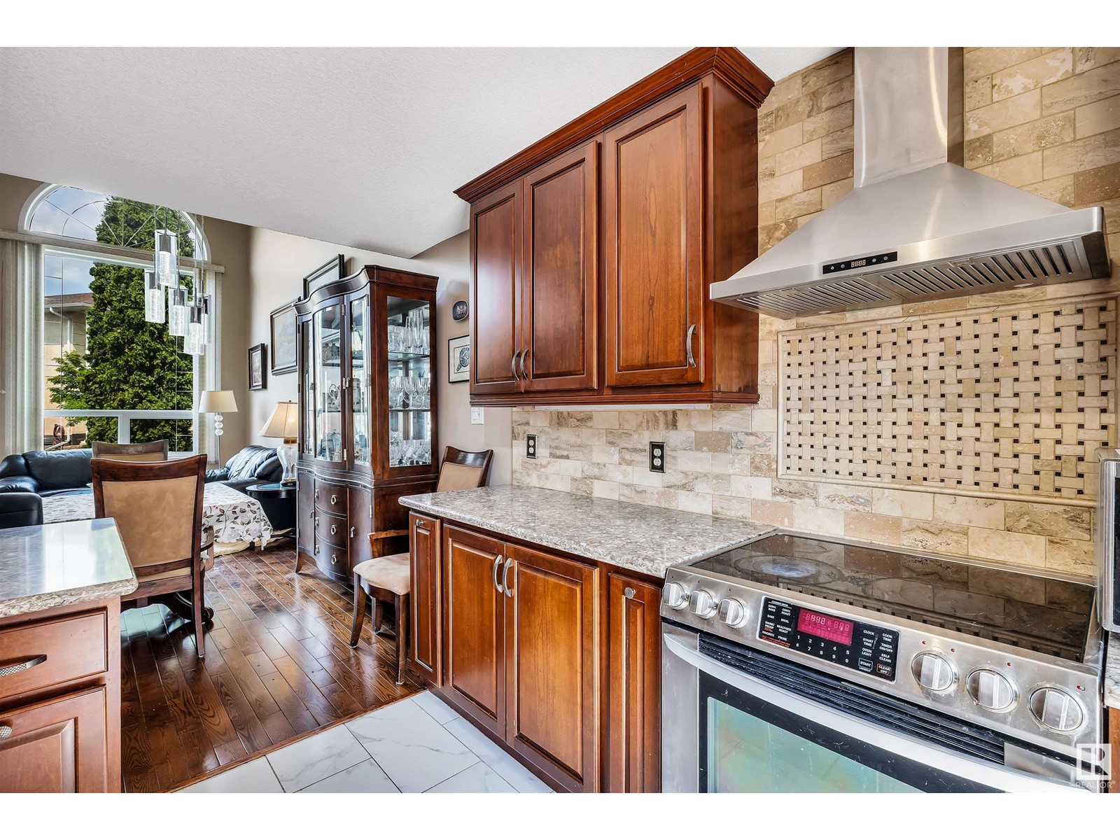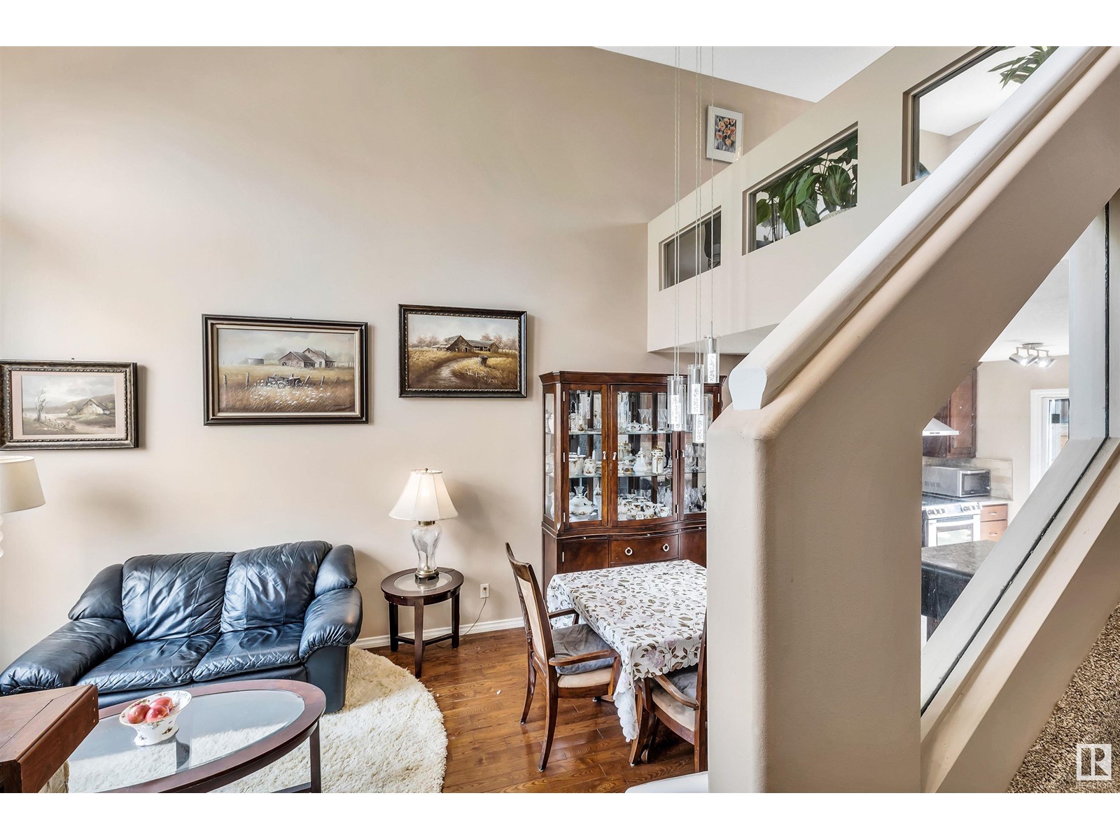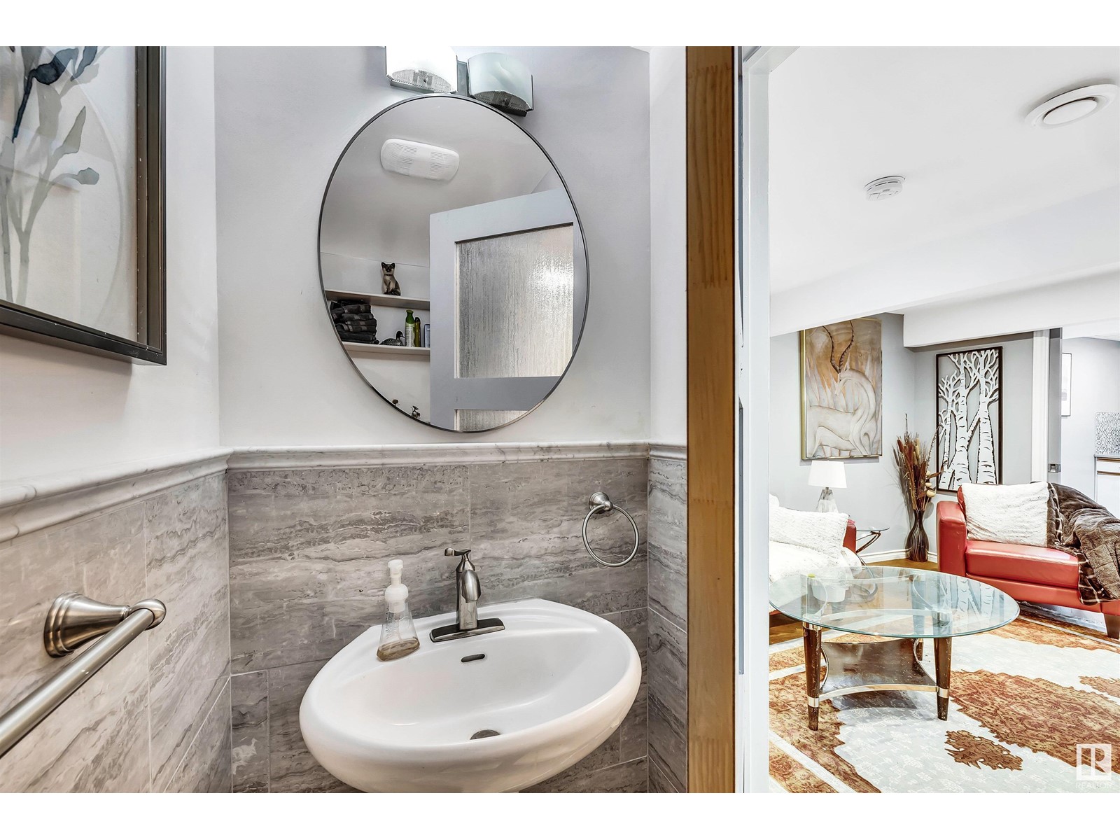#16 4 Fraser Dr St. Albert, Alberta T8N 6P1
$359,900Maintenance, Exterior Maintenance, Insurance, Landscaping, Property Management, Other, See Remarks
$415 Monthly
Maintenance, Exterior Maintenance, Insurance, Landscaping, Property Management, Other, See Remarks
$415 MonthlyCompletely renovated 1248 sq. ft. 2 storey townhouse in a 18+ complex in Forest Lawn! Former showhome with an open floor plan featuring high ceilings and gourmet, custom kitchen with cherrywood cabinets, quartz countertops, travertine tile backsplash and stainless steel appliances. Spacious living room with LED f/p and glass chandelier. The main floor is completed with a 2nd bedroom plus a luxurious 4-pc marble and quartz bathroom featuring a jetted tub. Upper floor features the master bedroom w/ fireplace, large walk-in closet and 3 pce marble & quartz ensuite w/ glass enclosed multi-stream shower. Plus, a multi-purpose loft. Finished basement consists of family room w/ fireplace and bar, 2 pce bath, large laundry and workshop/hobby room. Enjoy the Southeast facing backyard with flower and raspberry beds from your new deck! (id:61585)
Property Details
| MLS® Number | E4440480 |
| Property Type | Single Family |
| Neigbourhood | Forest Lawn (St. Albert) |
| Amenities Near By | Golf Course, Playground, Public Transit, Shopping |
| Features | Cul-de-sac, No Smoking Home |
| Structure | Deck |
Building
| Bathroom Total | 3 |
| Bedrooms Total | 2 |
| Amenities | Vinyl Windows |
| Appliances | Dryer, Garage Door Opener Remote(s), Garage Door Opener, Hood Fan, Refrigerator, Storage Shed, Stove, Washer, Window Coverings |
| Basement Development | Finished |
| Basement Type | Full (finished) |
| Constructed Date | 1996 |
| Construction Style Attachment | Attached |
| Fireplace Fuel | Electric |
| Fireplace Present | Yes |
| Fireplace Type | Unknown |
| Half Bath Total | 1 |
| Heating Type | Forced Air |
| Stories Total | 2 |
| Size Interior | 1,249 Ft2 |
| Type | Row / Townhouse |
Parking
| Attached Garage |
Land
| Acreage | No |
| Land Amenities | Golf Course, Playground, Public Transit, Shopping |
Rooms
| Level | Type | Length | Width | Dimensions |
|---|---|---|---|---|
| Basement | Recreation Room | 3.33 m | 3.92 m | 3.33 m x 3.92 m |
| Basement | Laundry Room | 3.98 m | 3.6 m | 3.98 m x 3.6 m |
| Basement | Utility Room | 4.72 m | 3.59 m | 4.72 m x 3.59 m |
| Main Level | Living Room | 3.024 m | 3.33 m | 3.024 m x 3.33 m |
| Main Level | Dining Room | 3.54 m | 3.06 m | 3.54 m x 3.06 m |
| Main Level | Kitchen | 3.05 m | 2.75 m | 3.05 m x 2.75 m |
| Main Level | Bedroom 2 | 3.55 m | 3.95 m | 3.55 m x 3.95 m |
| Upper Level | Primary Bedroom | 4.22 m | 3.96 m | 4.22 m x 3.96 m |
| Upper Level | Office | 2.46 m | 3.91 m | 2.46 m x 3.91 m |
Contact Us
Contact us for more information

Neil C. Rouse
Associate
(780) 458-6619
www.neilrouse.com/
12 Hebert Rd
St Albert, Alberta T8N 5T8
(780) 458-8300
(780) 458-6619
















































