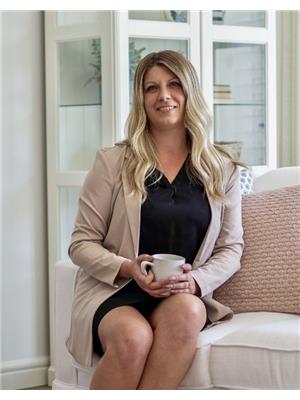#16 54519 Rge Road 273 Rural Sturgeon County, Alberta T8R 1X7
$559,000
Welcome to 16 Shil Shol Estates, this beautiful 4 bedroom/3 bathroom bungalow is just under 1500sqft, it has been nicely updated & sitting on 1.27 acres. With a double attached garage & a double detached garage! On the main floor, you will enjoy the open concept living with new vinyl plank floors. The kitchen has lots of cabinets & counter space, great for entertaining. The large living room has a gas burning fireplace & room for a sectional. The primary bedroom has a patio door out to the deck where you can enjoy the morning sun, there is a 4p ensuite with a clawfoot tub & a wall in closet. The other 2 bedrooms are a generous sized & the main 4p bath has been updated. Downstairs is 90% complete with a 4th bedroom with wood-burning stove, large rec room, 3p bathroom & lots of storage. Outside is landscaped & fully fenced with a fire pit area with landscaping lights. This property has a drilled well & a cistern, plus a septic tank & field. Other upgrades include: furnace~2020, HWT~2019, shingles 2018. (id:61585)
Property Details
| MLS® Number | E4442616 |
| Property Type | Single Family |
| Neigbourhood | Shil Shol Estate |
| Features | Private Setting, Treed, Level |
| Structure | Deck |
Building
| Bathroom Total | 3 |
| Bedrooms Total | 4 |
| Appliances | Dishwasher, Dryer, Hood Fan, Refrigerator, Gas Stove(s), Washer |
| Architectural Style | Bungalow |
| Basement Development | Partially Finished |
| Basement Type | Full (partially Finished) |
| Constructed Date | 1993 |
| Construction Style Attachment | Detached |
| Fireplace Fuel | Gas |
| Fireplace Present | Yes |
| Fireplace Type | Woodstove |
| Heating Type | Forced Air |
| Stories Total | 1 |
| Size Interior | 1,498 Ft2 |
| Type | House |
Parking
| Attached Garage | |
| Detached Garage |
Land
| Acreage | Yes |
| Fence Type | Fence |
| Size Irregular | 1.27 |
| Size Total | 1.27 Ac |
| Size Total Text | 1.27 Ac |
Rooms
| Level | Type | Length | Width | Dimensions |
|---|---|---|---|---|
| Basement | Bedroom 4 | 5.46 m | 5.34 m | 5.46 m x 5.34 m |
| Basement | Recreation Room | 7.73 m | 12.29 m | 7.73 m x 12.29 m |
| Basement | Storage | 4.36 m | 3.14 m | 4.36 m x 3.14 m |
| Basement | Utility Room | 2.96 m | 3.21 m | 2.96 m x 3.21 m |
| Main Level | Living Room | 5.66 m | 5.6 m | 5.66 m x 5.6 m |
| Main Level | Dining Room | 2.93 m | 2.15 m | 2.93 m x 2.15 m |
| Main Level | Kitchen | 2.96 m | 5.44 m | 2.96 m x 5.44 m |
| Main Level | Primary Bedroom | 4.28 m | 3.7 m | 4.28 m x 3.7 m |
| Main Level | Bedroom 2 | 2.92 m | 4.05 m | 2.92 m x 4.05 m |
| Main Level | Bedroom 3 | 3.14 m | 3.89 m | 3.14 m x 3.89 m |
| Main Level | Laundry Room | 2.03 m | 2.24 m | 2.03 m x 2.24 m |
Contact Us
Contact us for more information

Becca A. Duiker
Associate
(780) 962-8998
buywithbecca.ca/
twitter.com/duiker_realtor
www.facebook.com/BeccaDuikerREALTOR/?ref=aymt_homepage_panel&eid=ARBILeU-QMFmjjl2SM_3Mdi2u3Avdsr7u8GSCmGb2wcyKQMDswd5MNQl1wY7kWQVzQXNyGY2lmPGlvlu
www.linkedin.com/in/becca-duiker-183a41120/
www.instagram.com/becca_duiker_remax/
www.youtube.com/channel/UCmVw-5kb29C9kOhQfhj_1Tg
4-16 Nelson Dr.
Spruce Grove, Alberta T7X 3X3
(780) 962-8580
(780) 962-8998



















































