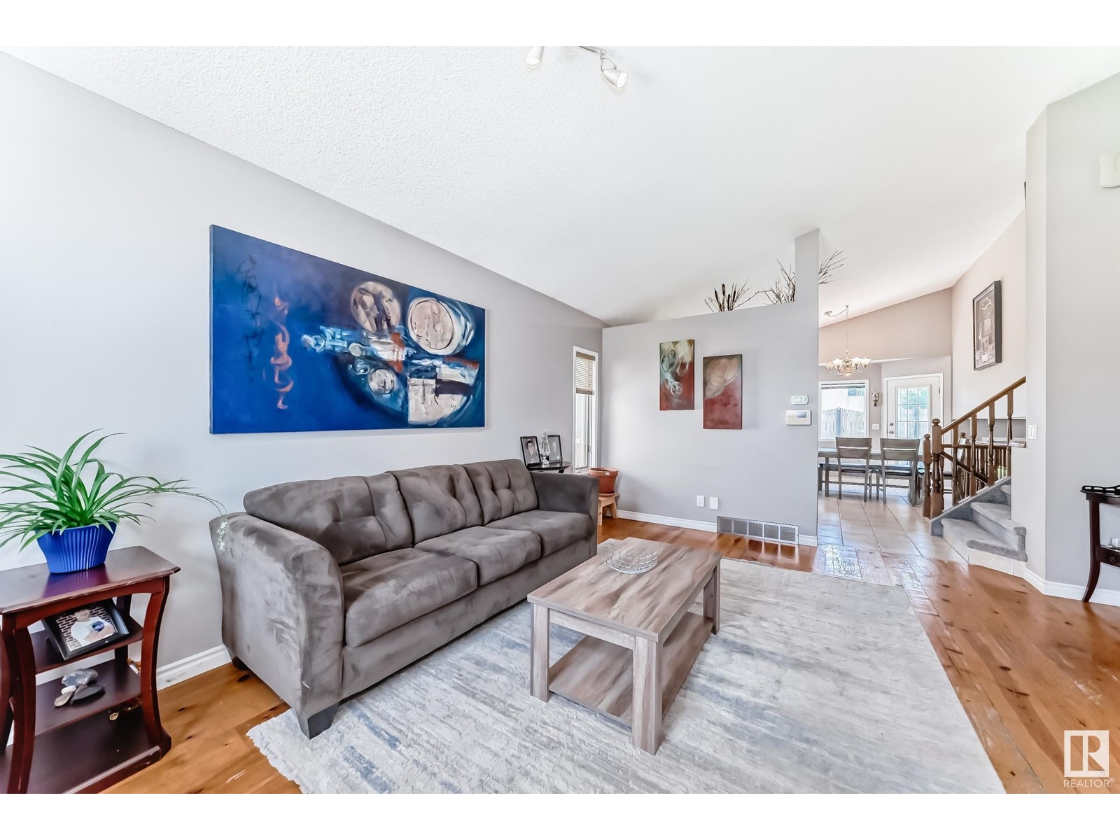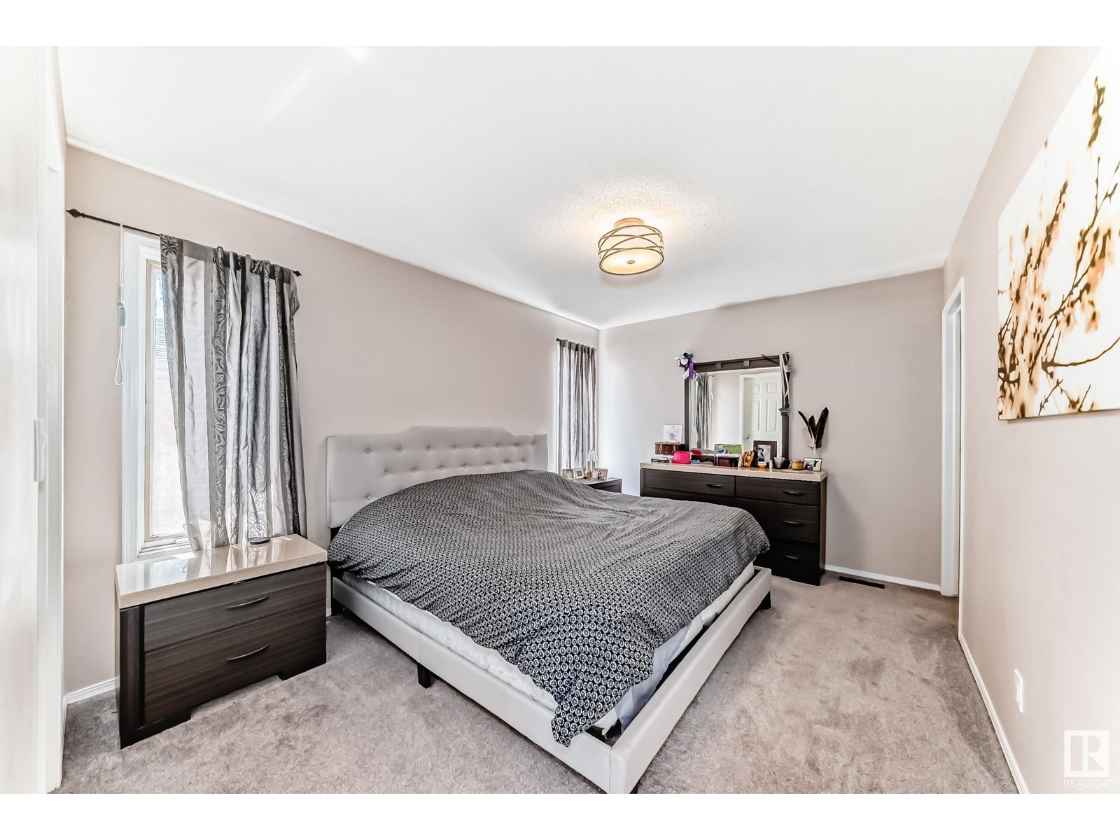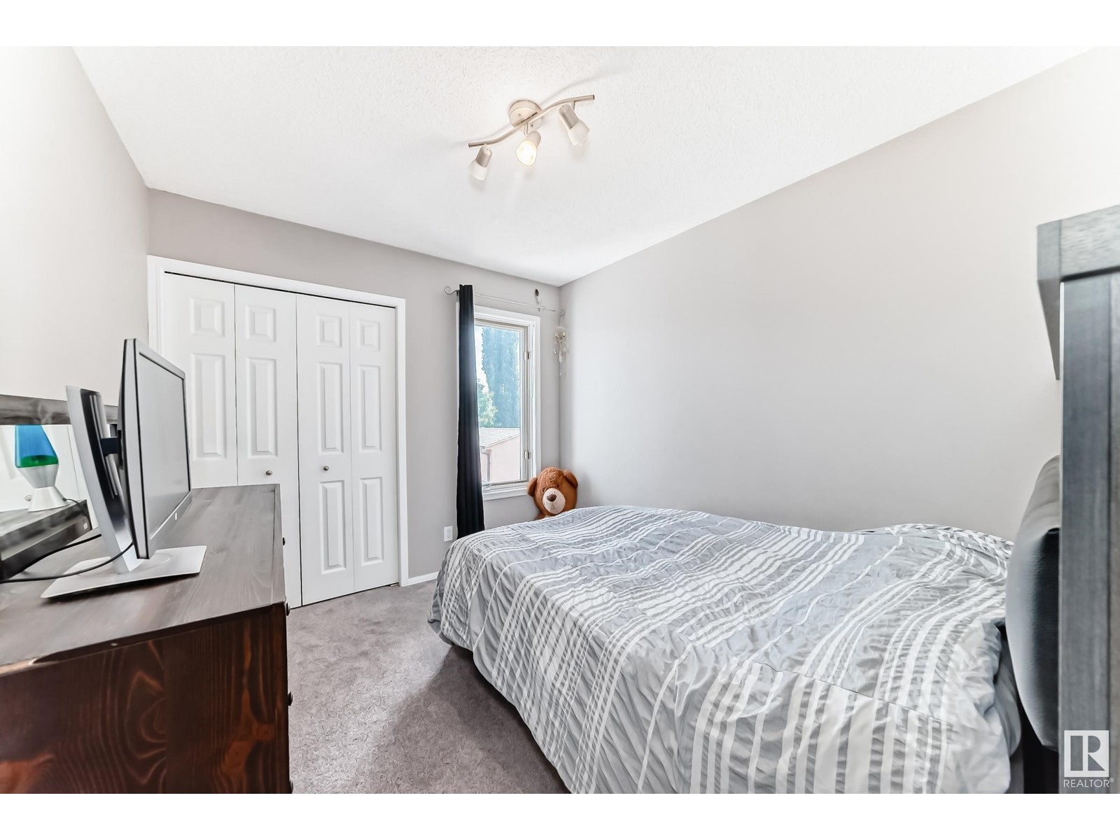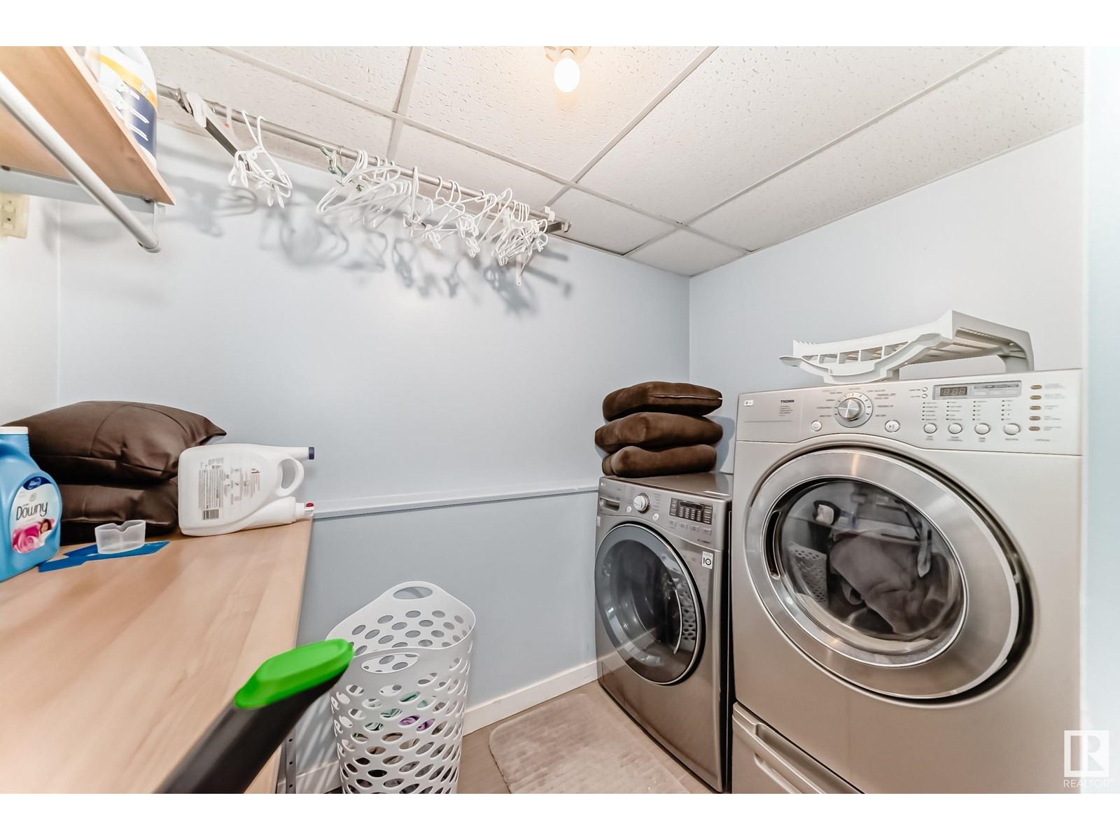16 Desmarais Cr St. Albert, Alberta T8N 5X7
$499,900
Absolutely Meticulous in prestigious Deer Ridge is home to this Amazing 2100sf 4 bedroom + 3 bathroom + 3 Family Rooms, Fully Finished, Open Concept home. Boasting a great for Entertaining gourmet kitchen w/ Stainless Steel appliances & Dining space for the whole Family. Up front are large windows that lets in light for a bright and airy feel. and natural Hardwood floors. Upstairs the Primary bedroom features a walk in closet & a en-suite bathroom and 2 more Bedrooms. On the lower floor is a a Large Family Room w/ Fireplace and a 4th bedroom. The fully developed basement features a Family/ Rec Room, and crawl space storage. Out back don't miss the fully fenced yard and oversized patio that is perfect for BBQ days and relaxing firepit nights. Newer furnace & HWT. Live in St Alberts best community of Deer Ridge with Amazing access to Ray Gibbon Dr and St Albert Trail, Schools, Walking, running, biking, Shopping, Restaurants & Entertainment.--Home is Active &Available, status updated daily-- (id:61585)
Property Details
| MLS® Number | E4440323 |
| Property Type | Single Family |
| Neigbourhood | Deer Ridge (St. Albert) |
| Amenities Near By | Playground, Schools, Shopping |
| Features | See Remarks |
| Parking Space Total | 4 |
Building
| Bathroom Total | 3 |
| Bedrooms Total | 4 |
| Appliances | Dishwasher, Dryer, Garage Door Opener Remote(s), Garage Door Opener, Hood Fan, Refrigerator, Stove, Washer |
| Basement Development | Finished |
| Basement Type | Full (finished) |
| Constructed Date | 1990 |
| Construction Style Attachment | Detached |
| Fireplace Fuel | Gas |
| Fireplace Present | Yes |
| Fireplace Type | Unknown |
| Half Bath Total | 1 |
| Heating Type | Forced Air |
| Size Interior | 1,335 Ft2 |
| Type | House |
Parking
| Stall | |
| Attached Garage |
Land
| Acreage | No |
| Land Amenities | Playground, Schools, Shopping |
Rooms
| Level | Type | Length | Width | Dimensions |
|---|---|---|---|---|
| Basement | Den | Measurements not available | ||
| Lower Level | Family Room | Measurements not available | ||
| Lower Level | Bedroom 4 | Measurements not available | ||
| Main Level | Living Room | Measurements not available | ||
| Main Level | Dining Room | Measurements not available | ||
| Main Level | Kitchen | Measurements not available | ||
| Upper Level | Primary Bedroom | Measurements not available | ||
| Upper Level | Bedroom 2 | Measurements not available | ||
| Upper Level | Bedroom 3 | Measurements not available |
Contact Us
Contact us for more information
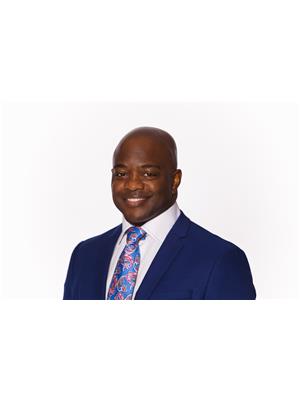
Yemi Adeniyi
Associate
(780) 401-3463
102-1253 91 St Sw
Edmonton, Alberta T6X 1E9
(780) 660-0000
(780) 401-3463


